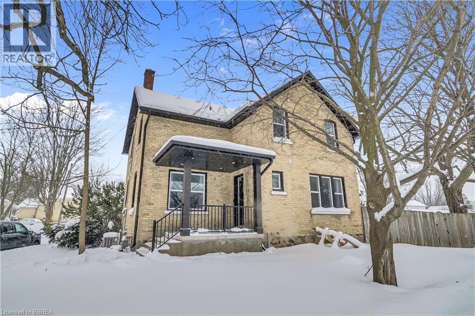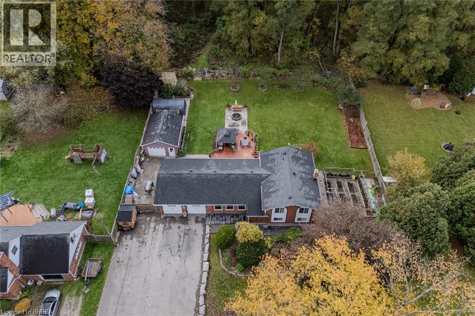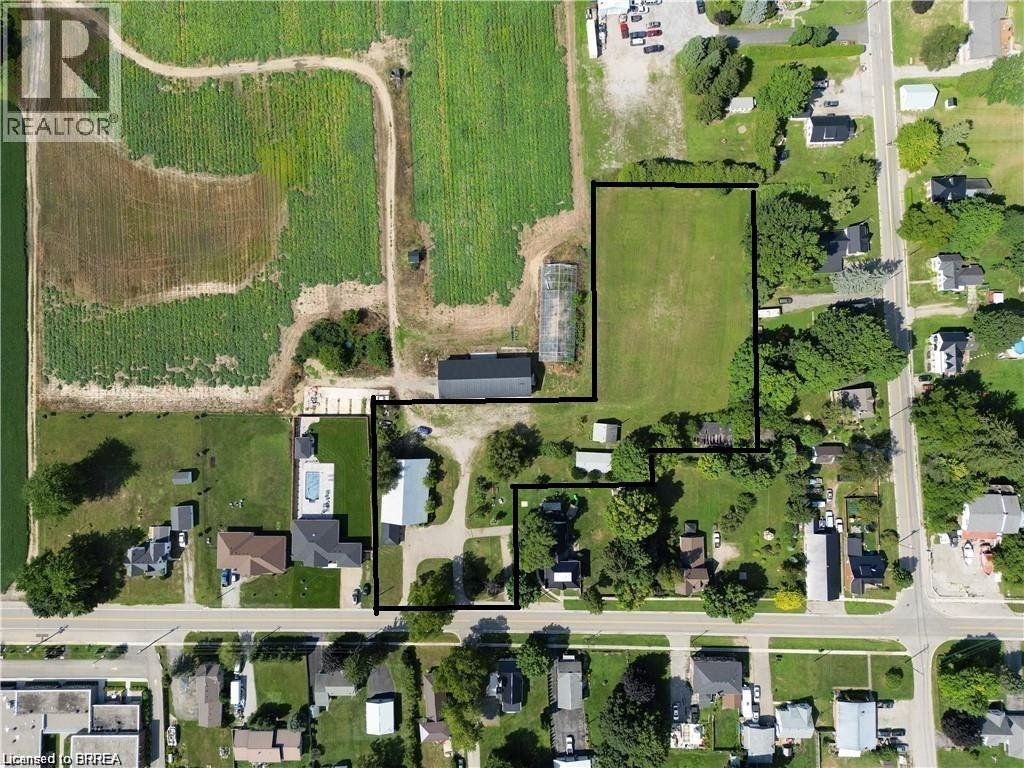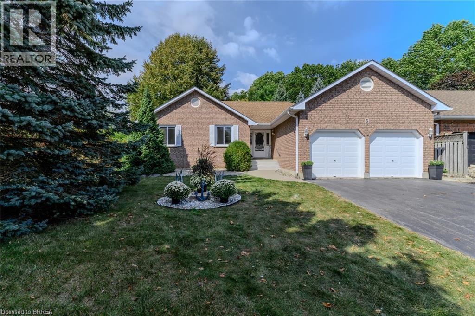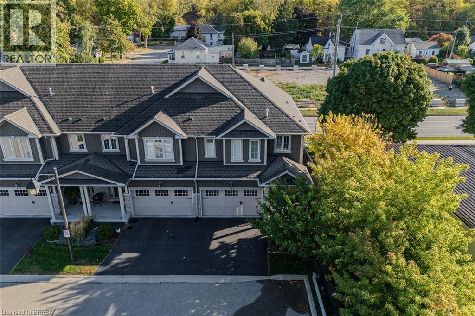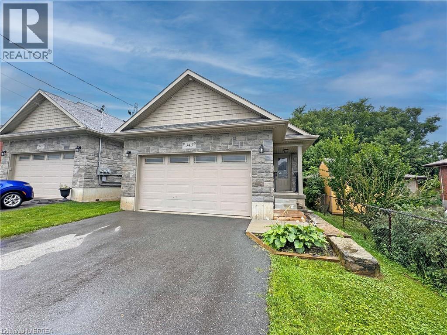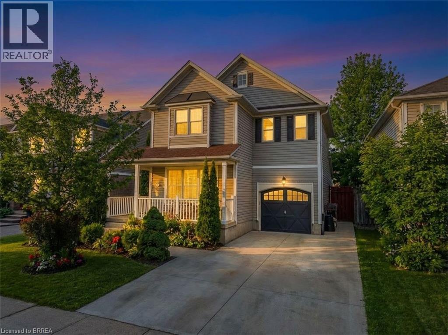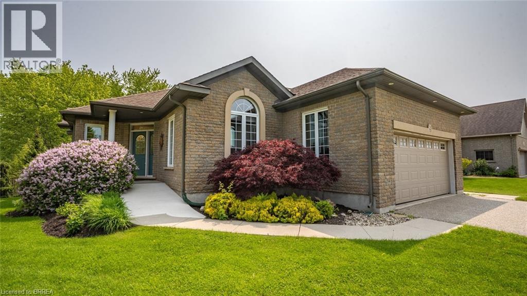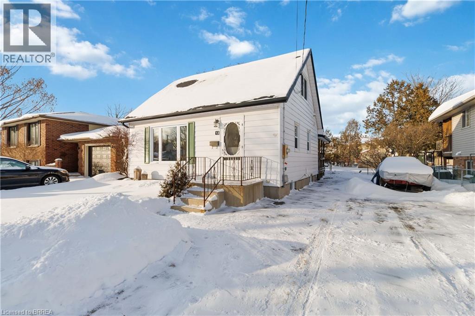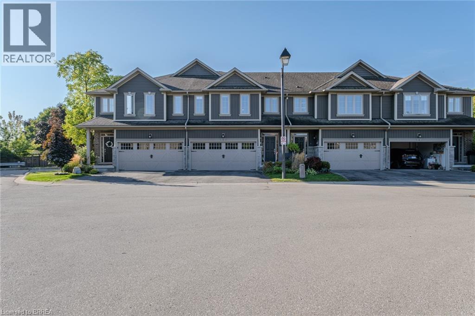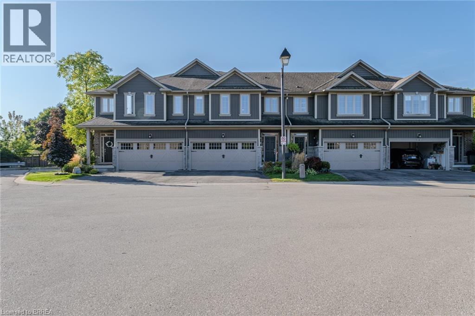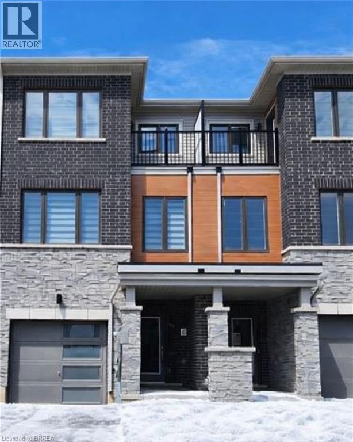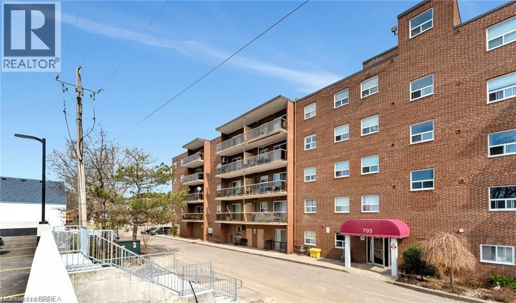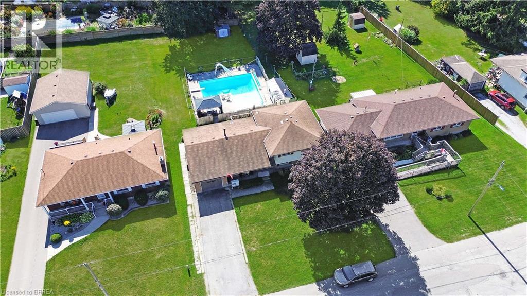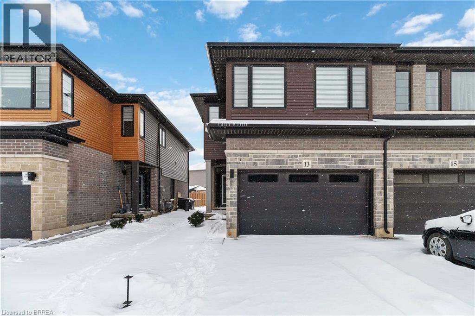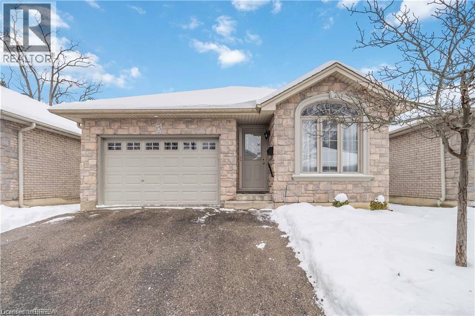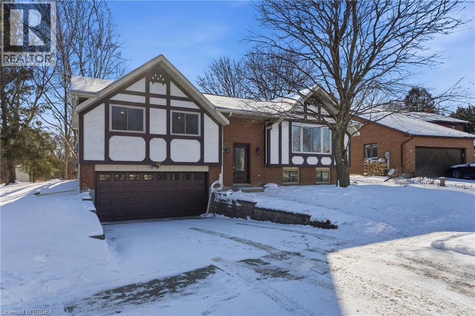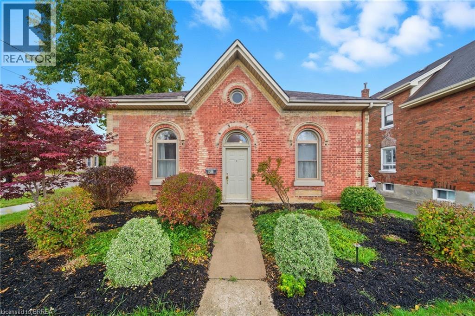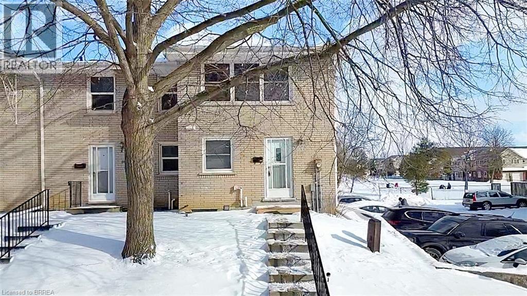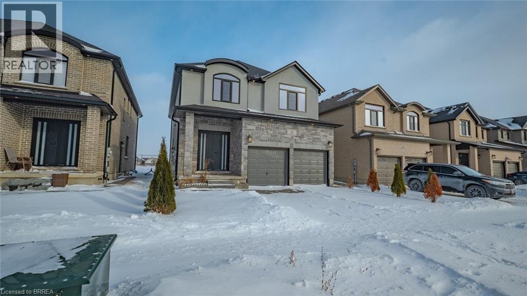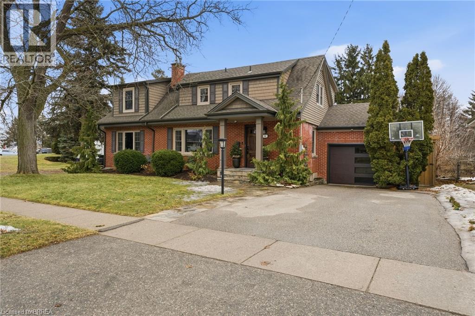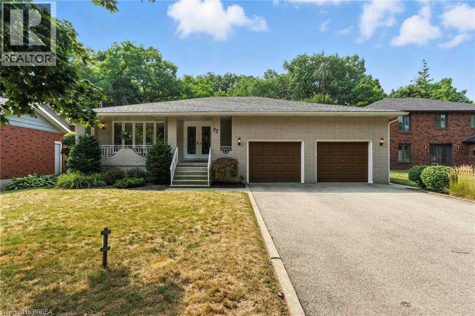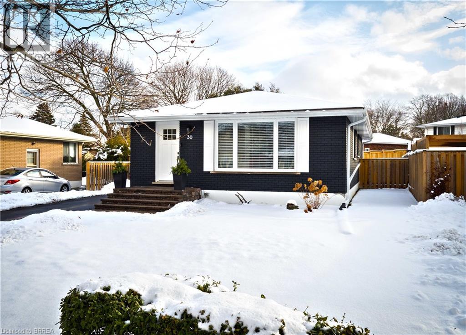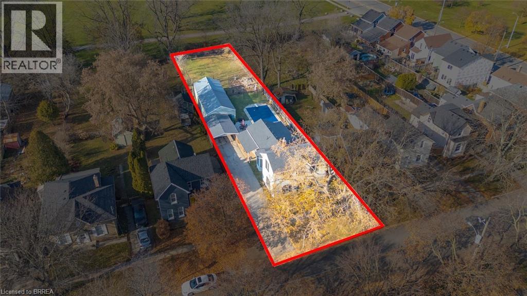73 Hope Street E
Tavistock, Ontario
Beautifully updated 3-bedroom century home blending classic charm with modern functionality. The spacious main floor features a renovated kitchen with contemporary finishes, a warm living area, and a versatile games room with walkout to the backyard—ideal for entertaining. The main level also offers a generous primary bedroom and two updated bathrooms. Upstairs includes a second primary-style retreat with private en-suite, an additional bedroom, and a full bath with stackable laundry. A large loft (approx. 16'2 x 16'10) provides flexible space for a studio, playroom, or home office. Enjoy a landscaped yard with 20' x 16' deck, storage shed, and triple-wide driveway. Recent updates include select windows, flooring, eaves, electrical, and plumbing. Move-in ready and located in Tavistock, close to schools, parks, and amenities, with easy access to Kitchener-Waterloo, Woodstock, Stratford, and London. (id:23705)
2104 Governors Road
Hamilton, Ontario
Unique Multi-Generational Home in Ancaster! Situated on an impressive 0.63-acre lot, this one-of-a-kind property offers exceptional space, versatility, and character. Perfect for multi-generational living, guest accommodations, or potential income opportunities, this remarkable home features two full in-law suites — each with its own kitchen, bathroom, and living area. The main level welcomes you with a bright and spacious living room showcasing panoramic windows, a formal dining area with a walkout to the oversized back deck, and a functional kitchen. This level also includes a full in-law suite with a private entrance, its own kitchen, living room, bedroom, bathroom, and laundry. Upstairs, you’ll find a primary bedroom with a luxurious 5-piece ensuite, two additional bedrooms, and a 4-piece main bathroom. The lower level offers another complete in-law suite with a kitchen, living room, bedroom, and bathroom — ideal for extended family or guests. The unfinished basement provides ample storage, an additional 2-piece bathroom, and a second laundry area. Outside, enjoy a fully fenced backyard, mature trees, and a driveway with parking for up to 18 vehicles. The garage has been thoughtfully converted into an in-law suite, adding even more flexibility to the home’s layout. Located just minutes from all city amenities yet surrounded by a peaceful, country-like setting, this extraordinary Ancaster property truly has it all. Book your showing today! (id:23705)
1009 Windham Centre Road
Windham Centre, Ontario
Great potential for this 1.95 acre lot, zoned residential hamlet, in the heart of Windham Centre. Build your dream home. Financing options available from the seller. Additional outbuildings for a garage, workshop/hobby shop and a large storage barn for a business. Boasting a vast lot ideal for outdoor adventures such as motocross, and more. Possibility for a zoning change to allow for condo development. Lots can be severed and sold to adjacent landowners. Twenty minutes to the beaches of Lake Erie, in the center of what has been named: Ontario's Garden, Norfolk County. 2,780 sq ft. drive-thru barn / outbuilding with hydro. Buyers are to conduct their due diligence regarding required permits for building. The possibilities are virtually endless! Seller may be willing to hold the mortgage for qualified buyer. (id:23705)
5 Newport Lane
Port Dover, Ontario
Catch the breeze—lake town living awaits at 5 Newport Lane in Port Dover. Located in the desirable Woodlands neighbourhood, this fully renovated all-brick bungalow blends modern comfort with functional multi-family living. Thoughtful updates throughout make this home move-in ready and designed for family flexibility. The main level features three generous bedrooms, including a primary suite with its own ensuite bathroom, plus a second full bathroom for the family. Bright open living and dining areas connect to a refreshed kitchen with contemporary cabinetry, made-in-Canada countertops, and stylish finishes. Featuring convenient main-level laundry adds ease for the primary household. An additional rear family room with large windows overlooks the yard and peaceful ravine, providing a natural backdrop. The lower level stands out as a complete second living space—two dwellings in one home. The suite includes two bedrooms, a full kitchen, its own laundry, and two large living or recreation areas, plus accessible entrance through the side garage door. This setup offers comfort, privacy, and independence for multi-family arrangements, in-law accommodation, adult children, or extended family stays. Set on a ravine lot with a brand-new 2025 deck, the backyard provides space for outdoor enjoyment, a hot tub, or quiet moments in a tree-lined setting. Modern updates throughout the home, including an upgraded 200-amp electrical panel, contribute to a truly move-in ready experience for the next owners. 5 Newport Lane combines space, flexibility, and lake town charm—just moments from the sandy shoreline of Lake Erie and the beauty of Port Dover. (id:23705)
80 Willow Street Unit# 95
Paris, Ontario
Welcome to your next chapter in beautiful Paris, Ontario! This end-unit freehold townhome is perfectly positioned along the scenic Grand River, offering you a lifestyle that blends small-town charm with modern convenience. Living here means being just steps from downtown—where boutique shops, local cafés, and restaurants line the streets, and community spirit fills the air. This home is designed for those who value their time. With low-maintenance living, you can simply shut the door and head out to enjoy all that Paris has to offer—whether it’s a walk along the river trails, an evening downtown, or a weekend getaway. Ownership here won’t take up all your free time caring for it, leaving you more freedom to focus on what matters most. Modern, bright, inviting, and thoughtfully designed, this end-unit townhome gives you the ease of lock-and-leave living in a picturesque setting that feels like home the moment you arrive. (id:23705)
343 Marlborough Street Unit# Lower
Brantford, Ontario
Welcome to this beautifully designed lower unit in a newer home! This charming space features 2 cozy bedrooms and 1 modern bathroom. The open concept living and kitchen area is perfect for modern living, with large windows that flood the space with natural light. The kitchen is equipped with sleek stainless steel appliances. Enjoy the convenience of in-suite laundry in your unit. This unit also offers a private separate exit to the backyard, providing an outdoor space for relaxation and entertaining. Don’t miss out on this wonderful opportunity to make this lovely home yours. (id:23705)
18 Hollinrake Avenue
Brantford, Ontario
Welcome to this absolutely stunning West Brant beauty! Fully updated and renovated with quality finishes throughout, this property blends elegance, comfort, and modern convenience in one perfect package. The bright and spacious main floor features an inviting open-concept design, ideal for both everyday living and entertaining. The beautiful living and dining areas flow seamlessly into the large, updated kitchen, which overlooks the cozy family room. With gleaming hardwood and porcelain flooring throughout, every space feels warm and refined. From the family room, step outside to your own private resort-like backyard. Upstairs, the impressive primary suite includes a luxurious four-piece ensuite and a custom walk-in closet with built-in storage. The lower level is fully finished, offering even more living space with a recreation room, exercise room (which could serve as a fourth bedroom), a full bath with a relaxing Jacuzzi tub. Step outside and be amazed by the show-stopping backyard oasis. Enjoy a heated inground fiberglass pool (24x12) complete with built-in steps and four seats with soothing massage jets. The exterior also features an outdoor kitchen beneath a pergola (2019), perfect for al fresco dining, and multiple storage options including a two-story shed, a smaller shed, and a custom cabana overlooking the pool. The double concrete driveway, side walkways surrounding the home, and a spacious concrete patio in the backyard add both beauty and practicality. Additional highlights include a central vacuum (2025), garage door opener, gas heater for the pool, dehumidifier, and a VanEE central ventilation system. Gas lines are conveniently installed for the kitchen, pool heater, and BBQ. The covered porch with electrical wiring and an outdoor fan adds another layer of comfort for year-round enjoyment. Every detail of this home has been thoughtfully designed and meticulously maintained — a true staycation paradise that must be seen to be appreciated. (id:23705)
2 Hunter Drive S
Port Rowan, Ontario
The lifestyle you've been waiting for! Tucked away in “Ducks Landing” on a picturesque ravine lot, this custom-built brick bungalow offers the perfect balance of privacy, space, and convenience—all just steps from downtown Port Rowan. With 3 bedrooms and 3 full bathrooms, there’s room for everyone. The airy main floor features open-concept living, with a bright kitchen that features a quartz island, ample cupboard space, plenty of work-space, and a cozy dining room with a cathedral ceiling that opens into a spectacular screened-in deck- perfect for outside dining and entertaining complete with a separate bbq area! You’ll be impressed by the floor to ceiling stacked stone fireplace in the living room area. Retreat to the spacious primary bedroom with a private ensuite featuring double sinks and two walk-in closets. The second main-floor bedroom is set apart from the primary, and has access to a full 4 piece bath. Main floor laundry and pantry complete this level. The fully finished lower level features a large rec room with fireplace, office nook, third bedroom, three piece bathroom, and a walk-out to the backyard patio with retractable awning. Another room, which was used as a workshop, has a laundry tub and storage cupboards. You’ll always have extra space thanks to the large furnace room with plenty of storage and a separate cold cellar. With in-law potential and ample storage, this home will adapt to all of your needs. Outside, soak in the sounds of nature and watch hummingbirds flutter through the trumpet vines and honeysuckle from the gorgeous covered deck. You’ll love hosting parties or sipping a coffee while screened in with the ceiling fan keeping you cool. Sit by the Bay and enjoy the live Summer concert series. The quaint downtown boasts restaurants, a new Tim Hortons and shops. With marinas, beaches, golf, and Simcoe, Tillsonburg, and Long Point nearby—this home has it all. Bonus 20KW Stand By back-up generator installed in 2023. (id:23705)
13 Barnes Avenue
Brantford, Ontario
Welcome home to 13 Barnes Avenue - situated in the highly desirable Henderson Survey neighbourhood, close to great schools, parks, shopping and easy highway access. This lovely 1.5 storey home is gleaming with natural sunlight and is a great fit for the young family, couple or down-sizers alike. This updated home boasts 3 bedrooms (with a possibility for a fourth) 2 bathrooms (one on the main level and an ensuite on the lower level. The kitchen is complete with ample amounts of cabinetry and countertop space as well as a functional centre island. The lower level includes a finished rec room, large master bedroom with a 3 piece ensuite featuring an oversized glass shower. The laundry/utility room offer lots of additional storage space. For those that prioritize healthy living, you will be impressed with the whole home HRV Hepa Air filtration system and the Viqua water filtration/Ro and uv light system. Some updates include: Wiring - 2016, Driveway Repaved - 2020, Basement Bathroom - 2023, Hot Water Tank - 2021, RO System - 2021, Chimney capped + sealed - 2023, Shed rebuilt -2024, Family room, upstairs and basement completely spray foamed. Don't miss your opportunity to own this fantastic home in one of Brantford's most sought after neighbourhoods. (id:23705)
80 Willow Street Unit# 2
Paris, Ontario
Welcome to Paris, one of the most beautiful towns in Ontario! Fall in love with this charming community, known for its cozy restaurants, scenic trails, family-friendly atmosphere, and vibrant neighborhoods. This stunning Riverview freehold condo rarely offered with direct backing onto the Grand River features 3 bedrooms, 2.5 bathrooms, and a spacious 2-car attached garage. The main floor boasts a modern open-concept kitchen, dining, and living area, complete with a glass sliding door that opens to the backyard with breathtaking river views. Upstairs, the large primary bedroom offers a walk-in closet, private balcony, and a luxurious 4-piece ensuite. Two additional spacious bedrooms, a second 4-piece bathroom, and a convenient laundry room complete the upper level. Perfectly located close to all the amenities Paris has to offer, this home is truly a rare find. Book your private showing today! (id:23705)
80 Willow Street Unit# 2
Paris, Ontario
Waterfront condo for lease in Paris! Welcome to one of Ontario’s most picturesque towns. Experience the charm of this vibrant community, celebrated for its inviting restaurants, scenic trails, family-friendly atmosphere, and well-established neighborhoods. This rarely offered Riverview freehold condo backs directly onto the Grand River and offers 3 bedrooms, 2.5 bathrooms, and a spacious two-car attached garage. The main floor features a modern open-concept layout with a sleek kitchen, dining area, and living space, highlighted by a glass sliding door leading to the backyard with stunning river views. Upstairs, the generous primary bedroom includes a walk-in closet, private balcony, and a luxurious 4-piece ensuite. Two additional well-sized bedrooms, a second 4-piece bathroom, and a convenient upper-level laundry room complete the home. Ideally located near all amenities Paris has to offer, this exceptional property is a rare leasing opportunity. Schedule your private showing today. (id:23705)
6 Baskett Street
Brantford, Ontario
Available For Lease - Welcome home to this stunning townhome at 6 Baskett Street, Brantford, located in the highly desirable Empire South Community! This pristine home has 3 bedrooms, 2.5 bathrooms and 1,544 sq ft., with a large front foyer & hallway with closet space, inside access to the single car garage, and laundry facilities. A beautiful hardwood stairs case leads you up to the second floor. The carpet free second floor offers an open concept layout, which includes the beautiful kitchen with quartz countertops, breakfast room, great room and a 2 piece powder room. The kitchen has stainless steel appliances and the great room has hardwood floors. A large deck off of the breakfast room provides the perfect spot to enjoy the fresh air or morning coffee. It seamlessly blends indoor and outdoor spaces, enhancing the overall livability of the home. The third floor of the home offers a 4 piece bathroom and three bedrooms. The primary bedroom, in particular, stands out with its own balcony, walk-in closet and private ensuite bathroom, creating a serene retreat within the home. Located in a newly developed neighbourhood close to excellent schools, trails, parks and more. This townhome is the perfect place to call home, all you need to do is settle in and make it your own! (id:23705)
793 Colborne Street E Unit# 207
Brantford, Ontario
Welcome to 207 - 793 Colborne Street in the City of Brantford! The spacious and bright 2 bedroom condo has been freshly painted and has a nice open concept layout with a separate dining area and living room. The home also has its own stackable in-suite laundry (2023), very efficient mini-split AC cooling, under-sink WATERDROP filtration system (2025), window coverings (2025) and new flooring in the bedrooms and corridor. The building is located in Echo Place near many amenities including parks, trails, shopping, public transit, restaurants, grocery stores, schools, and more! The building is very accessible having an elevator and a covered garage parking spot included in the sale. The property also has undergone many recent updates including newly constructed parking garage, updated gym, freshly landscaped grounds, secure entry & monitored property, party room and more. Also included in the sale is an exclusive storage locker and covered vehicle parking spot in the brand new parking garage; never clean snow off the car again! Enjoy the large balcony with newer glass panel rails for your little piece of paradise; great for entertaining on those summer nights! Schedule your viewing today! BONUS: Condo fee includes Heat and Water! (id:23705)
46 Davis Street W
Simcoe, Ontario
This is the one! A beautiful side-split in a quiet Simcoe neighbourhood! This 3+1?bed, 2?bath home features a refreshed kitchen with quartz counters, soft-grey cabinetry and stainless appliances. A bright main-floor living room leads to multiple finished levels, including a lower-level with in-law suite potential via a separate garage entrance. Outside on the 200ft lot, enjoy a beautiful in-ground pool, generous patio space and pergola, two separate gas hookups. New heat pump installed to maximize HVAC efficiency and savings. Close access to schools, parks and shopping complete the package. (id:23705)
13 Bellhouse Avenue
Brantford, Ontario
Welcome to 13 Bellhouse Avenue, Brantford — a well-maintained and move-in-ready townhouse located in the highly sought-after West Brant community. This bright and functional home offers a smart layout designed for everyday living. The main level features an open-concept living and dining area with large windows that bring in plenty of natural light, creating a warm and welcoming space to relax or entertain. The kitchen offers ample cabinetry and counter space, perfect for both weeknight meals and hosting guests. Upstairs, you’ll find comfortable bedrooms with generous closet space and a full bathroom, ideal for families, first-time buyers, or those looking to downsize without compromise. The finished lower level adds valuable extra living space, perfect for a rec room, home office, gym, or play area. Enjoy outdoor space ideal for relaxing or seasonal use, complementing the home’s low-maintenance lifestyle. Located close to schools, parks, shopping, trails, and major amenities, this home delivers excellent value in one of Brantford’s fastest-growing neighbourhoods. Whether you’re a first-time buyer, investor, or looking for a low-maintenance lifestyle, 13 Bellhouse Avenue is a fantastic opportunity to get into West Brant. (id:23705)
54 Glenwood Drive Unit# 15
Brantford, Ontario
Welcome to Glenwood Gates — a quiet, private detached condo community designed for effortless, maintenance-free living. This beautifully cared-for bungalow offers three bedrooms, two full bathrooms, main-floor laundry, and an attached 1.5-car garage — making it an ideal choice for downsizers, retirees, and busy professionals seeking comfort and convenience. Step inside to a welcoming ceramic-tiled foyer with a generous coat closet, leading into a bright, open-concept living and dining area. Large windows fill the space with natural light, creating the perfect setting for hosting family dinners or relaxing evenings at home. The adjoining kitchen offers abundant counter and cupboard space, ideal for cooking, meal prep, and everyday functionality. A peaceful rear deck extends your living outdoors — perfect for morning coffee, quiet reading, or unwinding at the end of the day. The main level offers two well-sized bedrooms, including a spacious primary suite located just steps from the four-piece bathroom. The second bedroom makes an ideal guest room, home office, or hobby space. Main-floor laundry with inside entry to the garage adds everyday convenience. The finished lower level expands your living space even further, featuring a massive rec room, a third bedroom with an oversized closet, a second full bathroom, and a bonus storage room. A large utility area offers endless flexibility — home gym, workshop, craft space, or simply extra room to stay organized. All of this is tucked within a peaceful, well-maintained community just minutes from Highway 403, parks, trails, shopping, dining, and everyday amenities. Move-in-ready, easy living, and the privacy of a detached home — this is the lifestyle buyers love. Book your private viewing today before it’s gone! (id:23705)
37 Victor Boulevard
St. George, Ontario
St. George 3 bedroom raised bungalow with indoor pool! Swimming in January just became a reality. 3 bedrooms plus an office, finished rec room, hardwood floors in the main floor family room with featured fireplace and built in mahogany cabinets. Kitchen and dining room overlook the pool area. Attached 2 car garage, no rear neighbours. Walking distance to school, parks, and the downtown. Bring your water wings!! (id:23705)
89 Murray Street
Brantford, Ontario
WELCOME HOME! THIS BEAUTIFULLY MAINTAINED BRANTFORD COTTAGE IS WARM AND WELCOMING, AND READY FOR IT'S NEW OWNERS TO ENJOY AND MAKE MEMORIES. PRIDE OF OWNERSHIP IS APPARENT EVERYWHERE YOU LOOK. TASTEFUL LANDSCAPING AND STUNNING BRICK MAKE THIS PROPERTY AN EYE CATCHER. PRIVATE DRIVEWAY LEADS TO A COVERED PORCH. MULTIPLE ENTRANCES TO THIS HOME. TWO GOOD SIZED BEDROOMS WITH HUGE CLOSETS, PLUS DEN/OFFICE AND 1 FULL BATHROOM. GORGEOUS HARDWOOD FLOORING IN MANY ROOMS. LARGE DINING AND LIVING ROOMS WITH LOTS OF BIG WINDOWS ALLOWING NATURAL LIGHT IN. SOARING CEILINGS ADD THE FEELING OF EXTRA LIVING SPACE. ADDED STORAGE SPACE THROUGHOUT. LOVELY KITCHEN WITH HUGE WINDOWS OVERLOOKING A TRANQUIL BACKYARD THAT IS FULLY FENCED AND PEACEFUL, FEATURING GORGEOUS GARDENS AND A NICE SHED. EXTRA ROOM ON MAIN LEVEL FOR A DEN OR OFFICE IS THE PERFECT ACCOMPANIMENT TO AN ALREADY WELL THOUGHT OUT HOME. BASEMENT HOSTS THE LAUNDRY AREA, AS WELL AS STORAGE AND A LITTLE WORKSHOP SPACE. DON'T MISS OUT! (id:23705)
273 Elgin Street Unit# 33
Brantford, Ontario
This lovely end-unit townhome has been updated, is exceptionally clean, and is ready for occupancy at any time. Offering approximately 1,400 sq. ft. of finished living space, each level features generously sized rooms designed for comfortable living. The main floor showcases a bright kitchen with newer cabinetry, ample counter space, ceramic flooring, and includes a fridge, stove, and dishwasher for tenants’ use. The sun-filled living and dining area provides direct access to a fully fenced, east-facing backyard with convenient entry to the park located directly behind the unit. The upper level features two spacious bedrooms and a 4-piece bathroom. The lower-level recreation room was renovated in 2024, providing additional finished living space. The laundry room is located in the basement, with a washer and dryer available for tenants’ use. Laminate flooring runs throughout the entire home. Window coverings are included on all windows (except the living room) for tenants’ use. One exclusive-use parking space is conveniently located beside the unit, with additional parking available for a second vehicle in visitor parking on a first-come basis. Street parking is also available. This home is equipped with forced-air gas heating and central air conditioning. Attic insulation has been updated, and the ducts and furnace were professionally cleaned in August 2025. Ideally located close to schools, parks, shopping, and Highway 403. (id:23705)
26 Grandville Circle
Paris, Ontario
Ideally located minutes from schools, shopping, parks, downtown Paris , highway 403 and more . This spacious home has no back yard neighbors, backs onto open space and playground, offering unobstructed views. Guests are welcomed by a large foyer featuring an elegant wood staircase with wrought iron spindles and tile flooring. The main level also boasts high ceilings and updated flooring The main floor offers an open-concept layout connecting the kitchen and family room, complete with an electric fireplace. The kitchen features rich dark-toned cabinetry, quartz countertops, ceramic flooring, a stylish backsplash, and a centre island. A garden door provides access to the backyard. The second level includes four generously sized bedrooms. Two bedrooms offer ensuite bathrooms and walk-in closets. The primary bedroom features a walk-in closet and a five-piece ensuite with double sinks, a separate shower, and a soaker tub. Laundry is conveniently located on the second floor. The fully finished lower level includes an additional bedroom, a four-piece bathroom with laundry facilities, kitchen with eating area, and family room. With a separate side entrance, this space offers potential for extended family, guests, or in-law accommodation. Property is being sold under Power of Sale. No representations or warranties are made. An excellent opportunity in the charming town of Paris in sought after Victoria Park area. (id:23705)
86 Elm Street
Brantford, Ontario
Located in the highly sought-after Henderson Survey, this spacious 4-bedroom, 3-bathroom home offers an exceptional family lifestyle in one of the area’s most beloved neighbourhoods. The main level features spacious living spaces complemented by a gas fireplace, the option of main floor laundry, and a large mudroom, while the fully finished basement provides even more room to relax, work, or entertain. Upstairs you will find 4 bedrooms and a bathroom, perfect for large families! Step outside to a private backyard retreat complete with a separately fenced inground pool, a covered patio perfect for outdoor entertaining, and a cozy outdoor firepit. With no neighbours behind, you’ll appreciate the peaceful setting and added privacy. All of this is set within a fantastic community known for its mature trees, friendly atmosphere, and access to a highly rated school — a wonderful place to call home. (id:23705)
77 Glenwood Drive
Brantford, Ontario
Welcome to 77 Glenwood Dr., Brantford. Multi-generational living meets comfort and space in this meticulously maintained estate bungalow. Set on a 0.21-acre lot and backing onto protected green space, this expansive 1,944 sq ft brick bungalow boasts an additional 2,074 sq ft of living space on the lower level—a perfect second suite with its separate entrance, full kitchen, large windows, full bath and space for 2–3 additional bedrooms. The main level offers a formal sitting room, a dining room, a spacious and sunlit living area, 3 sizeable bedrooms, and 1.5 bathrooms. Enjoy tranquil green space views out front as well from your large covered porch, and entertain out back under the covered rear area behind the oversized 592 sq ft two-car garage with soaring ceilings—ideal for hobbyists or extra storage. Major updates include triple-pane Caymen windows (2018), a new heat pump (2024), gas forced air furnace (2024), and roof (2021), making this property mechanically sound and move-in ready. Close to highway access, schools and parks, a rare opportunity to own a spacious multi generational home with a peaceful setting—come make it yours! (id:23705)
30 Allanton Boulevard
Brantford, Ontario
Welcome home to 30 Allanton Blvd., Brantford. Situated in the mature family friendly Greenbrier neighbourhood. Just a one minute walk to a great school and park, this one is a show stopper. All brick bungalow 3+1 bed and 2 bath that hows A+++ with high pride of ownership! Treat yourself to high end finishes with excellent craftsmanship and many upgrades. Upgrades completed in 2016 were as follows; roof, soffit, fascia and eavestrough, doors, hinges and hardware, windows full replacement driveway and porch patio, laminate and trim, new electrical, plumbing and bathroom with floating vanity and Downsview Kitchen with quartz counters. Since then many more upgrades were made including the A/C and furnace (2017), Culligan water softener (2017), the basement was completely finished with an additional 3 pc bathroom, concrete patio (2022), sump pump added, spray foamed wall cavities in utility and laundry rooms. Now just sit back and enjoy your move in ready home! (id:23705)
116 Eagle Avenue
Brantford, Ontario
The epitome of turnkey living. Set on an exceptionally deep lot with zoning that supports future opportunity. This 4 bedroom, 3 bathroom home features a layout that feels natural. From the large main floor master bedroom with spa like ensuite, to the large open concept family room with eat in kitchen and view of the beautiful back yard oasis and wrap around deck. Updated across 2023 and 2024, this property features a new roof on both the home and detached garage, fresh interior and exterior paint, renewed landscaping, wrap-around porch overlooking the private back yard. The inground pool has been upgraded with a new liner, pump, and automated cleaner and a new cement patio. No rear neighbours with greenspace stretching toward the Grand River and Brantford's trail system. The 1000 sq ft. heated detached garage is a standout! Upgraded hydro, LED lighting, a year-round versatile bonus room, a dedicated workshop, oversized eaves, and a covered carport and separate gardening room. A versatile workshop and year-round bonus room offer practical space for hobbies, hands-on projects, or a dedicated home work area, with the flexibility to evolve as your needs do. Interior updates include new washer and dryer, CSA-certified wiring, 200-amp service, HVAC, water heater, furnace and a new heat pump servicing the rear family room. The deep lot and zoning framework may allow buyers to explore options such as lot configuration changes, expanded use of the garage/workshop and zoned for additional dwelling considerations. With trails, parks, river access, and daily conveniences nearby, this location blends residential comfort with true urban walkability. (id:23705)

