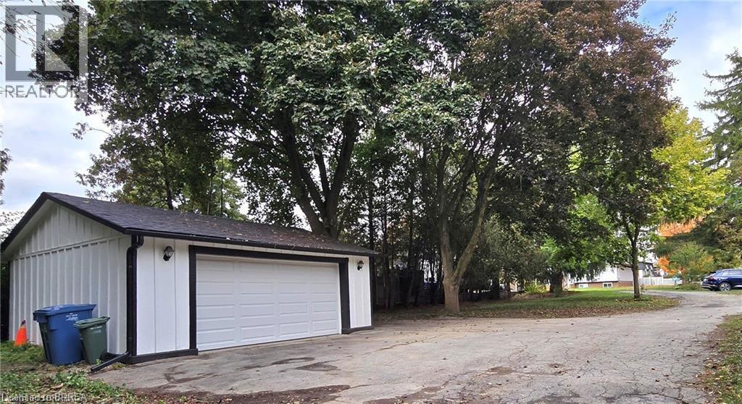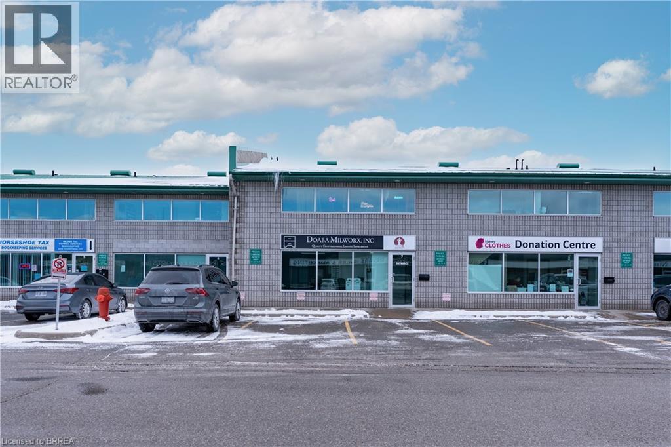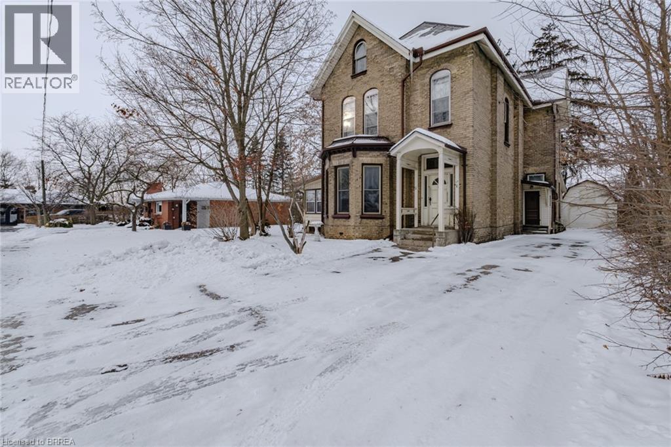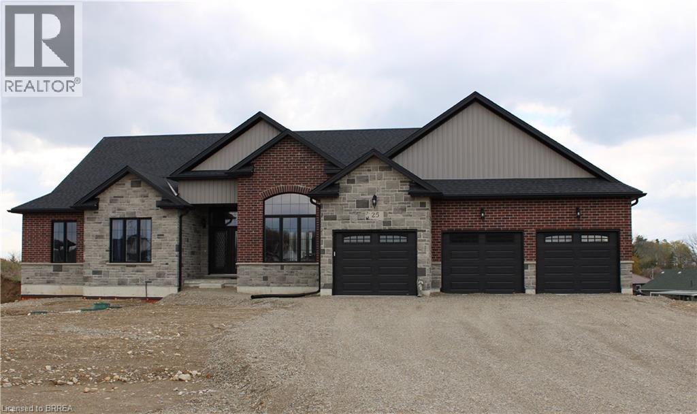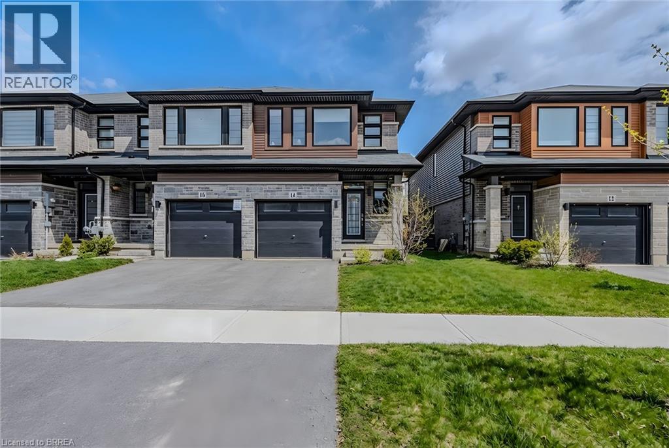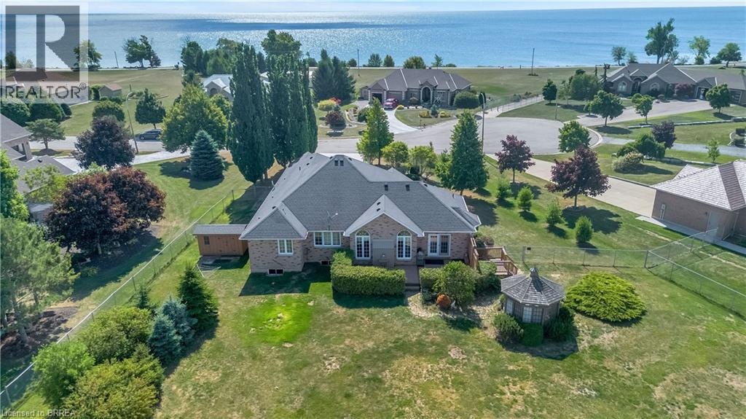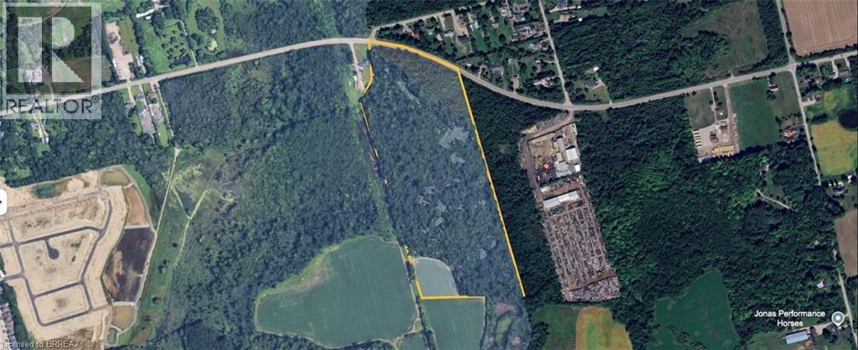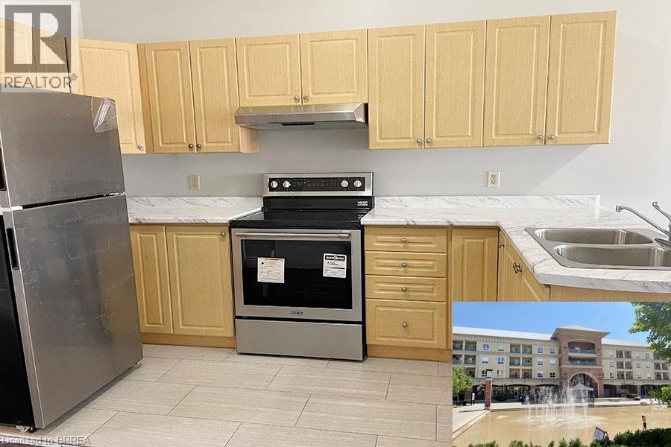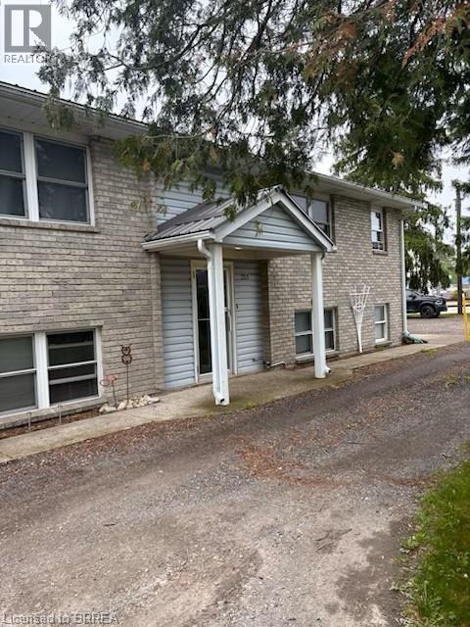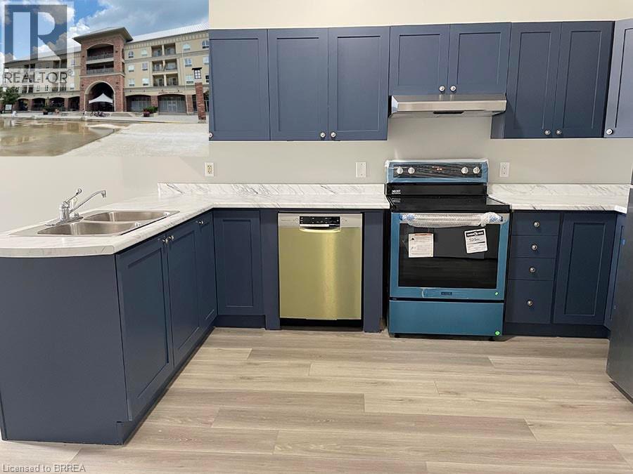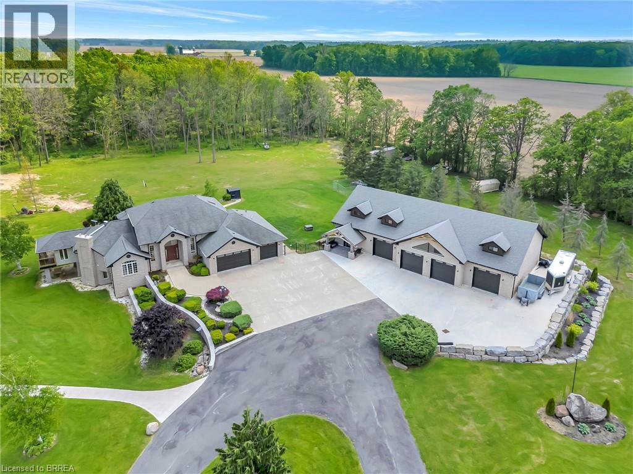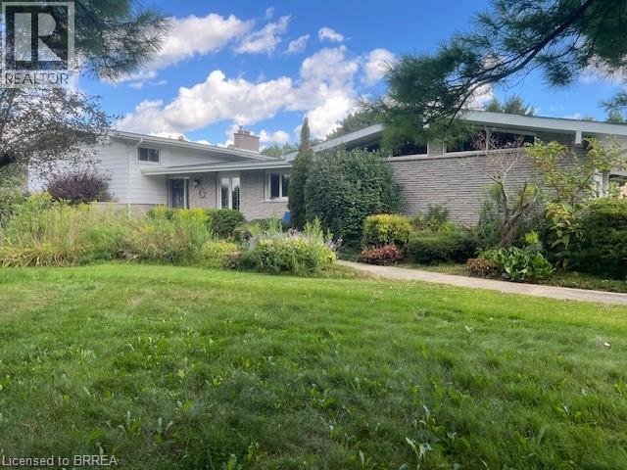33 Islington Avenue
Guelph, Ontario
Build Your Dream Home in One of Guelph’s Most Desirable Neighborhoods. An exceptional opportunity to create your custom home on a newly severed 0.19-acre lot in a well-established and highly sought-after neighborhood of Guelph. This pristine parcel offers mature trees, natural privacy, and a peaceful setting, all while being conveniently close to schools, shopping, dining, and everyday amenities. Just a short drive to Guelph Lake, outdoor recreation is right at your doorstep. A freestanding detached garage currently on the property may remain subject to minor variance, adding flexibility and potential value to your future plans. The seller will complete all conditions related to the newly severed lot prior to closing. Whether you envision a modern retreat or a timeless family home, this rare offering provides the perfect canvas in an established community. Book your private viewing today and walk this remarkable lot to fully appreciate its setting and potential. (id:23705)
45 Dalkeith Drive Unit# 7 Lower
Brantford, Ontario
Industrial / Office Unit. Reception, private office spaces with 2pc washrooms on the main floor. Entire space is heated and cool with two Forced Air gas furnace with central air. Utilities in addition. (id:23705)
17 Hawarden Avenue
Brantford, Ontario
A Rare Opportunity to Restore a Historical Masterpiece at 17 Hawarden Ave, Brantford This magnificent all-brick, 3-story detached home, custom-built in 1880, rests on a generous 0.19-acre lot in a highly sought-after, well-established neighborhood. A true testament to historical character, it offers an impressive 3,048 sq ft above grade, high ceilings, and original period details. The property is situated minutes from walking trails, The Grand River, Brantford Golf and Country Club, and offers easy HWY access. The exterior features a stately presence with a slate tile roof, an asphalt driveway to accommodate your vehicles, and a detached barn-style garage/outbuilding. Enter through a charming breezeway showcasing stained-glass and etched glass. The grand foyer features an open design and a magnificent staircase. The main level is a showcase of original elegance, including oversized baseboards/trim and original hardwood flooring in the living room (with a wood mantle and 3-bay window) and formal dining area. Off the dining room is a 3-season sunroom. The 1950s kitchen, which includes a maid's staircase, and a 3-piece bath complete the main floor. The second level hosts four spacious bedrooms, one converted to a hobby room with a sink/cabinetry, and a 3-piece bath. The third level is an enormous, unfinished loft with wide plank flooring, dormers, and a finished room—offering endless customization potential. The full-height basement houses the mechanics (boiler, breaker panel) and storage. This grand estate home is mostly original and requires updating/replacing, presenting an unparalleled opportunity for the discerning buyer or renovator to lovingly restore its irreplaceable historical charm and architectural integrity. This is your chance to create a truly one-of-a-kind home in a premiere location. (id:23705)
25 Bowen Place Unit# Upper
Oakland, Ontario
Stunning 3 years new 3-bedroom, 2-bathroom bungalow available for lease in the highly desirable Malcolm’s Mills Estate Subdivision in the charming town of Oakland. This exceptional family home offers an expansive open-concept main level featuring living, dining, and kitchen spaces accented by hardwood flooring, stylish light fixtures, and oversized windows that flood the home with natural light. The gourmet kitchen is thoughtfully designed with abundant cabinetry and counter space, a large island, and brand-new high-end appliances—perfect for both everyday living and entertaining. The spacious primary bedroom includes a walk-in closet and a luxurious 5-piece ensuite. Two additional generously sized bedrooms, a modern 4-piece bathroom, and a well-appointed laundry room complete the main floor. Additional highlights include a rare 3-car garage with inside entry, ample parking, and a massive backyard ideal for family enjoyment. This home is perfect for those seeking the comfort and elegance of a new-build residence combined with peaceful small-town living. Conveniently located minutes from local amenities and a short drive to Simcoe, Port Dover, and Brantford. (id:23705)
14 June Callwood Way
Brantford, Ontario
Check out this Move-In Ready & freshly painted End-Unit Townhouse in West Brantford! Step inside the foyer to an inviting open-concept main floor, flooded with natural light from large windows and enhanced by soaring 9-foot ceilings and elegant LVP flooring flows seamlessly through the main level. The modern kitchen features abundant cabinetry, a central island, stainless steel appliances, and quartz countertops. Adjacent to the kitchen is a cozy dinette with sliding doors that open to the backyard—perfect for indoor-outdoor living. The main floor also offers a spacious living room and a convenient 2-piece powder room. Upstairs, you’ll find three generously sized bedrooms. The bright primary suite includes a walk-in closet and a private ensuite. Two additional bedrooms share a large 4-piece bathroom, and the upper-level laundry adds everyday convenience. The unfinished basement offers a rough-in bath and provides a blank canvas for extra living space, ideal for a home office, gym, or rec room. Whether you’re an investor or a first-time homebuyer, this home is ready for immediate occupancy if needed. Close to schools, plazas, walking trails, and parks, this home is in the perfect family-friendly neighbourhood. (id:23705)
16 Featherstone Avenue
Selkirk, Ontario
This beautiful, custom-built estate bungalow sits on a breathtaking 1.48-acre lot, offering stunning views that make it ideal for those seeking a peaceful lakefront lifestyle. With six bedrooms and four bathrooms, this spacious home is perfect for families or extended family gatherings. The property features a unique pie-shaped lot with views of farm fields to the rear and Lake Erie in the front. You also have convenient access to the lake from the neighbourhood walkway just steps from your front door. On the main level, you'll find an eat-in kitchen, a separate formal dining area, and an open-concept living room complete with a gas fireplace. This level also includes a laundry room with direct access to the two-car garage. The primary suite boasts a luxurious 5-piece en-suite bathroom, a walk-in closet, and large windows that flood the space with natural light. The lower level offers additional living space, including three bedrooms, one full bathroom, and a large den equipped with a negotiable pool table. There’s also a separate entertainment room. This lower level could easily accommodate a second kitchen, perfect for creating an in-law suite. Discover the convenience of a separate garage and workshop at the rear of the property, complete with a drive-in garage door and electrical service. This outstanding property also boasts a reliable backup natural gas fueled generator, ensuring you never miss a beat during power outages. Experience peace of mind and versatility all in one place! Experience the joy of full-time cottage living in this fantastic lakeside home! (id:23705)
2155 Main Street
Cambridge, Ontario
56.326 acres, approximately 13.9 acres developable, future residential development land. Currently zoned R4 Residential. Extensive deliverable package including tentative development plans, available with signed Confidentiality Agreement. (id:23705)
150 Colborne Street Unit# 403
Brantford, Ontario
150 Colborne Street Unit 403 – Modern Loft-Style Condo in the Heart of Downtown Brantford! Discover urban living at its finest with this beautifully updated 1-bedroom, 1-bathroom condo in the vibrant core of downtown Brantford. Overlooking the lively Harmony Square, this bright and airy loft-style unit combines style, function, and unbeatable location — just steps from Wilfrid Laurier University, Conestoga College, and an abundance of local amenities. This thoughtfully designed space features soaring ceilings, a large open-concept layout, and a generous private balcony perfect for relaxing or entertaining during the warmer months. The kitchen is sleek and modern, equipped with stainless steel appliances, new countertops, and ample room for cooking and hosting. Natural light pours into the living area through oversized windows, creating a warm and inviting atmosphere. The spacious primary bedroom easily accommodates a desk or home office setup, ideal for students or professionals. French doors lead directly to the balcony, offering a tranquil retreat with a view of the square’s year-round activities. The 4-piece bathroom has also been tastefully updated with contemporary finishes. The air conditioner was replaced in 2024. Additional highlights include coin-operated laundry on-site, walking distance to cafes, restaurants, shopping, and public transportation. With a large selection of entertainment and dining choices within steps of the building including frequent festivals and events, this is the perfect spot for you to call home! (id:23705)
251 William Street
Delhi, Ontario
Very well maintained all brick purpose built 4 plex in Delhi, offering 4, 2 Bedroom & 1 Full Bath Units. Spacious and Clean, great location with lots of parking. This is a great long term investment, great potential for higher rents. A must see! (id:23705)
150 Colborne Street Unit# 407
Brantford, Ontario
Welcome to 150 Colborne Street, Unit 407 — Downtown Brantford Living at Its Best! Step into style, comfort, and convenience with this fully renovated, loft-style 1-bedroom, 1-bathroom condo, ideally situated in the heart of downtown Brantford, directly overlooking vibrant Harmony Square. Whether you're a first-time buyer, investor, or student, this stunning unit offers an unbeatable combination of modern living and prime location. Boasting high ceilings, a spacious private balcony, and sophisticated finishes throughout, this unit is designed to impress. The kitchen is a true showstopper, featuring rich navy cabinetry, ample storage and counter space, and stainless steel appliances — perfect for home chefs and entertainers alike. The open-concept layout seamlessly connects the kitchen, dining, and living areas, making entertaining both effortless and elegant. Step through French doors to your oversized balcony, large enough to accommodate outdoor dining or a cozy lounge setup — the perfect space to unwind while enjoying views of Harmony Square and all its seasonal events. The bright and airy bedroom is bathed in natural light thanks to a charming arched window and includes a generous closet. The updated 4-piece bathroom continues the modern aesthetic with stylish finishes and thoughtful design. Additional features include coin-operated laundry facilities conveniently located within the building, eliminating the need for off-site trips. The air conditioner was replaced in 2024. Location is everything — and this property delivers. Just steps from Wilfrid Laurier University’s Brantford campus, the Conestoga College campus, and the new YMCA/Laurier Recreation Complex, this condo is ideal for students or as a smart investment opportunity. With countless restaurants, cafes, shops, and year-round festivals right outside your door, you'll be at the centre of it all. Amazing opportunity to own a piece of one of Brantford’s most dynamic and walkable neighbourhoods. (id:23705)
1246 Concession 6 Townsend Road
Waterford, Ontario
ADJOINING 38 ACRE PROPERTY DIRECTLY BEHIND AVAILABLE WHICH INCLUDES 1 ACRE BUILDING LOT**This True Country property located in beautiful Norfolk County is positioned on a Rural Estate lot featuring over 12 acres of private living. Start your property journey through the auto-gated entry and follow the paved driveway to the multi-building residence...all while passing your own private personal lake with magical light-up fountains and memory bridge. Once arriving at the primary custom built residence of over 3500sq.ft. you will enter the Grand foyer with impressive heights of 17' with clear views of the Great Room featuring vaulted and Cathedral ceilings with decorative Wood Beams and Stone Gas Fireplace. Great Room also includes an open concept kitchen boasting island, granite countertops and S/S built-in appliances. Also just off the Great Room entertain with the south facing dining room with views of the lake. Main Level also includes a lavish primary bedroom suite which enjoys a 5-pc renovated en-suite with heated floors. Other main floor features include a private Office/Den, 2-pc bathroom, laundry room with access to heated three car garage. Upper loft style level includes two oversized bedrooms with balcony and sitting area overlooking the front foyer. The lower walkout level boasts 1100sq.ft. which is perfect for a multi-generational family as a private entrance leads to family room and bar area. Kitchenette leads to a 3 pc bathroom, wine cellar, office and utility/storage rooms. Now the outbuilding. The Shop. The Mancave however you want to describe this 3200sq.ft fully Air Conditioned masterpiece. Over One Million spent on features including play-room, 4 garage bays, 12' ceilings with epoxy heated floors throughout and a fully insulated second level attic loft to expand the finished space. Please ask about the many negotiable toys and feature equipment. Only 20 mins to Brantford and the 403. Dreams do Come True. (id:23705)
971 Concession 8 Road
Townsend, Ontario
Unwind and relax at your 1.89 acre oasis! This spacious side split boasts 3+1 bedrooms, 2.5 bathrooms, living room with Cathedral ceiling, sunroom, lower level family room with gas fireplace, 2 car garage, main floor walkout from kitchen and walkup from basement to the garage, loads of storage space and an inground pool with pool shed. Ample natural lighting cascading from the large picturesque windows. Enjoy your morning coffee from the sunroom, as you look out to see nature and beauty that surrounds you. Generac generator for comfort and peace of mind during power outages. Generous 40x24 gas heated shop with separate driveway and gas meter, complete with oversized door for all of your projects. Additional storage in building indirectly behind the shop for your convenience. (id:23705)

