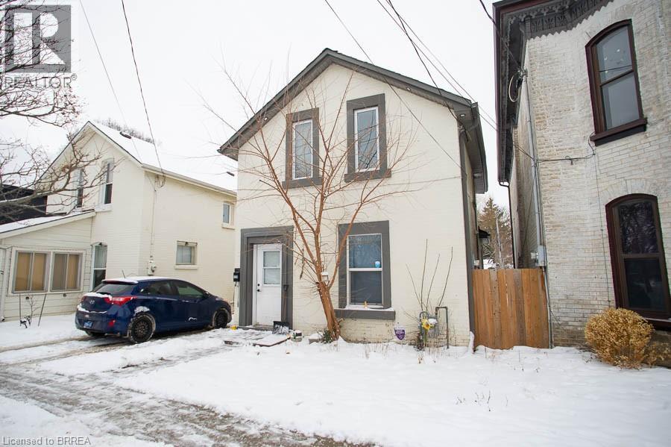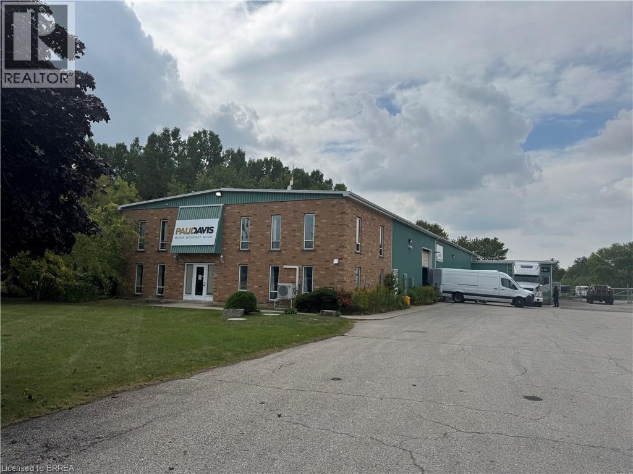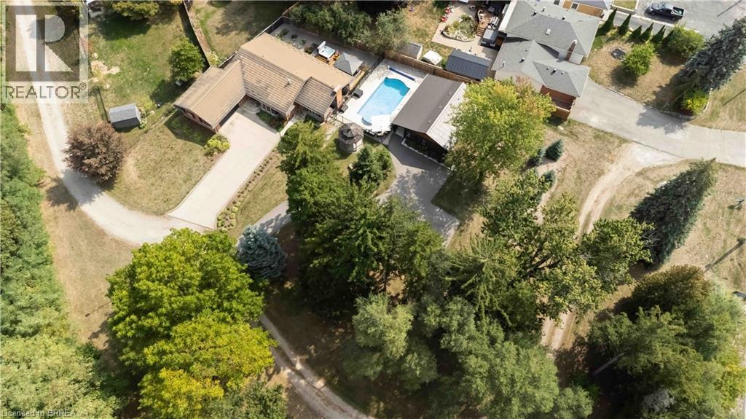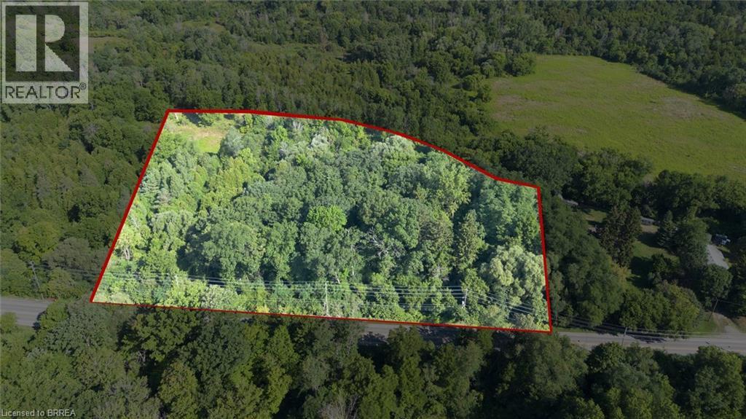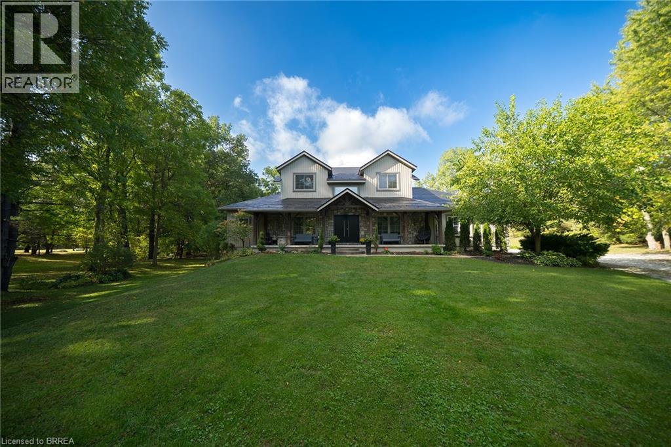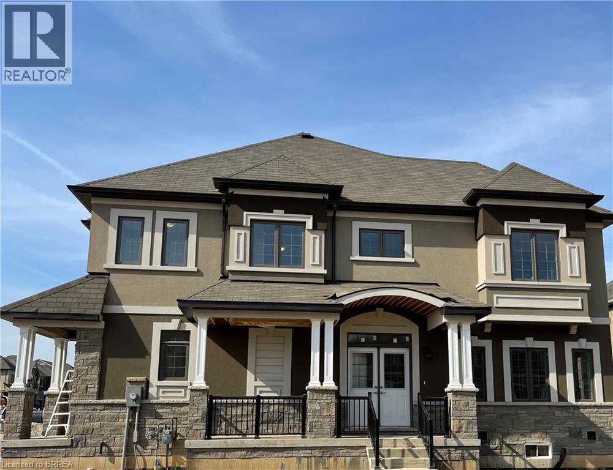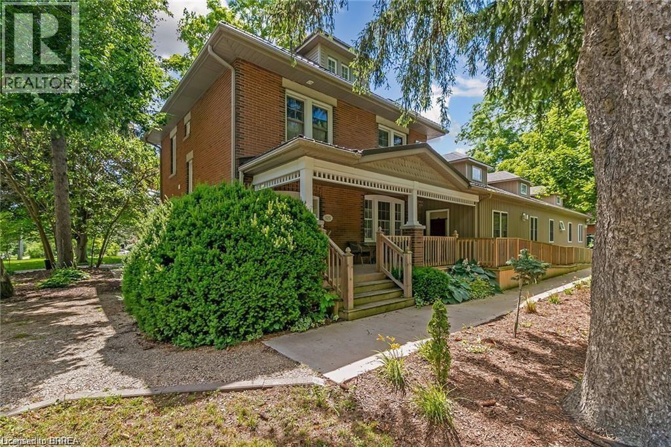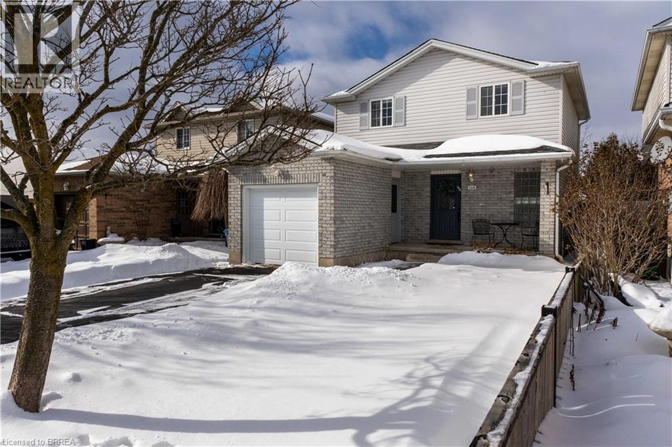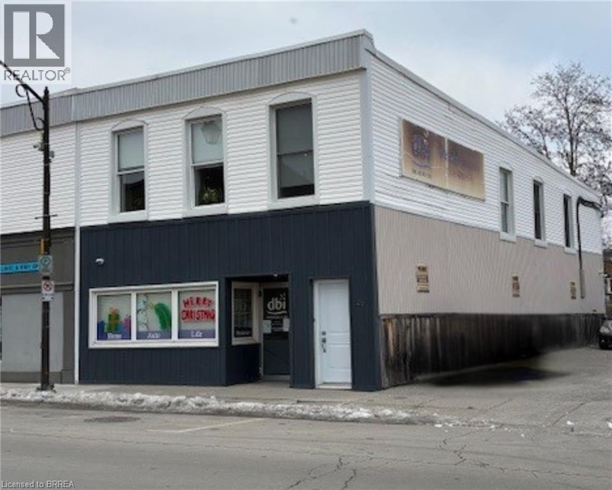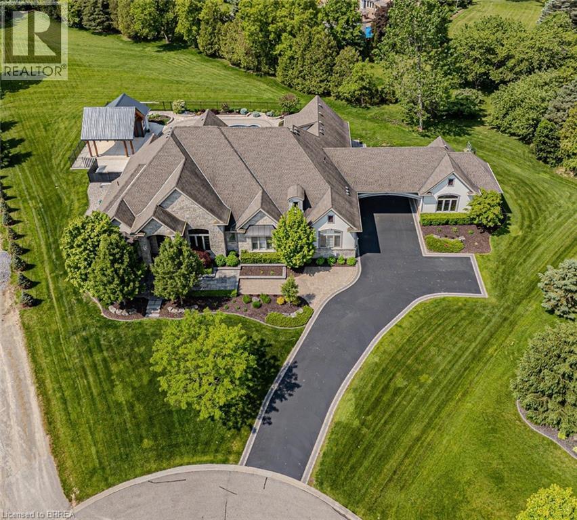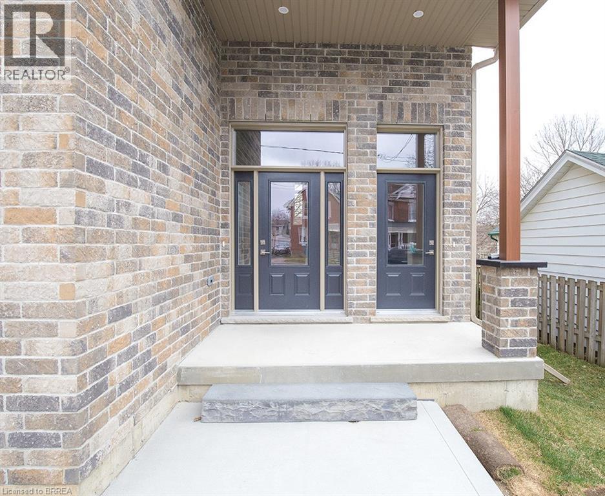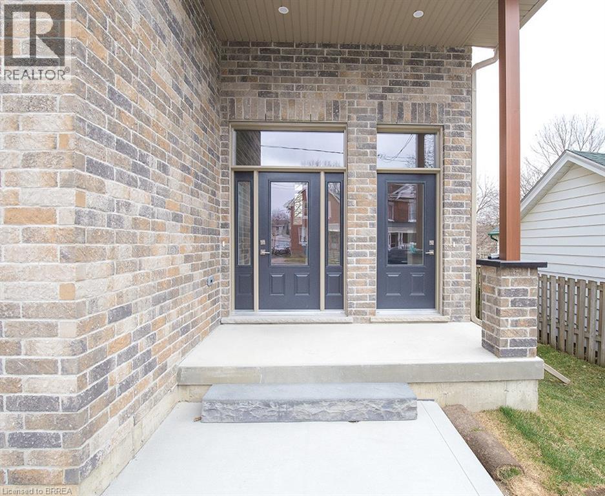129 Peel Street
Brantford, Ontario
Welcome to 129 Peel Street, a solid 2-storey brick home offering 5 bedrooms, 2 full bathrooms, and a fully fenced backyard. The main floor features a comfortable living room, a formal dining room, and an eat-in kitchen, along with two bedrooms and a full bathroom, providing flexible space for families, guests, or a home office setup. Upstairs, the second level offers three additional bedrooms and a second full bathroom, creating a functional and well-balanced layout. With its classic brick exterior, generous bedroom count, and private backyard, this home presents a great opportunity for families, multi-generational living, or investment potential. (id:23705)
9 Woodbury Lane
Princeton, Ontario
7,000 ft.² of industrial space with approximately 1/3 of an acre fenced secure yard space. Close proximity to Highway 403 access. Second floor mezzanine office space. Space has two docks and one drive indoor. Immediate occupancy available. Plus Utility fee of $1.75 psf. (id:23705)
232 Paris Road E
Brantford, Ontario
Welcome to 232 Paris Rd a muiti-generational home located on the outskirts of Brantford minutes from the 403. This fantastic two acre- two dwelling property checks all the boxes from the park like grounds to the amazing homes linked by a beautiful salt water pool. Consisting of a 3 bedroom 3 bath main property and a 2 bedroom open concept cottage with heated floors you will not be disappointed. Bring the in-laws....or a home for you and Mom & Dad....this is a multi-family opportunity for the whole family with room to do more if a large shop is something you desire. Cottage is currently a well established Air-B&B making this a turn key, maintenance free opportunity.Just installed brand new high end metal roof on main house. (id:23705)
Pt Lt 22 Con 2
Brantford, Ontario
Rare 6.3-acre parcel with- in the City of Brantford! Steps from the prestigious Brantford Golf & Country Club, this H1-N zoned property offers exceptional potential for future investment. High visibility with excellent access to Hwy 403, Oak Park Rd & Hardy Rd. A unique opportunity to bring your vision to life in a sought-after growing area of the City. (id:23705)
9 Michael's Lane
Tillsonburg, Ontario
Welcome to your private country retreat at 9 Michael’s Lane. Set on a beautifully landscaped 1.39-acre lot, this exceptional home offers over 3,300 sq. ft. of finished living space, blending modern updates with the serenity of a true outdoor oasis. Thoughtfully renovated from 2022–2025, the home features a bright and functional main floor with a spacious kitchen, dining area, and stunning great room highlighted by soaring ceilings and painted wood beams. The main level includes a spacious primary bedroom with a 5-piece ensuite, plus a second bedroom and a convenient 2-piece bathroom—ideal for guests or a home office. A large mudroom and main-floor laundry add everyday practicality. Upstairs, you’ll find three additional bedrooms and a full 4-piece bathroom, offering plenty of space for a growing family or visiting guests. The finished lower level adds even more versatility with a gym, sitting room, and den—perfect for work-from-home space, hobbies, or cozy movie nights. Step outside and experience your own private backyard oasis, complete with a heated in-ground pool, new liner and salt cell, extensive landscaping, mature trees, and plenty of space to relax or entertain in total privacy. Recent exterior upgrades include a metal roof, new pool heater, exterior lighting, and enhanced curb appeal with newly planted trees and gardens. With extensive updates throughout — including bathrooms, flooring, lighting, windows and doors, custom closets, and high-end finishes — this move-in-ready property offers the perfect blend of comfort, style, and outdoor living. A rare opportunity to enjoy country privacy without sacrificing space, quality, or modern convenience. (id:23705)
107 Flagg Avenue
Paris, Ontario
Premium Corner Unit for Lease! Welcome to this beautiful 3-bedroom townhouse located in the sought-after Scenic Ridge community in the charming town of Paris. Built by award-winning LIV Communities, this home offers approximately 1,700 sq. ft. of desirable open-concept living. The main floor features hardwood flooring, smooth 9 ft ceilings, and a gourmet kitchen with a large island—perfect for cooking and entertaining. Upstairs, you’ll find three spacious bedrooms, 2.5 bathrooms, and the convenience of second-floor laundry. Ideally situated just minutes from Hwy 403, next to the Brant Sports Complex, and close to schools, shops, and everyday amenities. A perfect blend of comfort and convenience! (id:23705)
125 Richardson Street
Rockwood, Ontario
Opportunity and Income! Rockwood offers an excellent return on investment in this fully rented property. Live in and collect potential rental income of over six figures annually. Picture perfect and prime location for an institutional home or rehab center. Lots of great ideas in this multi plex option. It uses are endless, perfect for multifamily or generation living or co-living. Many upgrades including an air exchanger and fully spray foamed insulation for maximum energy savings. Perfect blend of old work charm and modern upgrades. The spacious layout features private suites on the west wing, second story suite and a massive lower level suite. Generously sized chefs eat-in kitchen with a large island, two dishwashers, two large sinks, ample cupboard space, main floor laundry and a sleek stainless steel industrial fridge. Private outdoor peaceful garden areas, ample parking. Solid building on corner lot. Easy turn key income on start up. Nicely decorated in soft decor colours. Meticulously maintained. Turn key. Fantastic opportunity. Make your move, live here and let the rents provide an income while you live rent free. Current rents posted for units $139, 800 annually. Time to bring your dream to Rockwood! (id:23705)
564 Grange Road
Guelph, Ontario
Welcome to 564 Grange Rd — a well-maintained, move-in-ready detached home conveniently situated just steps from schools, playgrounds, and nature trails. Ideal for those seeking a low-maintenance lifestyle, this home delivers comfortable living with no wasted space. The main floor features hardwood flooring, pot lighting, and a large window that fills the living area with natural light. The bright kitchen includes a double sink, and stainless steel appliances, including a Bosch dishwasher (2022), LG stove, and French-door refrigerator with ice maker and water dispenser (2023). The adjacent dining area is anchored by a sliding glass door, creating an easy flow for everyday living and entertaining. Upstairs are three bedrooms with hardwood flooring and a fully updated four-piece main bathroom featuring newer tile flooring, a bathtub with updated tile surround, and vanity with beautiful granite countertops. The finished basement, complete with modern luxury vinyl plank flooring, provides flexible space for a home office, recreation room, gym, or play area, and includes a convenient two-piece bathroom. The fully fenced backyard includes a gazebo and a shed for additional storage. Its cozy size makes it low-maintenance, ideal for buyers looking for easy upkeep. Recent upgrades include furnace and AC (2021), updated garage interior (2023), aluminum garage door (2018), new garage door opener (2023), water softener (2018), and freshly sealed driveway. This home offers excellent value in a well-established Guelph neighbourhood. (id:23705)
27 Colborne Street S
Simcoe, Ontario
This beautifully updated mixed-use building offers a turnkey commercial space on the main level along with a bright and modern 2-bedroom apartment upstairs. Renovated throughout the last five years, the property shows exceptional care and quality, making it an excellent opportunity for investors seeking a well-maintained, income-generating asset. The main level features a professional and inviting layout, including four private offices, a welcoming reception area, a common workspace, and a convenient kitchenette with a 2-piece bath. Laminate flooring runs throughout the space, complemented by newer windows that enhance natural light. The front office also showcases an exposed brick wall, adding warmth, character, and a stylish focal point to the workspace. Upstairs, the large open-concept apartment offers abundant natural light and a modern, comfortable feel. It includes two generously sized bedrooms, a spacious 4-piece bathroom, and an open living, dining, and kitchen area with well-maintained finishes throughout. With strong curb appeal, thoughtful updates, and excellent overall condition, this property stands out as a prime investment opportunity. (id:23705)
29 Wallace Court
Brantford, Ontario
Welcome to 29 Wallace Court — an extraordinary executive residence offering nearly 7,000 sq ft of finished living space in the prestigious Highland community. This 4+2 bedroom, 7-bathroom home blends timeless elegance with modern comfort, designed for refined family living. Step into a grand open-concept layout with soaring ceilings, custom finishes, and natural light throughout. The gourmet kitchen is a chef’s dream with granite countertops, premium appliances, custom cabinetry, and an oversized island, all open to a welcoming living room and dining area — perfect for entertaining. The main floor features three spacious bedrooms with private ensuites, a stylish 2-pc powder room, a bright home office, a functional mudroom, and a convenient laundry room. The luxurious primary suite offers a spa-inspired ensuite and a large walk-in closet. Upstairs, you’ll find a private bedroom with a walk-in closet and 2-pc bathroom — ideal for guests or teens. The fully finished basement adds incredible versatility with two additional bedrooms, two bathrooms, a large recreation room, dedicated theatre room, utility room, and a cold room — perfect for extended family, hobbies, or home entertainment. Step outside to your private backyard retreat, complete with a heated in-ground saltwater pool, custom outdoor kitchen, covered dining/entertaining area, and an in-ground sprinkler system — all professionally landscaped for low-maintenance beauty. Enjoy two garages fitting up to four cars plus ample driveway parking. Situated on a quiet, family-friendly court close to top-rated schools, parks, shopping, and golf. 29 Wallace Court is more than a home — it’s a lifestyle. (id:23705)
355 Wellington Street
Brantford, Ontario
We are pleased to present to you this brand new Duplex in a peaceful residential neighbourhood, with easy access to Hwys. 24N & 403 and to Public and High Schools. The New Building contains 2 LOVELY SEPARATE UNITS (upper and lower) with combined square footage of 2550. sf and BEAUTIFUL LARGE WINDOWS THROUGHOUT! Enter off the Front Porch into the Front Foyer of the Upper Unit (which has a total of 1,770 sq.ft),Then continue up a few steps to the Beautiful Open Concept Kitchen with Brand New Appliances: Refrigerator, Stove, Over-Stove Microwave, Dishwasher, Centre Island with Double Sinks. PLUS, there is a dining area and WALK-OUT THROUGH PATIO DOORS TO A PLEASANT RAILED DECK, OVERLOOKING THE INVITING REAR YARD! Also on the Main Floor is a Large Living Room and a convenient 2 Piece Bath! Upstairs on the Bedroom Level you will find a Lovely Large Master Bedroom, with Ensuite 3 pc Bath with Shower Stall. There are 2 other Bedrooms and a 4 pc. Bath. Your laundry area is conveniently installed on the Bedroom Level too! Back to the Porch we go, and enter through the 2nd door to the steps down into the COMPLETELY SELF CONTAINED APARTMENT offering 2 Large Bedrooms, Kitchen, Living Room, 4 piece bath and ITS OWN SEPARATE SERVICES!!Lower two bedroom currently rented for 1750.00 a month plus utilities. Upper unit can be rented for 2850.00 a month plus utilities or vacant possession. (id:23705)
355 Wellington Street
Brantford, Ontario
We are pleased to present to you this brand new Duplex in a peaceful residential neighbourhood, with easy access to Hwys. 24N & 403 and to Public and High Schools. The New Building contains 2 LOVELY SEPARATE UNITS (upper and lower) with combined square footage of 2550. sf and BEAUTIFUL LARGE WINDOWS THROUGHOUT! Enter off the Front Porch into the Front Foyer of the Upper Unit (which has a total of 1,770 sq.ft),Then continue up a few steps to the Beautiful Open Concept Kitchen with Brand New Appliances: Refrigerator, Stove, Over-Stove Microwave, Dishwasher, Centre Island with Double Sinks. PLUS, there is a dining area and WALK-OUT THROUGH PATIO DOORS TO A PLEASANT RAILED DECK, OVERLOOKING THE INVITING REAR YARD! Also on the Main Floor is a Large Living Room and a convenient 2 Piece Bath! Upstairs on the Bedroom Level you will find a Lovely Large Master Bedroom, with Ensuite 3 pc Bath with Shower Stall. There are 2 other Bedrooms and a 4 pc. Bath. Your laundry area is conveniently installed on the Bedroom Level too! Back to the Porch we go, and enter through the 2nd door to the steps down into the COMPLETELY SELF CONTAINED APARTMENT offering 2 Large Bedrooms, Kitchen, Living Room, 4 piece bath and ITS OWN SEPARATE SERVICES!!Lower two bedroom currently rented for 1750.00 a month plus utilities. Upper unit can be rented for 2850.00 a month plus utilities or vacant possession. (id:23705)

