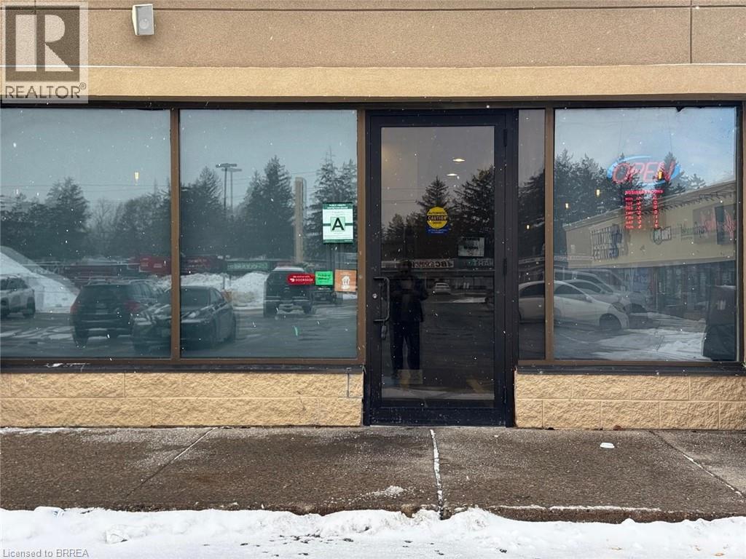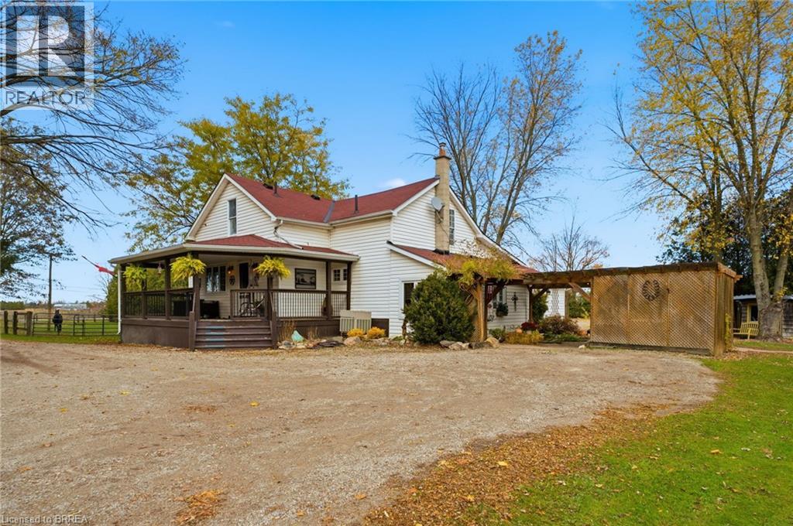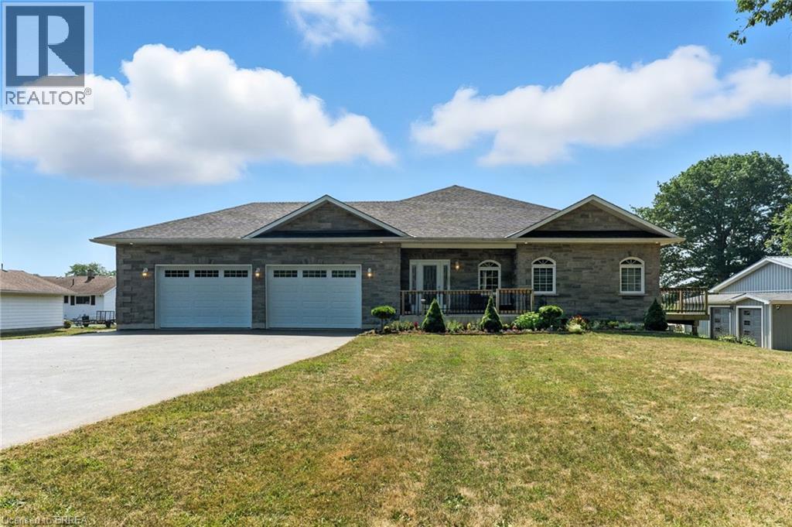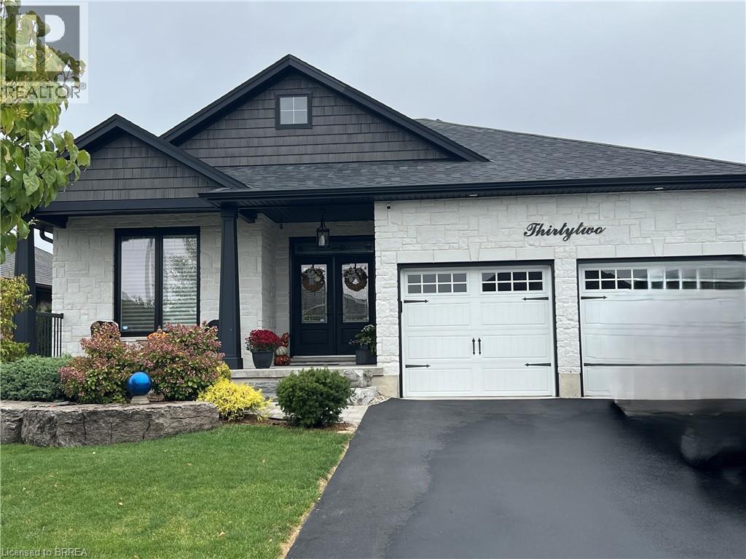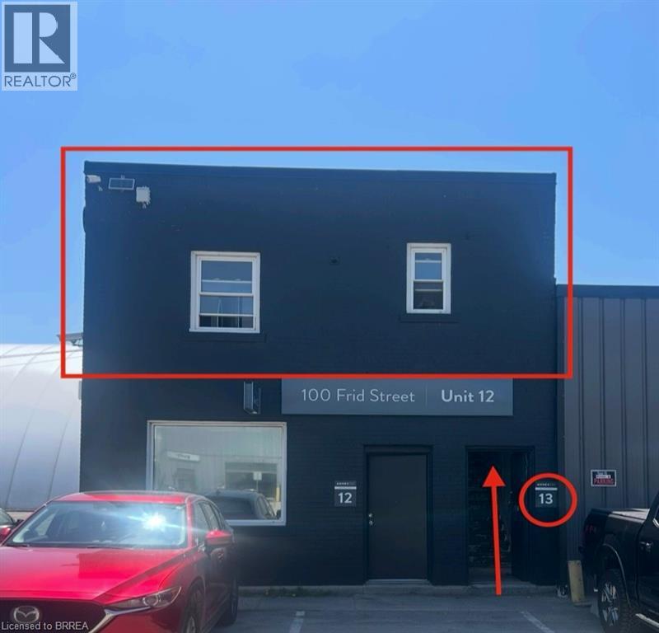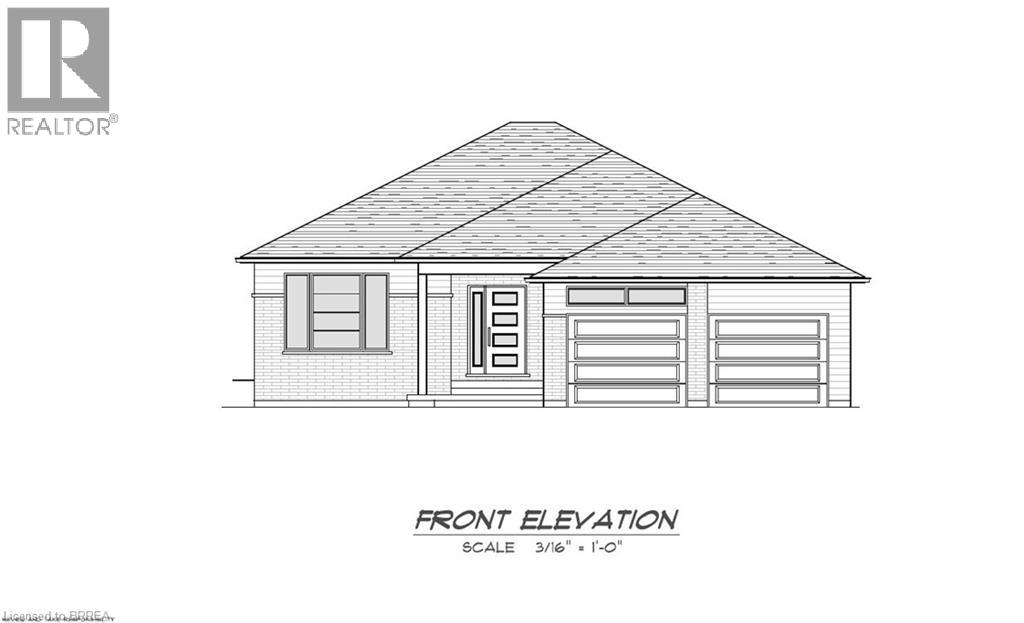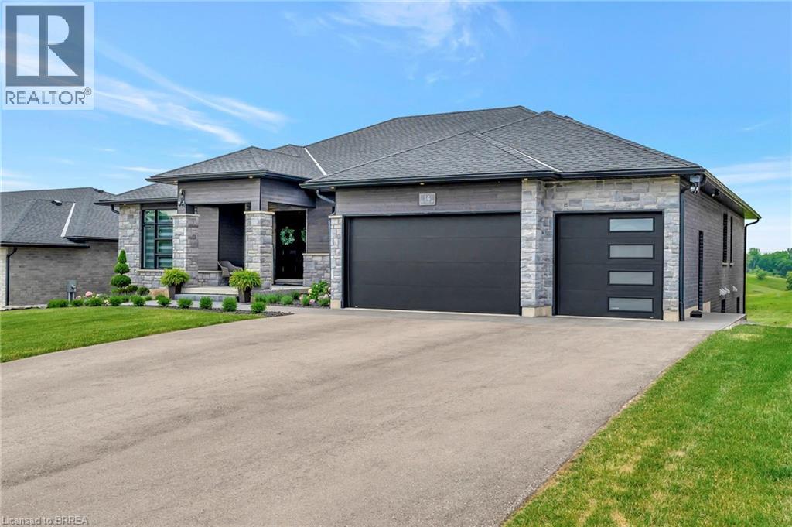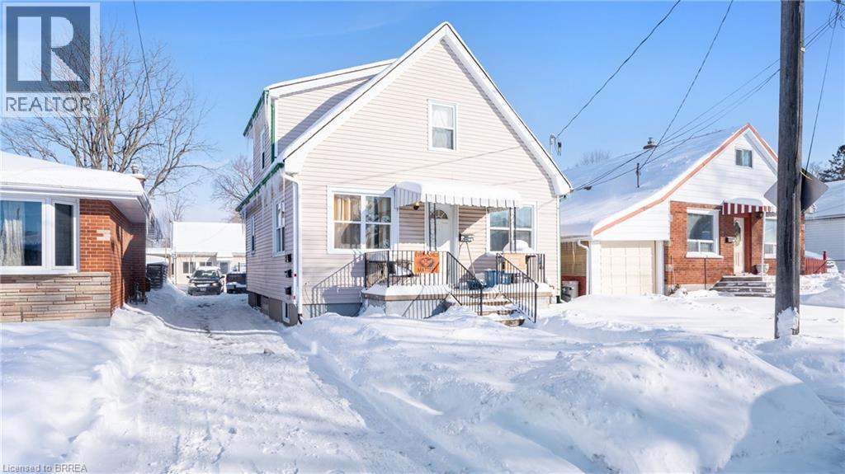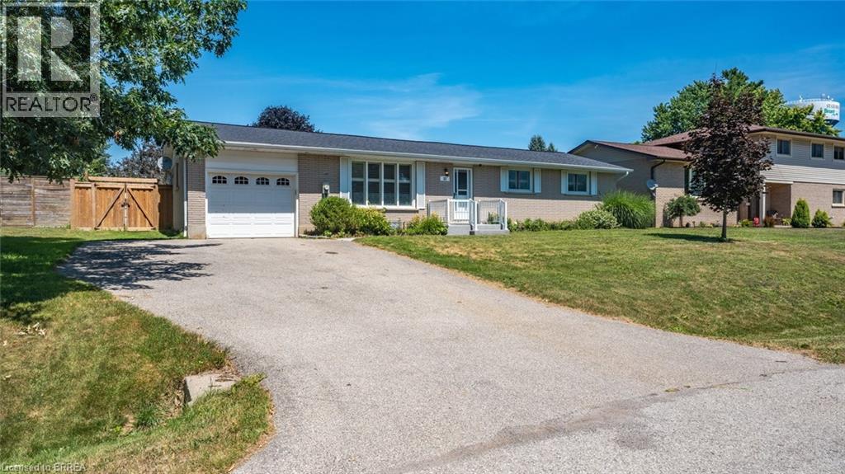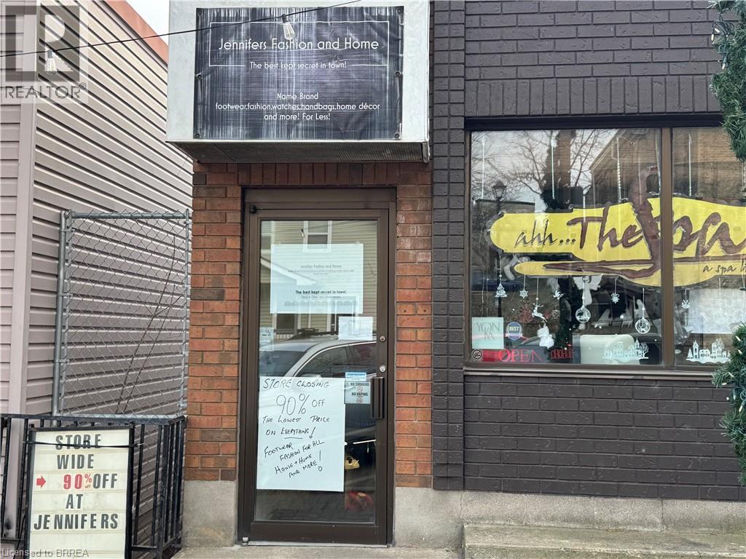185 King George Road Unit# A-5
Brantford, Ontario
Ignite your culinary vision: Turnkey restaurant ready for your brand! Skip the costly build-out and bypass the red tape. This is your opportunity to step into a fully equipped, turnkey restaurant space in a high-visibility, major plaza on King George Road in Brantford. Perfectly aligned with today's market, the layout is designed to support a strong take-out and delivery model, while also providing a dedicated dine-in area to establish and grow your brand presence. This sale gives a new owner the freedom to bring their own culinary concept to life. With a complete commercial kitchen-featuring a full cookline, walk-in refrigerator, and all dining fixtures-you can launch any cuisine you envision, backed by the convenience of an already operational setup. Stop imagining and start creating. Walk in, rebrand, set your menu, and begin serving your signature dishes right away. Your path to restaurant ownership starts here. (id:23705)
87 Norwich Road
Scotland, Ontario
If you’ve been searching for the perfect hobby farm that blends peaceful country living with everyday convenience, this property is a must-see. Set on 2.12 acres, it’s thoughtfully equipped for your rural lifestyle, featuring 4 paddocks, a chicken coop, a 3-stall barn, and 2 horse shelters. Spend summer afternoons enjoying the above-ground saltwater pool, and make full use of the heated 40' x 60' shop — ideal for hobbies, projects, or extra storage. Zoned agricultural, this property offers the freedom to embrace the country life while still being just a short drive from surrounding cities. Inside, the welcoming 3-bedroom, 2-bathroom home provides a cozy, move-in-ready space with a practical layout suited for everyday living. Whether your dream is to raise animals, grow a garden, or simply enjoy open space, this property has everything you need to live the hobby farm lifestyle — all that’s missing is you. (id:23705)
118 Albion Street Unit# Lower
Brantford, Ontario
Main-floor duplex in a central location featuring 1 bedroom plus 2 additional rooms ideal for office or family use. Features a large living room with beautiful hardwood floors, spacious kitchen, 4-pc bathroom, and private front/back entrances. Includes 3 private parking spots and basement storage. Quiet neighborhood accross a park, near schools and public transportation. Available immediately for a 12-month lease. Utilities are separately metered. Book a viewing today! (id:23705)
1026 Front Road
St. Williams, Ontario
If you’ve been searching for that perfect blend of small-town charm, room to breathe, and the ultimate space to create and tinker, welcome home. This beautifully crafted stone & brick bungalow(built in 2017) sits on 1.46acres in the lakeside village of St.Williams, just minutes from Lake Erie beaches, wineries, marinas, & trails that make every day feel like a getaway. Step inside and you’re greeted by airy 9ft ceilings, sun-filled windows, & an inviting layout designed for both everyday living & effortless entertaining. The maple kitchen is a true standout: spacious island, a massive walk in pantry, & patio doors opening to the wrap around deck that sets the scene for sunrise coffees & peaceful evenings outdoors. The primary suite feels like a private sanctuary, featuring a walk in closet, spa style ensuite with Jacuzzi tub & glass shower. The 2nd main floor bedroom also includes a private ensuite, offering a welcoming space for guests. Downstairs, the fully finished lower level opens up endless possibilities. Bright and spacious, it features a large family room, an additional bedroom, full bath, generous storage, & a convenient walk up to the oversized attached garage, making it an excellent option for multi generational living. And then there’s the showstopper: a 32’x36’ triple-bay workshop with hydro, featuring 3 roll-up storage bays, ideal for the hobbyist, collector, or anyone who simply needs space to dream big. Outside, the property is made for fun and relaxation. An above-ground pool, hot tub, interlock patio, & wide-open yard mean summers filled with gatherings & great memories. With thoughtful extras like a full-home Generac generator, new sump pumps, lights in every closet, front den & beautiful hickory hardwood floors throughout, this home is truly ready for its next chapter. A place where family gathers. Where projects come to life. And where every season brings something to look forward to. Come see why this one is worth falling for all over again. (id:23705)
32 Patten Drive
St. George, Ontario
Absolute stunning 7 years new, former Model home by Brant Star. One of our most popular Keswick models. You'll fall in love with this open concept bungalow fully finished home, you're greeted by soaring 11' ceilings in the Great Room, a perfectly located floor to ceiling stone fireplace, warm engineered hardwood running thru the Great Room. This bright, cheery home has an abundance of natural light, the kitchen is well appointed with wonderful quartz countertops, built in microwave into a pantry, under cabinet lighting. This home has it all, large primary master bed with a striking ensuite featuring a ceramic and glass shower, main floor laundry room. A large cozy rec room with two lower bedrooms and a 3 pc bath, plus a bonus room. St. George is a hot spot for those looking for a quieter place to reside. Absolutely must be seen! Has it all, a long list of upgrades, fully fenced, landscaped, shed, deck, Kinetico water softener, Radon Reduction system and a HONDA 3000 WATT Generator on a separate box and the garage floor has a polyaspartic finish, alarm system, sprinkler system, and interlocking concrete walkway. Top of the line stuff! Appliances included...nothing to do but pack your bags and move in! (id:23705)
100 Frid Street Unit# 13
Hamilton, Ontario
Affordable nicely finished second floor office space. 896 ft.². Occupancy available for January 1, 2026. Tenant to pay proportionate share of utilities (hydro & water) in addition to rent. (id:23705)
Lot 3 Donegal Drive
Brantford, Ontario
Custom-Build Your Dream Home! Coming in 2026, Carriageview Construction offers another stunning bungalow crafted with quality and attention to detail. This beautifully designed 1,337 sq. ft. home will be situated on a generous 54 ft. wide lot, featuring a rear covered porch off the dining room—perfect for relaxing outdoors—and an attached 2-car garage. Step inside to an inviting open-concept floor plan with thoughtful features throughout, including: 2 spacious bedrooms, with a Primary suite complete with its own private ensuite; A stylish and functional main 4-pc bathroom, and Main-floor laundry for ultimate convenience. Buyers will enjoy the opportunity to personalize their home, choosing from the builder’s selection of brick, vinyl siding, cabinetry, flooring, paint, and more to suit their style. Additional highlights include: HST and TARION Warranty included in the purchase price for peace of mind. A Chain link fence to be installed by the Builder across the rear of the property. Multiple floor plans available, with the option to build on other lots or custom-design your own home. This is your chance to create the home you’ve always envisioned with a trusted local builder. Reach out today for more details! (id:23705)
14 Hudson Drive
Brantford, Ontario
Welcome home to 14 Hudson Dr., Brantford. Custom built in 2022 on premium greenspace lot, two homes in one! Separate entrance to basement suite with separate heating and cooling controls. In law suite could also be a great way to make extra income, rent it for $2500/ month (property sized double septic tank legal suite). Modern design sleek and straight out of a magazine! 9 and 10ft ceilings on main level and upgraded 9ft ceilings in basement. Chefs kitchen with custom walk in pantry added post build. Quartz counters with high end Fisher & Paykel appliances in both main kitchen and the second kitchen. Gorgeous backplash in both kitchens and pot filler in main kitchen. Open to the stunning living room with custom ceiling work and built ins added in living room (2023). Up to 4 beds on the main level and up to two (could be converted to 3+) beds downstairs and 4.5 baths total.AND each suite has its own dedicated laundry. Extensive sound proofing between the main level and basement. Stay cozy all winter with the boiler system and in floor heat and 2 gas fireplaces.In floor is extremely efficient can heat entire home. Primary ensuites are equipped with bidets. All custom lighting from Avenue Lighting. Even the colour of the brick was a builder upgrade. No inch of this property was ignored. Gas lines for BBQ and pre installed for pool heater. 25k upgrade for cold cellar. The entire house is backed up on the Generac generator. Professional landscape and concrete walkway in front and back (23/24). Extended upper deck with composite decking on upper balcony and upgraded railing. Lower level 3 season enclosed sun room with flooring (2024). Reverse osmosis system, water softener and boiler system for hot water all owned, no rentals. Shows A+++ pride of ownership very apparent upon entry. Meticulously maintained and upkept. See it today! (id:23705)
356 Wellington Street Unit# 1
Brantford, Ontario
Cozy 2-Bedroom Basement Apartment in a Great Location on 356 Wellington - $1,875 all inclusive! This 2-bedroom, 1-bathroom basement apartment is a great fit for a young family or someone looking to downsize. The kitchen has plenty of cupboard space, making it easy to stay organized. Plus, it’s centrally located, close to all the amenities you need. Come check it out—book a showing today! (id:23705)
11 Andrew Street
St. George, Ontario
Welcome to 11 Andrew Street – A Charming Bungalow in the Heart of St. George! Located in the highly sought-after town of St. George, this inviting 3+1 bedroom, 2-bathroom bungalow offers space, comfort, and endless potential for families or those looking to settle into a welcoming community. Step inside to a bright and spacious living and dining room, where large windows fill the home with natural light. The kitchen features ample cupboard space, ideal for home cooks and entertainers alike. Off the main living area, you’ll find a sunny sunroom—the perfect place to relax, read, or host guests year-round. The partially finished basement includes a fourth bedroom, a full bathroom, and generous storage space, offering flexibility for a guest suite, home office, or recreation area. Enjoy outdoor living in the large backyard, complete with an in ground pool, a covered deck, and plenty of space to entertain. The attached single-car garage includes convenient access to the backyard, adding extra function and ease. Well-maintained and full of charm, this bungalow is a fantastic opportunity to own a home in one of the area’s most desirable communities. (id:23705)
677 Colborne Street W Unit# A
Brantford, Ontario
New Commercial Space on busy road. Large roll up door and dock door, perfect for retail space or commercial flex space. Zoned C2 General Commercial. 4,000 or 8,000 square feet available. (id:23705)
19 Broadway Street W Unit# 6
Paris, Ontario
Prime Commercial Space in the Heart of Downtown Paris, Ontario Don’t miss this opportunity to secure an affordable, high-visibility commercial space in the thriving downtown core of Paris. This unit features a spacious open floor plan with impressive ceiling heights—an ideal blank canvas for retail, studio, office, or creative entrepreneurial ventures. Versatile and full of potential, this space is ready for your vision. Book your showing today and explore the possibilities! (id:23705)

