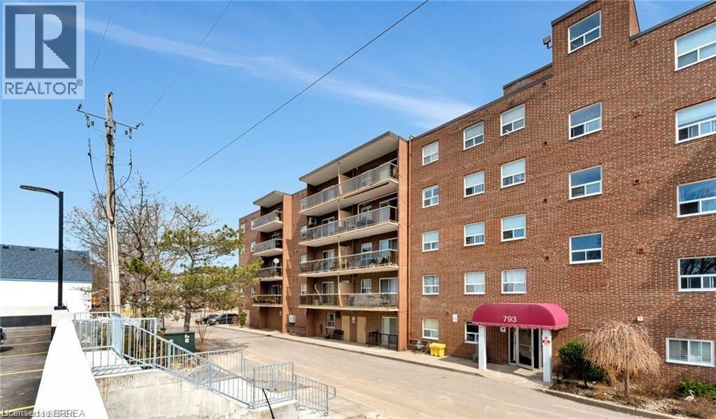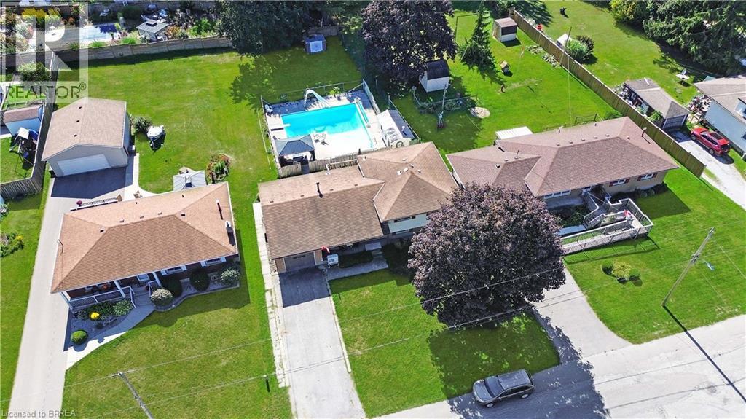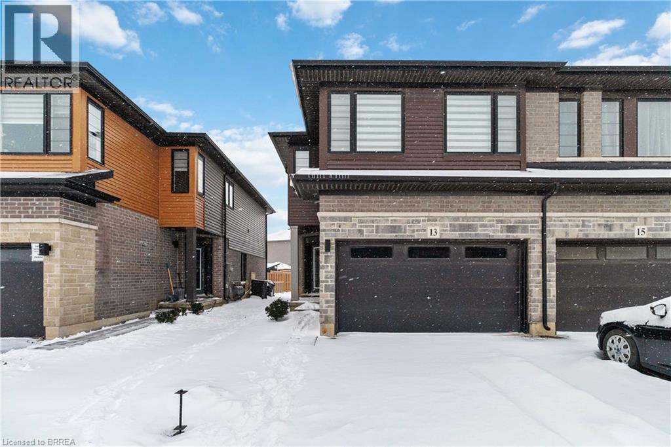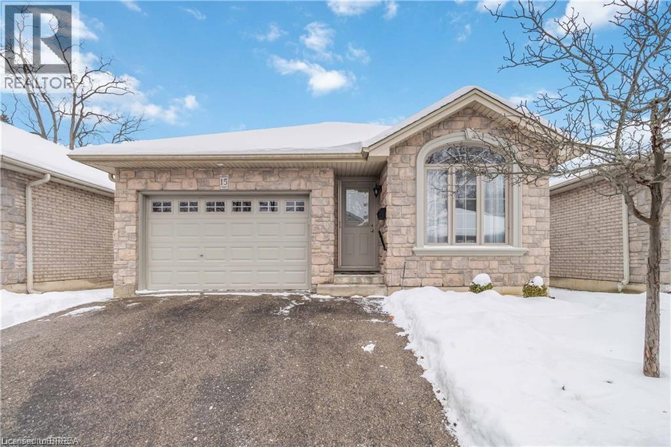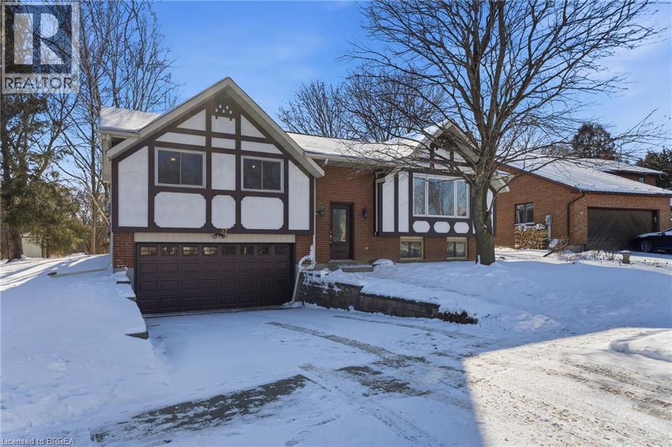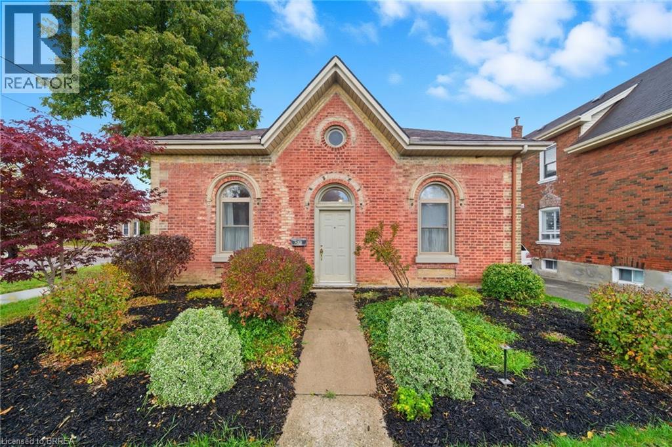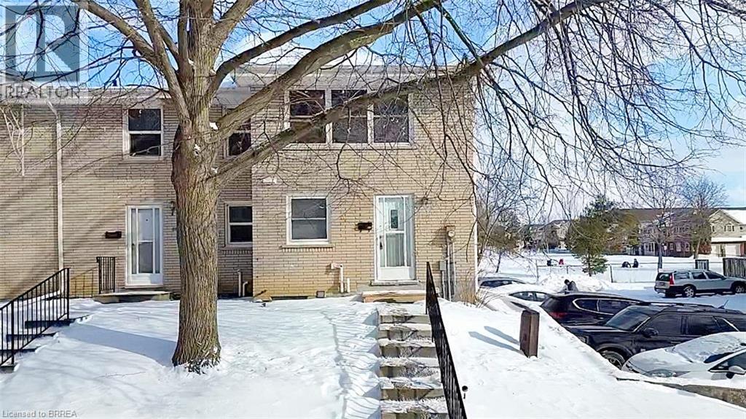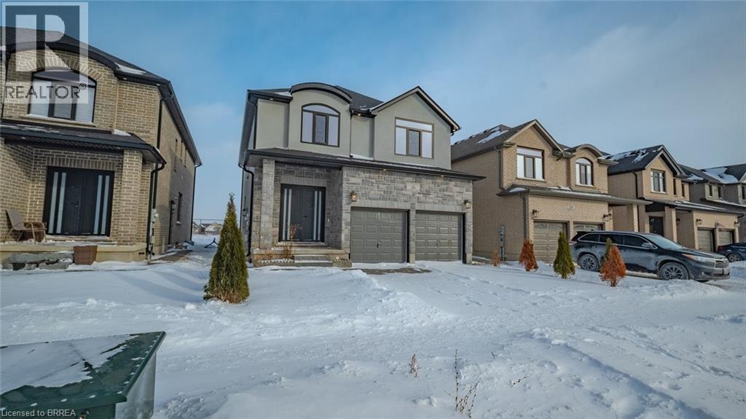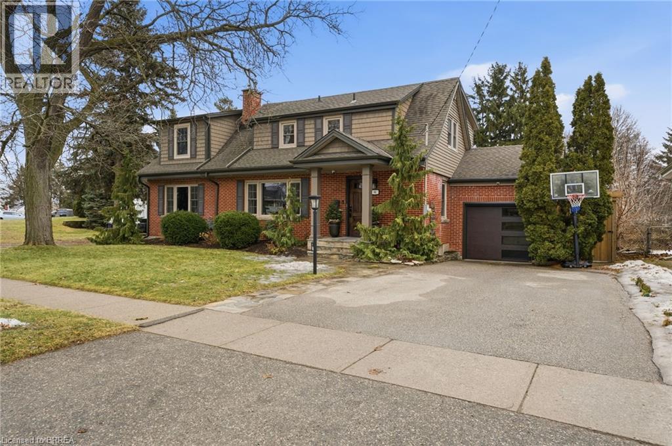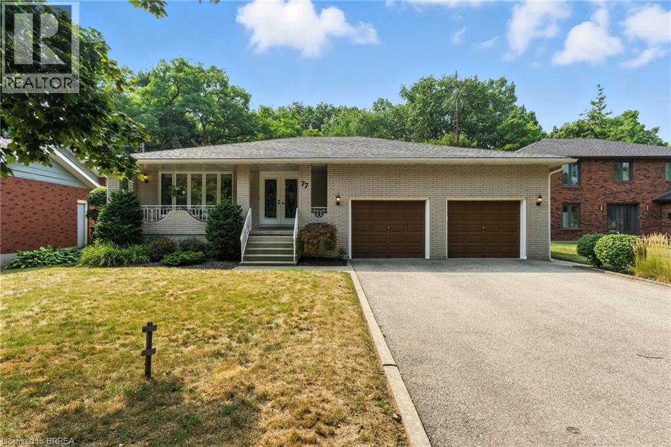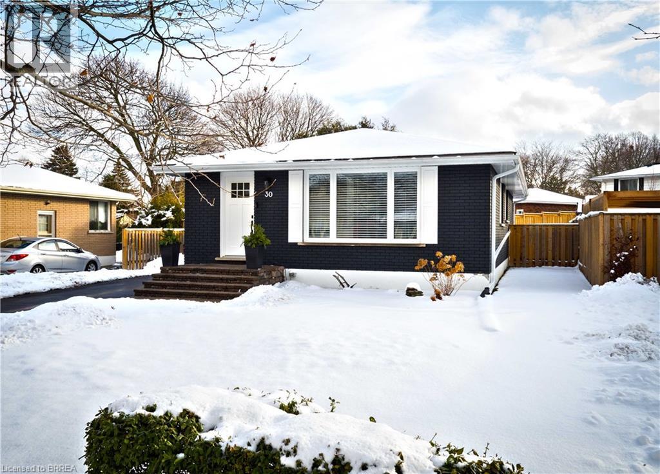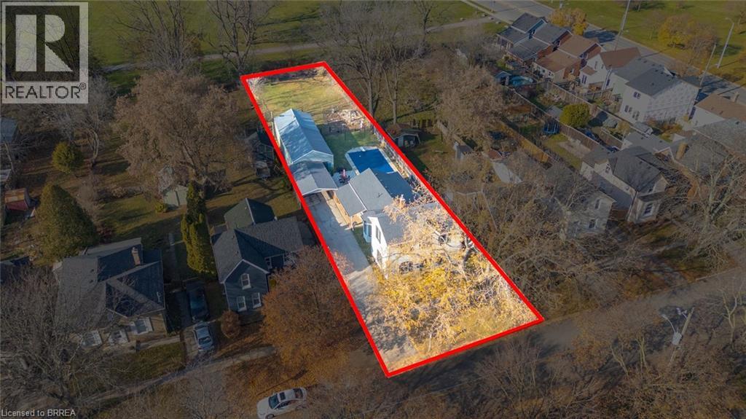793 Colborne Street E Unit# 207
Brantford, Ontario
Welcome to 207 - 793 Colborne Street in the City of Brantford! The spacious and bright 2 bedroom condo has been freshly painted and has a nice open concept layout with a separate dining area and living room. The home also has its own stackable in-suite laundry (2023), very efficient mini-split AC cooling, under-sink WATERDROP filtration system (2025), window coverings (2025) and new flooring in the bedrooms and corridor. The building is located in Echo Place near many amenities including parks, trails, shopping, public transit, restaurants, grocery stores, schools, and more! The building is very accessible having an elevator and a covered garage parking spot included in the sale. The property also has undergone many recent updates including newly constructed parking garage, updated gym, freshly landscaped grounds, secure entry & monitored property, party room and more. Also included in the sale is an exclusive storage locker and covered vehicle parking spot in the brand new parking garage; never clean snow off the car again! Enjoy the large balcony with newer glass panel rails for your little piece of paradise; great for entertaining on those summer nights! Schedule your viewing today! BONUS: Condo fee includes Heat and Water! (id:23705)
46 Davis Street W
Simcoe, Ontario
This is the one! A beautiful side-split in a quiet Simcoe neighbourhood! This 3+1?bed, 2?bath home features a refreshed kitchen with quartz counters, soft-grey cabinetry and stainless appliances. A bright main-floor living room leads to multiple finished levels, including a lower-level with in-law suite potential via a separate garage entrance. Outside on the 200ft lot, enjoy a beautiful in-ground pool, generous patio space and pergola, two separate gas hookups. New heat pump installed to maximize HVAC efficiency and savings. Close access to schools, parks and shopping complete the package. (id:23705)
13 Bellhouse Avenue
Brantford, Ontario
Welcome to 13 Bellhouse Avenue, Brantford — a well-maintained and move-in-ready townhouse located in the highly sought-after West Brant community. This bright and functional home offers a smart layout designed for everyday living. The main level features an open-concept living and dining area with large windows that bring in plenty of natural light, creating a warm and welcoming space to relax or entertain. The kitchen offers ample cabinetry and counter space, perfect for both weeknight meals and hosting guests. Upstairs, you’ll find comfortable bedrooms with generous closet space and a full bathroom, ideal for families, first-time buyers, or those looking to downsize without compromise. The finished lower level adds valuable extra living space, perfect for a rec room, home office, gym, or play area. Enjoy outdoor space ideal for relaxing or seasonal use, complementing the home’s low-maintenance lifestyle. Located close to schools, parks, shopping, trails, and major amenities, this home delivers excellent value in one of Brantford’s fastest-growing neighbourhoods. Whether you’re a first-time buyer, investor, or looking for a low-maintenance lifestyle, 13 Bellhouse Avenue is a fantastic opportunity to get into West Brant. (id:23705)
54 Glenwood Drive Unit# 15
Brantford, Ontario
Welcome to Glenwood Gates — a quiet, private detached condo community designed for effortless, maintenance-free living. This beautifully cared-for bungalow offers three bedrooms, two full bathrooms, main-floor laundry, and an attached 1.5-car garage — making it an ideal choice for downsizers, retirees, and busy professionals seeking comfort and convenience. Step inside to a welcoming ceramic-tiled foyer with a generous coat closet, leading into a bright, open-concept living and dining area. Large windows fill the space with natural light, creating the perfect setting for hosting family dinners or relaxing evenings at home. The adjoining kitchen offers abundant counter and cupboard space, ideal for cooking, meal prep, and everyday functionality. A peaceful rear deck extends your living outdoors — perfect for morning coffee, quiet reading, or unwinding at the end of the day. The main level offers two well-sized bedrooms, including a spacious primary suite located just steps from the four-piece bathroom. The second bedroom makes an ideal guest room, home office, or hobby space. Main-floor laundry with inside entry to the garage adds everyday convenience. The finished lower level expands your living space even further, featuring a massive rec room, a third bedroom with an oversized closet, a second full bathroom, and a bonus storage room. A large utility area offers endless flexibility — home gym, workshop, craft space, or simply extra room to stay organized. All of this is tucked within a peaceful, well-maintained community just minutes from Highway 403, parks, trails, shopping, dining, and everyday amenities. Move-in-ready, easy living, and the privacy of a detached home — this is the lifestyle buyers love. Book your private viewing today before it’s gone! (id:23705)
37 Victor Boulevard
St. George, Ontario
St. George 3 bedroom raised bungalow with indoor pool! Swimming in January just became a reality. 3 bedrooms plus an office, finished rec room, hardwood floors in the main floor family room with featured fireplace and built in mahogany cabinets. Kitchen and dining room overlook the pool area. Attached 2 car garage, no rear neighbours. Walking distance to school, parks, and the downtown. Bring your water wings!! (id:23705)
89 Murray Street
Brantford, Ontario
WELCOME HOME! THIS BEAUTIFULLY MAINTAINED BRANTFORD COTTAGE IS WARM AND WELCOMING, AND READY FOR IT'S NEW OWNERS TO ENJOY AND MAKE MEMORIES. PRIDE OF OWNERSHIP IS APPARENT EVERYWHERE YOU LOOK. TASTEFUL LANDSCAPING AND STUNNING BRICK MAKE THIS PROPERTY AN EYE CATCHER. PRIVATE DRIVEWAY LEADS TO A COVERED PORCH. MULTIPLE ENTRANCES TO THIS HOME. TWO GOOD SIZED BEDROOMS WITH HUGE CLOSETS, PLUS DEN/OFFICE AND 1 FULL BATHROOM. GORGEOUS HARDWOOD FLOORING IN MANY ROOMS. LARGE DINING AND LIVING ROOMS WITH LOTS OF BIG WINDOWS ALLOWING NATURAL LIGHT IN. SOARING CEILINGS ADD THE FEELING OF EXTRA LIVING SPACE. ADDED STORAGE SPACE THROUGHOUT. LOVELY KITCHEN WITH HUGE WINDOWS OVERLOOKING A TRANQUIL BACKYARD THAT IS FULLY FENCED AND PEACEFUL, FEATURING GORGEOUS GARDENS AND A NICE SHED. EXTRA ROOM ON MAIN LEVEL FOR A DEN OR OFFICE IS THE PERFECT ACCOMPANIMENT TO AN ALREADY WELL THOUGHT OUT HOME. BASEMENT HOSTS THE LAUNDRY AREA, AS WELL AS STORAGE AND A LITTLE WORKSHOP SPACE. DON'T MISS OUT! (id:23705)
273 Elgin Street Unit# 33
Brantford, Ontario
This lovely end-unit townhome has been updated, is exceptionally clean, and is ready for occupancy at any time. Offering approximately 1,400 sq. ft. of finished living space, each level features generously sized rooms designed for comfortable living. The main floor showcases a bright kitchen with newer cabinetry, ample counter space, ceramic flooring, and includes a fridge, stove, and dishwasher for tenants’ use. The sun-filled living and dining area provides direct access to a fully fenced, east-facing backyard with convenient entry to the park located directly behind the unit. The upper level features two spacious bedrooms and a 4-piece bathroom. The lower-level recreation room was renovated in 2024, providing additional finished living space. The laundry room is located in the basement, with a washer and dryer available for tenants’ use. Laminate flooring runs throughout the entire home. Window coverings are included on all windows (except the living room) for tenants’ use. One exclusive-use parking space is conveniently located beside the unit, with additional parking available for a second vehicle in visitor parking on a first-come basis. Street parking is also available. This home is equipped with forced-air gas heating and central air conditioning. Attic insulation has been updated, and the ducts and furnace were professionally cleaned in August 2025. Ideally located close to schools, parks, shopping, and Highway 403. (id:23705)
26 Grandville Circle
Paris, Ontario
Ideally located minutes from schools, shopping, parks, downtown Paris , highway 403 and more . This spacious home has no back yard neighbors, backs onto open space and playground, offering unobstructed views. Guests are welcomed by a large foyer featuring an elegant wood staircase with wrought iron spindles and tile flooring. The main level also boasts high ceilings and updated flooring The main floor offers an open-concept layout connecting the kitchen and family room, complete with an electric fireplace. The kitchen features rich dark-toned cabinetry, quartz countertops, ceramic flooring, a stylish backsplash, and a centre island. A garden door provides access to the backyard. The second level includes four generously sized bedrooms. Two bedrooms offer ensuite bathrooms and walk-in closets. The primary bedroom features a walk-in closet and a five-piece ensuite with double sinks, a separate shower, and a soaker tub. Laundry is conveniently located on the second floor. The fully finished lower level includes an additional bedroom, a four-piece bathroom with laundry facilities, kitchen with eating area, and family room. With a separate side entrance, this space offers potential for extended family, guests, or in-law accommodation. Property is being sold under Power of Sale. No representations or warranties are made. An excellent opportunity in the charming town of Paris in sought after Victoria Park area. (id:23705)
86 Elm Street
Brantford, Ontario
Located in the highly sought-after Henderson Survey, this spacious 4-bedroom, 3-bathroom home offers an exceptional family lifestyle in one of the area’s most beloved neighbourhoods. The main level features spacious living spaces complemented by a gas fireplace, the option of main floor laundry, and a large mudroom, while the fully finished basement provides even more room to relax, work, or entertain. Upstairs you will find 4 bedrooms and a bathroom, perfect for large families! Step outside to a private backyard retreat complete with a separately fenced inground pool, a covered patio perfect for outdoor entertaining, and a cozy outdoor firepit. With no neighbours behind, you’ll appreciate the peaceful setting and added privacy. All of this is set within a fantastic community known for its mature trees, friendly atmosphere, and access to a highly rated school — a wonderful place to call home. (id:23705)
77 Glenwood Drive
Brantford, Ontario
Welcome to 77 Glenwood Dr., Brantford. Multi-generational living meets comfort and space in this meticulously maintained estate bungalow. Set on a 0.21-acre lot and backing onto protected green space, this expansive 1,944 sq ft brick bungalow boasts an additional 2,074 sq ft of living space on the lower level—a perfect second suite with its separate entrance, full kitchen, large windows, full bath and space for 2–3 additional bedrooms. The main level offers a formal sitting room, a dining room, a spacious and sunlit living area, 3 sizeable bedrooms, and 1.5 bathrooms. Enjoy tranquil green space views out front as well from your large covered porch, and entertain out back under the covered rear area behind the oversized 592 sq ft two-car garage with soaring ceilings—ideal for hobbyists or extra storage. Major updates include triple-pane Caymen windows (2018), a new heat pump (2024), gas forced air furnace (2024), and roof (2021), making this property mechanically sound and move-in ready. Close to highway access, schools and parks, a rare opportunity to own a spacious multi generational home with a peaceful setting—come make it yours! (id:23705)
30 Allanton Boulevard
Brantford, Ontario
Welcome home to 30 Allanton Blvd., Brantford. Situated in the mature family friendly Greenbrier neighbourhood. Just a one minute walk to a great school and park, this one is a show stopper. All brick bungalow 3+1 bed and 2 bath that hows A+++ with high pride of ownership! Treat yourself to high end finishes with excellent craftsmanship and many upgrades. Upgrades completed in 2016 were as follows; roof, soffit, fascia and eavestrough, doors, hinges and hardware, windows full replacement driveway and porch patio, laminate and trim, new electrical, plumbing and bathroom with floating vanity and Downsview Kitchen with quartz counters. Since then many more upgrades were made including the A/C and furnace (2017), Culligan water softener (2017), the basement was completely finished with an additional 3 pc bathroom, concrete patio (2022), sump pump added, spray foamed wall cavities in utility and laundry rooms. Now just sit back and enjoy your move in ready home! (id:23705)
116 Eagle Avenue
Brantford, Ontario
The epitome of turnkey living. Set on an exceptionally deep lot with zoning that supports future opportunity. This 4 bedroom, 3 bathroom home features a layout that feels natural. From the large main floor master bedroom with spa like ensuite, to the large open concept family room with eat in kitchen and view of the beautiful back yard oasis and wrap around deck. Updated across 2023 and 2024, this property features a new roof on both the home and detached garage, fresh interior and exterior paint, renewed landscaping, wrap-around porch overlooking the private back yard. The inground pool has been upgraded with a new liner, pump, and automated cleaner and a new cement patio. No rear neighbours with greenspace stretching toward the Grand River and Brantford's trail system. The 1000 sq ft. heated detached garage is a standout! Upgraded hydro, LED lighting, a year-round versatile bonus room, a dedicated workshop, oversized eaves, and a covered carport and separate gardening room. A versatile workshop and year-round bonus room offer practical space for hobbies, hands-on projects, or a dedicated home work area, with the flexibility to evolve as your needs do. Interior updates include new washer and dryer, CSA-certified wiring, 200-amp service, HVAC, water heater, furnace and a new heat pump servicing the rear family room. The deep lot and zoning framework may allow buyers to explore options such as lot configuration changes, expanded use of the garage/workshop and zoned for additional dwelling considerations. With trails, parks, river access, and daily conveniences nearby, this location blends residential comfort with true urban walkability. (id:23705)

