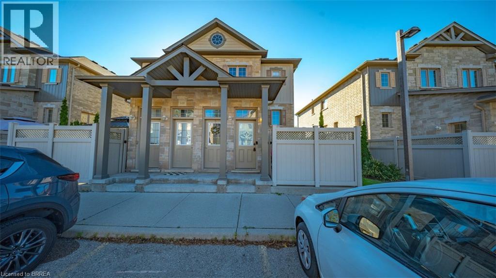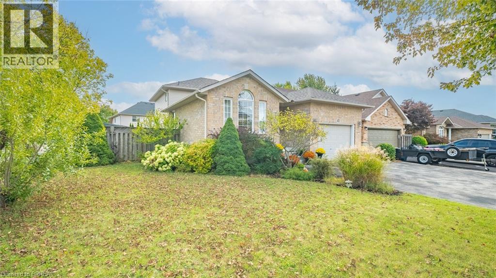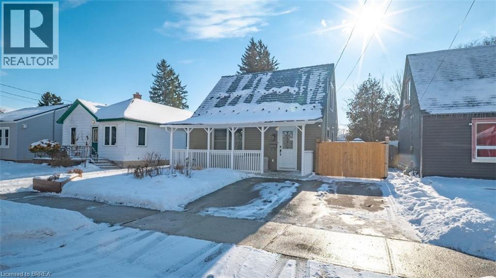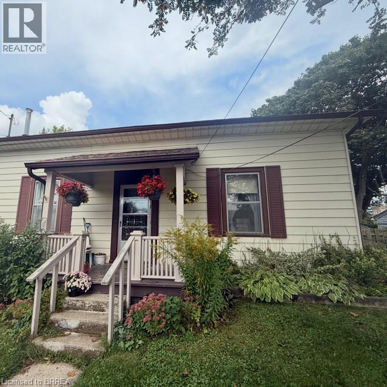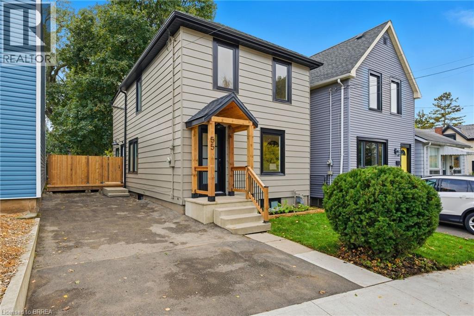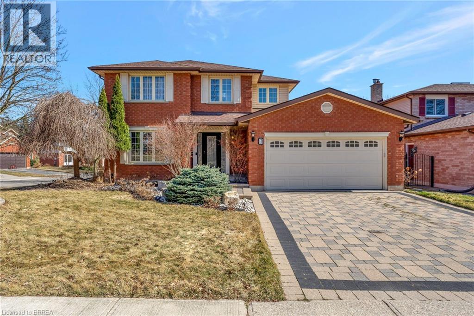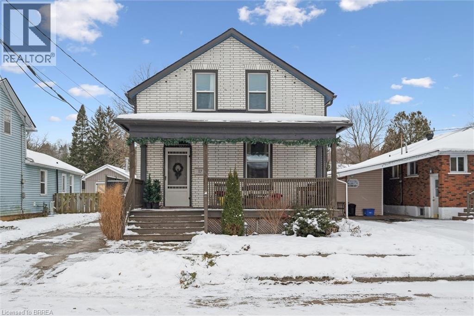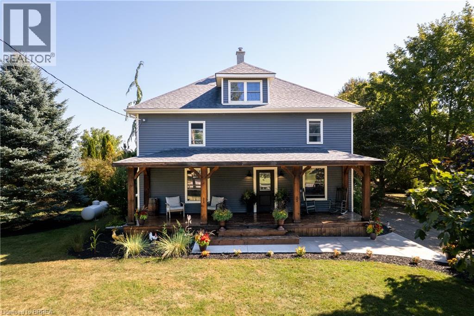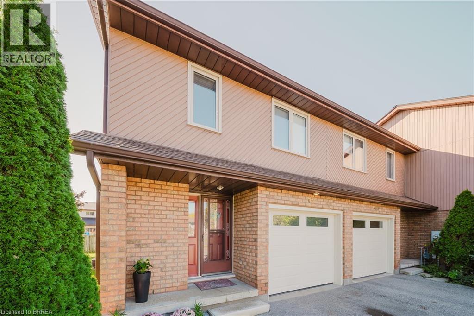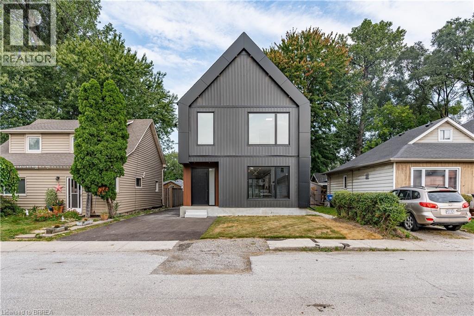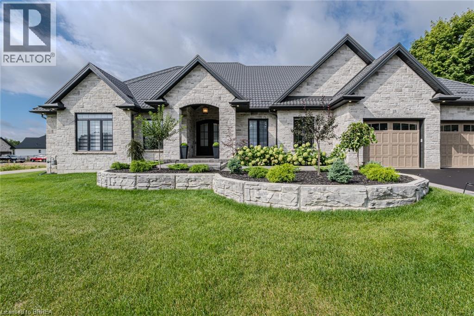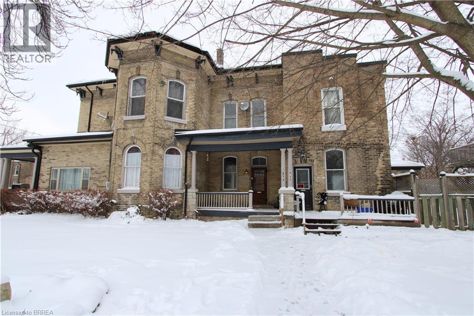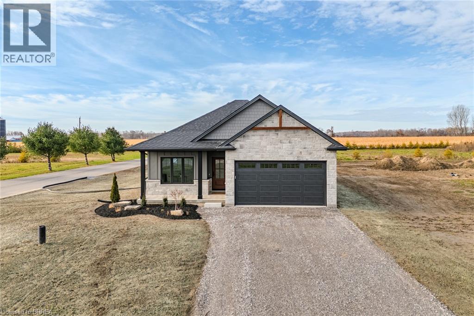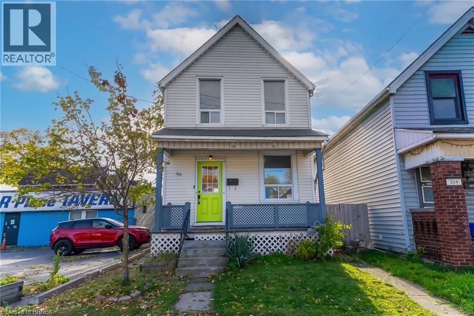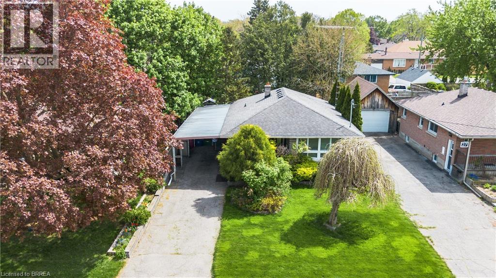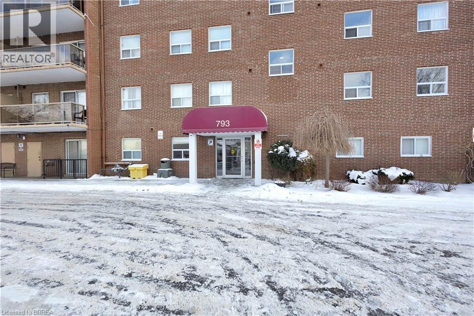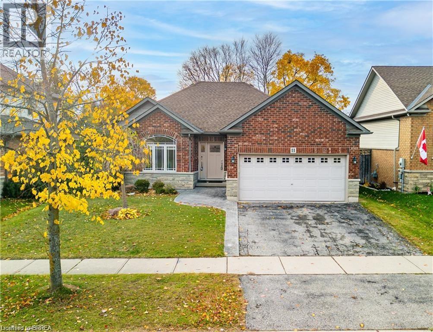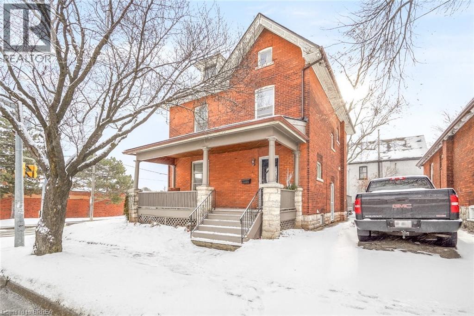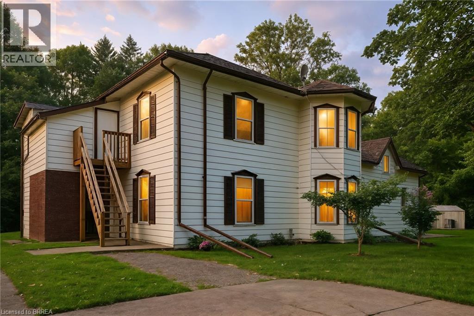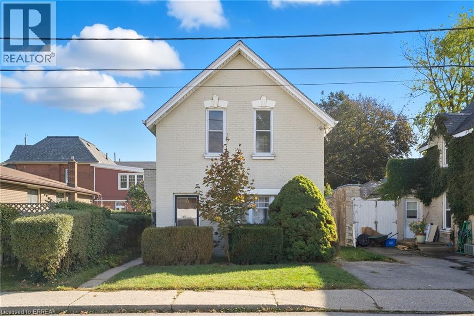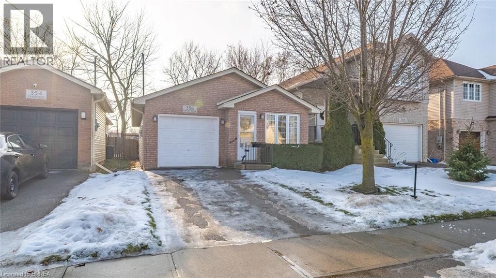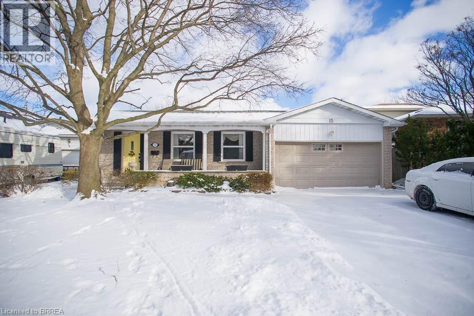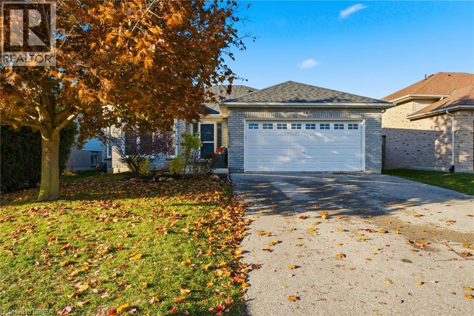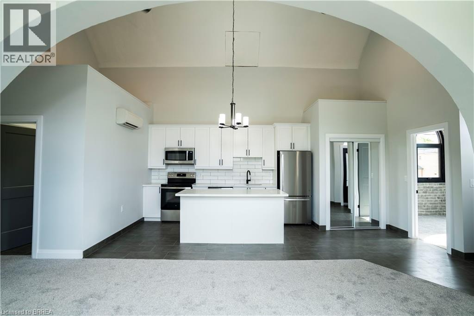931 Glasgow Street Unit# 14-D
Kitchener, Ontario
Welcome to 931 #14-D Glasgow Street in Kitchener! This charming 1-bedroom, 1-bathroom condo is ideally located just minutes from Grand River Hospital, Wilfrid Laurier University, and the University of Waterloo. Whether you’re a graduate student, young professional, or simply looking for a convenient place to call home, this is one you won’t want to miss! Enjoy a bright and open-concept floor plan that offers a spacious and airy feel throughout. The large tiled kitchen features plenty of cupboard and counter space and is complete with stainless steel appliances including a stove, range vent with microwave, and dishwasher. The living area is generous in size and filled with natural light — perfect for relaxing or entertaining. Down the hallway, you’ll find a 4-piece bathroom and a spacious primary bedroom with ample closet space. Additional highlights include in-unit laundry for added convenience and a charming private side patio — perfect for morning coffee or unwinding after a long day. A fantastic opportunity for students, first-time buyers, or anyone seeking a home in the heart of Kitchener-Waterloo! (id:23705)
43 Idlewilde Lane
Hamilton, Ontario
Welcome to 43 Idlewilde Lane in Hamilton. Perfectly located just off Garner Road, this beautiful home is only a short drive to the Meadowlands, Ancaster, and Hamilton International Airport. Sitting on a large corner lot with mature trees, it offers both space and privacy for the whole family. Step inside and you’ll find a bright, spacious open-concept living and dining area—ideal for hosting and entertaining. The kitchen is a chef’s dream, featuring tiled floors, white shaker cabinetry, tiled backsplash, stainless steel appliances, and a large island with breakfast bar. With plenty of cupboard and counter space, cooking here is a joy. A few steps down, the main floor family room with a cozy gas fireplace provides the perfect spot for movie nights or casual gatherings. From here, walk out to the expansive wooden deck with space for dining, lounging, and barbecuing—your outdoor living area awaits! This level also includes an additional bedroom and 3-piece bathroom, perfect for teens, guests, or those who want a little extra privacy. The finished lower level with recessed lighting offers even more versatile living space—ideal as a rec room, playroom, or home gym. Upstairs, you’ll find three bedrooms, including the primary suite, plus a 4-piece bathroom. With a family-friendly layout, multiple living areas, and a desirable location in a great neighbourhood, this home has everything you need and more. Don’t miss your chance to make 43 Idlewilde Lane your new address! (id:23705)
80 Aberdeen Avenue
Brantford, Ontario
Welcome to 80 Aberdeen Avenue in Brantford. This charming 1.5-storey, move-in-ready home has been recently renovated and clearly shows pride of ownership throughout. Offering 4 bedrooms, 1 bathroom, and a bright, spacious floor plan, this property is an excellent opportunity for first-time buyers or anyone looking to step into the market with confidence. The welcoming foyer leads into a beautifully updated kitchen featuring two-tone shaker-style cabinetry, a dual sink, ample counter and storage space, and a breakfast bar—perfectly complemented by new windows that flood the space with natural light. Just off the kitchen, the large living and dining area offers plenty of room for hosting and entertaining, creating a warm and inviting space for everyday living. Down the hallway, you’ll find a spacious 3-piece bathroom and a generous main-floor bedroom that also works perfectly as a home office or guest room. A functional mudroom with laundry completes the main level and provides convenient access to the backyard. Upstairs, two well-sized bedrooms offer comfortable family living, while the partially finished basement adds valuable flexibility with an additional bedroom complete with egress window — ideal for growing families or overnight guests. Outside, the fully fenced backyard provides ample space to relax and play, complete with two storage sheds for added convenience. This home has been thoughtfully updated with a new metal roof, new eavestroughs and downspouts, an on-demand water heater, and a newly extended driveway offering added parking at both the front entrance and back door—making daily living and entertaining even more convenient. A fantastic opportunity for those looking for a turnkey home with modern updates and room to grow—don’t miss out on 80 Aberdeen Avenue. (id:23705)
49 West River Street
Paris, Ontario
VIEW THIS 5 BEDROOM , 1 BATH DETACH HOME IN PARIS! LARGE ROOMS AND READY FOR THE NEW HOME OWNER TO ADD THEIR TOUCHES! FRONT CURB PARKING AND REAR PARKING! JUST A FEW BLOCKS FROM DOWNTOWN PARIS AND VERY CLOSE TO THE SCHOOLS AND PARIS LIBRARY.THIS SALE IS AN ESTATE SALE ! BEING SOLD AS IS WERE IS DONT MISS OUT !!GOING GOING GONE! (id:23705)
55 Jones Street
Hamilton, Ontario
OPEN HOUSE CANCELLED. Welcome home to 55 Jones St., Hamilton. In the sought after Strathcona neighbourhood just minutes to highway access, a myriad of parks including Victoria Park and the Dundurn Castle grounds, and lots of options for shopping and dining! Situated in a mature and quiet neighbourhood on a dead end street find a turn key gem. Enjoy a newly transformed home with all new windows and doors, new engineered hardwoods throughout, and porcelain tile in upper bath, new millwork throughout, new kitchen with quartz counters and ample cabinetry, new deck at the side of the house and new covered entry way all completed in 2025. Nothing left to do but move in and enjoy! (id:23705)
1 Bowen Lane
Brantford, Ontario
Welcome to 1 Bowen Lane, a show-stopping 4-bedroom, 3-bathroom home on a premium corner lot in the heart of West Brant. Offering over 3,800 sq ft of finished living space, this beautifully maintained home delivers space, style, and standout features at every turn. The main level is designed for both everyday living and effortless entertaining, featuring a spacious kitchen with abundant counter space and a charming breakfast nook—perfect for morning routines or hosting lively gatherings. Two expansive living rooms, including one with a cozy fireplace, plus a formal dining area, provide exceptional flexibility for families and entertainers alike. Upstairs, you’ll find three generously sized bedrooms, highlighted by a private primary retreat complete with a walk-in closet and ensuite bathroom. Downstairs, the fully finished basement truly elevates the home, offering a dedicated movie theatre, billiards room, exercise space, and office—your own all-in-one entertainment and work-from-home haven. Step outside to a beautifully landscaped, private backyard featuring a stamped concrete patio, vinyl fencing, and plenty of space to relax or entertain. An interlock double-wide driveway, ample storage throughout, and a heated garage add to the home’s everyday convenience. Ideally located close to schools, parks, shopping, and dining, this exceptional property is move-in ready and not to be missed. Book your showing today—before someone else does. (id:23705)
17 Ball Street
Paris, Ontario
Welcome to this delightful 3-bedroom, 1-bathroom home nestled in the heart of Paris—one of Ontario’s most sought-after communities. Blending character, generous outdoor space, and everyday convenience, this property is well suited for families, first-time buyers, or those looking to downsize. Inside, the home showcases three comfortable bedrooms, a full functional bathroom, and warm, inviting living areas filled with charm. The covered front porch adds to the home’s curb appeal and offers the perfect place to unwind. Step outside to an extra-large yard with endless potential for entertaining, evening fires, or gardening, while the detached shed has been creatively transformed into a unique hangout space. Enjoy an exceptional location within walking distance to downtown Paris, the Grand River, and Bean Park. Set in a family-friendly neighbourhood celebrated for its historic charm and vibrant community, welcome home to 17 Ball Street. (id:23705)
2884 Cockshutt Road
Boston, Ontario
Welcome to this beautiful two-story country home, perfectly set on a expansive 1.24-acre lot framed by mature trees and thoughtful landscaping. This property offers the rare combination of modern updates, timeless character, and exceptional versatility, making it ideal for a wide range of lifestyles. Inside, the main floor is both spacious and inviting, featuring a large family room, formal dining area, and an updated kitchen with quartz countertops, tiled backsplash, stainless steel appliances, and a bright dinette area that opens to a functional mudroom and the expansive backyard. Wide trim, wainscoting add classic charm, while fresh paint throughout keeps the home feeling light and welcoming. Upstairs, you’ll find three generously sized bedrooms and two updated bathrooms. The primary suite is a true retreat, complete with its own fireplace, walk-in closet with custom wardrobe, and a four-piece ensuite featuring a double vanity and walk-in shower. Outside, the 5,800 sq. ft. barn/outbuilding has been recently refreshed with new front-facing board and batten siding. Currently equipped with a couple of livestock stalls, this space could adapt to your vision, whether that’s a hobby farm, woodworking or mechanic’s shop, fitness gym or storage for large vehicles. This is the kind of structure that opens doors to possibilities rarely found at this price point. A detached one-car garage, a deep set fire pit and a newly installed horseshoe driveway complete the outdoor features, while a long list of major upgrades adds peace of mind, including a new drilled well, new septic system lines, new sump pump, and new foam insulation. The roof, windows, and electrical were all updated in 2019. Conveniently located just minutes from Waterford and within easy reach of Simcoe, and Brantford, this property offers peaceful country living without sacrificing accessibility. This move-in-ready home delivers flexibility, function, and rural charm in equal measure. (id:23705)
431 Springbank Avenue N Unit# 431
Woodstock, Ontario
Welcome home to this highly desirable neighbourhood! This well maintained, end unit townhome offers a lot of space for the growing family with 3 bedrooms and 3 bathrooms, a private driveway for 2-cars, plus a 1-car garage and a large deck to enjoy in the backyard, all at a very affordable price! Enjoy the main floor layout with the kitchen that opens to the dining room, with a walk-out to your own private deck and backyard, also complimented by a convenient 2pc. powder room on the main floor as well. On the second floor you'll find the 4pc full bathroom and 3 bedrooms. The basement features a rec room/family room, laundry room and utilities, along with ample room for additional storage space. New flooring on the main floor and fresh paint completed in 2025. (id:23705)
21 Clare Avenue
Hamilton, Ontario
Welcome to 21 Clare Ave—an exceptional custom-built home offering sophisticated modern living just steps from the lake. Flooded with natural light, the open-concept main floor features a stunning chef’s kitchen with Caesarstone quartz waterfall island, built-in double ovens, induction cooktop, dishwasher, and wine fridge. Engineered hardwood flooring flows into an elegant living and dining space, highlighted by a dramatic floating backlit staircase. The second level offers three spacious bedrooms and two beautifully finished bathrooms, including a stylish Jack & Jill bath. The third-floor primary retreat is a true sanctuary, complete with a luxurious 4-piece ensuite featuring an oversized walk-in shower and relaxing soaker tub, plus a private balcony with serene Lake Ontario views—perfect for your morning coffee. Additional features include a one-car garage, private driveway, and ample parking. Ideally located near major highways, shopping, and hospitals, this stunning property blends high-end design with everyday functionality. A rare opportunity to rent a modern coastal-inspired home in a premium location—don’t miss it! (id:23705)
18 Bannister Street
Oakland, Ontario
Welcome to this stunning custom-built masterpiece, where luxury meets thoughtful design in every detail! This exceptional 6 bedroom (4+2) , 5 bathroom (4+1) home offers roughly 5,471 sq. ft. of elegant and functional living space. Nestled in an Executive new subdivision just 10 minutes from Brantford, this residence features a rare 4-car garage and a spacious 6-car driveway perfect for car enthusiasts or large families. From the moment you arrive, you're greeted by grand arched double doors that open to a warm and inviting foyer. The main living area boasts 11-foot coffered ceilings, a cozy fireplace, custom built-ins, and expansive windows that flood the space with natural light. Designed for entertaining, the open-concept layout flows seamlessly into the gourmet kitchen, complete with high-end KitchenAid appliances, quartz countertops, a gas stove, walk-in pantry, and wine fridge. Three bedrooms on the main level feature private ensuites and walk-in closets, including a luxurious primary suite with dual walk-in closets, spa-like ensuite with a soaking tub, and a private walk-out to the backyard. The fully finished basement offers 9-foot ceilings, oversized windows, a kitchen, ample storage, and a separate entrance connecting to the oversized garage ideal for an in-law suite or rental potential. Additional features include a durable metal roof, premium finishes throughout, and meticulous care from top to bottom. Builders own home so expenses have been spared. Don't miss this rare opportunity to own in one of the area's most desirable communities. Book your private showing today! (id:23705)
119 Park Avenue Unit# 4
Brantford, Ontario
Bright & Spacious 2-Bedroom Apartment for Rent in Brantford! Welcome to this lovely 2-bedroom apartment located in a quiet Brantford neighbourhood. This unit features a large living room highlighted by a charming decorative fireplace, high ceilings that create a bright and spacious atmosphere, and a functional kitchen with direct access to the backyard. The apartment also offers a 4-piece bathroom, some updated flooring, an updated bathroom, and a fresh coat of paint throughout. Additional conveniences include one dedicated parking spot and coin-operated laundry available in the basement. Ideally situated close to shopping, schools, trails, and many other amenities Brantford has to offer, this home provides both comfort and convenience. Don’t miss out—book your showing today! (id:23705)
51 Wild Rose Lane
St. Williams, Ontario
Live Where You Vacation: Your Brand New Waterfront Community, BB Ranch Estates! Imagine waking up to breathtaking views every single day. This is your chance to own a stunning, brand new Cabin Model home by Prominent Homes, perfectly located at 51 Wild Rose Lane (Lot 2) in the exclusive, gated community of BB Ranch Estates. This is a luxury lifestyle waiting for you in St. Williams, Ontario, with spectacular views of Long Point Bay andthe natural beauty of Norfolk County. BB Ranch Estates is not just a place to live-it's an experience. This community is designed for those who appreciate peace, nature, and high-end living. You'll enjoy the safety and quiet of a gated community, where neighbors share a love for the serene environment and the spectacular waterfront setting. The home itself sits on a large estate lot, offering the ultimate in luxury, comfort, and convenience with sought-after main floor living. It's the model home so you'll find many extra upgrades over and above the standard home. You will love the magnificent sunset views right from your own covered, screened-in backyard porch-the perfect spot to relax and enjoy the sights and sounds of nature. Inside, every detail shows gorgeous finishes and quality craftsmanship. The main living spaces feature beautiful engineered hardwood floors that flow throughout the home. The gourmet kitchen is a chef's dream, complete with a walk-in pantry to keep everything organized and quartz backsplash. The spacious primary suite is a true retreat, boasting a massive walk-in closet and a spa-like ensuite bath with a tiled shower where you can unwind. For ease and functionality, there is also a main floor laundry room. This home is ready for you to move in and start enjoying the high-end, comfortable life you deserve. We have many more model's and lots to choose from or bring us your ideas and work directly with Prominent Homes to design your very own dream home. (id:23705)
166 Beach Road
Hamilton, Ontario
This charming 2 storey home in Crown Point North features 3 bedrooms and 1.5 bathrooms, with one bedroom conveniently located on the main floor. The layout is functional and inviting, offering a bright living area and a practical kitchen that makes everyday living easy. Enjoy peace of mind with recent updates, including a new roof (2024) and new air conditioner (2024). Upstairs, you’ll find two comfortable bedrooms and a full bathroom, making it a great fit for families, first-time buyers, or investors. Located just minutes from Ottawa Street’s popular shops, cafés, and restaurants, this home offers great value in a welcoming community. 166 Beach Road is move-in ready and waiting for its next owner to call it home. (id:23705)
29 Albemarle Street
Brantford, Ontario
Welcome to 29 Albemarle Street — a charming bungalow nestled on a quiet street in a desireable Brantford neighbourhood. This 2+1 bedroom, 2 bathroom home offers cozy living with plenty of opportunity to make it your own. The inviting lower level features a warm gas fireplace, perfect for relaxing evenings, while the main floor offers a functional layout ready for your personal touch. Enjoy summer barbecues under the two-car-depth carport, complete with a convenient gas BBQ hookup. The private, fenced-in backyard is a true retreat, surrounded by mature trees and lush greenery. With parking for up to four vehicles, this home combines practicality with potential. Located close to all amenities, parks, and schools, this is a fantastic opportunity for first-time buyers, downsizers, or anyone looking to create their ideal space in a great location. (id:23705)
793 Colborne Street Unit# 212
Brantford, Ontario
Welcome to 793 Colborne Street, Unit 212 in Brantford. This beautifully finished 2-bedroom, 1-bathroom condo offers one of the largest floorplans in the building, making it an excellent choice for comfortable, low-maintenance living. Move in and enjoy tasteful finishes throughout, including newer flooring, a well-appointed kitchen, and a peaceful view overlooking the wooded area. The layout is both functional and inviting, offering space to relax and entertain with ease. Additional features include two covered parking spaces, a new air conditioning unit, and a family-friendly building atmosphere. With so much to offer, this condo is a standout opportunity. Book your private showing today and experience everything this exceptional unit has to offer. (id:23705)
11 Irongate Drive
Paris, Ontario
Exceptional Bungalow with Bonus Basement Room, Sun-Drenched Living Spaces & Ultimate Backyard Privacy in Paris, Ontario This beautifully maintained bungalow offers a rare combination of flexible living space, abundant natural light, and exceptional backyard privacy in the highly sought-after Cobblestone subdivision of Paris, Ontario. A true standout is the spacious bonus room in the finished basement, ideal for a home office, guest suite, hobby room, or private retreat. The lower level also features a huge rec room with multi-purpose potential and a 3-piece bathroom, easily accommodating a kitchenette or an additional bedroom/office, providing excellent versatility for families, entertaining, or multi-generational living. The sun-drenched main floor welcomes you with an open-concept kitchen and living room designed for comfort and connection. Bathed in natural light, these warm, inviting spaces create a cozy place to gather year-round—even on the coldest winter days. The kitchen offers an island, ample cabinetry, and patio doors leading to the backyard. Step outside to a fully fenced yard offering wonderful privacy, as no home backs directly onto the property—a rare and highly desirable feature. A gas line for your BBQ makes this space perfect for entertaining. Practicality shines with a main-floor laundry and mudroom conveniently located off the garage, keeping daily routines simple and organized. The living room is anchored by a gas fireplace, while the heated double-car garage adds year-round functionality. The primary bedroom offers a private retreat with a walk-in closet and a 4-piece ensuite with soaker tub & separate shower. A second bedroom or home office and an additional 4-piece bath complete the main level. Within walking distance to Cobblestone and Sacred Heart elementary schools, and just minutes from trails, shops, and dining, this home delivers comfort, privacy, and versatility in one of the most desirable neighbourhoods. (id:23705)
353 Dalhousie Street
Brantford, Ontario
First Time Offered for Sale! Check out this beautifully updated and spacious 5 bedroom, 2 bathroom all brick home that is loaded with character and charm featuring a roomy covered front porch for relaxing with your morning coffee, an inviting entrance for greeting your guests, generous-sized principle rooms with high baseboards, attractive luxury vinyl plank flooring, and elegant Craftsman style trim around the windows, French doors leading to a bright living room for entertaining that is open to a formal dining room that's large enough for you to enjoy hosting family gatherings, a gorgeous kitchen with contemporary cabinetry, attractive quartz countertops, a new built-in microwave and a new dishwasher, and access to the backyard, two newly updated bathrooms with one featuring a modern tiled walk-in shower, a full basement that offers lots of possibilities, and a big backyard for the kids to run around and play. This home is conveniently located in the desirable East Ward neighbourhood that's close to schools, parks, trails, shopping, restaurants, on the bus route, and only minutes away from highway 403 for commuters. Pride of ownership shines in this solid brick home that has been lovingly maintained by the same family for many years with 5 bedrooms all on the same level and despite the recent renovations the character and charm of yesteryear has been preserved with the original high baseboards, beautiful trim and woodwork, a claw foot tub, and more. Recent updates include a new kitchen in 2025 with quartz countertops, a new built-in microwave and a new dishwasher, new roof shingles in 2024, new high efficiency forced air gas furnace in December 2025, new vanities in both of the bathrooms with marble countertops and modern fixtures, newly tiled walk-in shower, new luxury vinyl plank flooring, and more. A wonderful family home that's just waiting for you to move-in and enjoy! Book a viewing for this home today! (id:23705)
396 William Street
Delhi, Ontario
A rare opportunity awaits with this fully renovated Triplex, set in a picturesque country setting and backing directly onto the serene waters of Black Creek. Combining charm, character, and modern updates, this property offers strong income potential with three fully rented units. The layout includes two spacious two-bedroom suites as well as a bright one-bedroom unit with a versatile den or office. The property has undergone extensive renovations and upgrades. A new roof was installed less than two years ago, while two furnaces were updated within the past two years and an additional furnace servicing the upstairs unit was installed only six months ago. The septic tank is just three years old, and the windows have been replaced in stages, some within the past four years and others more recently. Two backyard decks were also added, providing private outdoor space for tenants to enjoy the natural surroundings. Tenants enjoy a tranquil setting with beautiful views, while still being within easy reach of nearby towns, amenities, and commuter routes. With all major systems updated and a strong rental history already in place, this property is a turn-key investment in a truly one-of-a-kind setting. (id:23705)
117 Murray Street
Brantford, Ontario
Welcome to 117 Murray Street, a warm and inviting 4-bedroom, 2-bath detached home in Brantford’s desirable East Ward. This charming property offers the perfect blend of comfort, character, and convenience — ideal for families, first-time buyers, or anyone looking to settle into a friendly, walkable neighbourhood. Step inside to discover a bright and spacious living room that flows into an eat-in kitchen and a cozy sunroom/enclosed porch — a great spot to unwind or enjoy your morning coffee. The main floor also features convenient laundry access, a 4- piece bath, and a generous primary bedroom. Upstairs, you’ll find three additional bedrooms and a second bathroom, offering plenty of space for family or guests. Outside, the private backyard provides the perfect setting for kids, pets, or relaxing summer evenings. The property also includes parking for one vehicle, mature landscaping, and plenty of curb appeal. Perfectly situated just steps to schools, local parks, public transit, and shopping, with quick access to Brantford’s downtown core, this home offers both comfort and connection to the community. Recent updates include a kitchen refresh in 2022 and a new roof in 2024, making this home truly move-in ready and waiting for you. (id:23705)
356 Grand River Avenue
Brantford, Ontario
Welcome to this custom-built Mayberry all-brick bungalow, proudly constructed in 2002 and lovingly maintained by its original and sole owner. This thoughtfully designed home offers comfortable, main-level living in a highly desirable location. Step inside to a spacious entranceway with a large closet, leading through elegant double doors into the bright open-concept living and dining area—perfect for both everyday living and entertaining. The home offers two generous-sized bedrooms, with the primary bedroom featuring sliding glass doors that open directly to the fully fenced backyard, providing a peaceful outdoor retreat. A large bathroom with ensuite privileges is conveniently connected to the laundry room, enhancing the home’s functional layout. Outside, enjoy the privacy of a fully fenced yard, ideal for relaxing, gardening, or pets. Additional features include a single-car garage and the durability and timeless appeal of all-brick construction. Ideally located close to schools, the Grand River, scenic walking trails, and everyday amenities. This home is perfect for first-time buyers, downsizers, or anyone seeking quality construction and easy one-level living in a well established neighbourhood. (id:23705)
15 Burdock Boulevard
Brantford, Ontario
Welcome to 15 Burdock Boulevard, a well-maintained backsplit home located in the highly sought-after Brier Park neighbourhood. Offering 1,701 sq ft of living space, this 3-bedroom, 2-bathroom property features a functional multi-level layout ideal for families, professionals, or those seeking flexible living space. The main floor showcases a bright, open-concept living and dining area, filled with natural light and perfect for everyday living and entertaining. The galley-style eat-in kitchen provides ample cabinetry and space for a dinette, making it both practical and inviting. Upstairs, you’ll find three well-sized bedrooms and a 4-piece bathroom, offering comfortable accommodations for the whole family. The lower-level family room is bright and spacious, highlighted by a gas fireplace, creating a cozy retreat for relaxing or hosting guests. A nearby 3-piece bathroom adds convenience, while the adjoining office/den offers excellent potential to be enclosed as a fourth bedroom with a separate entrance and nearby bathroom, ideal for extended family, guests, or a home office setup. The basement level includes a laundry area, generous storage space, and a cold room, providing plenty of room for organization and seasonal storage. Outside, enjoy a fully fenced backyard with a patio, perfect for outdoor entertaining, along with an asphalt driveway with interlocking walkway and an attached garage. Situated close to parks, schools, shopping, and all amenities, this home offers the comfort of a well-established neighbourhood with the convenience of nearby services. (id:23705)
14 Dunton Lane
Paris, Ontario
Welcome to 14 Dunton Lane in beautiful Paris, Ontario. This bright and easy-living ranch home offers the kind of lifestyle people dream about. With two bedrooms on the main floor and two more in the fully finished basement, there is plenty of space for family, guests, or a home office. The open-concept main level makes everyday living simple, with a warm flow from the kitchen to the living and dining areas. A double-car garage gives you room for vehicles, tools, and storage, while the fully fenced backyard is perfect for kids, pets, and summer get-togethers. Living here means enjoying one of Ontario’s most charming small towns. Paris is known for its friendly streets, historic buildings, and riverside trails. You can spend your weekends exploring local shops, cafés, and restaurants, or take a walk along the Grand River. Families will love the great nearby schools and parks, and commuters will appreciate the easy drive to Brantford, Cambridge, and the 403. This is a home where life feels relaxed, connected, and welcoming. Whether you’re hosting family dinners, enjoying quiet mornings on the deck, or taking a short drive into town for coffee, this property fits the way you want to live. Homes in this area don’t last long. Book your showing today and discover why so many people love calling Paris home. (id:23705)
130 Elgin Street Unit# 6
Brantford, Ontario
Welcome to Unit#6 at 130 Elgin Street Heritage Church Apartments in Brantford, where heritage charm meets modern luxury. These apartments offer a truly unique living experience. Historical Charm: Each apartment features beautiful heritage windows and tall ceilings, adding character and natural light to your living space. All High end finishes with new appliances including dishwashers Modern Conveniences: Enjoy the convenience of in-unit washer and dryer facilities, making laundry days a breeze. Community and Comfort: Nestled in a charming neighborhood, this historic building offers a touch of elegance and history to your everyday life. It is close to parks, amenities, and the highway for convenience! These bright, spacious units boast exceptional energy efficiency. **Historical Charm**: Embrace the past with beautiful heritage windows and tall ceilings that infuse each apartment with character and natural light. **Modern Conveniences**: Enjoy the ease of in-unit washer and dryer facilities, making laundry a breeze. **Community and Comfort**: Nestled in a charming neighborhood, this historic building adds a touch of elegance and history to your everyday life. Elgin Street Heritage Church Apartments offer units that are bright, spacious, and extremely energy efficient. This renovated church has achieved energy and greenhouse gas savings of 64 percent over the NECB 2017 code requirements, making this building incredibly energy efficient. Discover the perfect home that combines heritage charm with contemporary living. (id:23705)

