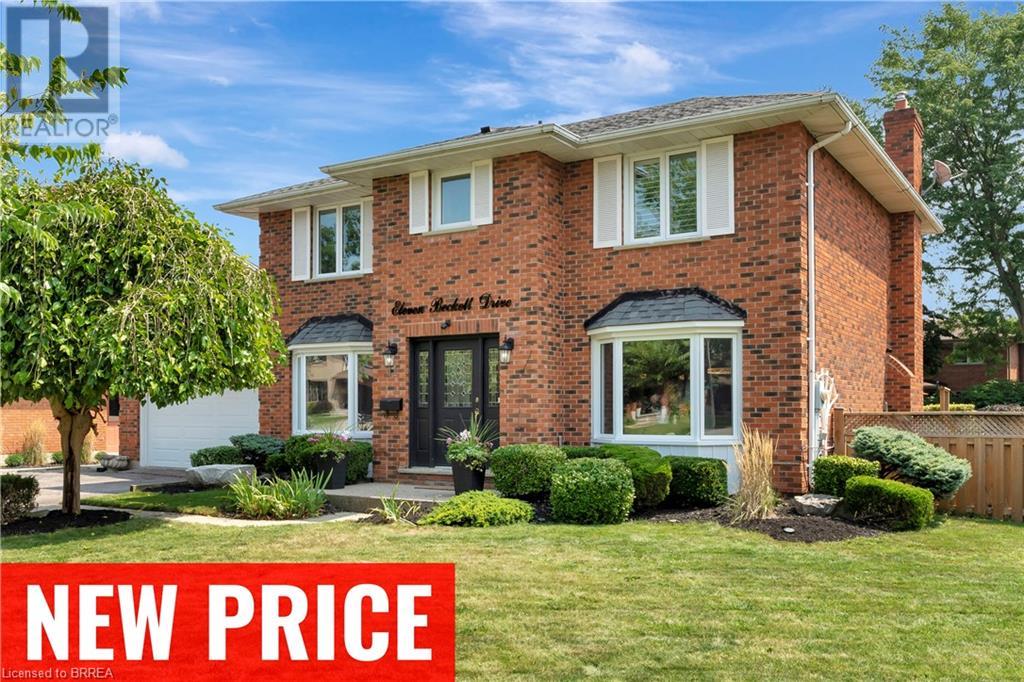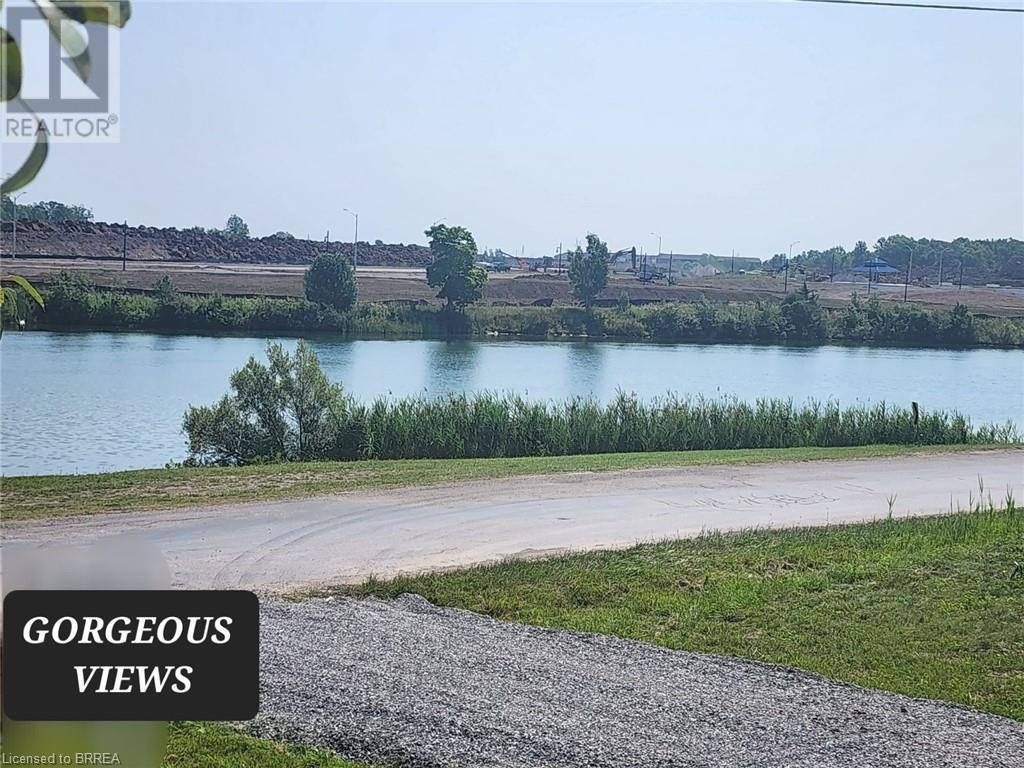19 Montclair Crescent
Simcoe, Ontario
Well kept purpose built 4 plex on a quiet street. All units are seperately metered 900 sq feet with 2bedroom and their own in-suite laundry. 3 out of the 4 units have been renovated and have ductless splits installed. There is also a detached garage and large yard. (id:23705)
19 Montclair Crescent
Simcoe, Ontario
Well kept purpose built 4 plex on a quiet street. All units are seperately metered 900 sq feet with 2bedroom and their own in-suite laundry. 3 out of the 4 units have been renovated and have ductless splits installed. There is also a detached garage and large yard. (id:23705)
81 East Avenue
Brantford, Ontario
AFFORDABLE HOUSING! This is a triplex. If you have a client that wants to live in this building in unit 1, the rents from the other 2 tenants will pay the whole mortgage!!! The buyer can legally issue an N11 to the tenant in unit 1 informing them he is moving into that apartment. $50 k down leaves a $600k mortgage payment of ($600k x$5/ $1000 (4%) $3000). The rents from the other 2 apt are $1333 and $1600. That's $2933 to pay the mortgage. The tenants pay their own utilities. So the buyers monthly cost is Insurance and Taxes. You cant get more affordable than that. Also the back apt was just renovated in 2024. 2 of the gas furnaces were just put in in 2023 and 2024. (id:23705)
11 Beckett Drive
Brantford, Ontario
PRICE REDUCTION!! Exceptional family home situated on an extra large lot w/ in-ground pool backyard oasis located in the highly desirable Pioneer Grove neighbourhood! Welcome to the first ever Rotary Dream Lottery Home w/ 4 beds up, 3 bath, dbl car oversize garage, all brick traditional 2 storey home with gorgeous curb appeal. A spacious foyer greets you w/ formal seating room, formal dining room w/ huge newer bay windows + views of a gorgeous new custom staircase. The rear of the home has a huge mudroom off the garage and an open concept sunken living room w/ eat-in kitchen area overlooking the huge backyard. Upstairs has all generous sized rooms, dbl closets, renovated 4pc bath and a primary retreat w/ walk-in closet + renovated 5pc ensuite bath. Downstairs has lots of rec room space, second kitchen, bartop area, and 3pc bath. ***Upgrades & updates include luxury vinyl flooring, vinyl windows throughout, lighting fixtures, custom staircase, backsplash, high eff. furnace, roof, garage door & opener, pool equipment, pool liner, gazebo + shed. Come check this one before it's gone! (id:23705)
145 John Street S
Otterville, Ontario
Absolutely stunning, custom built two storey home with grand curb appeal and a fully fenced rear yard. Look no further, this home & property ticks all the boxes while offering top quality craftsmanship. Complete with 4 large bedrooms, 2.5 gleaming baths, a double car attached garage with inside entry, main floor laundry, spacious principle rooms, huge windows allowing tons of natural light and a cozy fireplace. The warm and inviting kitchen comes complete with all major appliances & with easy access to the spacious back deck for barbecuing or enjoying a meal under the stars. Plenty of back yard space for the kids and dog to run and play while still having the above ground saltwater pool and two storage sheds. The fully finished basement offers a spacious rec-room, office space, utility room and cold room. Huge private driveway that can park numerous vehicles with ease. Mature trees, gorgeous landscaping and the amazing steel roof really round out the property. Immaculately clean and ready for your viewing. Only 10 minutes to Tillsonburg/Norwich/Delhi and less than 30 mins to Brantford and Woodstock. Homes of this calibre do not come along often, so book your private viewing today before this opportunity passes you by. (id:23705)
102 Oak Avenue
Paris, Ontario
Located in the desirable North Paris area, this future 5-bedroom, 3 full bathroom, 2-story home is designed for modern living. Set to be built, the main floor will feature an open-concept layout that seamlessly connects the kitchen, dining, and living spaces—ideal for family gatherings and entertaining. A dedicated main floor office will provide the perfect space for working from home or managing daily tasks. On the second floor, the primary bedroom will include a private ensuite and a walk-in closet, while four additional bedrooms and a convenient second-floor laundry will enhance functionality and comfort. Enjoy outdoor living with a covered back porch, perfect for unwinding after a long day or hosting friends and family. Built by Pinevest Homes, a trusted local builder known for their exceptional attention to quality, this home offers the opportunity to personalize finishes through their in-house design team. Conveniently situated close to shopping—including grocery stores, restaurants, and the gym—and providing quick access north to Cambridge, KW, and the 401, this home promises both comfort and accessibility for modern lifestyles. (id:23705)
104 Oak Avenue
Paris, Ontario
Prime North Paris Location! This exceptional 5-bedroom, 3 full bathroom, 2-story home combines modern comfort with thoughtful design. The open-concept main floor features a spacious living, dining, and kitchen area, perfect for entertaining, along with a convenient main floor office for work or study. Upstairs, the primary bedroom offers a luxurious ensuite and walk-in closet, while the four additional bedrooms and second-floor laundry provide practicality for everyday living. Step outside to enjoy the covered back porch, ideal for relaxing or hosting outdoor gatherings. The finished basement expands the living space with a large rec room, plus an extra bedroom and bathroom—perfect for guests or additional family members. Built by Pinevest Homes, a reputable local builder known for their high-quality craftsmanship, this home reflects attention to detail throughout. You’ll also have the opportunity to work with their in-house designer to personalize finishes to suit your style. Conveniently located near shopping—including groceries, restaurants, the gym—and offering quick access north to Cambridge, KW, and the 401, this home is perfectly situated for both daily living and commuting. (id:23705)
260 Colborne Street
Welland, Ontario
Amazing opportunity, Build your custom Home here! This 3.86 acres with 2 driveways. overlooking the old welland canal and walking trail. 780 feet of frontage. Building permit available and can be confirmed with the city of welland. Just shy of 4 acres this lot is perfect for someone looking to build a home and room for large shop or parking of equipment for the self employed contractor or trucker. This is the definition of country in the city and located at the end of Colborne street and backing onto field. Private location and a rare find. (id:23705)
21 Janet Street
Port Colborne, Ontario
Welcome to 21 Janet Street, nestled in the picturesque city of Port Colborne. This charming all-brick and stone bungalow sits on an extra-large lot, featuring three bedrooms and two well-appointed bathrooms. The lower level offers fantastic potential for an in-law suite or granny suite, providing versatile living options. Step inside to discover the inviting living room, adorned with newly installed hardwood floors (2024), elegant crown molding, and generous windows that flood the space with natural light, creating a warm and welcoming ambiance. The updated kitchen completed in 2022, is perfect for both cooking and entertaining, boasts stainless steel appliances, a sleek tile backsplash, and stylish shaker-style cabinetry. A convenient full-wall pantry unit, complete with a built-in microwave, ensures ample storage for all your culinary essentials. Direct access to the side of the home enhances the appeal, making indoor and outdoor gatherings a breeze. The main level also houses three comfortable bedrooms, including the primary suite, and a conveniently located four-piece bathroom. Venture to the lower level, where endless possibilities await. This space could easily serve as a self-sufficient in-law suite or unit, providing immediate rental income potential. Featuring a separate entrance with a walk-up to the side of the home, this lower level includes a fully functional kitchen, a three-piece bathroom, and a spacious family room centered around a charming bricked gas fireplace—ideal for cozy evenings. The bonus/billiards room can effortlessly transform into an additional bedroom, further expanding your living options. The expansive backyard is perfect for relaxation and recreation, and can be accessed directly from the garage or side entrances, making outdoor living convenient and enjoyable. This home is ideally located just minutes away from schools, restaurants, and shopping. Don't miss out on this unique opportunity to own a property brimming with potential! (id:23705)
55 Dennis Road Unit# 1
St. Thomas, Ontario
Rare 9,067 sf End cap Industrial unit in beautiful multi Tenant building. Beautifully finished bright open & adaptable offices with wrap around full height glass windows. Kitchenette, both office & Shop washrooms. Bright high warehouse with two large 14x 14 drive In doors. (id:23705)
11 Sinclair Boulevard
Brantford, Ontario
High traffic Highway 403 Food court, with on site gas bar. Tenants include: Tim Horton’s. Wendy’s, Taco Bell. 414 sf Restaurant space with additional 265 sf of lower level storage. Ample seating Dining room with M/F washrooms all cleaned and maintained by the Landlord. (id:23705)
282 Darling Street
Brantford, Ontario
Gross income is $62,328! Are you searching for a newly renovated home with rental potential to ease your expenses? Your search ends here. At 282 Darling Street, Brantford, this versatile 4-plex offers options as a single-family residence or an investment property. Utilize part of the space for your family while leasing out the remaining units, or rent out all four for maximum income potential! This 4-plex has two 2-bedroom units and 2 bachelor units. It sits on a large lot with a detached garage and a long driveway for lots of parking. All four units have in-suite laundry. The landlord currently pays all utilities; all utilities are split between 2 meters for the four units. (id:23705)












