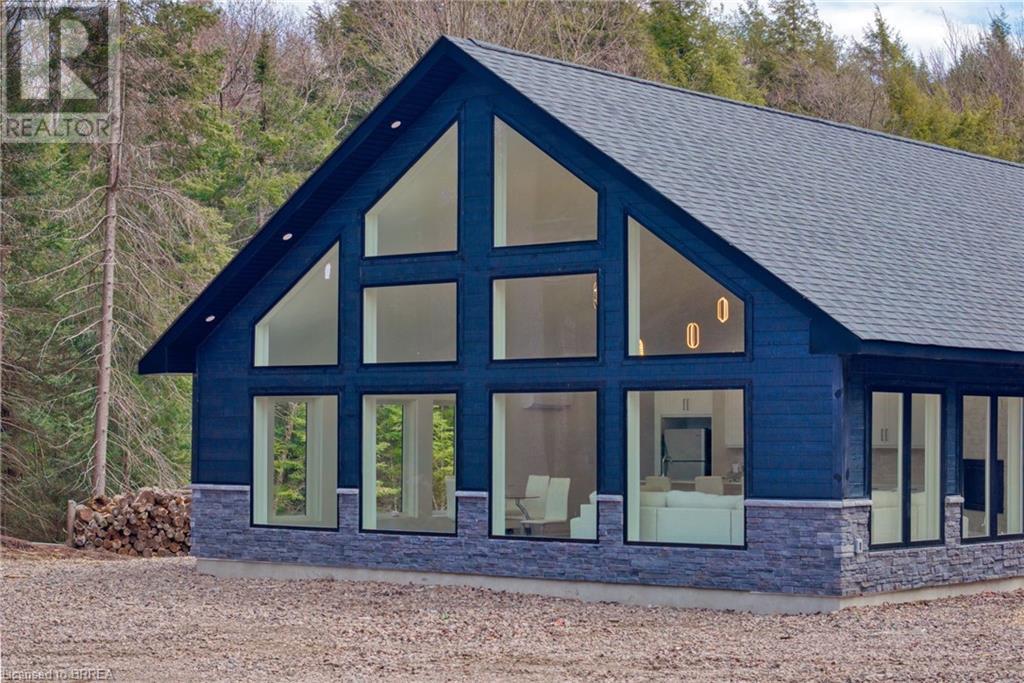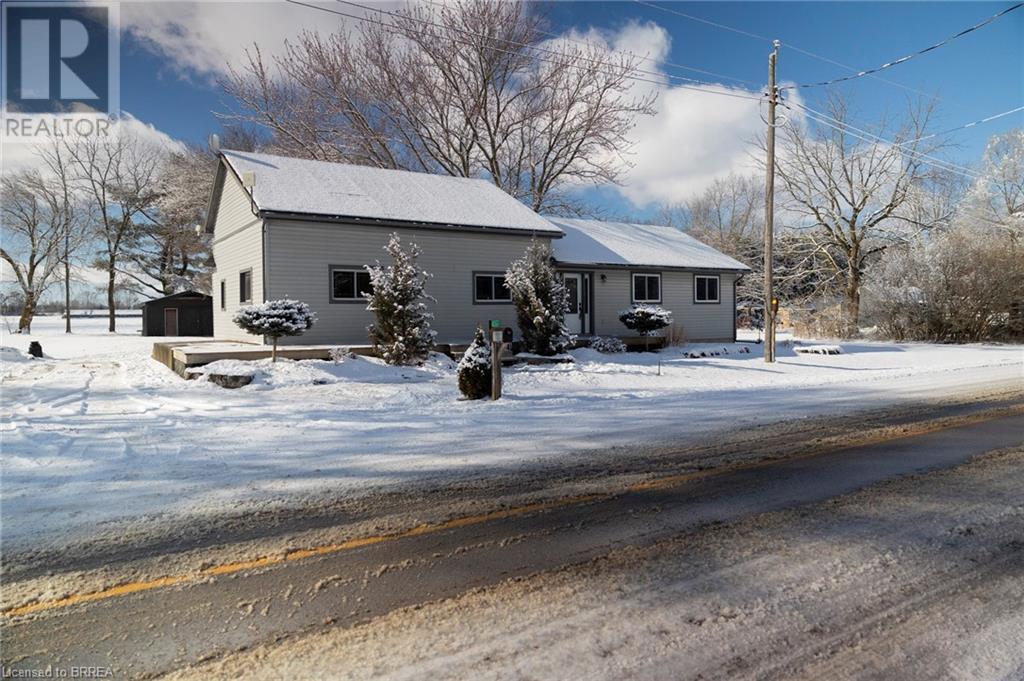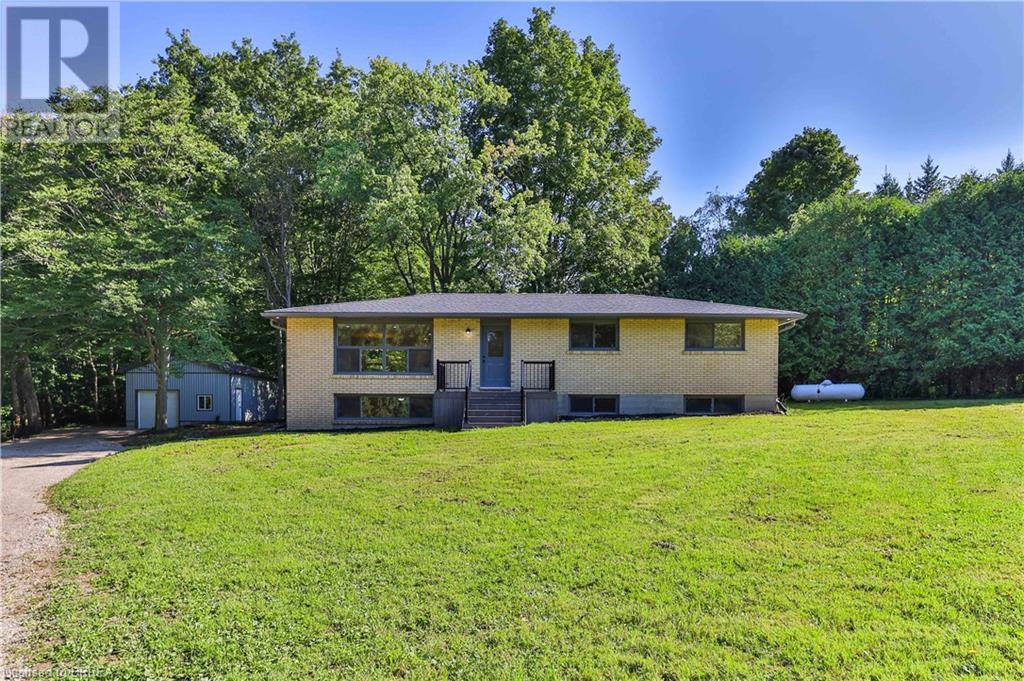282 Darling Street
Brantford, Ontario
Gross income is $62,328! Are you searching for a newly renovated home with rental potential to ease your expenses? Your search ends here. At 282 Darling Street, Brantford, this versatile 4-plex offers options as a single-family residence or an investment property. Utilize part of the space for your family while leasing out the remaining units, or rent out all four for maximum income potential! This 4-plex has two 2-bedroom units and 2 bachelor units. It sits on a large lot with a detached garage and a long driveway for lots of parking. All four units have in-suite laundry. The landlord currently pays all utilities; all utilities are split between 2 meters for the four units. (id:23705)
1814 Riding Ranch Road
South River, Ontario
Welcome to 1814 And 1820 riding ranch road in South River Ontario This compound includes 2 gorgeous brand new build cottages with no neighbor's and set on approximately 11 acres of land backing onto 1500 acres of pristine old forest crown land with a private lake The guest cottage is approx. 1000 square feet Accommodate up to 12 people Decorated in Pine For that old school cottage feel but Heated with modern heat pump and wood burning stove for that cold cold winter night Cathedral ceilings Quartz countertop center island This little guest house Is a gorgeous little get away. The main cottage Is absolutely stunning with modern high-end décor 19 foot cathedral ceiling Totally open concept 2 gas fireplaces 2 heat pumps 2 bathrooms Gorgeous master bedroom for the executive looking to get away from the city and to find a piece of Heaven On Earth Custom kitchen and baths Windows everywhere These 2 properties are a unique find in the organized township Both of the properties have separate pins but are being sold together as a compound Get away for the weekend for a snowmobile ride or a quad ride or get out fishing or hunting and enjoying the outdoors by yourself or with the whole family there is literally room for everyone (id:23705)
60 Highland Drive
Brantford, Ontario
Elegant executive two storey Highland Estates home almost 5,000 sq ft of liviing space nestled on 2.42 acres with mature trees, privacy and spectacular views, this home has an attached double car garage, circular and triple width driveway, bring your tennis racquets as you have your own enclosed tennis court, quaint pergola, exquisite perennial gardens and mature fruit trees. Features large principal rooms, maple hardwood flooring, ceramic tiling, granite kitchen countertops, oversized fireplace in the main floor family room and a cozy sunroom overlooking a beautiful rear yard. The main floor includes a den/home office, a mud room and laundry facilities. The upper level has four spacious bedrooms including the master with newer 3-piece ensuite and another 5-piece bathroom. The finished basement level has been made into a inlaw suite with 2 bedrooms, bath, living area and kitchen area. Entertaining is seamless in this spacious home! Great Value for the location, size of home and mature lot size! Don't Miss Out as its a perfect family home! (id:23705)
19 13th Concession
Simcoe, Ontario
Discover the charm of this beautifully renovated, single-story home set on a private 1.29-acre lot—an ideal retreat for a growing or extended family. The upper level offers a welcoming space with three spacious bedrooms, a bright 4-piece bathroom (with convenient laundry), a large living room, and a stylish eat-in kitchen perfect for family gatherings. The lower level feels like a second home, with a generous living area, a bright full kitchen loaded with cabinetry, a 3-piece bathroom with laundry hookups, and two large bedrooms with oversized windows that fill the space with natural light. Modern flat-panel cabinetry throughout and custom woodgrain wardrobes in every bedroom add a sleek, cohesive touch, while two private decks provide outdoor spaces to relax and enjoy the views. This home has been fully upgraded with new plumbing, wiring, and a 200-amp electrical service, along with separate panels for added convenience. Luxury vinyl plank flooring flows throughout the home, complemented by custom cabinetry and plenty of recessed pot lighting, making every room feel warm and inviting. The foundation has been meticulously dug out, wrapped, and sealed, with a new weeping tile system in place for peace of mind. Outside, you'll find a 21' x 15' barn on a sturdy concrete pad (ready for a new roof) and a large double driveway with plenty of parking space. (id:23705)
369 Paris Road
Brantford, Ontario
Opportunity like this is rare! This development site is strategically located and is currently undergoing rezoning for commercial use. It is situated within the new City of Brantford expansion boundary. The Prestige Employment zoning provides a variety of possibilities. The property encompasses 2.5 acres and is positioned along Ontario Highway #24, the main corridor connecting Paris to Brantford. Additionally, it is just a 30-second drive to Highway #403 access. There is plenty of space and scenic beauty! This property can also be purchased alongside an additional 1.97 acres next door, which would give your future business just under 4.5 acres of PRIME exposure and virtually limitless potential. (id:23705)
1 Gaywood Gardens
Brantford, Ontario
Experience unparalleled quality, contemporary design, and exquisite finishes in your dream home at 1 Gaywood Gardens. This remarkable property seamlessly blends elegance and opulence, making it an irresistible choice for those in pursuit of a refined living experience. As you enter, you are greeted by a breathtaking open-concept living space that encompasses the living room, dining room, and kitchen, all featuring soaring 10-foot ceilings, rich hardwood floors, stylish lighting fixtures, and expansive windows that overlook the picturesque backyard. The kitchen is a culinary masterpiece, showcasing high-end stainless steel BOSCH appliances, a sleek tile backsplash, modern flat-panel cabinetry, and convenient access to your covered porch. The primary bedroom is complete with dual closets and a lavish ensuite. This luxurious ensuite boasts a dual vanity, in-floor heating, and an indulgent walk-in shower outfitted with dual shower heads and soothing body jets. Two additional bedrooms on the main level also feature their own ensuite bathrooms, each with the comfort of in-floor heating. The fully finished lower level offers an expansive entertainment area, a generous bonus room perfect for a home gym, media room, or playful kids' haven, along with a dedicated home office and an extra bedroom with a 3-piece bathroom. Noteworthy upgrades enhance this home, including a triple car garage, state-of-the-art alarm system equipped with four night vision cameras positioned at each corner of the home, hardwired internet/data cables for every TV and desk area, programmable timer-controlled exterior soffit lights, and spray foam insulation in the exterior walls. A fully insulated 14’6” x 9’6” shed/workshop is conveniently attached to the third garage. Just footsteps away from the prestigious Golf and Country Club, scenic trails, Glenhyrst Gardens, and the Grand River, this residence truly embodies modern luxury. Book your showing today and step into a world of sophistication! (id:23705)
369 Paris Road
Brantford, Ontario
Opportunity like this is rare! This development site is strategically located and is currently undergoing rezoning for commercial use. It is situated within the new City of Brantford expansion boundary. The Prestige Employment zoning provides a variety of possibilities. The property encompasses 2.5 acres and is positioned along Ontario Highway #24, the main corridor connecting Paris to Brantford. Additionally, it is just a 30-second drive to Highway #403 access. There is plenty of space and scenic beauty! This property can also be purchased alongside an additional 1.97 acres next door, which would give your future business just under 4.5 acres of PRIME exposure and virtually limitless potential. (id:23705)
28 Lake Road
Selkirk, Ontario
Welcome to your Lake Erie retreat at 28 Lake Road, Selkirk, Ontario—a haven where tranquility meets modern comfort. Nestled on a private lakefront lot at desirable Featherstone Point, this 2-bed, 1-bath gem boasts 876 sq ft. of year round living space. Step into an open-concept layout, bathed in natural light from large windows that frame the unobstructed lake view. Indulge in the serenity of the outdoors on your maintenance-free composite deck—a perfect vantage point to soak in the breathtaking scenery. Descend tiered levels to the water via stairs, finding solace in the newly landscaped surroundings. Revel in the added privacy of a fenced yard, ensuring your piece of paradise remains exclusively yours. Marvel at the thoughtful upgrades: new trusses and roof, doors, windows, and a contemporary heat/cooling system guaranteeing year-round comfort. Efficiency meets elegance with new appliances, a sleek new toilet/plumbing, and an updated 200 amp electrical panel. But the allure extends beyond the walls. This residence comes with a host of lifestyle enhancements. Picture yourself unwinding on the new flagstone patio or accessing the lake from your own break wall. Embrace the convenience of a new, economical heat pump heating/cooling system—an eco-friendly touch to complement the lush surroundings. For the modern professional, seize the opportunity to work from home with reliable internet service, all while immersing yourself in an inspiring lake view. (id:23705)
8 Oakes Court
Guelph, Ontario
Welcome home to 8 Oakes Court, a larger than it looks 2 storey house located in a family friendly neighbourhood. This fully fenced pie shaped property is the largest lot on the street. This family home has 3+2 bedrooms, 3.5 bathrooms & 3,457 sq ft of living space which includes a finished basement. The main floor has a welcoming front foyer with ceramic flooring, a 2pc powder room and a mudroom with inside access to garage. The open concept floor plan consists of a dining room, living room, kitchen with a butler’s pantry & breakfast room. The dining room has new luxury laminate floors (2024) that flow into the living room. Ceramic flooring continues through the kitchen & breakfast room. The kitchen has built-in appliances that include a wall oven, a gas cooktop, microwave & dishwasher. In addition, the kitchen has Maple shaker style cabinetry, granite countertops and a center island with extra storage & space for seating. The breakfast room has French doors accessing the rear yard. The open staircase to the second floor features a skylight and new luxury laminate floors continue through the family room, which can be easily converted into a 4th bedroom. The primary bedroom has a walk-in closet and 5pc ensuite bath equipped with 2 sinks, a shower & a jetted soaker tub. The second floor is complete with 2 additional bedrooms, a 5pc bath, and a laundry room with walk-in closet & new washer & dryer (2023) positioned on pedestals for an ergonomic benefit. The open staircase leads to the finished basement and features a rec room with a kitchenette equipped with a fridge & rough-in. The basement is complete with 2 bedrooms, a 4pc bath, utility room & egress windows entirely above grade. This spacious backyard offers endless possibilities, with more than enough room for a stunning pool development. The backyard has a 2-tier raised deck, a garden shed & a BBQ with natural gas hookup. This home is located close to schools & parks with easy access to highways. (id:23705)
4597 Kelvin Road
Scotland, Ontario
Lovingly cared for 3+1 bedroom bungalow with a 22’ x 18’ detached garage, on a 0.7 acre countryside lot just west of Scotland. Boasting a spacious and inviting floorplan, complete with a lovely cook’s kitchen, formal dining room and huge living room with cathedral ceiling. Loads of windows allowing plenty of natural light, 3 main floor bedrooms and a sprawling rear yard with a 26’ x 14’ back deck that leads to an above ground swimming pool. Plenty of space for the kids or dog to run and play. The fully finished basement is complete with a spacious rec room, bedroom and office/workout room. There is also a utility room/storage room down there. Don’t be fooled from the road, this home is larger than it appears and is spotlessly clean, recently updated and shows well with nothing to do but move in and enjoy. Located on a nice and quiet rural road with gorgeous farmland behind. Minutes to Hwy 403 access so commuting is a breeze. Hurry and book your private viewing today and see why life is better in the countryside! (id:23705)
743129 Road 74 Road
Thamesford, Ontario
Welcome to 743129 Road 74, in beautiful Thamesford. This stunning property boasts 5 acres of natural beauty, set back from the road for your own personal private retreat. Fishing, Canoeing, and relaxation just steps away with the Middle Thames River running through the property. The 5 (4+1) bed, 2 (1+1) bath home has been remodelled top to bottom. Simply move in and enjoy this one of a kind property, with a custom kitchen with quartz countertops and oversized island in the living/dining/kitchen combo. With 4 spacious bedrooms on the main level, this house is perfect for the large family, or those working from home. Downstairs has a walkout basement and another huge living space and bedroom. Steps to the river there is also a spacious shop that has been rebuilt providing ample space to run a business from or park the toys. You'll find new HVAC (2023), Roof (2023), Windows and Doors (2024), and so much more. Book your private showing while it lasts! (id:23705)
80 Brant Avenue
Brantford, Ontario
Are you an entrepreneur in Brantford seeking attractive and affordable office space? Our innovative coworking space at 80 Brant Ave. might be the perfect solution for your business, ideally located in the heart of the city on a bustling road. Whether you're just starting out, downsizing, or planning your next move, this space could be exactly what you need. Multiple units, of varying sizes, available. Inquire for more info. Each office comes fully furnished with a desk, chair, and more negotiable. Utilities, weekly cleaning, and climate control are all included for you and your clients' comfort. You'll also have access to a meeting room, two washrooms (one on each floor), a waiting area, and front desk services available from 9 AM to 5 PM, Monday to Friday. Our location is well-maintained, featuring a professional appearance, a shared kitchen with all amenities, and first-come, first-served parking. Mail services are included, with packages delivered to your office or held at the front desk. Current tenants include a diverse mix of practitioners and financial professionals, creating a dynamic and professional atmosphere. We strive to accommodate your business needs, with terms and services open for negotiation, including the possibility of adjusting the agreement as your business requirements evolve. Don't miss out on this opportunity. Inquire today to secure a space tailored to your needs and take the next step for your business. (id:23705)












