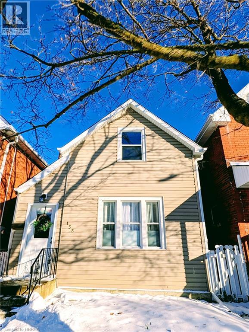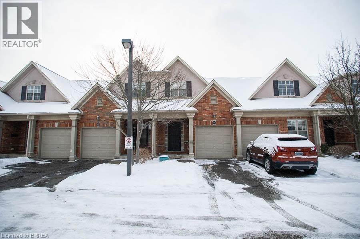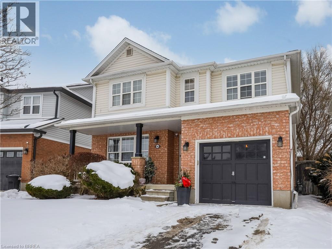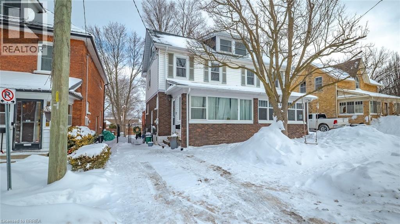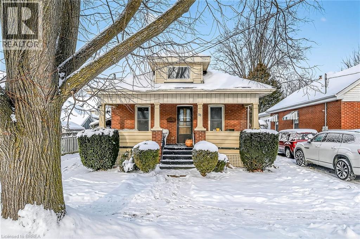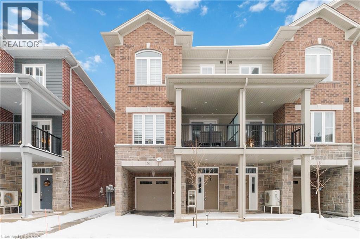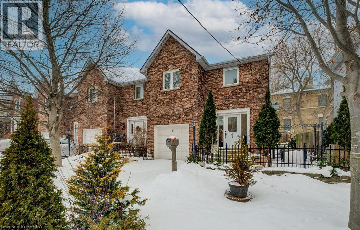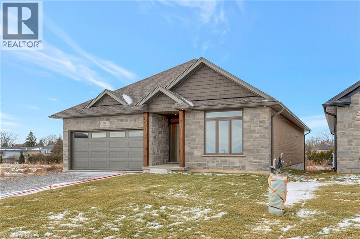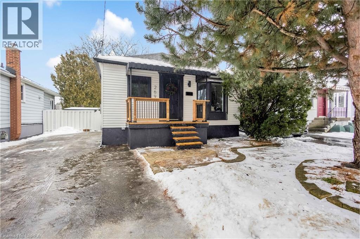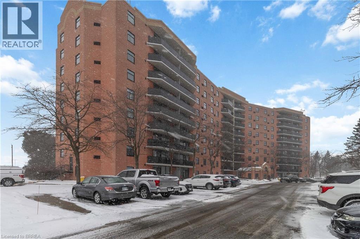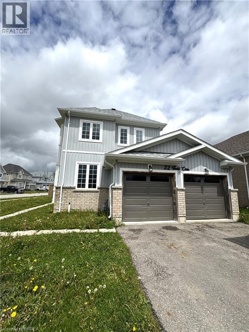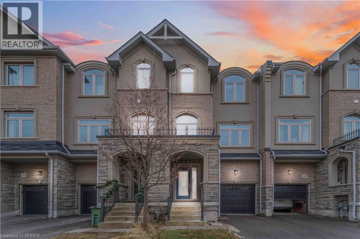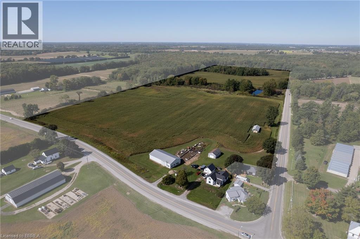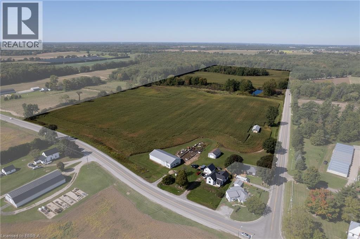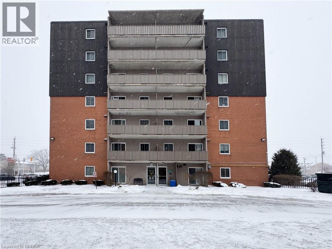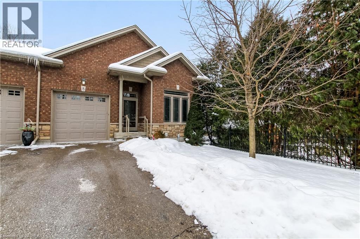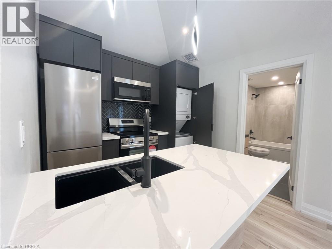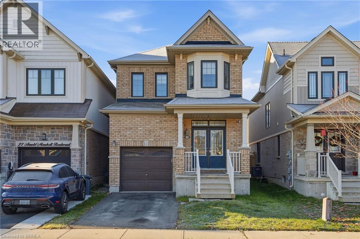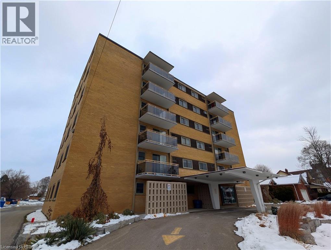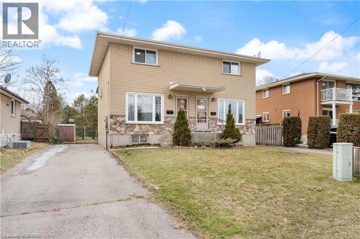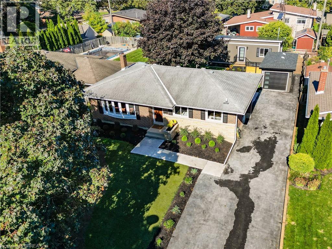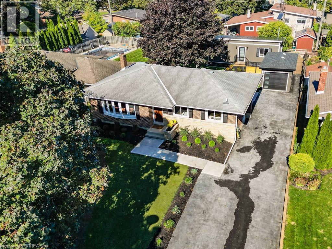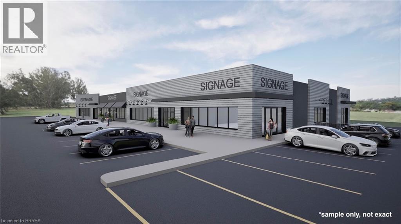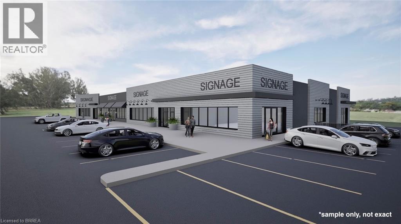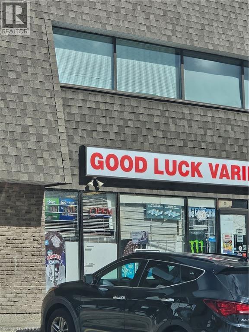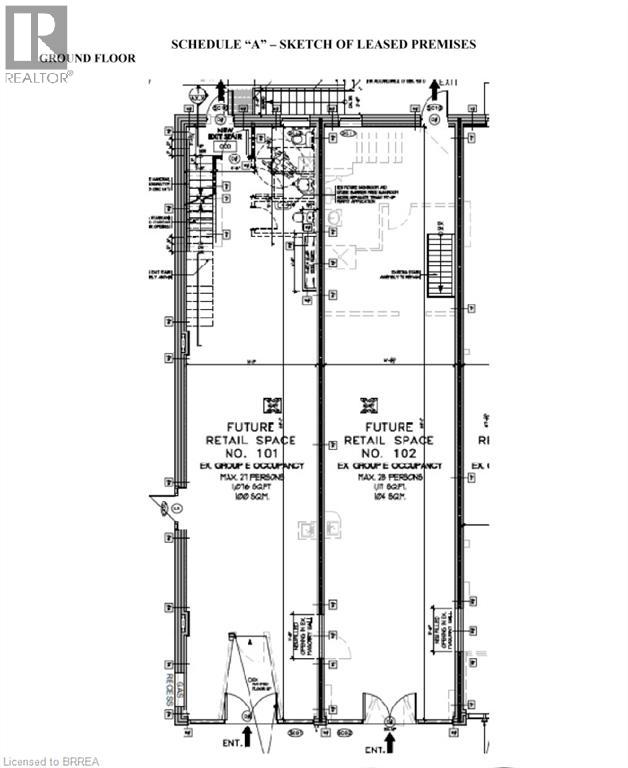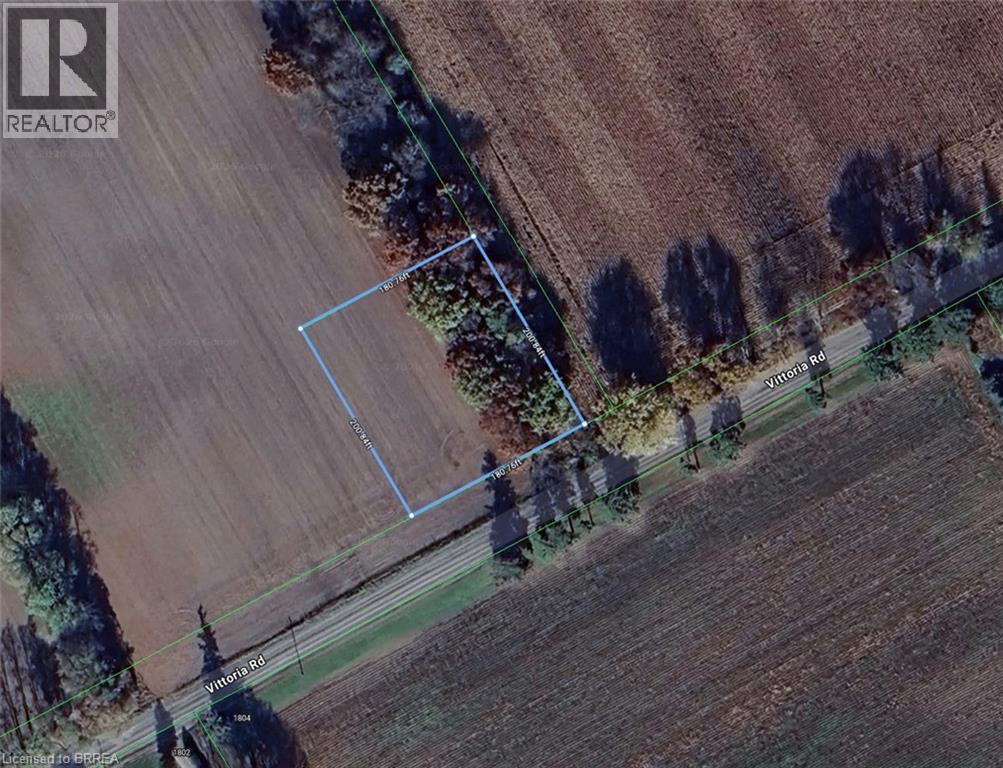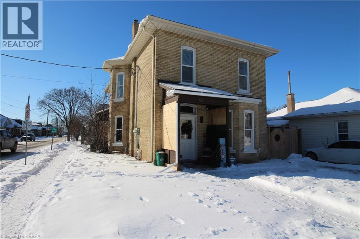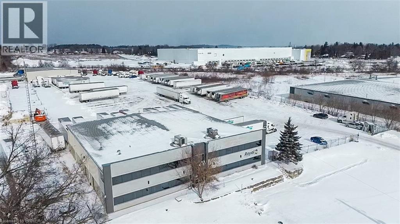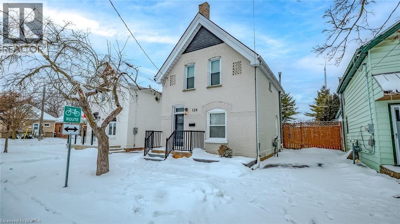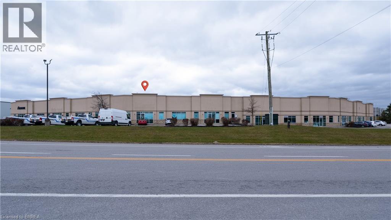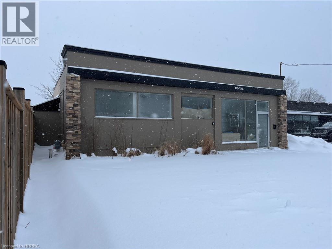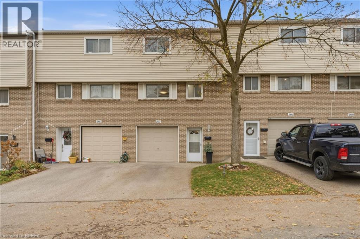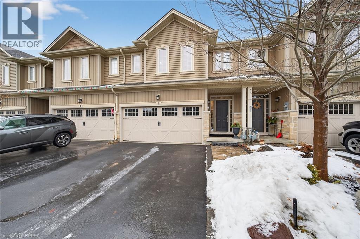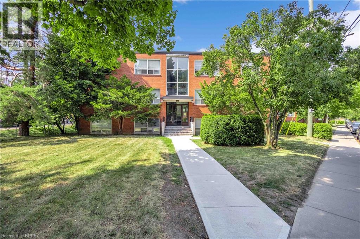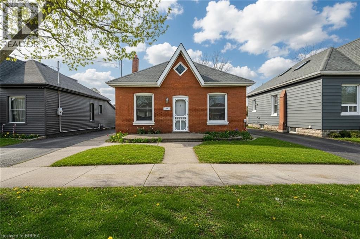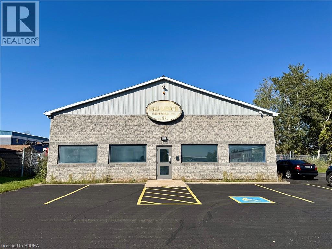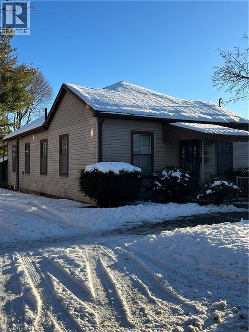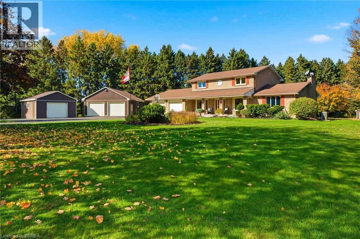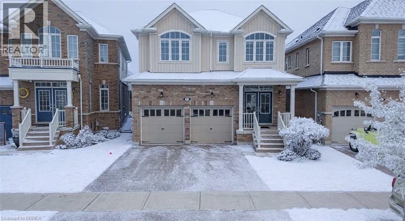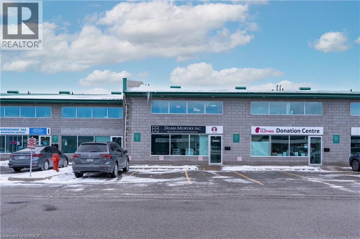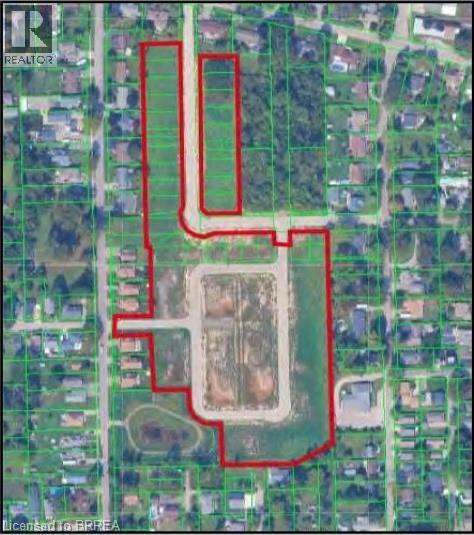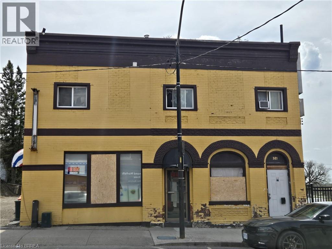153 Brock Street
Brantford, Ontario
Welcome to this charming 2-bedroom, 2-bath home in Brantford’s desirable East Ward. Perfectly located just steps from downtown, shopping, restaurants, and public transit, this home offers a blend of convenience and comfort that’s ideal for first-time buyers, downsizers, or investors. Inside, you’ll find a bright and inviting layout with a generous living space, the main floor features the living room, dining room and a half bath including an updated kitchen and main floor laundry. Two well-sized bedrooms plus a sitting room and bathroom on the upper floor providing flexibility and privacy. The home features great natural light throughout and a functional floor plan that makes day-to-day living effortless. Outside, enjoy a low-maintenance yard and a location that puts all of Brantford’s amenities at your doorstep. Whether you’re commuting, enjoying local parks, or exploring the vibrant downtown scene, everything is just minutes away. A solid opportunity in a prime neighbourhood—don’t miss your chance to make this East Ward gem your next home. (id:23705)
655 Park Road N Unit# 48
Brantford, Ontario
Enjoy the convenience of condo living without sacrificing space. Welcome to Madison Park, an executive condo complex located in the north end of Brantford. This spectacular 2-storey home with a double car garage was the original model home and offers an impressive 2 bedrooms and 3.5 bathrooms across a thoughtfully designed layout. The main level features hardwood flooring and generous principal rooms, including a bright family room with a gas fireplace, a formal dining area, and a well-appointed kitchen complete with granite countertops, a gas stove, island, and spacious dinette. Main-floor laundry and a convenient 2-piece bathroom add to the everyday functionality of the space. Upstairs, the oversized primary bedroom includes a 4-piece ensuite, while a second bedroom and additional 3-piece bathroom provide comfort for guests or family. The finished basement expands the living area with a large recreation room featuring a second gas fireplace, a 3-piece bathroom, and potential for an additional bedroom or flexible living space. Outside, enjoy the largest deck in the development—perfect for entertaining—complete with an included Weber BBQ. Additional highlights include a new furnace and air conditioner (rented), new water softener, reverse osmosis water system, central vacuum, roof shingles replaced in 2021, and an electric chair lift on the main staircase. A rare opportunity to enjoy executive condo living in a well-maintained, sought-after community close to shopping, amenities, and convenient highway access. (id:23705)
66 Gaydon Way
Brantford, Ontario
Welcome to this beautifully maintained 2-storey Magnolia model located in a family-friendly West Brantford neighbourhood. Finished in warm, neutral décor, the home offers a bright and inviting layout ideal for everyday living. The main floor features a cozy den along with a spacious living area, hardwood flooring, and an eat-in kitchen with ample cabinetry, tiled flooring, and stainless steel appliances. Large windows provide plenty of natural light throughout. Upstairs, the oversized primary bedroom offers a walk-in closet and private ensuite bath, complemented by additional generously sized bedrooms and a full main bath, for a total of three bathrooms. Additional features include central air, large fully fenced backyard, and all appliances and window coverings included. A fantastic opportunity close to schools, parks, and everyday amenities. (id:23705)
48 Beale Street Unit# 2
Woodstock, Ontario
Welcome to 48 Beale Street, Unit 2 in Woodstock. This updated semi-detached home offers three bedrooms plus a den and is ideal for first-time buyers, families, or investors seeking a move-in-ready property. The main level features an updated kitchen with newer appliances and a functional layout for everyday living. A bright sunroom completed in 2020 adds valuable additional living space and is perfect for relaxing or entertaining. The upper levels include spacious bedrooms and a unique third-floor loft bedroom with room for a king-size bed, creating an ideal primary retreat or flexible bonus space. A separate entrance to the basement provides excellent storage or workshop potential. Major improvements include a new roof, a new washer and new fence completed in 2025, along with newer windows, eavestroughs, and updated plumbing, offering peace of mind for future owners. Outside, enjoy a private deck and a convenient storage shed. Located close to shopping, transit, parks, fitness facilities, library, pharmacy, veterinary clinic, and with quick access to Highway 401, this home offers outstanding convenience. A great opportunity to own a well-maintained property in a central Woodstock location. Book your showing today. (id:23705)
55 Brunswick Street
Brantford, Ontario
Step into the perfect blend of classic charm and modern updates at 55 Brunswick St. This meticulously maintained all-brick bungalow is nestled on a quiet, tree-lined street in a sought-after, family-friendly neighborhood just steps from local nature trails. The sun-drenched main floor boasts a functional layout featuring gleaming hardwood floors through the formal living and dining rooms. Culinary enthusiasts will love the bright eat-in kitchen, fully renovated in 2024 with stylish cabinetry and stainless steel appliances. The primary suite offers an impressive triple-closet storage solution, accompanied by a spacious second bedroom and a tastefully updated 4-piece bath. The finished lower level significantly expands your living space, featuring a massive recreation room anchored by a cozy gas fireplace—perfect for movie nights. A private home office/den and a polished, finished laundry room complete the interior. Outdoor living is a breeze with a charming covered front porch, a convenient carport, and an expansive, fully fenced backyard featuring a large patio ideal for summer entertaining. With a new furnace (2022) and turn-key finishes, this home is ready for you to move in and enjoy. (id:23705)
677 Park Road N Unit# 150
Brantford, Ontario
Welcome to this beautifully upgraded end-unit townhome in Brantford’s highly sought-after North End. Offering one of the largest floor plans in the complex, this home features a bright foyer leading to a spacious open-concept main level with seamless living, dining, and kitchen areas—perfect for everyday living and entertaining. The modern kitchen boasts granite countertops, stainless steel appliances, and a large peninsula with seating. Step out through the garden door to a fully covered balcony, ideal for year-round enjoyment. A convenient powder room completes the main floor. Upstairs, you’ll find three generous bedrooms, including a primary suite with walk-in closet and private ensuite, plus an additional full bath and second-floor laundry. Ideally located close to schools, parks, shopping, and amenities, with a new park currently being developed behind the property. A move-in-ready home offering space, comfort, and an excellent North End location. (id:23705)
6 Emily Street
Paris, Ontario
Fantastic Home in the Heart of Paris! Welcome to 6 Emily St, a rare gem in a mature neighbourhood! This beautiful home offers incredible space and tranquility. Move-in ready with fresh paint and new flooring throughout, this home is perfect for families, commuters, and lifestyle seekers alike. The main floor boasts a spacious foyer with patio doors leading to a private, courtyard-like backyard and deck. Plenty of natural light fills the main living and dining areas, complemented by a well-planned kitchen and a 2-piece powder room conveniently located near the main entry. The upper level is impressive, featuring 3 larger-than-average bedrooms—a rare find where every room can accommodate a King-sized bed. The primary retreat includes a private ensuite, a huge walk-in closet, and a secondary oversized closet. The main bathroom is conveniently located here. Enjoy additional living space in the fully finished basement, complete with a large rec room, laundry area, and ample storage. Unbeatable Location: Just steps from Paris Central School, local parks, and the library. Take a short, scenic stroll to downtown Paris for boutique shopping, award-winning dining, and vibrant community festivals. For outdoor enthusiasts, the Grand River and Nith River trails, paddling, and fishing spots are just minutes away. Commuter Friendly: 20 mins to Brantford/Cambridge, 45 mins to Hamilton/Woodstock. Don’t miss this affordable opportunity to embrace the Paris lifestyle! (id:23705)
89 Craddock Boulevard
Jarvis, Ontario
Welcome to The Birch, a beautifully crafted new home blending modern elegance with superior craftsmanship in the welcoming community of Jarvis. This thoughtfully designed 2+2 bedroom home offers a spacious primary suite, complete with a generous walk-in closet and a spa-like ensuite featuring a walk-in shower. Step inside to discover soaring 9’ ceilings, engineered hardwood flooring, and a stylish gas fireplace, creating a warm and inviting living space. The chef-inspired kitchen is a standout, boasting quartz countertops, an oversized island, abundant storage, and a walk-in pantry—perfect for culinary enthusiasts. The finished basement extends your living space with an additional 2 bedrooms, full bathroom, and a large recreation room, offering endless possibilities for relaxation, entertainment, or a private guest retreat. The all-brick exterior exudes timeless curb appeal, while the covered back deck provides the ideal retreat to unwind and enjoy the tranquil surroundings. Situated just 15 minutes from shopping in Simcoe and the scenic waterfront of Port Dover, you’ll be within easy reach of sandy beaches, renowned fish & chips, and the Lighthouse Theatre. Plus, the stunning Erie coast and local wineries invite you to explore and indulge in the best of the region. Embrace small-town charm with contemporary comfort—The Birch is waiting for you to call it home! Construction is complete and this home is move-in ready. Photos are of a similar model. Taxes calculated based on phased-in assessment and mill rate and are subject to change. (id:23705)
269 East 28th Street
Hamilton, Ontario
Beautifully renovated 3-bedroom bungalow offering style, comfort, and flexible living options. Fully updated top-to-bottom with stylish finishes and a warm, welcoming feel. The main level features a bright, well-flowing semi–open concept living and dining area with updated flooring, fresh paint, and a modern kitchen with quartz countertops, sleek cabinetry, and stainless steel appliances, along with two bedrooms and an updated spa-inspired bath. The finished basement includes a rec room, third bedroom, second kitchen, second full bathroom, laundry, and storage. Along with a separate side entrance ideal for extended family, co-living, or rental use. Enjoy outdoor living in the large fully fenced yard with patio and back deck, ideal for BBQs, relaxing, or entertaining, complete with the added convenience of two large storage sheds. Located on a quiet street close to downtown, parks, schools, and all amenities, this home offers excellent value and versatility in a desirable location. (id:23705)
9 Bonheur Court Unit# 506
Brantford, Ontario
Step into this bright well maintained 1-bedroom condo and relax because you are home. This lovely unit in this most sought after condo building is located on the 5th floor not too far from the elevator. This unit boasts open-concept living and dining area with new sliding doors that open to a private balcony, a great place for your morning coffee and your chill zone in the evening. The kitchen features ample cabinetry and generous counter space and newer appliances. Additional features include in-suite laundry with a stackable washer/dryer, a dedicated hot water heater, all new window coverings, one parking space (#22), and storage locker. Meet up with your friends and neighbours and enjoy access to great amenities, including a fitness center, party room, welcoming lobby, and beautifully landscaped outdoor spaces. Conveniently located within walking distance to grocery stores, restaurants, gyms, and plenty of shopping with Lynden Park Mall and Highway 403 just minutes away—this is condo living at its best! (id:23705)
22 Todd Crescent
Dundalk, Ontario
Welcome to 22 Todd Crescent a 4-bedroom, 3-bathroom detached home nestled on a premium corner lot in the heart of Dundalk. Boasting approximately 1,700 sq ft of thoughtfully designed living space, this residence offers a harmonious blend of comfort and functionality. Step inside to discover an open-concept main floor that seamlessly connects the family room, dining area, and kitchen perfect for both daily living and entertaining. The fully fenced backyard features a spacious deck, with a generous 76.87 ft frontage and a lot depth of 111.58 ft, the property offers ample outdoor space for gardening, play, or simply enjoying the fresh country air. The home includes a double car attached garage and a driveway accommodating up to four additional vehicles, ensuring plenty of parking for family and guests. The unfinished basement presents a blank canvas, ready for your personal touch whether you envision a home gym, office, or additional living quarters. Situated in Dundalk, a growing community known for its friendly atmosphere and scenic surroundings, residents enjoy access to local amenities such as shops, cafes, and parks. Outdoor enthusiasts will appreciate the proximity to trails and recreational facilities, including the nearby Bruce Trail and Dundalk Lions Park. With its combination of small-town charm and convenient access to larger urban centers, Dundalk offers a balanced lifestyle for families, retirees, and professionals alike. Don't miss the opportunity to make this exceptional property your new home. (id:23705)
46 Borers Creek Circle
Waterdown, Ontario
Welcome to 46 Borers Creek Circle in the heart of Waterdown — a beautifully updated residential condo townhouse located in one of the area’s most desirable communities. Surrounded by parks, schools, shopping, dining, and with easy access to major highways, this home offers both everyday convenience and long-term value. The interior has been thoughtfully renovated, featuring engineered flooring, taller baseboards, and upgraded LED dimmable lighting throughout, creating a clean and modern aesthetic. The kitchen and bathrooms are finished with sleek quartz surfaces, complemented by smart, dimmable switches for both style and functionality. The upper level offers well-proportioned bedrooms, a luxurious ensuite with heated floors, lighted cabinetry in all bathrooms, and heated towel racks that provide a spa-like feel. Upstairs laundry adds everyday convenience. The fully finished basement expands the living space and includes a 3-piece washroom with ceramic tile flooring, heated floors, electric towel warmer, baseboard heater, as well as a pantry and additional storage. A rare feature for a townhouse, the home also offers a cedar deck, ideal for outdoor relaxation and entertaining. Additional highlights include a whole-house water filtration system and a finished, heated garage complete with epoxy flooring and ceiling storage racking, offering both functionality and durability. The property is being sold “AS IS, WHERE IS”, with no representations or warranties made by the Seller. (id:23705)
471 Lynedoch Road
Delhi, Ontario
Picturesque 55-acre former tobacco farm fronting on two paved country roads in Norfolk County, around the corner from Hwy 3. Approx. 46 workable acres of high producing, sandy loam soil currently in a cash crop rotation by a tenant farmer. The north field has grown ginseng and the field closest to the buildings has not and would be suitable for it. Good water source with the pond near the centre of the workable ground. The 40’x80’ pack barn is in great shape and features a heated bunkhouse space with washroom. A couple other storage buildings are handy for smaller equipment or tools. The two-storey farmhouse (vacant) has had some cosmetic updating recently, along with a new hydro panel and offers 4 bedrooms in total, with a huge primary bedroom on the main floor. This is a quality farm with ample upside potential. Do not delay, book your private viewing and add to your land base today. (id:23705)
471 Lynedoch Road
Delhi, Ontario
Picturesque 55-acre former tobacco farm fronting on two paved country roads in Norfolk County, around the corner from Hwy 3. Approx. 46 workable acres of high producing, sandy loam soil currently in a cash crop rotation by a tenant farmer. The north field has grown ginseng and the field closest to the buildings has not and would be suitable for it. Good water source with the pond near the centre of the workable ground. The 40’x80’ pack barn is in great shape and features a heated bunkhouse space with washroom. A couple other storage buildings are handy for smaller equipment or tools. The two-storey farmhouse (vacant) has had some cosmetic updating recently, along with a new hydro panel and offers 4 bedrooms in total, with a huge primary bedroom on the main floor. This is a quality farm with ample upside potential. Do not delay, book your private viewing and add to your land base today. (id:23705)
1100 Jalna Boulevard Unit# 304
London, Ontario
Attention investors. Welcome to an income-producing condo located in an ideal location just steps away from all amenities in a high-demand rental area. Low maintenance, strong rental history, and attractive ROI make this an ideal addition to any investor portfolio. This 1 bedroom, 1 bathroom condo comes complete with recent updates including three new ceiling light fixtures, a brand-new fridge and stove, an updated bathroom vanity, and a refreshed kitchen featuring a new countertop, faucet, and backsplash. (id:23705)
26 Reid Street Unit# 8
St. George, Ontario
Welcome to an exclusive enclave of bungalow townhome condominiums in the highly desirable village of St. George. Enjoy a perfect balance of convenience and tranquility—close to all amenities, yet far enough to embrace a quiet, carefree lifestyle. This beautifully upgraded end-unit, known as The Taylor, offers 1,753 sq. ft. of finished living space and was the builder’s former model suite, showcasing premium finishes throughout. The professionally landscaped, park-like setting provides maintenance-free living, including lawn care and snow removal. The bright main floor features cathedral ceilings in the great room and kitchen, 9’ ceilings throughout, and upper transom and side windows that flood the space with natural light. The well-appointed kitchen boasts upgraded cabinetry, high-end granite countertops, a large walk-in pantry, and a gas fireplace with cultured stone surround anchoring the open-concept living area. Hardwood flooring enhances the great room, while ceramic tile finishes the foyer and bathrooms. The spacious primary suite offers a walk-in closet and a 4-piece ensuite with a tiled tub/shower to the ceiling. A main-floor den provides flexibility as a home office or second main-floor bedroom, along with the convenience of main-floor laundry. The fully finished lower level includes a large recreation room, an additional bedroom with walk-in closet, and a 3-piece bath with a walk-in tiled shower and upgraded fixtures. Oversized basement windows provide exceptional natural light. Backing onto mature trees, the private rear deck is ideal for outdoor entertaining. Just move in and enjoy this exceptional end-unit condo in a quiet, welcoming community. (id:23705)
110 Deschene Avenue
Hamilton, Ontario
Newly built, fully self-contained 2-bedroom, 1-bathroom garden suite located in a great central mountain neighbourhood. This standalone unit offers exceptional privacy and independence, featuring a bright open-concept layout, vaulted ceilings, modern finishes throughout, and a contemporary kitchen with new appliances. Two well-sized bedrooms and a stylish bathroom complete the space. Enjoy the comfort of a private ground-level entrance, and the rare benefit of having no adjoining units or neighbouring walls—ideal for professionals seeking quiet, low-maintenance living in a desirable location. Rent is plus Hydro and 15% of water. (id:23705)
12 Brantwood Park Road Unit# D2
Brantford, Ontario
Welcome to the desirable Lynden Hills community! This updated 3-bedroom, 3-bathroom townhouse condo is ideal for first-time buyers or those looking to downsize. Enjoy maintenance-free living with no need to shovel snow or cut grass. The main floor was fully renovated in 2020 and showcases engineered hardwood flooring throughout, a stylish kitchen with new cabinetry, and a modern island with breakfast bar seating. Step through the patio doors to your new back deck (2024) and private fenced yard—perfect for summer BBQs and relaxing outdoors. Upstairs, the primary bedroom offers a private 3-piece ensuite with a glass shower, while two additional bedrooms and a 4-piece family bath complete the upper level. The lower level provides excellent potential for a future recreation space or home gym. Nothing to do but move in! New furnace (2025) and air conditioning (2022) Conveniently located near Highway 403, Highway 24, and all major shopping amenities, this home blends comfort, style, and convenience in one perfect package. (id:23705)
29 Arnold Marshall Boulevard
Caledonia, Ontario
Welcome to 29 Arnold Marshall, a beautifully maintained all-brick 2-storey home featuring 3 generously sized bedrooms and 2.5 bathrooms, an updated kitchen with quartz countertops, sleek cabinetry, and pot lights throughout. The living area offers a stunning TV fireplace set against a rock feature wall, perfect for relaxing or entertaining. Upstairs, the primary bedroom includes a walk-in closet and private ensuite, with laundry conveniently located on the second floor. The remaining bedrooms are well-sized, providing comfort for family or guests. The unfinished basement is ready for your personal touch, offering potential for additional living space, and the fenced backyard is ideal for pets, kids, and outdoor enjoyment. (id:23705)
87 St George Street Unit# 507
Brantford, Ontario
Welcome to this bright and beautifully updated 3 bedroom apartment in Brantford's desirable Terrace Hill neighbourhood. This spacious unit offers a modern layout with plenty of natural light, fresh paint, updated fixtures ceiling fans, and air conditioning for year round comfort. The refreshed kitchen features modern cabinetry and appliances while the unit's generous closets provide excellent storage throughout. Heat and water are included, with hydro extra. The well maintained building offers a laundry room, storage unit, recreation/communal room, a welcoming lobby and one assigned parking space. No pets permitted as per the condominium bylaws. The apartment is conveniently located just steps from shopping, grocery stores, parks, schools, the hospital, transit and all major amenities. Terrace Hill is known for it's mature trees, friendly community feel and convenient access to both the downtown core and Highway 403. Available beginning December 15th, 2025. A clean comfortable rental in a prime location perfect for professionals, families, or students seeking convenience and value. (id:23705)
30 Rowanwood Avenue
Brantford, Ontario
Welcome to 30 Rowanwood Avenue in the City of Brantford. This Newly renovated modern 3 bedroom Semi has been fully renovated top to bottom. Updates include fresh paint, new flooring, new kitchen, new bathroom, new AC (high efficient mini split units), and new huge deck over looking the huge fenced back yard; great for entertaining on those hot summer nights! Centrally located in great family friendly neighborhood near good schools, parks, grocery stores, shopping including Lynden Park Mall and easy 403 Hwy Access. Available March 1 2026. Tenant pays Rent + electricity + Water. Electricity bill over the winter months is approx $100/month (very efficient, low cost heating) (id:23705)
17 Preston Drive
St. Catharines, Ontario
Welcome to 17 Preston Drive, nestled in the crown jewel of St. Catharines' beautiful north end neighborhood. This beautifully updated bungalow, complete with a brand-new backyard Additional Dwelling Unit (ADU), offers a rare opportunity for comfortable multigenerational living without compromise. The main home has been thoughtfully renovated throughout, showcasing modern, high-end finishes and impeccable attention to detail. Step into the stunning custom kitchen, featuring new cabinetry, appliances, and a charming built-in breakfast nook designed with both functionality and style in mind. The living room welcomes you with an abundance of natural light from expansive new windows, and is the perfect place for relaxing. The completely renovated bathroom is adorned with luxurious quartz detailing from the shower walls to the baseboards as every inch of this home exudes quality. Main-floor laundry adds everyday convenience, while the high, dry basement offers excellent potential for additional living space or storage. Outside, enjoy a newly built deck, perfect for entertaining or quiet evenings in this peaceful neighborhood. The detached garage has been freshly updated with matching siding, a new roof, and an automatic door for easy access. The backyard ADU is a showstopper of its own, thoughtfully designed with modern finishes, brand-new appliances, and its very own private deck for outdoor living. Perfect for extended family, guests, or rental income potential. Located in one of St. Catharines’ most desirable streets, this property combines style, comfort, and flexibility like few others. This North End gem could be your next home! Book your private showing today! (id:23705)
17 Preston Drive
St. Catharines, Ontario
Welcome to 17 Preston Drive, nestled in the crown jewel of St. Catharines' beautiful north end neighborhood. This beautifully updated bungalow, complete with a brand-new backyard Additional Dwelling Unit (ADU), offers a rare opportunity for comfortable multigenerational living without compromise. The main home has been thoughtfully renovated throughout, showcasing modern, high-end finishes and impeccable attention to detail. Step into the stunning custom kitchen, featuring new cabinetry, appliances, and a charming built-in breakfast nook designed with both functionality and style in mind. The living room welcomes you with an abundance of natural light from expansive new windows, and is the perfect place for relaxing. The completely renovated bathroom is adorned with luxurious quartz detailing from the shower walls to the baseboards as every inch of this home exudes quality. Main-floor laundry adds everyday convenience, while the high, dry basement offers excellent potential for additional living space or storage. Outside, enjoy a newly built deck, perfect for entertaining or quiet evenings in this peaceful neighborhood. The detached garage has been freshly updated with matching siding, a new roof, and an automatic door for easy access. The backyard ADU is a showstopper of its own, thoughtfully designed with modern finishes, brand-new appliances, and its very own private deck for outdoor living. Perfect for extended family, guests, or rental income potential. Located in one of St. Catharines’ most desirable streets, this property combines style, comfort, and flexibility like few others. This North End gem could be your next home! Book your private showing today! (id:23705)
320 North Park Street Unit# F
Brantford, Ontario
Great North end Retail/Office location! High visibility in busy neighbourhood area. Plaza is being refaced with fresh new facade. Square footages available at 1,605 to 5,637. Flexible NC Neighbourhood Commercial zoning which allows many uses. (id:23705)
320 North Park Street Unit# F
Brantford, Ontario
Great North end Retail/Office location! High visibility in busy neighbourhood area. Plaza is being refaced with fresh new facade. Square footages available at 1,605 to 5,637. Flexible NC Neighbourhood Commercial zoning which allows many uses. (id:23705)
320 North Park Street Unit# D
Brantford, Ontario
Great North end Retail/Office location! High visibility in busy neighbourhood area. Plaza is being refaced with fresh new facade. Square footages available at 1,605 to 5,637. Flexible NC Neighbourhood Commercial zoning which allows many uses. (id:23705)
320 North Park Street Unit# D
Brantford, Ontario
Great North end Retail/Office location! High visibility in busy neighbourhood area. Plaza is being refaced with fresh new facade. Square footages available at 1,605 to 5,637. Flexible NC Neighbourhood Commercial zoning which allows many uses. (id:23705)
241 Dunsdon Street Unit# 306
Brantford, Ontario
Working at home not working out? This small open unit is just a large room for a couple of desks, printers, filing cabinets, etc. One person could rent it or a couple of people to make an office area. Nice natural light from the large window. Shared restrooms on the 2nd floor for all commercial tenants to use. This Lease is a gross lease so all utilities and CAM included, just pay for internet, phone system and signage. (id:23705)
11 Queen Street Unit# 101 & 102
Brantford, Ontario
Newly renovated building, top to bottom, nestled in Brantford’s revitalized downtown core. Location offers high foot traffic, ample street parking, and easy access to bus lines. Close to the newly built YMCA, Laurier University, Brantford Public Library, Harmony Square, and other downtown amenities. The area continues to see major revitalization with new housing, student growth, and strong foot traffic. This lease takeover offers two prime main-level commercial units with finished lower levels — ideal for a retail, service, or recreational business. Currently operating as Kiddie Landz, a children’s indoor play facility, the space offers excellent potential for someone looking to step into an existing business or repurpose the area for another use - note, business and equipment not included with the lease. Separate business sale listing available; Unit #1: 1,208 sq. ft. main level + 1,308 sq. ft. finished basement. Unit #2: 1,116 sq. ft. main level + 1,116 sq. ft. finished basement. Total leasable area: approximately 4,748 sq. ft. The business (contents, equipment) is available for purchase separately. Rent is $12.66 Net + $3.79 TMI per sq ft (+ HST), equivalent to $4,545.91 (base rent) + $1,361.46 (TMI) per month +utilities. (id:23705)
Lot 23 Concession 4
Charlotteville, Ontario
Build your dream home on this almost 1-acre parcel located just outside the charming village of Vittoria. Enjoy the tranquility of rural living while being under 10 minutes from Simcoe and its full range of amenities. Easy access to shopping, local vineyards, breweries, and Port Dover Beach. Natural gas line available at road. A prime opportunity in a thriving and growing area. (id:23705)
62 Dundas Street
Brantford, Ontario
Welcome to 62 Dundas Street, Brantford. A bright and spacious 2-bedroom, renovated apartment offering comfort and convenience in a great location. This beautifully updated unit features a great layout with plenty of natural light throughout. Enjoy a private driveway for easy parking and access to a shared backyard space, perfect for relaxing or enjoying time outdoors. The renovation brings fresh finishes and a clean, contemporary feel, making this apartment truly move-in ready. Located walking distance to the Brantford General Hospital, local amenities, transit, and downtown Brantford, this home is ideal for professionals, couples, or small families looking for a stylish and comfortable place to live. Landlord will accept pets (id:23705)
35 Sharp Road
Brantford, Ontario
Strategically located near Hwy 403, this expansive property offers 12,583 sq ft of versatile space. Features include a secure, fully fenced yard and excellent highway access, making it ideal for light industrial, distribution, or storage uses. Land is not included. Acreage available at a rate of $6000/month/per acre. Prime rental opportunity with strong flexibility and high visibility - ready for immediate occupancy. (id:23705)
128 Cayuga Street
Brantford, Ontario
Welcome to 128 Cayuga Street, a beautifully updated all-brick century home available for lease in the sought-after Eagle Place West neighbourhood! Offering approximately 1,200 sq ft of finished living space with 3 bedrooms and 1.5 bathrooms, this move-in ready home blends timeless character with modern style and functionality. Step inside to an inviting open-concept main floor featuring wide-plank engineered hardwood flooring, custom cabinetry, and a bright, modern kitchen complete with stainless steel appliances and a stunning exposed brick feature wall, perfect for entertaining or everyday living. The main level also includes the convenience of main-floor laundry and a stylish powder room. Upstairs, you’ll find carpet-free bedrooms filled with natural light, along with additional storage space in the basement. Outside, enjoy a fully fenced backyard with a stone patio, green space, and a shed for extra storage, plus the added bonus of a private single-wide driveway. Located close to parks, schools, scenic trails, the Grand River, and everyday amenities, this home offers comfort, charm, and convenience in one fantastic lease opportunity. (id:23705)
469 Hardy Road Unit# 4
Brantford, Ontario
Quality unit available for lease in a modern industrial building located in Brantford's northwest industrial subdivision with great Hwy 403 access. Excellent exposure and access to the major highway corridors. Professionally finished office space. Open concept, kitchenette, 2pc washroom. (id:23705)
100 Charing Cross Street
Brantford, Ontario
Located along one of Brantford’s busiest roads, 100 Charing Cross presents a rare opportunity to shape a 950 sq. ft. commercial space to suit your vision. The property benefits from C8 General Commercial zoning, offering a variety of business uses. The solid concrete block building includes new flooring throughout, fresh paint, a flat roof, expansive front-facing windows for excellent natural light, a convenient half bath, and onsite parking for up to six vehicles. With immediate access to major routes, surrounding commercial activity, and nearby residential areas, this property is well suited for entrepreneurs or investors looking to establish or lease a well-located commercial space. (id:23705)
281 Stanley Street Unit# F
Brantford, Ontario
Discover comfort and convenience at 281 Stanley Street, Unit F in Brantford! Completely updated this year and ready for new ownership! A turnkey opportunity where you'll find beautiful updated flooring, brand new custom kitchen with quartz countertops and newly laid tiled backsplash, complete with a coffee bar and plenty of pantry storage. Two updated bathrooms and freshly painted throughout. This stylish 3-bedroom, 1.5-bath townhouse has a versatile den & offers approximately 1,058 sq. ft. of bright, functional living space—perfect for families, professionals, or first-time buyers. An attached garage with access into the home offers convenience for ever day life. Step into the second level where natural light fills the open-concept living and dining area, seamlessly connected to an updated kitchen and powder room. Upstairs, the third floor features three generous bedrooms and a full bath with ensuite privilege—ideal for both everyday routines and overnight guests. All appliances are included. The home also includes parking for one, and the ease of low condo fees in a quiet, well-kept community. With easy access to major highways, shopping, dining, and great schools, this move-in-ready gem delivers modern comfort in a fantastic location. (id:23705)
80 Willow Street Unit# 7
Paris, Ontario
Welcome to this beautifully maintained 11-year-old, 3-bedroom, 2-storey townhome backing directly onto the scenic Grand River in the heart of Paris. Offering a rare combination of low-maintenance freehold living and tranquil natural surroundings, this home is perfect for families, professionals, or downsizers alike. Enjoy peaceful river views and the sights and sounds of nature right in your backyard, with no rear neighbours and a picturesque setting year-round. The thoughtfully designed layout features bright, open living spaces, generous bedrooms, and excellent functionality for everyday living. Located in a sought-after community, just minutes from downtown Paris, walking trails, parks, schools, and amenities, this is a wonderful opportunity to enjoy riverside living in one of Ontario’s most charming towns. Enjoy morning coffee on your private balcony overlooking the river off your master bedroom. Upgrades include Power rear Awning, and front and rear matching interlocking brick/stone walkway. (id:23705)
655 Park Road N Unit# 49
Brantford, Ontario
Great property located in North End. Freshly painted 2026. This high end condo is a wheelchair accessible unit with elevator to all levels of the home including garage. Featuring 9' ceilings on the main floor and stereo surround sound. Outstanding kitchen with built-in appliances and granite countertops and island. Cove mouldings and double car garage. Click on the Virtual tour link below. Great value and rare elevator opportunity. (id:23705)
57 Mericourt Road Unit# 310
Hamilton, Ontario
This updated one-bedroom unit delivers excellent value in a character-filled, well-kept building, just minutes from downtown Dundas and historic Old Ancaster. It’s also within easy walking distance to McMaster University, McMaster Hospital, Fortinos Plaza, and a variety of popular local restaurants. Outdoor enthusiasts will appreciate the nearby access to Tiffany Falls and the Dundas Valley Trails. Inside, the space was tastefully renovated in 2021 with laminate flooring throughout, giving it a bright, modern feel. Oversized windows in the living room and bedroom fill the unit with natural light. With 5 percent down your estimated monthly payments could be as low as $1,560 with 5 % down. This is a smart and affordable choice—perfect for a young professional or university student looking for independence near campus. A great opportunity for anyone seeking a well-located home in a vibrant community. (id:23705)
96 Emilie Street
Brantford, Ontario
Welcome to 96 Emilie Street, a charming brick bungalow offering more space than expected—ideal for first-time buyers, downsizers, or anyone seeking comfortable, low-maintenance living. The home features a spacious 3-car driveway with side entry access and a concrete front porch. Inside, a warm tiled foyer with entry closet sets a welcoming tone. To the right, a cozy bedroom with broadloom flooring is perfect for a child’s room, office, or guest space. The generously sized primary bedroom offers laminate flooring and plenty of room for a full bedroom set. The bright, open-concept main level is ideal for daily living and entertaining. A sunny dining area with hardwood flooring flows into the spacious eat-in kitchen featuring abundant cabinetry, granite countertops, seating for six, and a convenient side-door walkout. The expansive living room boasts laminate flooring, a vaulted ceiling, storage, and direct access to the backyard—perfect for gatherings, play, or quiet relaxation. A well-appointed 4-piece bathroom completes the main floor. The lower level includes laundry and generous storage with excellent potential for future finishing, offering flexibility for additional living space or hobbies. Outside, the fully fenced, oversized yard is a true highlight, featuring a two-tier deck, gazebo, and additional gated parking for a trailer, boat, or extra vehicle—perfect for entertaining, outdoor living, and enjoying privacy. Updates include shingles (2022), AC (2024), some newer windows, aluminum fascia/soffits, and breaker panel. Located near parks, schools, highway access, and Brantford’s growing downtown core, 96 Emilie Street combines practical living with inviting indoor and outdoor spaces, a welcoming neighborhood, and endless possibilities for creating lasting memories. Don’t miss your chance to make this delightful bungalow your new home! (id:23705)
196 Bysham Park Drive
Woodstock, Ontario
Adaptable work space for lease in the sought-after industrial neighbourhood of Woodstock. This building is close to all amenities and provides quick access to major highways. With over 1,000 square feet of multi-purpose use space, this building allows the space for all kinds of business. Ideal for recreational, office space or warehousing use. Building is spacious and well maintained with good exposure. Parking available and negotiable. Windows to be replaced before occupancy. (id:23705)
49 Pearl Street
Brantford, Ontario
A rare 4 bedroom design bungalow that is surprisingly larger than you would think. An opportunity you don't see often. With it's competitive pricing and renovation potential, this home is ready to be transformed into something exceptional. (id:23705)
3550 Colonial Drive Unit# 32
Mississauga, Ontario
Welcome to this beautifully maintained, newer stacked/urban townhouse located at 3550 Colonial Drive, Mississauga (Collegeway & Ridgeway). This bright and modern 2-bedroom, 2.5-bathroom home offers over 1,300 sq. ft. of interior living space, plus an additional ~300+ sq. ft. private rooftop terrace—perfect for entertaining, relaxing, or summer BBQs with a convenient gas line. Featuring an open-concept layout, generous natural light, and thoughtfully designed living spaces, this home is ideal for professionals, couples, or small families. Prime location close to: Erin Mills Town Centre Credit Valley Hospital University of Toronto Mississauga (UTM) Sheridan College Top-rated schools, parks, and everyday amenities Easy access to public transit and major highways, making commuting simple and efficient. A rare opportunity to lease a modern home in one of Mississauga’s most desirable neighbourhoods—don’t miss out! (id:23705)
24 River Road
Brantford, Ontario
Welcome to 24 River Road, Brantford. Rare offering! Nestled on a picturesque 17.56-acre ravine lot surrounded by mature trees and custom-built homes, this charming two-storey family residence offers 2,296 sq. ft. of living space above grade with 4 bedrooms and 2.5 bathrooms. Set back from the road in a peaceful, established area, the property features impressive amenities for both living and leisure, including two shops (a 700 sq. ft. heated shop with epoxy floors and a 500 sq. ft. secondary shop) plus an attached 883 sq. ft. heated garage with epoxy floors and a separate entrance to the basement. There is also another outbuilding in the backyard with large rear door. Numerous updates ensure comfort and peace of mind, including vinyl windows (except the front two), a new furnace and A/C (2021), a beautifully renovated kitchen with stone countertops, custom cabinetry, and hardwood flooring, as well as a roof replaced within the last 10 years. Experience the ultimate in privacy and serenity at this truly generational property, perfect for family living in a natural, tranquil setting. (id:23705)
77 Barlow Place Place
Paris, Ontario
Beautifully located in the North end of Paris. This well-kept 4-bedroom, 2.5 bathroom home offers over 2,230 sq. ft. of living space with 9ft ceilings, laminate flooring throughout, and a bright, open concept layout. The spacious kitchen features ample cabinet space, and includes all major appliances. Upstairs, you’ll find four generous bedrooms along with a convenient laundry area complete with Samsung washer and dryer. The unfinished basement provides excellent potential for future living space or an in-law suite. With a 36 x 105.77 ft lot, the backyard is a blank canvas. Located just minutes from everyday amenities and a short walk to Dawdy Park, Woodslee Linear Park, and Watts Pond Trail, this home combines comfort, function, and an unbeatable community lifestyle (id:23705)
45 Dalkeith Drive Unit# 7 Upper
Brantford, Ontario
Second Floor Office Unit. Finished office space on upper floor. Space is heated and cool with forced air gas furnace with central air. Utilities in addition. (id:23705)
N/a Schooley Road
Fort Erie, Ontario
This 77-unit fully serviced site is approximately 11.8 acres, including roadways. It is accessed from Rebstock Road, Elmwood Avenue, and Schooley Road, and consists of a registered vacant land condominium with 49 townhouse lots, with an average frontage of approximately 35.4 feet, as well as 28 freehold lots for single detached residences, with an average frontage of approximately 49.30 feet, fronting on Elizabeth Road, a municipal roadway. Property is being sold As Is, Where Is”. (id:23705)
323 Colborne Street Unit# 2
Brantford, Ontario
One prime commercial unit is available on the main level for lease in an enviable location. Unlock your business's potential in the heart of downtown Brantford. Situated in a high-traffic area, directly benefiting from its proximity to Wilfrid Laurier University and Freshco Plaza, this space offers unparalleled access to a diverse customer base of students and residents. With zoning that permits numerous uses – from retail and pharmacies to restaurants and health clubs – the possibilities are endless. A dedicated washroom within the unit. Immediate occupancy allows you to capitalize on this exceptional opportunity to establish or expand your presence in Brantford's thriving downtown. This versatile, ready-to-operate space won't last long! Book your private showing today to see the unit! (id:23705)

