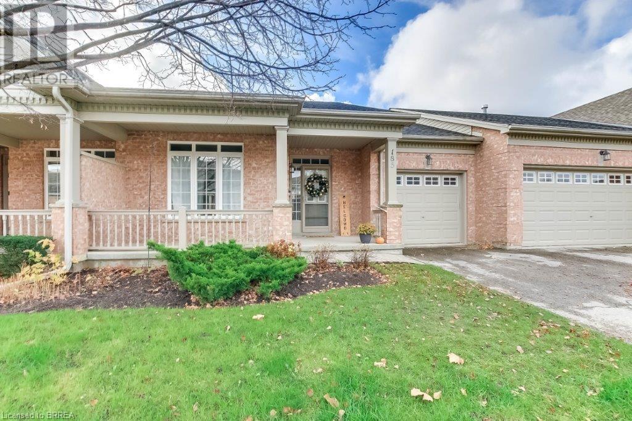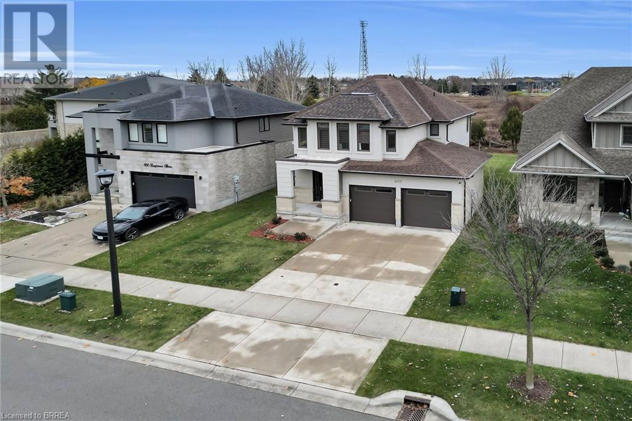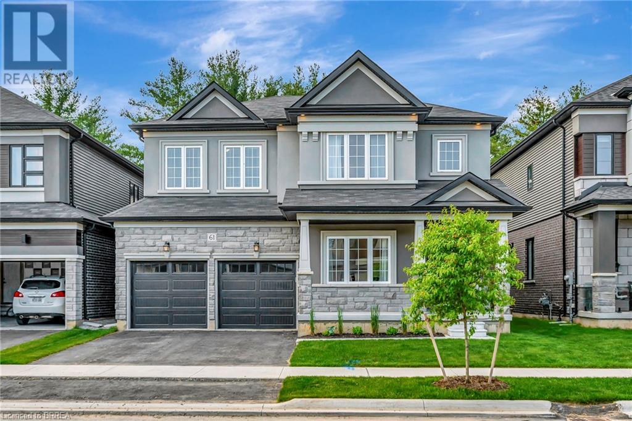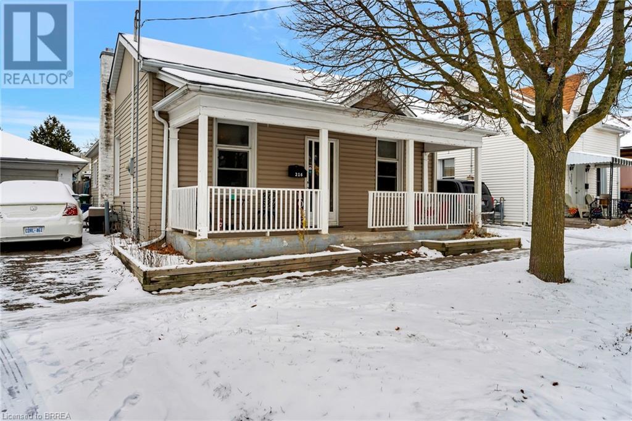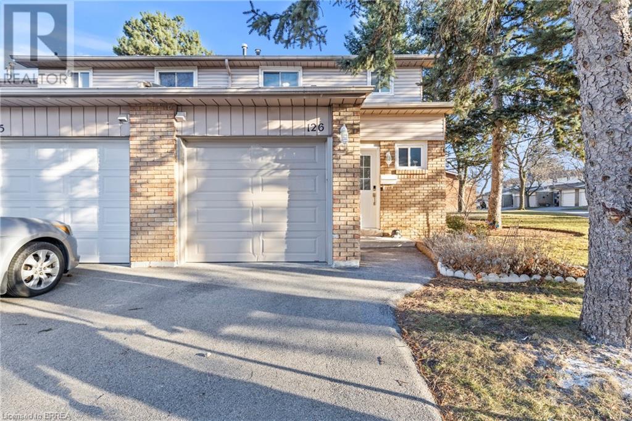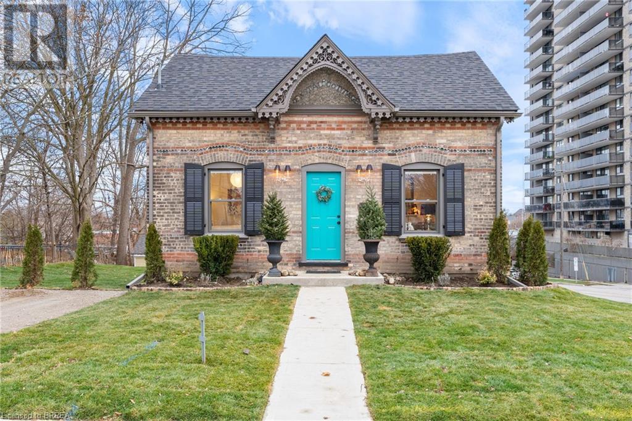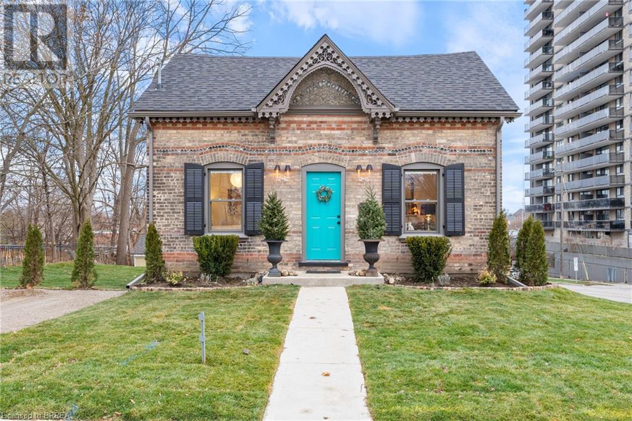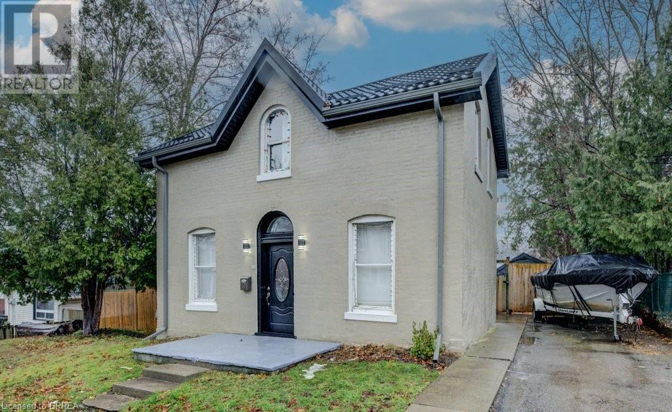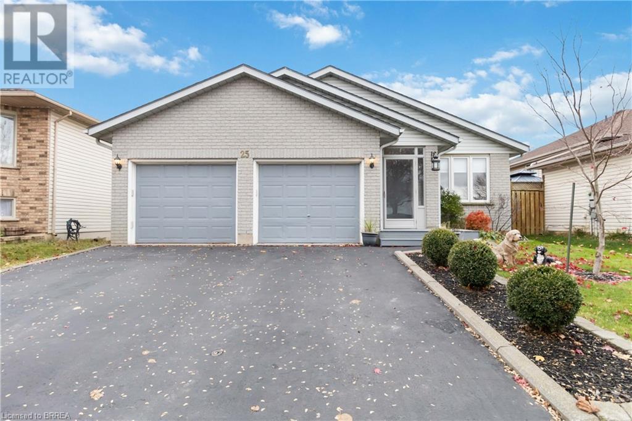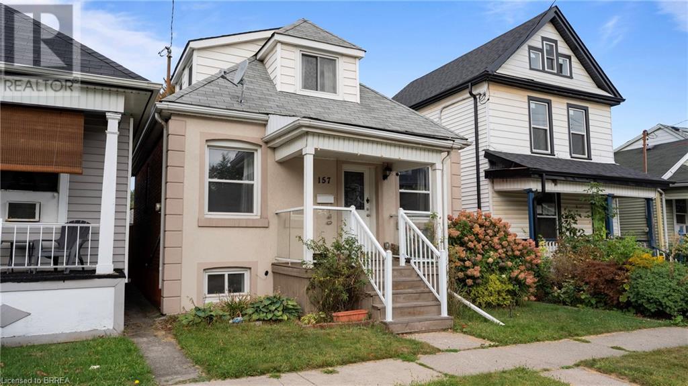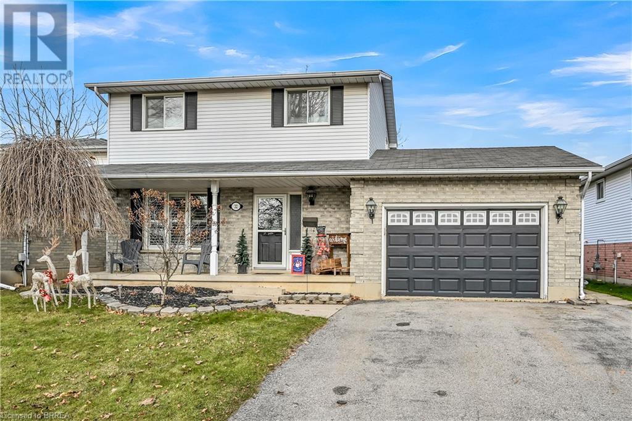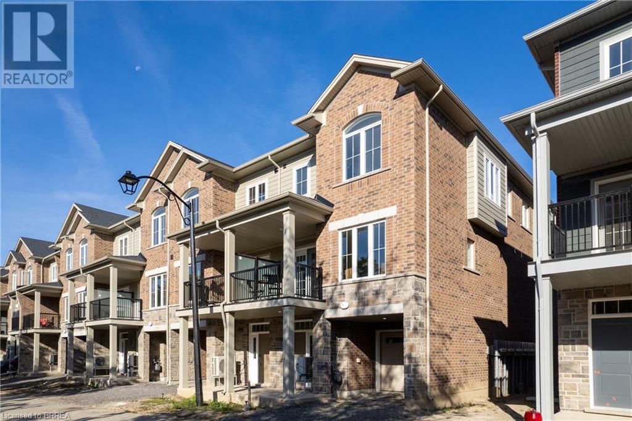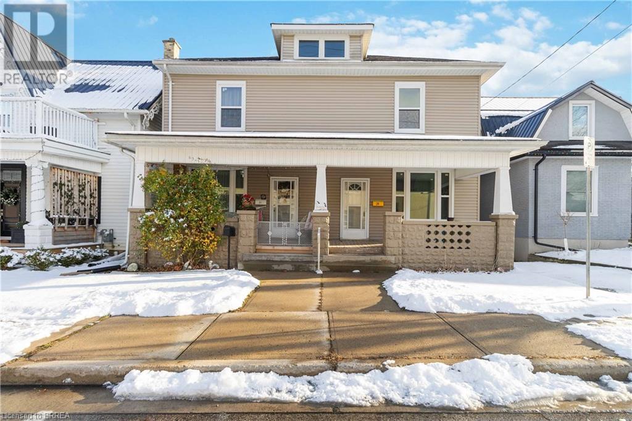2025 Meadowgate Boulevard Unit# 185
London, Ontario
Welcome to the beautiful Coventry Walk Condominiums, a highly sought after gated community offering a heated indoor pool, gym facility, a large party room with wet bar & gorgeous views of a landscaped garden, fountain & waterfall. This unit (185) is located in a quiet corner of the complex and is perfect for anyone looking for 1-level living. 2 bedroom, 2 bath home has been recently updated with flooring, paint and quartz counters. The open plan gives the feeling of space and luxury from every room. The living room has beautiful windows around the inviting gas fireplace and is close by the large kitchen and dining room. The primary bedroom offers an ensuite bath and walk-in closet. The unfinished basement is great for storage or future use. Call to see it today, you will not be disappointed! (id:23705)
1157 Eagletrace Drive
London, Ontario
Welcome to 1157 Eagletrace Drive, an exquisite custom-built home in the prestigious Foxfield neighbourhood of London, Ontario. Perfect for busy professionals and growing families, this property blends modern luxury with functional living on a 50 ft lot backing onto peaceful open fields. Step inside to a spacious main floor with 9-foot ceilings, stylish tile flooring, and a seamless layout designated for comfort and connection. The gourmet kitchen is a standout, offering high-end walnut cabinetry, an apron sink, and abundant storage ideal for weeknight meals or hosting gatherings. The bright living and dinning areas lead to a private deck and a lush, evergreen-lined backyard, creating an inviting space of relaxation. Upstairs, you'll find three well-appointed bedrooms with elegant hardwood flooring. The primary suite is a personal sanctuary, featuring a spa-like ensuite with a soaking tub, a glass- enclosed shower, and a walk-in closet to match. Two additional bedrooms and a second full bath offer versatility for family or guests. The partially framed basement with rough-ins is ready for your vision whether you need a home, gym, office or additional space. The attached two-car garage provides convenience for a professional lifestyle. Thoughtful details like a water filtration system, built-in speakers, and 200-amp service enhance this home's practically. Situated in a quiet community with an easy access to parks, top-rated schools and amenities, including nearby shops and restaurants, this home offers the perfect mix of tranquility and urban convenience. Live the life you've worked for at 1157 Eagletrace Drive. (id:23705)
61 Stauffer Road
Brantford, Ontario
Experience nature at its finest at 61 Stauffer Road in Brantford's Nature's Grand Community. This property sits on a private, over-sized look-out ravine lot with a view of a small forest with lots of mature trees that leads to the Grand River. Immerse yourself in a neighborhood designed for outdoor enthusiasts, with a network of trails weaving around the property and plans for a future park just steps away. This immaculate move-in ready home seamlessly blends modern design with comfort. No detail has been overlooked, with over $130k invested in luxurious upgrades, elevating this home beyond its base package. Indulge in hand-scraped light oak hardwood floors, oak stairs with stainless steel spindles, and upgraded tile throughout. Experience style with quartz countertops, shaker-style cabinetry, and an upgraded faucet package adding a touch of luxury to your kitchen and bathrooms. The customized kitchen/breakfast nook area features a large island, wall-mounted appliances, built in cooktop, coffee station/breakfast bar, tile backsplash, and a 6' wide patio door providing a picturesque view of the forest. Enhance your living experience with refined features such as recessed pot lights, elegant sconce lighting, and smooth finish ceilings, elevating the aesthetic of every room on the main level. Gather around a cozy gas fireplace in the living room, perfect for intimate evenings or relaxed gatherings. Retreat to the spacious primary bedroom, boasting dual walk-in closets and a spa-like Ensuite with a deep soaker tub, separate shower, and dual vanities. Benefit from modern amenities with 200 AMP service, ensuring efficient power distribution for all your electrical needs, and prepare for future expansion with a bathroom rough-in in the basement. With convenient access to the 403, this property offers the perfect blend of tranquility and convenience. Don't miss your chance to call this exquisite property home! Schedule your showing today! (id:23705)
216 Brock Street
Brantford, Ontario
Welcome to 216 Brock Street in the heart of Brantford! This charming bungalow, with its large heated two-car detached garage and inviting fully-covered front porch that stretches the full width of the home, is the perfect place to create lasting memories. Located directly across from the park, this home is an ideal spot to call home. Step inside to find a welcoming living room with hardwood floors and elegant crown molding, setting the tone for the entire home. The spacious dining room, just off the living area, is perfect for hosting large gatherings and enjoying delicious family meals. The kitchen features plenty of storage space and easy access to the backyard, making indoor and outdoor entertaining effortless. The primary bedroom boasts a walk-in closet, while an additional bright bedroom and a conveniently located four-piece bathroom complete the main level. Unwind and relax around your cozy new wood-burning outdoor fireplace, all while being sheltered beneath your stylish new gazebo or relax in your hot tub just steps from the back door. The detached two-car garage is an ideal space for any car enthusiast, offering ample storage to accommodate all your tools, equipment, and hobbies. Newly installed doors throughout the home, not only enhance its charm, but also make it more energy-efficient and soundproof. This two-bedroom home has the potential to be easily transformed into a three-bedroom gem, and the unfinished basement offers limitless possibilities to expand your living space and make it uniquely your own. Don't miss your chance to own this wonderful bungalow – the home you've been waiting for! Book your private showing today and start imagining your future here. (id:23705)
100 Quigley Road Unit# 126
Hamilton, Ontario
Charming Townhome in Desirable Neighborhood! Welcome to your dream home! This beautifully finished townhouse features three spacious bedrooms and one and a half bathrooms, perfect for families or professionals. Enjoy an inviting open-concept layout on the main floor that seamlessly connects the living and dining areas, ideal for entertaining. The updated kitchen boasts sleek finishes and convenient functionality, while new Berber carpet throughout the second storey adds a touch of warmth and comfort. You'll love the newly upgraded bathroom and flooring throughout the house, ensuring a stylish and modern aesthetic. The fully finished basement exudes style and comfort. This spacious area is perfect for a recreation room, office space or additional living space. Step outside to your private, fenced backyard with a charming deck, perfect for relaxing or hosting summer barbecues. Plus, a children's park and visitor parking is located right across the street, making it an ideal spot for families. With such desirable features, this home won't last long! Don't miss your chance to own this gem in a great neighborhood. Schedule your viewing today! (id:23705)
53 Charlotte Street
Brantford, Ontario
Welcome home or to your new place of business at 53 Charlotte St., Brantford. One of a kind opportunity! This heritage designated 'Brantford Cottage' has been completely transformed by renowned Dan Brown House Reconstruction. Affectionately known as 'Crystal Cottage' this home has been carefully restored with historical salvage such as millwork from the Red Cross building and doors from BCI High School. Zoned commercially and residentially C2/ UD (uses in attachment) and ability to have 2 separate units. The main level has double car driveway, 2 decks/ balconies, new 3/4 hardwood floors, new kitchen cabinets and counter and new tiled bathroom. The lower level is accessible with separate entrance off another double car driveway, foundation is new, all new wiring throughout and new panel, on demand HWT, spray foamed exterior walls, all new plumbing, and a rough in for bathroom and kitchen. New means completed between 2022-2024 to be precise. Furnace is also newer, roof, windows and eavestroph (2024), resodded (2024), exterior regraded and new retaining wall. Enjoy an old character home restored like a brand new one and own a piece of Brantford's history today! (id:23705)
53 Charlotte Street
Brantford, Ontario
Welcome home or to your new place of business at 53 Charlotte St., Brantford. One of a kind opportunity! This heritage designated 'Brantford Cottage' has been completely transformed by renowned Dan Brown House Reconstruction. Affectionately known as 'Crystal Cottage' this home has been carefully restored with historical salvage such as millwork from the Red Cross building and doors from BCI High School. Zoned commercially and residentially C2/ UD (uses in attachment) and ability to have 2 separate units. The main level has double car driveway, 2 decks/ balconies, new 3/4 hardwood floors, new kitchen cabinets and counter and new tiled bathroom. The lower level is accessible with separate entrance off another double car driveway, foundation is new, all new wiring throughout and new panel, on demand HWT, spray foamed exterior walls, all new plumbing, and a rough in for bathroom and kitchen. New means completed between 2022-2024 to be precise. Furnace is also newer, roof, windows and eavestroph (2024), resodded (2024), exterior regraded and new retaining wall. Enjoy an old character home restored like a brand new one and own a piece of Brantford's history today! (id:23705)
53 Sarah Street
Brantford, Ontario
For first time home buyers looking for old world character with modern conveniences this house is ready for you! High ceilings, cove mouldings add the charm inside but the metal roof, fascia and soffits plus rain gutters mean easy maintenance for years to come. A good size foyer enters into the living room with room for the family to gather. The large, open, eat in kitchen is truly the heart of the home with access thru a side entrance from the long driveway or large patio doors to a big deck built for entertaining thru the summer. The master is on the main floor as well with a large double closet. Upstairs is 2 good size bedrooms, a linen closet plus the 4 pc bathroom. The unfinished basement is perfect for storage. Outside, along with the 2 tiered deck, is multiple sheds, gardens for veggies, a chicken coop, and car shelter for extra storage. The yard is fully fenced with plenty of room to play in this extra large property. No shortage of room to grow in this home! (id:23705)
25 Killarney Street
Brantford, Ontario
Welcome to this charming 4-bedroom home with a dedicated study and a fully finished basement, offering both space and versatility for modern living. The exterior features a clean, contemporary façade with a double-car insulated garage, a wide driveway, and landscaped gardens that add to its curb appeal. Inside, the bright and spacious living area is accented by elegant flooring and large windows that invite natural light. The kitchen is a chef’s delight, showcasing stainless steel appliances, sleek granite countertops, and ample cabinetry, perfect for both meal prep and casual gatherings. The stylish bathroom features a modern vanity and finishes, while the fully finished basement provides endless possibilities, from a family entertainment area to a home gym or guest suite. Situated in a sought-after neighbourhood, this home is move-in ready and designed to meet all your needs. Furnace New 2022, Large 12'x14' Deck with Gazebo & Exterior Gas Line, Rogers & BELL Fibe to the house. (id:23705)
157 Weir Street N
Hamilton, Ontario
Welcome to 157 Weir St N, this delightful 1.5-story home offers 3 bedrooms and 1.5 bathrooms in the great city of Hamilton. With a spacious yard, this home is perfect for outdoor gatherings and relaxation. Enjoy the convenience of main-floor living, with a full bathroom, and comfortable bedroom on the main floor. It also features a large living room, upgraded kitchen and dining area with charming built-in storage benches. Upstairs you will find 2 spacious bedrooms and a 2 pce bathroom, providing privacy and separation from the main living areas.The fully finished basement offers additional living space, perfect for a family room, home office, or play area. Parking is a breeze with ample street parking and the laneway and parking spot in the back. This home is close to schools, shopping, and provides easy access to the highway, making it ideal for commuters. Plus the updated Furnace (2015), AC (2021) and Shingles (2016) provide ease of mind to new buyers! Don't miss the opportunity to make this inviting home yours! (id:23705)
3 Johnson Crescent
Simcoe, Ontario
**Welcome to 3 Johnson Crescent! Your well built Brick Bungalow in the Desirable Lynndale Neighbourhood of Norfolk County!** This charming 3+2 bedroom, 3-bathroom brick bungalow is nestled in a beautiful neighbourhood, perfect for families and individuals alike. Built in 1998, this spacious residence boasts 2,656 square feet of finished living space, providing ample room for everyone to thrive. As you enter, you'll be greeted by an open-concept kitchen that seamlessly flows into the inviting living room, complete with a cozy gas fireplace—ideal for those chilly evenings. Enjoy easy access to your private back deck through the patio sliding door, perfect for outdoor entertaining or relaxing in the sun. The main floor offers convenient living with plenty of storage, while the lower level features a vast space perfect for family gatherings and game nights, ensuring everyone has room to spread out. With a double car garage and proximity to schools, parks, shops, and restaurants, this bungalow combines comfort and convenience. Don't miss your chance to move in and enjoy all that this lovely home has to offer! (id:23705)
4148 Rawlins Common
Burlington, Ontario
Nestled in Burlington’s prestigious Millcroft community, this end-unit townhouse offers privacy, modern living, and a prime location. Backing onto the award-winning Millcroft Golf Club, it’s perfect for golf enthusiasts or anyone seeking the peace of no rear neighbours and picturesque views. Inside, the open-concept layout is filled with natural light, featuring an updated kitchen with a waterfall counter, stainless steel appliances, and bright, spacious living areas. Step outside to a no-maintenance composite deck, ideal for relaxing or entertaining while enjoying the serene backdrop. The primary bedroom offers a walk-in closet and ensuite, while the large secondary bedrooms are ideal for family or guests. Surrounded by walking trails, parks, and amenities, and just 35 minutes from downtown Toronto, this home combines a tranquil lifestyle with urban convenience. Contact today to book your private showing. (id:23705)
32 Kiev Boulevard
Brantford, Ontario
Welcome to 32 Kiev, a wonderful 2 storey residence situated in the charming neighborhood of Lynden hills. With over 1200 sq ft of living space, a fully finished basement, and a spacious 1.5 car garage, this home provides ample room for your family to flourish. The well maintained interior features a bright and airy living room, a 2pc bathroom, a generously sized eat-in kitchen complete with a built-in china cabinet, and patio doors that lead to a large deck - ideal for hosting BBQs while taking in the view of the fully fenced backyard that your children or pets will love. Upstairs, you will find 3 good size bedrooms and a 4pc bathroom. The lower level offers a spacious rec room with a gas fireplace, laundry room, and storage. Conveniently located near all major amenities such as schools, shopping, parks, and highway 403 access for commuters. (id:23705)
677 Park Road N Unit# 167
Brantford, Ontario
Welcome to what is likely the best unit built in Phase 1 of the Dawn Victoria Homes - Brantwood Village. (The Green Brier - 1498 SQFT) This end unit townhome is filled with natural light and offers 3 bedrooms, 3 bathrooms, main floor balcony, attached garage and loaded with desirable features and upgrades. Walk-in closet, ensuite bathroom, stone countertops and finished top to bottom in designer tones. Brand new stainless kitchen appliances, brand new stacked washer/dryer and so much more. Situated in the highly desired north end of Brantford. Located in a good school district, close to all amenities and very quick HWY 403 access. This property is also located steps away from parks, trails and the new (being built) Catholic high school. A quick commute away from Costco, Lynden Park Mall, Walmart, restaurants and everything else you would need. This property offers immediate possession. Don’t delay, schedule your private viewing today. You will not be disappointed! (id:23705)
25 Barnabas Street
Lynden, Ontario
Nestled in the village of Lynden, this delightful 3-bedroom, 1-bathroom home is set on a generous 0.24-acre lot. Perfect for those seeking a blend of country life and modern updates, this property is ready to welcome you home. Step through the inviting covered front porch into the mudroom, where main-floor laundry is conveniently located. The open-concept living room and eat-in kitchen offer an effortless flow, ideal for entertaining. The living room is bright and airy, with a large window that invites natural light, while the eat-in kitchen boasts direct access to the newer (2022) back deck, perfect for BBQs and outdoor dining. The main floor also features a stylishly updated 4-piece bathroom and a versatile bedroom that can serve as a home office, gym, or playroom. Upstairs, you’ll find two additional bedrooms and a loft area, offering flex space to relax or work. Outside, the backyard is a true retreat. Enjoy evenings by the fire pit, host gatherings under the gazebo, or work on projects in the detached single-car garage, complete with hydro and a wood-burning stove. Located in Lynden, a vibrant village with a strong sense of community, you’ll enjoy local amenities such as a library, parks, and the Lynden Legion, known for its lively events like wing nights, burger nights, and more. Families will appreciate being within the HWDSB catchment for Rockton Elementary School & Dundas Valley SS. This home is a perfect blend of charm, functionality, and community living. Don’t miss your chance to experience the Lynden lifestyle! (id:23705)
79 Taylor Road
St. George, Ontario
Step into this one-of-a-kind, custom built masterpiece, meticulously crafted by Dico Spadafora of Glenwood Homes. Located in one of St. George's most desirable neighbourhoods, this home promises to impress with its unparalleled craftmanship and elegance. A soaring thirteen foot ceiling in the main hallway invites you into your new home. The main floor features nine foot ceilings and an impressive layout, including two large living rooms, a formal dining room, a large kitchen, a convenient laundry room and a powder room. The second floor boasts four large bedrooms including the primary bedroom, complete with a private ensuite bathroom and walk in closet offering both comfort and convenience. The second floor is completed with a four piece bathroom and three spacious bedrooms. The fully finished basement offers a large recreation room featuring a wet bar, cozy sitting area and plenty of space designed for entertaining. The basement also offers two generously sized storage rooms, an additional bedroom and bathroom, providing both functionality and convenience. Head out to the backyard where you can lounge around the pool and take in the sunny St. George weather with friends and family. The oversized two car garage offers plenty of space for your vehicles and toys! Whether you're looking for a family home, a place to entertain or your personal retreat, 79 Taylor Road has it all. Don't miss this opportunity to make this extraordinary home yours! (id:23705)
29/31 London Street
Tillsonburg, Ontario
Introducing a unique opportunity to own a remarkable property that functions as two homes in one, perfect for those seeking a mortgage helper or multigenerational living! This side-by-side duplex features two mirrored units, each boasting three spacious bedrooms and a full bathroom. Both units come equipped with their own separate kitchens and entrances, ensuring privacy and independence for all occupants. Enjoy the convenience of one designated parking space along with ample permit street parking for guests. The expansive backyard is also divided, providing a wonderful outdoor space for each unit to enjoy. Don’t miss out on this incredible investment opportunity that combines comfort, versatility, and potential rental income! Roof and windows have been replaced between 2021 and 2023. (id:23705)
46 Mears Place
Paris, Ontario
Discover the Pinnacle of Modern Living! Welcome to your dream home, nestled on a unique pie-shaped lot of 3/4 of an acre that offers unparalleled privacy and a spacious outdoor oasis, backing onto a serene river. This stunning new residence boasts 4 generously sized bedrooms, with the option for a 5th, making it perfect for family living and entertaining. Each of the 4 luxurious bathrooms features high-end finishes, ensuring every corner of the home radiates elegance. The heart of this home is the inviting living room, anchored by a breathtaking brick fireplace, creating a cozy atmosphere for gatherings during the colder months. The open-concept layout seamlessly connects the living space to a gourmet kitchen, equipped with premium appliances and elegant cabinetry—a chef's paradise! Step outside to the gorgeous covered patio, ideal for alfresco dining or relaxing with loved ones, all while enjoying views of the lush backyard and the tranquil river beyond. The unique pie-shaped lot enhances your outdoor living experience, providing ample room for landscaping and recreational activities. Additional features include a spacious triple-car garage, offering convenience and extra storage, and a basement with 9-foot ceilings, providing endless possibilities for customization and leisure. This home is a true embodiment of high-end luxury, combining exquisite design with thoughtful functionality in a desirable neighborhood. Don’t miss your chance to make this exceptional property your new home! (id:23705)
278 Pottruff Road
Paris, Ontario
Experience luxury living in this gorgeous, brand-new 2-story home available for lease in the charming town of Paris! Boasting over 2,000 sq. ft. of thoughtfully designed living space, this stunning property features 4 spacious bedrooms, 2.5 bathrooms, and an attached 2-car garage. Upon entering, you’ll be greeted by a large foyer that leads to the heart of the home – an open-concept living area. The expansive living room flows seamlessly into the modern kitchen, which offers ample space and access to a back deck through elegant glass doors, perfect for entertaining or relaxing. The main floor also includes a convenient 2-piece bathroom, garage access, and entry to the unfinished basement. Head upstairs to discover 3 well-sized bedrooms, a 4-piece family bathroom, a large laundry room, and the amazing primary suite. This luxurious retreat features his and hers walk-in closets and a 4-piece ensuite bathroom, designed for ultimate comfort. Situated close to Highway 403, top-rated schools, shopping, sports centers, and all the amenities this vibrant town has to offer, this home is perfect for families and professionals alike. Don’t miss your chance to call this beautiful property home – book your private showing today! (id:23705)
65 Hartley Avenue
Paris, Ontario
Welcome to 65 Hartley Avenue, a delightful end-unit townhouse nestled in the picturesque town of Paris, Ontario—an ideal home for first-time buyers, young families, or downsizers. This 3-bedroom, 2.5-bathroom property features a bright, open-concept layout where the kitchen, dining, and living areas flow seamlessly, offering a perfect space for both daily living and entertaining. The modern kitchen is equipped with ample counter space and storage, making it functional and inviting for cooking or family gatherings. Directly across the street, you’ll find a neighborhood park, perfect for kids and leisurely strolls. With new plazas, a gym, and everyday conveniences just a short walk away, you'll enjoy a balance of comfort and accessibility. The nearby amenities include excellent schools, healthcare facilities, and charming local shops. Paris, often called the Prettiest Little Town in Canada, offers scenic views of the Grand River and a vibrant community feel. Known for its historic downtown and beautiful architecture, Paris provides a charming mix of small-town life with easy access to larger urban centers. Whether you enjoy weekend hikes along the river or exploring quaint shops and cafés, Paris offers a lifestyle rich in nature, culture, and convenience. This property at 65 Hartley Avenue captures the essence of small-town living while providing the modern comforts that every family needs. (id:23705)
12 Emilie Street
Brantford, Ontario
Fall in love with this charming Brantford Brick cottage! Well cared for and maintained. 9' ceilings, original hardwood with the charm of yesteryear but the modern conveniences of new furnace February 2022, new A/C in 2023, breaker panel with 100 amp service, updated plumbing plus main floor laundry. Lots of kitchen cabinets and great counter space in the updated kitchen, built-in dishwasher. All appliances included. The kitchen gives you the warm country feeling, cozy and inviting to linger a while. Spacious living - dining room to relax or host company. Hosting Christmas dinner will be breeze. Super 4 pc bathroom. 3 bedrooms featuring closet space, a real treat in a century home. Main floor laundry room is also your mudroom overlooking the backyard and door to the deck. Full basement provides huge storage space. Parking is not an issue with the long driveway 4 vehicles may fit. Enjoy leisure time on the oversized deck overlooking your backyard. Future BBQ's are waiting to happen. The yard is completely fenced. Perfect home to start your home ownership or retire in. Great location near bike trails, parks, shopping and medical care. (id:23705)
1521 2nd Concession Road
Delhi, Ontario
Welcome to our 9,100 sq ft Country Estate Home on 118 acres located approx 60 minutes from Hamilton, Brantford, Burlington & London awaits a taste of Italy with a spectacular spacious custom built home set back from the tree lined half mile private driveway to the towering tranquil woodlands, with horse friendly pathways, this is truly a one- of-a-kind resort like property. Upon entering the 10ft custom iron doors into a rotunda marble foyer, the luxurious appointments are evident in every direction. Featuring 4 bedrooms, 5 full baths, 2 half baths, 2 offices, a well-equipped gym, 3 fireplaces, 3 gas furnaces & 3 central air units, your own main floor theatre room with a 130-inch screen for movie night! The estate also includes a 20'x40' inground heated pool featuring 5 waterfalls and an air-conditioned & heated pool house cabana with billiards table, gas stone fireplace, kitchenette, 3pc bath could be ideal separate in-law suite. Featuring a Crestron Smart Home System which extends throughout the outdoor pool grounds & pool house featuring a surround sound system that is second-to-none. Custom eat-in kitchen with built in appliances, large main floor master bedroom with stone gas fireplace & huge walk-in closet with built-ins, massive great room with gorgeous bar area is an absolute entertainer's dream, the stone fireplaces and custom crown mouldings are so elegant, There are numerous outbuildings throughout the property including a 7,600 sq. ft heated building with concrete floor, bathroom, steel roof, 60 gallons per minute sandpoint well that can be converted into a horse barn or shop for car enthusiasts or for your boat and & all of your toys! The luxurious features are too numerous to mention. Approx 30 minutes from Lake Erie to enjoy Port Dover, Turkey Point or Long Point. 100 acres are workable, soil is sandy, excellent irrigation pond so can grow high value crops for yourself or to rent out to local growers for a good income. Must be seen to be appreciated! (id:23705)
24 Griffiths Drive Unit# 7
Paris, Ontario
Beautiful End Unit Condo in north area of Paris. One owner, immaculately maintained, non-smoker, no pets. Was model home. This condo is one of the larger units in this complex and also has the oversized garage with convenient inside entry to the laundry area. California Shutters throughout. Spacious vaulted ceilings in the open concept living/dining and kitchen areas. Gas fireplace up and down. This condo has upgraded hardwood floors throughout the living/dining area and both bedrooms on main floor. A sit up bar/eating area has been added to the kitchen, and the entire condo has been painted throughout. Both the water heater and softener are owned. The basement is fully finished with large living area, 3 piece bathroom, large bedroom and spacious walk-in closet. A large storage area and utility room complete the basement. The main floor bathroom has had tub modified for walk-in shower. Appliances included, washer, dryer, stove and refrigerator. This condo is bright and spacious. Private end unit has mature trees on the side. Sliders from living area to outdoor deck. Close to entrance for mail and garbage pickup. Current Status Certificate is available. (id:23705)
61 Swan Avenue
Fonthill, Ontario
Real Estate used to be all about location, location, location, but the truth is, we are travelling further outside the natural boundaries of life and work to live somewhere that makes us feel alive. To a house that suits the lifestyle we want and offers the features we truly need. HOME, today is so much more then where and so much more about what Welcome HOME to 61 Swan Ave in the small town you wished you lived in sooner. Font Hill is one of those places where ease of living isn't the first thing you think of, You think of the Niagara Escarpment, just minutes away, the breathtaking winerys just down the road and the quiet yet inviting sense of community all around you. It's that feeling of being home, before you even get there, and getting there is the best part. As you turn the corner and can see down the road it is hard to ignore the grand and modern design, from the high peaks with brick and stucco exterior, to the stamped driveway and landscaped front lawn. As you walk in the front door the sky high 25 foot ceilings will leave you saying wow and that's just something you better get used to. From the gorgeous oak staircase, to the engineered hardwood floors. Open concept layout, floor to ceiling fireplace and the draw dropping chefs kitchen that wow just doesn't go away. On the main level there is a primary retreat, fully equipped with a patio walk out, walk through closet and stunning ensutie bath. Upstairs in the loft, there are 2 more massive bedrooms, sitting area, and full bath. Giving the main level of this home a full 3 bed 3 bath design. NOW, to keep adding to that wow, head downstairs and find the fully finished walk out basement, with a second kitchen, fourth bathroom and 2 more bedrooms, giving this home that in law suite you have been looking for. Perfect for families with mature children who want privacy or elderly parents that need to be kept close, this home has everything on your list, and probably even more! Welcome HOME, you're here. (id:23705)

