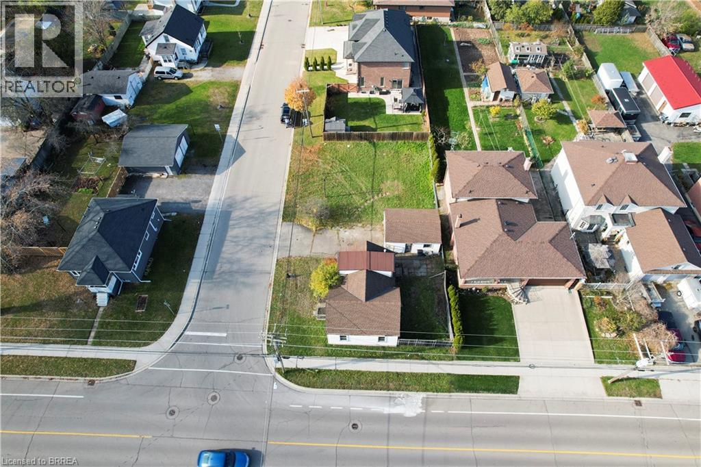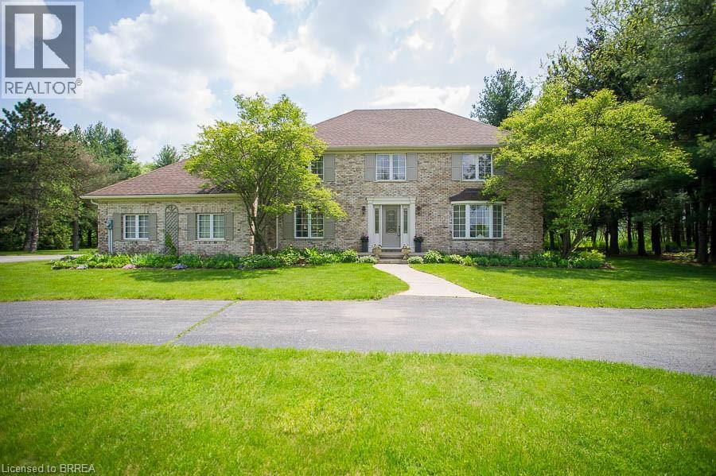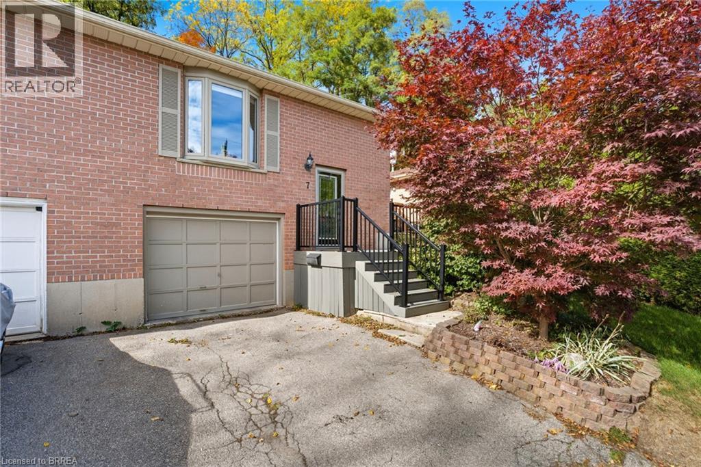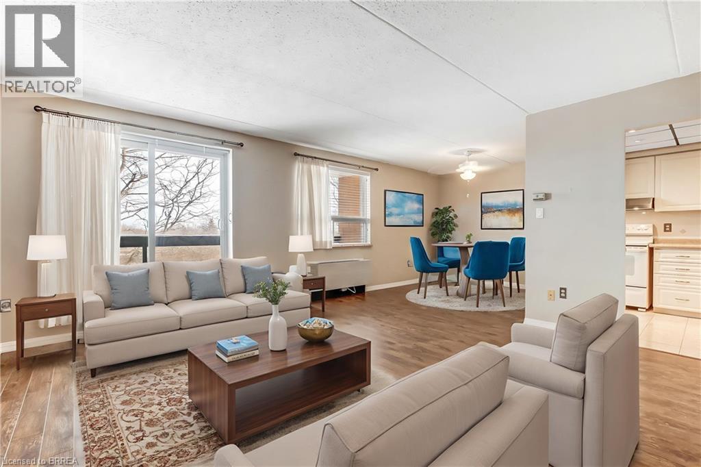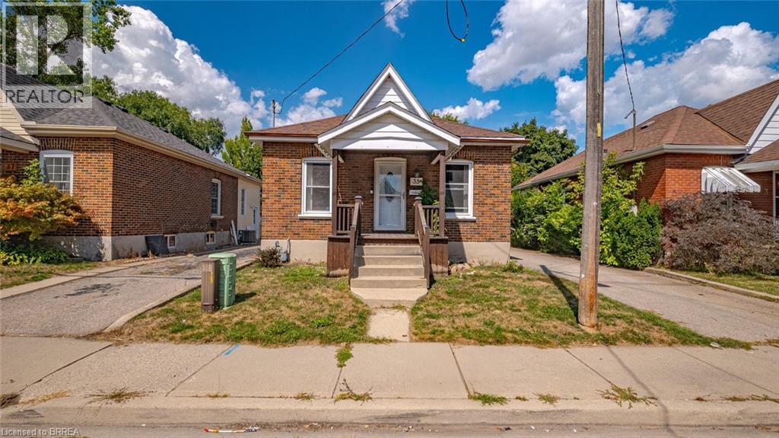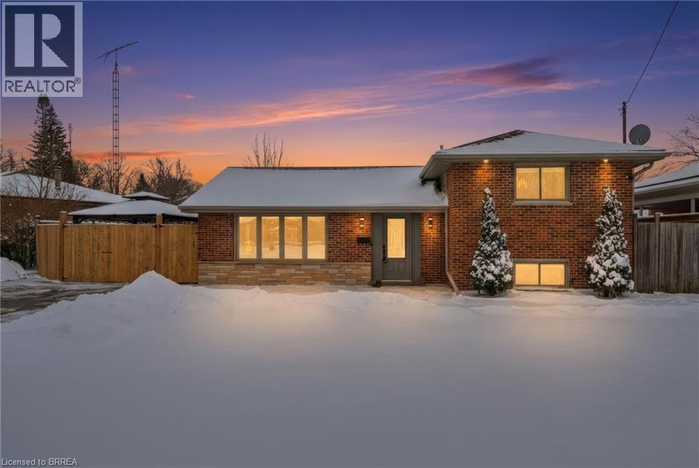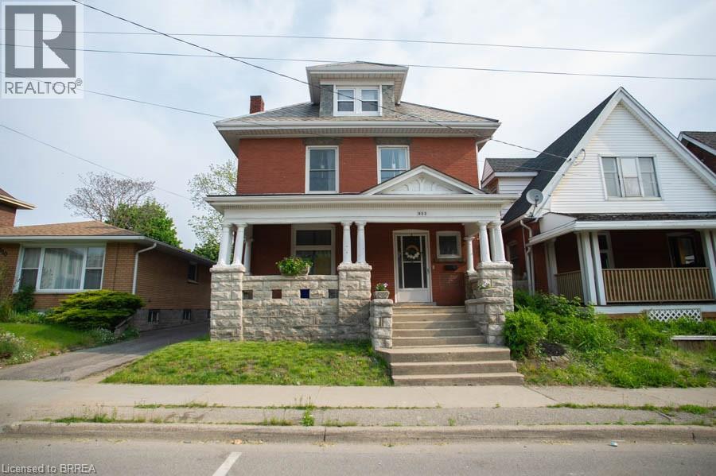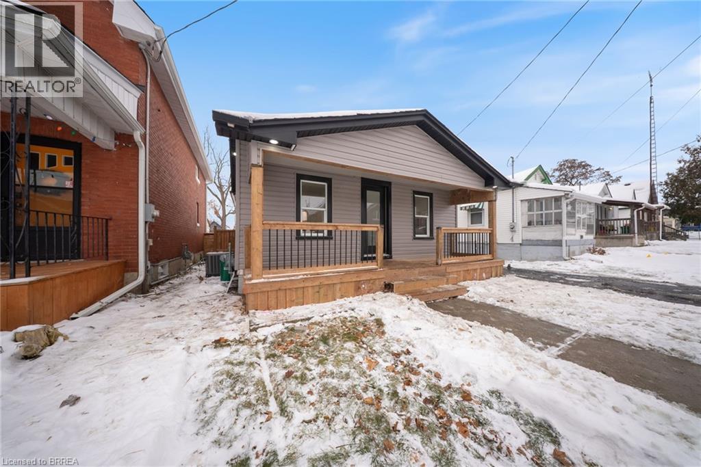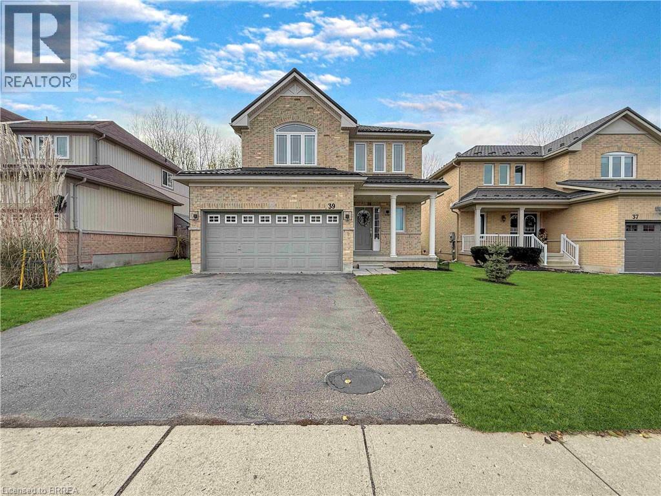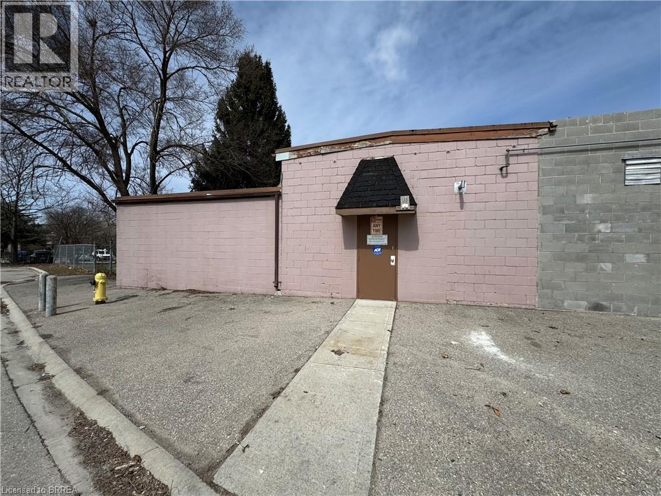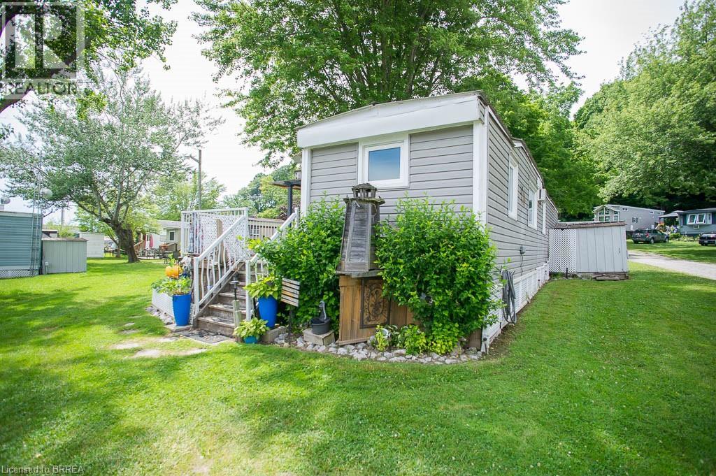199 Millen Road
Stoney Creek, Ontario
Welcome to 199 Millen Road, a rare opportunity for builders, renovators, and investors in the heart of Stoney Creek. This small home has been fully gutted down to the studs and is ready for your vision—whether you choose to renovate or start fresh and build new. Situated on a 50' x 110' corner lot with frontage on both Millen Road and Federal Street, this property offers exceptional flexibility for future design, access, and layout options. The location is unbeatable: close to schools, parks, shopping, public transit, and quick highway access, making it ideal for families or future tenants. Whether you're planning to rebuild, modernize the existing structure, or develop your next investment project, this property delivers incredible potential in a highly desirable Stoney Creek neighbourhood. Don’t miss your chance to create something truly special in a thriving community. (id:23705)
199 Millen Road
Stoney Creek, Ontario
Welcome to 199 Millen Road, a rare opportunity for builders, renovators, and investors in the heart of Stoney Creek. This small home has been fully gutted down to the studs and is ready for your vision—whether you choose to renovate or start fresh and build new. Situated on a 50' x 110' corner lot with frontage on both Millen Road and Federal Street, this property offers exceptional flexibility for future design, access, and layout options. The location is unbeatable: close to schools, parks, shopping, public transit, and quick highway access, making it ideal for families or future tenants. Whether you're planning to rebuild, modernize the existing structure, or develop your next investment project, this property delivers incredible potential in a highly desirable Stoney Creek neighbourhood. Don’t miss your chance to create something truly special in a thriving community. (id:23705)
92 Highland Drive
Brantford, Ontario
Located in the prestigious Highland Estates community sits 92 Highland Drive, a gorgeous 2-storey, brick home situated on more than 2 acres of mature tree landscape & ravine. It has approximately 3100 sqft of above grade plus a finished basement. With a lot of this size, the outdoor enthusiast or hobbyist has enough space to build an outdoor structure/garage or in-ground pool while still preserving the natural landscape. This luxurious 3 bed, 4 bath home offers an entertainer's layout w/large principal rooms & stunning design. The circular drive approaches the breathtaking modified Georgian architecture w/low low-lying greenery to highlight the brick & entryway. The front foyer is warm & inviting with a tasteful neutral palette. At the front is a stunning formal dining room to host dinner parties & special occasions. In the second formal room to the left guests can mingle while enjoying a fabulous glass of wine, admiring the hand-painted walls inspired by De Gournay from France. The kitchen is bright & spacious w/crown moulding, granite countertops & ample cabinet & counter space for food preparation & a large centre island to prepare & gather. A large sitting area provides picturesque views into the wall-to-wall windowed 4 season sunroom overlooking the landscape & ravine. A large mudroom & full bathroom finish off the main level. Make your way up the staircase to the fully renovated primary suite with inset ceiling light, designer wallpaper & the most luxurious primary bath highlighted w/earth tones, a grand soaker tub & seamless entry shower with his & her shower heads. A large walk-in organized closet sits outside the bedroom. 2 additional bedrooms & a large, gorgeously renovated full bathroom w/walk-in glass steam shower finish off the 2nd floor. If more space is what your family needs, the basement is fully finished w/recreation room, full bath, gym area & storage. This home doesn't just offer beauty, it offers a lifestyle! (id:23705)
7 Acres Street
Paris, Ontario
Set in the heart of the picturesque town of Paris, Ontario, this inviting semi-detached home delivers both comfort and everyday ease. Offering three bedrooms and two bathrooms, it’s an excellent choice for families, professionals, or anyone looking to settle into a relaxed lifestyle. The single-car garage adds convenience and storage, while the quiet, private backyard creates a peaceful space for unwinding or entertaining. Just steps from downtown Paris, you’re close to charming shops, restaurants, and scenic river trails that make this town so special. (id:23705)
88 Tollgate Road Unit# 402
Brantford, Ontario
Welcome to Spruce Lane Condominiums—a beautifully maintained, secure building in Brantford’s desirable North End, offering comfortable, worry-free living ideal for those looking to simplify without compromise. This bright and spacious 977 sq. ft. fourth-floor condo features 2 generously sized bedrooms and 1.5 bathrooms, thoughtfully designed for everyday ease. Large windows throughout fill the home with natural light, while elegant flooring enhances the welcoming living and dining areas—perfect for quiet evenings or hosting family and friends. The functional kitchen offers ample cabinetry and flows seamlessly into the dining area, creating a cozy and practical space for daily meals. The primary bedroom is a peaceful retreat, complete with a large bay window, walk-through closet, and private ensuite. The second bedroom is ideal for guests, a home office, or hobby room. Step outside onto your private balcony, overlooking greenery—an ideal spot for morning coffee or relaxing in the fresh air. Enjoy year-round comfort with an updated furnace and air conditioning, plus the added convenience of in-suite laundry and all appliances included. This well-cared-for building offers excellent amenities including a secure entrance, fitness room, sauna, party room, library, storage locker, garbage chute on every floor, and assigned parking. Condo fees include water, adding peace of mind and predictable monthly costs. Ideally located minutes to Highway 403, shopping, golf, parks, and everyday amenities—this home combines tranquility with easy access to everything you need. Immediate possession available and priced to sell. A wonderful opportunity for comfortable, low-maintenance living in a welcoming community. (id:23705)
35 Salisbury Avenue
Brantford, Ontario
Charming Brick Bungalow with Detached Garage. Cute as a button and full of character, this 2-bedroom, 1-bath brick bungalow is move-in ready and waiting for you to call it home. Step inside and you’ll find a welcoming front covered porch that sets the tone for this warm and inviting space. The main floor features a bright living room and Kitchen. There is a separate dining room for family meals or entertaining. From the kitchen, walk out to your covered back deck—perfect for morning coffee, summer BBQs, or simply relaxing rain or shine. Convenience is at your fingertips with main floor laundry, while the finished rec room downstairs offers extra space for hobbies, family nights, or guests. Outside, the detached garage and private driveway provide plenty of parking and storage. This delightful home combines comfort and charm in every detail—don’t miss the chance to make it yours! (id:23705)
35 Hickery Place
Brantford, Ontario
Welcome to 35 Hickery Place, a beautifully updated 3-level side split tucked away on a quiet Brantford street, offering space, style, and future potential. Set on an exceptionally large lot, this 2 bedroom, 2 bathroom home has been thoughtfully renovated from top to bottom and is truly move-in ready. The main floor features a bright, open-concept layout designed for everyday living and entertaining. The living room is highlighted by a stylish accent wall, while the updated kitchen offers a functional breakfast bar that opens seamlessly to the space. New flooring runs throughout the main and upper levels, complemented by an upgraded staircase with elegant wrought-iron spindles for a modern, cohesive look. The show-stopping main bathroom has been completely redesigned and includes a stunning walk-in shower and a smart, non-overflow soaking tub, creating a spa-like retreat. Major updates provide peace of mind, including a new furnace (2025), new water heater (2025), water softener and purifier (2022), and upgraded insulation throughout with attic insulation increased to R60 and crawl space to R24. The lower level offers a separate entrance, opening the door to excellent in-law or future income potential. Outside, enjoy a newly poured concrete pad, updated landscaping, and a new front fence that adds both curb appeal and privacy. With its generous lot size, modern upgrades, and flexible layout, 35 Hickery Place is an ideal opportunity for first-time buyers, downsizers, or investors alike. A must-see home in a fantastic Brantford location. (id:23705)
522 Colborne Street Unit# Upper
Brantford, Ontario
The perfect lease opportunity awaits! This UPPER level unit offers 2 generous sized bedrooms, a 4-piece bathroom, a bright living room, a spacious kitchen and in-suite laundry. Located close to all amenities and public transportation, this gorgeous unit is the perfect place to call home! (id:23705)
111 Victoria Street
Brantford, Ontario
Welcome to 111 Victoria Street, Brantford — a fully renovated showstopper set on an impressive 40' x 132' oversized lot, where no expense was spared. Professionally updated from top to bottom, this open-concept 2-bedroom, 1-bath home blends modern design with high-end finishes and is completely move-in ready. Step inside to a bright, stylish interior featuring new interior doors, newer windows, and pot lights throughout. The heart of the home is the brand-new premium kitchen, showcasing quartz countertops and backsplash, a deep stainless-steel sink, and high-end Samsung appliances—perfect for entertaining and everyday living. The exterior is just as impressive, boasting all-new exterior finishes and siding, exterior pot lights, a brand-new asphalt driveway, new front porch, and a new fence fully enclosing the property. The backyard is an entertainer’s dream with a massive concrete pad and spacious new deck, enhancing both curb appeal and outdoor enjoyment. Additional peace-of-mind upgrades include a newer furnace, air conditioner, and hot water tank. This is a rare opportunity to own a turnkey home on an oversized lot offering style, comfort, and exceptional outdoor space. 111 Victoria Street is truly made to impress, don't miss your chance to make this stunning home yours. (id:23705)
39 Barrett Avenue
Brantford, Ontario
Welcome to this beautifully cared-for family home offering an abundance of space and a highly functional layout, all with the added privacy of no rear neighbours. From the moment you step inside, you’ll appreciate the bright, welcoming main floor, featuring a generous family/living room, a separate dining area, a convenient two-piece bath, and an inviting eat-in kitchen with sliding doors that open to the backyard. Upstairs, the thoughtful design continues with a spacious primary bedroom complete with a walk-in closet and a relaxing ensuite with a corner soaker tub. Two additional bedrooms, a full four-piece bath, and a versatile media/den area provide excellent space for kids, a home office, or a cozy lounge spot. The fully finished basement adds even more value, offering a large additional family room—perfect for movie nights or a play area—along with a fourth bedroom and another full bathroom, ideal for guests or extended family. Step outside and enjoy the impressive 21' x 20' deck, an ideal setting for summer gatherings or peaceful evenings overlooking the quiet surroundings with no backyard neighbours. Major updates include a durable steel roof, a furnace less than 2 years old, and a central AC unit installed within the last year, giving you peace of mind for years to come. This is a wonderful opportunity for families seeking space, comfort, and a great location. (id:23705)
197 Erie Avenue Unit# Rear #1 & #2
Brantford, Ontario
Non temperature controlled storage space lights only, no heat, as is. Double wide Man door for access and 8ft tall drive in door. Four rooms total of 1,373 sf. $100.00 per month for utilities. (id:23705)
70 Bluewater Avenue Unit# 12
St. Williams, Ontario
Welcome home to the 3 SEASON park (May 1st to October 31st), Long Point Bay Roots RV Resort, where you can enjoy the feeling of Cottage Life on the Lake at a fraction of the cost! This updated park model trailer sits on one of the nicest lots in the park with great views of the water from the large deck. This is affordable & relaxed summer living at it's finest. Lakeside living is all about being outdoors and the 12X40 pressure treated deck (2019) is the perfect place for friends and family to gather. The views of the lake are stunning and sure to impress. The large open space beside the trailer is the perfect spot for bocce ball, ladder golf frisbee or for kids/grandkids to run around & play. Enjoy your days watching the water, or spend the day fishing, kayaking, paddle boarding, boating & so much more with so many options when you're right at the water. The inside offers 2 bedrooms, full bathroom, eat-in kitchen and living space. The primary bedroom has double closets offering lots of storage. The second bedroom features a bunk bed so that you have lots of room for everyone to sleep. Need more sleeping space - no problem - the living room offers a comfortable futon and an additional fold out couch. Enjoy a stunning view of the lake through the kitchen window while you do your dishes. Updates in the last 10 years include all new siding, new residential windows and doors, newer flooring throughout, a metal roof, and a newer 12X40 deck. (id:23705)


