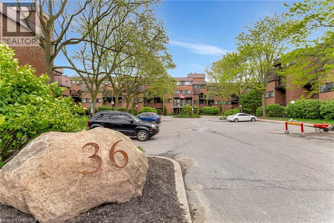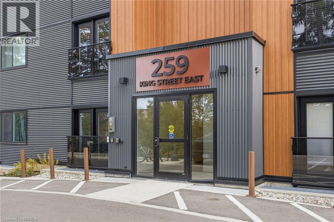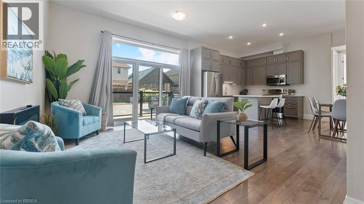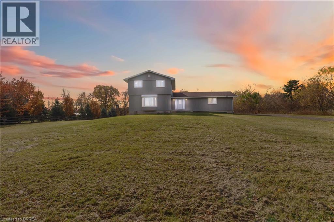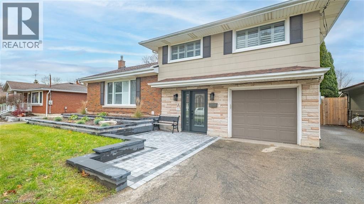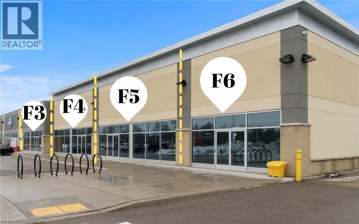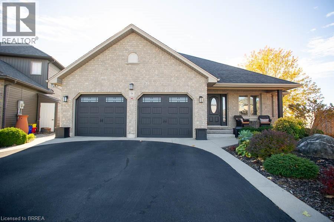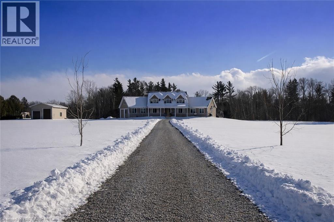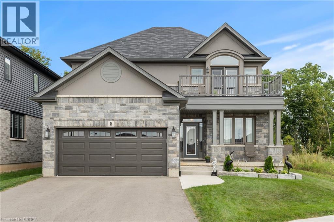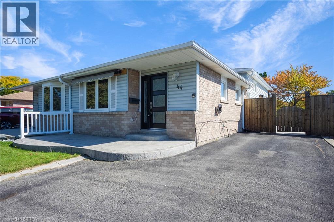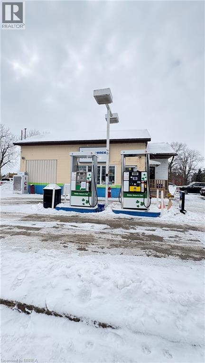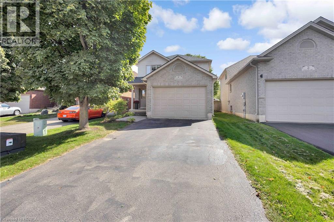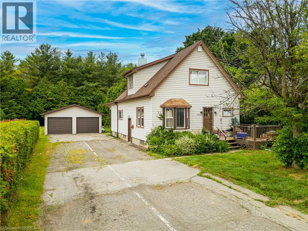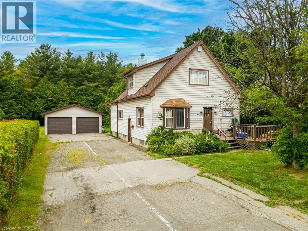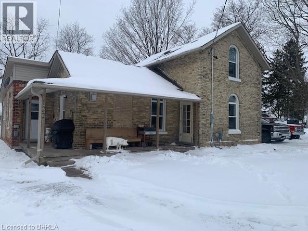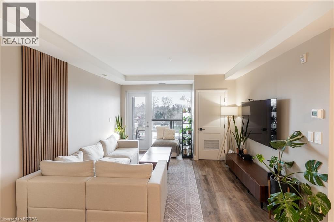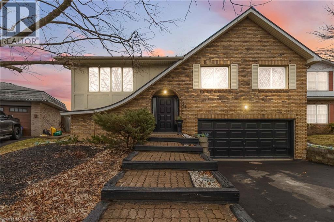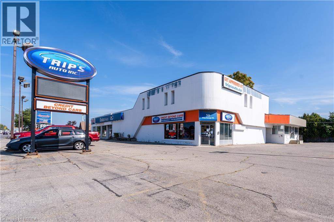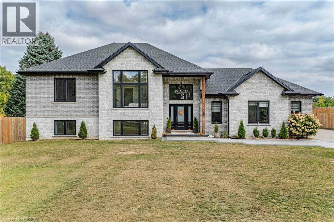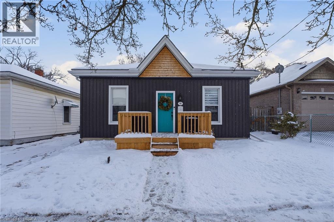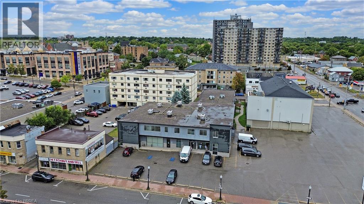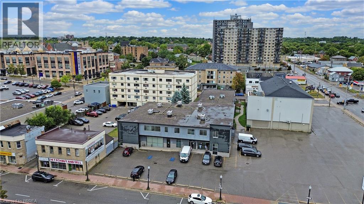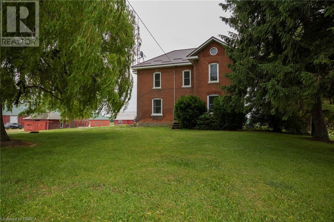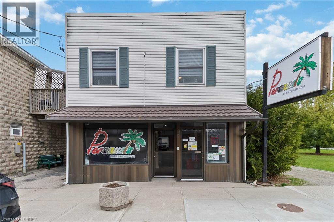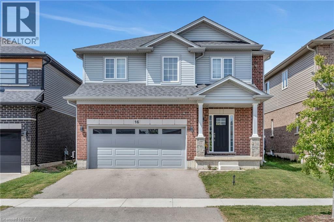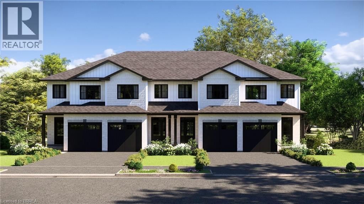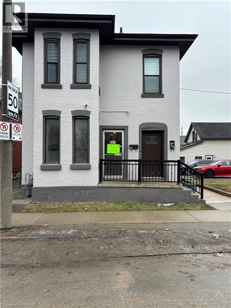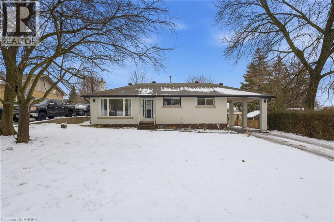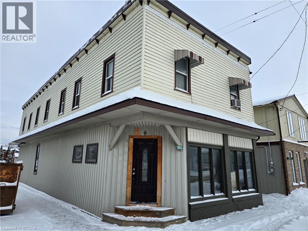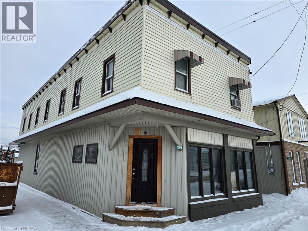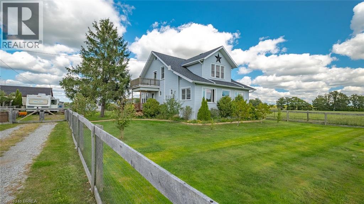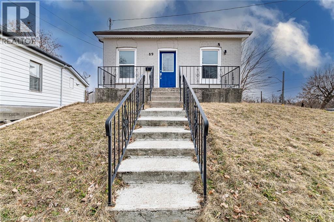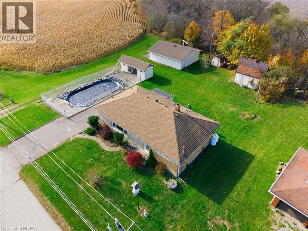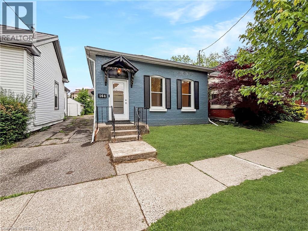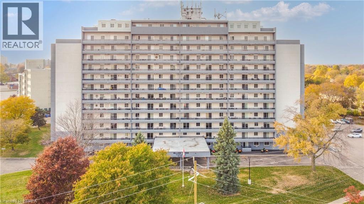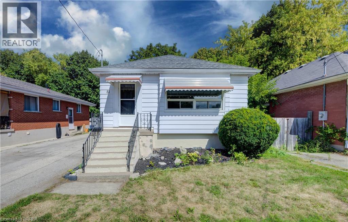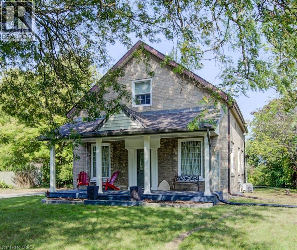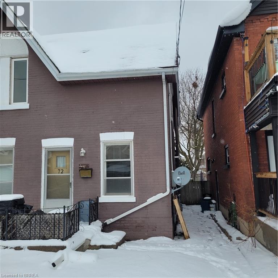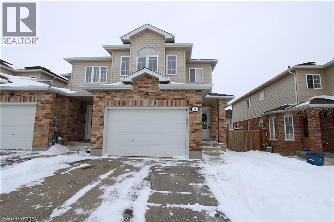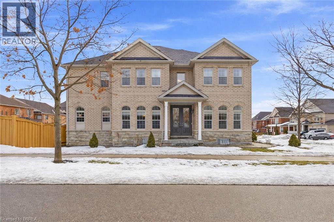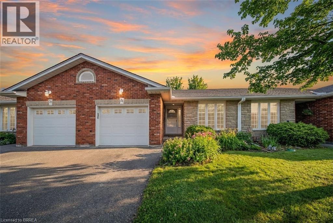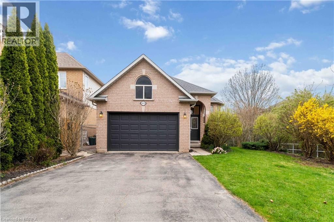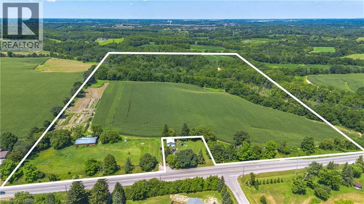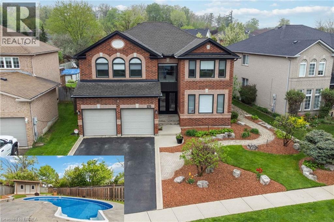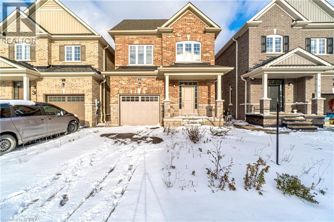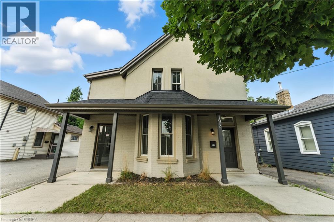36 Hayhurst Road Unit# 159
Brantford, Ontario
Welcome to Unit 159 at 36 Hayhurst Road, a well-maintained 3-bedroom, 2-bathroom main-floor condo located in Brantford’s established Fairview neighbourhood. Offering approximately 1,080 square feet of functional living space across two levels, this home provides a practical layout suited to a variety of lifestyles. The main level features a bright living and dining area, an updated kitchen, and a main-floor bedroom that may also serve as a home office or guest room. The upper level includes two spacious bedrooms, a full 4-piece bathroom, and in-suite laundry for added convenience. A walk-out patio offers ground-level access and outdoor space, while the main-floor location allows for easy entry without the use of stairs or elevators. This layout can be especially convenient for day-to-day living, hosting guests, or bringing in groceries. Ideally situated near Highway 403, Lynden Park Mall, shopping centres, restaurants, schools, public transit, and the Wayne Gretzky Sports Centre, the location provides straightforward access to a wide range of recreational and everyday amenities. Condo fees include heat, hydro, water, building insurance, exterior maintenance, landscaping, snow removal, and parking, helping simplify monthly expenses. Building amenities include an exercise room, party room, and elevator access to upper levels. The owned parking space (#103) is located close to a secured building entrance. This centrally located condo offers comfortable living with the benefit of included utilities and low-maintenance ownership. (id:23705)
259 King Street E Unit# 1c
Stoney Creek, Ontario
Discover comfort and convenience in this beautifully updated main-floor 2-bedroom, 1-bath unit at 259 King St, Stoney Creek. This inviting home features a bright open-concept layout, perfect for modern living and entertaining. The kitchen is upgraded with quartz countertops, offering both style and durability, while in-suite laundry adds everyday convenience. Both bedrooms are well-sized, providing comfortable living or flexible use for guests or a home office. Included is an owned parking spot, ensuring hassle-free parking year-round. Move-in ready and located in a desirable Stoney Creek neighbourhood—this one is a must-see. (id:23705)
85 Morrell Street Unit# 103a
Brantford, Ontario
Experience effortless modern living in this stylish ground-floor 2-bedroom, 1-bathroom suite—designed with both comfort and convenience in mind. Featuring soaring ceilings and a bright, open-concept layout, the spacious living and kitchen area is ideal for entertaining guests or unwinding in style. Sleek contemporary finishes, abundant natural light, and a generous private balcony create an inviting atmosphere throughout. This unit comes complete with all appliances, in-suite laundry, owned on demand water heater as well as two dedicated parking spaces—a rare and valuable feature. Enjoy access to outstanding shared amenities, including the expansive BBQ patio —perfect for outdoor dining and social gatherings. Ideally located near the Grand River, Rotary Bike Park, Wilkes Dam, Brantford General Hospital, and a range of popular restaurants, this home places everything you need right at your doorstep. (id:23705)
8 War Road
Brantford, Ontario
UPGRADES INCLUDE NEW FLOORING THROUGHOUT, A BRAND-NEW KITCHEN WITH MODERN FINISHES AND NEWER APPLIANCES, UPDATED BATHROOMS, MOST NEW WINDOWS AND DOORS, NEWER LAUNDRY, AND FRESH INTERIOR FINISHES. THE EXTERIOR HAS BEEN COMPLETELY TRANSFORMED WITH NEW SIDING, A NEW ROOF, NEW FASCIA, SOFFITS, GUTTERS, AND MORE, PROVIDING PEACE OF MIND AND STUNNING CURB APPEAL. Welcome to your fully upgraded country retreat just minutes from the city! Nestled on a quiet street and sitting on just under an acre, this beautifully renovated property offers the perfect blend of peaceful country living and unbeatable convenience. Located only 5–6 minutes from Brantford and approximately 15 minutes to Highway 403, with immediate access to Cockshutt Road—a major route connecting you easily to the city and surrounding areas. This home has been meticulously updated from top to bottom. The spacious lot offers plenty of room to enjoy outdoor living, gardening, or future possibilities—all in a serene setting with the convenience of the city just minutes away. A move-in ready country property with all the major updates done—don’t miss this rare opportunity! Some pictures are virtually staged. The dwelling was professionally moved and installed on a permanent foundation by previous owners. The current owners make no representations or warranties and buyers are advised to conduct their own inspections and due diligence. Age is taken from GEO Warehouse. (id:23705)
37 Collingdon Drive
Brantford, Ontario
Step inside and feel instantly at home in this beautifully updated 3-bedroom, 1.5-bath home, offering 1,440 sq ft of inviting living space. The open-concept main floor is filled with natural light from the large front window, and flows effortlessly from the stylish kitchen into the dining area, making it perfect for family meals, hosting friends, or quiet mornings with a coffee. The newly renovated kitchen features granite countertops and stainless steel appliances, with patio doors leading to a sprawling deck and landscaped backyard, creating a seamless indoor-outdoor lifestyle you will love all summer long. Upstairs features a newly renovated 4-piece bathroom complete with a sleek quartz countertop, along with 3 bedrooms, while the finished basement offers outstanding versatility with a generous rec room, finished laundry room and a bonus office space. Thoughtful upgrades continue outside with a brand new front entrance door, new front landscaping with accent lighting, and the everyday convenience of a heated attached garage. This wonderful move-in-ready family home delivers warmth, comfort and functionality. It's not often that a fully renovated home comes up for sale in this neighbourhood, so don't delay! (id:23705)
218 Henry Street Unit# F6
Brantford, Ontario
Incredible Retail Opportunity For Lease In Busy Retail Plaza located at the intersection of Henry St & Wayne Gretzky Parkway where over 8,200 cars pass daily! Current National Retailers At The Plaza Include; Leon's, KFC, Sleep Country, Pita Pit, Harvey's, And Starbucks with Various National Retailers In Close Proximity, making this a great location for any business. Much Of The Recent Retail Growth In The Area Has Been On The South Side Of Highway 403. (id:23705)
9 Davey Court
Jarvis, Ontario
Welcome to this beautifully updated 3+1 bedroom, 3-bathroom bungalow, where timeless design meets modern luxury. Every detail of this custom built home has been carefully curated to create an inviting space that blends comfort, sophistication, and effortless living. Inside, discover heated floors in many areas, freshly painted interiors, and a spacious open-concept layout anchored by a stunning stone gas fireplace. The renovated kitchen features custom cabinetry, leathered granite countertops, and stainless-steel appliances, opening to a bright dining area with access to the composite deck and stone patio — a fully fenced and serene outdoor retreat surrounded by beautifully landscaping and easy to maintain grounds. The main level includes three bedrooms and two full baths, highlighted by a beautiful primary suite with walk-in closet and 4- piece ensuite. The finished lower level adds exceptional living space with a large recreation room, fourth bedroom, modern 4-piece bath, and heated floors throughout. Thoughtful upgrades provide peace of mind and comfort year-round — including a 12 kW natural gas generator, reverse osmosis water system, 4,000-gallon cistern, owned on-demand hot water, central vac, and an oversized double garage (22x24) with hot/cold water and sink. This is a home that truly stands apart — offering luxury, efficiency, and quality craftsmanship in a quiet, upscale court location just minutes from Hagersville, Simcoe, Port Dover, and Lake Erie. Executive living with small-town charm — welcome home to 9 Davey Court. (id:23705)
792 Charlotteville Road 8
Simcoe, Ontario
Welcome to your dream home in the heart of Norfolk County! Nestled on a picturesque 4.66-acre property, this custom-built masterpiece blends thoughtful design, modern luxury, and rural tranquility—just minutes from Norfolk’s beaches, trails, wineries, & local charm. A long driveway leads to this stunning Cape Cod-style home w/a large front porch. Step inside through a 41x96 solid mahogany door & be greeted by custom stainless steel & cut glass stair railings w/comfort-rise steps. The main level has 10' ceilings, 8' doors, European laminate flooring, & oversized Andersen windows & doors that flood the space w/natural light. A fireplace beneath a soaring 21' ceiling anchors the great room. The chef’s kitchen is a showstopper w/quartz countertops, European-style cabinetry w/pullouts & drawer-in-drawer systems, a double-door bar fridge, hands-free Moen faucet, & 5-burner propane range w/WiFi-connected hood. A massive island & custom pantry wall add both function & style. The main-flr primary suite has private access to the deck, hot tub, & above-ground pool, plus a fireplace, floor-to-ceiling windows, & huge walk-in closet w/chandelier & custom organizers. The spa-like ensuite includes heated floors, freestanding tub, 4’x6’ glass shower w/bench, double vanity, Riobel chrome fixtures, & quartz finishes. Also on the main flr is a versatile room for bedroom, office, gym, or playroom, a 2-piece powder room, & laundry room w/custom closets & ample workspace, accessible from both foyer & back hallway. Upstairs, a flexible loft overlooks the great room & could become a 4th bedroom. A full bath w/double sinks, quartz counters, & rainfall shower, plus a large front-facing bedroom, complete the level. Bonus: a detached shop w/insulated steel drive-through doors (10x14 and 10x10), 16’ ceilings, 60-amp panel, RV receptacle, Andersen windows, & fibreglass shingles. This 5-Star Plus Energy Rated home offers unmatched quality, peace, & privacy. A true Norfolk County gem. (id:23705)
8 Lorne Card Drive
Paris, Ontario
Desirable executive home on a private premium lot with no rear neighbours. This 4 bedroom 2 and a half bathroom Losani home features include carpet free main floor area, open concept main floor area, a large porch and a 4 car driveway to name a few of the highlights. Main level has a separate formal dining room at the front of the home, an office, a 2pc bath, kitchen with large island and walk in pantry and quartz counter top with backsplash, 9 ft ceilings a large great room with plenty of natural light and hardwood flooring throughout. Sliding patio doors lead you to your private rear yard over looking the treed forest behind you, a patio to sit and relax and a fully fenced yard with storage shed. The solid oak staircase leads you to the Second level which has 4 bedrooms with a spacious master having a walk in closet, 5 piece ensuite with glass door shower, soaker tub, double sink in the vanity, and a walk out to the balcony to enjoy your morning coffee. The Laundry room is also located on the second floor and 4 piece bathroom also. The lower level is partially finished with a large recreation room, a storage room, a utility room, a rough in for 3pc bathroom and also can finish another bedroom to bring the total to 5 bedrooms. Newly built park beside the home, mins from the 403 highway, downtown Paris and shopping and recreation center/skate rink within a minute walk. Must be seen to be appreciated! (id:23705)
44 Marblehead Crescent
Brampton, Ontario
Welcome to this beautifully renovated 3-bedroom, 1-bathroom upper-level unit at 44 Marblehead Crescent, located on a quiet, family-friendly street. This bright home features a newly renovated kitchen with stainless steel appliances, lots of cabinetry, along with a freshly renovated bathroom. Enjoy open-concept living and dining areas filled with natural light, plus three generous bedrooms with ample closet space and updated flooring throughout. Private laundry is included, and tenants will have access to three driveway parking space and shared use of the backyard. Situated close to schools, parks, transit, shopping, Bramalea City Centre, and major highways (407/410), this home offers both comfort and convenience. (id:23705)
23 S Wilmot Street S
Drumbo, Ontario
Great opportunity to own your own business and live on-site as well. This thriving gas station and convenience store, located in Drumbo, is exactly what you’ve been looking for. Bonus: a two-bedroom home is attached. The store is licensed to sell beer and wine. The pumps were installed two years ago. This property also has a clean Phase 2 environmental report. Don’t miss out on this opportunity. (id:23705)
4 Fuller Court
Brantford, Ontario
A Quiet Court, a Brick Beauty, and a Place to Call Home Tucked away on a quiet court in Eagle Place, this 2-storey brick home offers the perfect mix of charm, space, and function for your family’s next chapter. Step inside and you’re greeted by an open-concept main floor where the kitchen, dining, and living room flow seamlessly together — perfect for entertaining or keeping an eye on little ones. The gas fireplace adds a warm, cozy touch on cool evenings, while the sliding doors lead you out to a fully fenced backyard that’s ready for kids, pets, and summer BBQs. Upstairs, you’ll find 4 comfortable bedrooms, including a spacious primary with ensuite privileges — a quiet retreat after a long day. With a garage and a half with inside entry, a powder room on the main level, and stainless steel appliances (plus all others included!), this home truly blends convenience with comfort. And the best part? Its location — a tucked-away court in Eagle Place, close to schools, parks, and trails, yet only minutes to the highway for an easy commute. Your family’s next chapter starts here — book your private tour today! (id:23705)
978 Norfolk Street N
Simcoe, Ontario
Needing some updating this side by side 2-unit house on a good-sized lot with detached 2 car garage could be amazing. Live in one side while collecting rent from the other unit, rent out both sides or great for the extended family. Being sold in As-is condition. No representations or warranties are made of any kind by the Seller. Rental equipment is unknown. (id:23705)
978 Norfolk Street N
Simcoe, Ontario
Needing some updating this side by side 2-unit house on a good-sized lot with detached 2 car garage could be amazing. Live in one side while collecting rent from the other unit, rent out both sides or great for the extended family. Being sold in As-is condition. No representations or warranties are made of any kind by the Seller. Rental equipment is unknown. (id:23705)
122 Main Street N
Princeton, Ontario
For Lease in Princeton, rarely found , detached 4 bedroom home on large lot in village of Princeton. If you're not ready to buy but want the country feel of open space and quiet neighborhood, Come see this ! Charming home with character and modern features. Large kitchen with appliances included, large main floor bathroom, main floor laundry and mudroom. The living room offers gas fireplace and hardwood flooring, high ceilings and lots of natural light thruout the home. Upper bedrooms with carpet and freshly painted decor. the layout offers 2 bedrooms main floor and 2 upper floor. Can be used for work from home office or bedrooms, Total approximate sq ft is 1120, partial basement for utility and storage only. gas furnace and central air, water softener outdoor space large back and side yard with parking for 4 cars, covered porch to enjoy your evenings in the quiet area, backing onto farm fields yet close to amenities in woodstock, Brantford and easy hwy 403 / 401 access minutes minutes away . (id:23705)
34 Norman Street Unit# 412
Brantford, Ontario
Welcome to Unit 412 at The Landing, a modernly designed boutique condo community at 34 Norman Street in Brantford’s vibrant north end. A minute to 403 acess, less than 30 minutes to Hamilton! This bright, open-concept suite features a functional living, dining, and kitchen layout with excellent flow and natural light throughout. The primary bedroom includes a walk-in closet and private ensuite, while the second bedroom or office is located near the main bathroom, offering flexible living arrangements for guests or a small family. In-suite laundry adds everyday convenience. Private balcony for outdoor relaxation in the warmer months. Residents of The Landing enjoy a standout set of building amenities, including a fitness centre, library lounge, speakeasy social space, and a rooftop patio ideal for relaxing and entertaining. The rooftop area also offers space for BBQs and lounge seating, enhancing lifestyle appeal. The building’s location provides quick access to Highway 403, Costco, shopping, great restaurants and patios in walking distance! An excellent opportunity to lease a modern condo in one of Brantford’s most desirable and amenity-rich residential communities. Utilities are additional, water is included. (id:23705)
38 Black Locust Way
Brantford, Ontario
Located in a desirable, mature, family friendly neighbourhood with close proximity to schools, shopping and a long list of amenities, 38 Black Locust Way is a brick raised bungalow (ranch) with 4 beds (3+1), 2 full baths, a double car garage, multi-level deck with an abundance of storage that surrounds an in ground pool and hot tub. The main foyer leads you to a large Living Room, then a separate dining room and spacious kitchen - down the hall you will find 2 spacious bedrooms and one smaller bedroom as well as a 4 piece bath. The lower level features a large 4th bed, laundry room with mechanicals/utilities, a 3 piece bath and a Rec Room with a walk up leading you to the back yard featuring a multi level deck (approx 4 years old), in ground heated pool (liner approx 10 yrs). This house features a Steel Roof with a Transferrable 50 year warranty. (id:23705)
50 King George Road Unit# 3
Brantford, Ontario
Nicely finished commercial unit with ample parking located on high exposure Hwy #24 / King George Road. Space is in very good condition with very adaptable finishes. Flexible IC-PP Intensification Corridor zoning. Immediate Occupancy available. (id:23705)
1920 Turkey Point Road
Simcoe, Ontario
Welcome to this exceptional Simcoe home, set on a rare one-acre fully fenced lot offering privacy, convenience, and modern luxury. Just 14 minutes from Turkey Point Beach, 8 minutes to Delhi, and 10–12 minutes to Simcoe, the property is also steps from excellent schools—St. Michael’s Walsh Elementary and Walsh Public across the street, plus Holy Trinity High School in Simcoe. With a gated entrance, long asphalt driveway, heated garage, and parking for 15+ vehicles, this home is as practical as it is stunning. Inside, you’ll find 4+4 bedrooms and 4 bathrooms, including a fully finished walk-up basement with a complete in-law suite. The elegant interior showcases a modern oak staircase with glass railing, an open-concept living space with a glass fireplace and custom mantle, quartz countertops, and a custom coffee bar in the kitchen. Upgrades include pot lights throughout, crown molding with LED lighting in the family room, under-cabinet lighting, and a beautifully enhanced front entrance with decorative inserts. All bathrooms feature quartz, upgraded mirrors, and stylish fixtures. The lower level offers versatile living with vinyl flooring, radiant floor heating, plumbing upgrades, and a boiler water heater system. Outdoors, enjoy a stamped concrete entrance and patio, 8’ backyard fencing with farm fencing for added security, exterior pot lights, cameras, a Muskoka room on the deck, enclosed under-deck storage, and a garden shed. A barbecue gas line makes entertaining easy. Move-in ready and loaded with thoughtful upgrades, this home combines indoor comfort, outdoor living, and a rare location—perfect for families seeking both space and convenience. (id:23705)
92 Walnut Street
Brantford, Ontario
Prepare to be impressed. This beautifully updated 3-bedroom, 1.5-bath bungalow is nestled in a family-friendly neighbourhood and truly checks all the boxes. Bright, open living spaces flow into a stunning eat-in kitchen with quartz counters, backsplash, and brand-new appliances, plus a spa-like 4-pc bath. Major updates include new furnace, roof, siding, soffit, fascia, and eaves, along with thoughtful upgrades throughout. Step outside to a fully fenced yard with hard landscaping, pond, large deck, and covered patio with metal roof—perfect for entertaining. Ideal for first-time buyers, downsizers, or investors, and conveniently close to schools, universities, shopping, hospital, casino, trails, the Grand River, and easy HWY 403 access. Recent highlights (since 2024): custom walk-in closet, double doors to backyard, laundry room, covered deck and gas line for BBQ. (id:23705)
274 Colborne Street Unit# 1b
Brantford, Ontario
Inside the Gihekdagye Friendship Centre in the heart of downtown Brantford, two private office spaces are now available for lease inside an already established and active building with a strong sense of community and culture. This opportunity offers flexible use. Each office can be modified within reason to suit your professional needs, whether you are offering client services, administrative work, creative production, consultations or something unique to your organization. Short term, month to month rentals are also available for programming space, workshops, meetings, training and events. Perfect for organizations delivering ongoing or rotating community based initiatives. Rent is fully all inclusive. Heat, hydro, water, maintenance, cleaning of common areas are all covered. The only additional requirement is tenant insurance. The building is safe, secure and staffed, with controlled entry for peace of mind. Located in the downtown core and surrounded by restaurants, local services, public institutions, post secondary campuses and growing residential developments, your clients and team will appreciate the access and walkability. This is a sublease arrangement with a great sublandlord and a great landlord, offering clear communication, support and a collaborative approach. If you are looking for a professional environment inside a meaningful downtown hub, with predictable monthly costs and flexibility as you grow, this might be the perfect fit. Spaces are available now. Reach out for details or to schedule a visit. Let’s explore what you can build here. (id:23705)
274 Colborne Street Unit# 1a
Brantford, Ontario
Inside the Gihekdagye Friendship Centre in the heart of downtown Brantford, two private office spaces are now available for lease inside an already established and active building with a strong sense of community and culture. This opportunity offers flexible use. Each office can be modified within reason to suit your professional needs, whether you are offering client services, administrative work, creative production, consultations or something unique to your organization. Short term, month to month rentals are also available for programming space, workshops, meetings, training and events. Perfect for organizations delivering ongoing or rotating community based initiatives. Rent is fully all inclusive. Heat, hydro, water, maintenance, cleaning of common areas are all covered. The only additional requirement is tenant insurance. The building is safe, secure and staffed, with controlled entry for peace of mind. Located in the downtown core and surrounded by restaurants, local services, public institutions, post secondary campuses and growing residential developments, your clients and team will appreciate the access and walkability. This is a sublease arrangement with a great sublandlord and a great landlord, offering clear communication, support and a collaborative approach. If you are looking for a professional environment inside a meaningful downtown hub, with predictable monthly costs and flexibility as you grow, this might be the perfect fit. Spaces are available now. Reach out for details or to schedule a visit. Let’s explore what you can build here. (id:23705)
1746 Windham Road 2
Scotland, Ontario
Stately 2 storey country home with double car detached garage on a 0.94-acre country lot just south of Scotland. Complete with 3 massive bedrooms (could be divided into more), 1.5 gleaming baths, spacious principle rooms with soaring ceilings & huge windows allowing tons of natural light, beautiful flooring, trim and doors. The sprawling country kitchen is a cook and entertainers dream, with ample prep room and lots of counter and cupboard space. From the kitchen you have easy access to the dining/living and mud rooms and the lovely, covered side porch. The second floor houses the three bedrooms and spa like bathroom with soaker tub. Love countryside views? This property has those too, with hundreds of acres of well cared for neighbouring farmland as far as the eye can see. An extra long, private driveway offers parking for many vehicles. Live the countryside lifestyle today! Book your private viewing before this opportunity passes you by. *Taxes yet to be assessed. (id:23705)
112 King Street
Burford, Ontario
Completely remodelled commercial retail space for lease in the heart of Burford’s downtown core. This unit has been extensively renovated with new drywall, modern flooring, and cosmetic updates throughout. The open layout at the front provides an ideal setting for retail, service, or professional use, while the rear portion includes a private office, storage area, and an updated two-piece commercial bathroom. A large basement offers additional storage for tenant use, and the space is serviced with forced-air gas heat and central air conditioning for year-round comfort. With excellent visibility, plenty of street parking right out front, and a location in a growing community just west of Brantford, this property presents an excellent opportunity for a wide range of commercial uses. (id:23705)
16 Cumberland Street
Brantford, Ontario
Welcome to 16 Cumberland Street! This beautifully maintained 4 bedroom, 2.5 bath home was built in 2020 and is perfectly situated on a quiet street in a family-friendly neighbourhood, just minutes from Highway 403, ideal for those commuting to the GTA. Inside, the bright and spacious main floor features soaring 9-foot ceilings, pot lighting, and a modern open concept layout with a blend of tile and hardwood flooring. The kitchen is thoughtfully designed with quartz countertops, stainless steel appliances, a large island with breakfast bar seating, and clean white cabinetry with under cabinet lighting, and a subway tile backsplash. The dining area flows effortlessly into the fully fenced backyard, offering a great space for entertaining or relaxing outdoors. The solid oak staircase leads to the second level, where you'll find a spacious primary suite with a large walk-in closet and a stylish ensuite boasting a double vanity and glass shower. Three additional bedrooms, a second full bathroom, and a convenient bedroom-level laundry room complete the upper floor. The home also offers inside entry from the double car garage, creating excellent potential for a future in-law suite. With a covered front porch, carpet-free main floor, and tasteful, move-in ready finishes throughout, this home combines comfort, style, and functionality. Located close to schools, parks, shopping, and transit, this home is a fantastic option for families or professionals seeking space and convenience. (id:23705)
72 Johnson Road Unit# 12
Brantford, Ontario
Welcome to The Pines—an intimate community of just 18 freehold condo townhomes where quality, lifestyle, and location come together. This unit offers 1,421 sq. ft. of well-designed living space across two storeys. Featuring 3 bedrooms, 3 bathrooms, and the convenience of an attached 1-car garage. The standard 10x8 wood deck extends your living outdoors, with the option to upgrade, while the large backyard backs onto peaceful green space—ideal for entertaining or relaxing. A walk-out basement adds versatility, with the potential to finish and expand your living area. Built by Pinevest Homes, known for exceptional craftsmanship, small-builder attention to detail, and high-end finishes, The Hazel delivers both comfort and lasting value. Located across from Johnson Road Park and just minutes to Hwy 403 access, The Pines offers the perfect blend of natural surroundings and commuter convenience. Other units and floor plans available! Closings begin Fall 2026. Best of all, Pinevest is committed to passing along any potential buyer benefits from upcoming Federal or Provincial legislation on HST relief for new homes (if applicable prior to closing), giving you peace of mind with your purchase. Don’t miss the chance to move into this custom-quality home today! (id:23705)
507 Colborne Street
Brantford, Ontario
Position your business for success with this versatile commercial space located in one of Brantford’s highest-traffic corridors at 507 Colborne Street. Zoned IC – Intensification Corridor (Mixed Use), this property offers exceptional flexibility for a wide range of commercial uses including retail, personal services, professional offices, and service-based operations. With strong street exposure, consistent foot and vehicle traffic, and excellent signage visibility, this location provides outstanding presence in a well-established area. The property features two floors of functional space, a recently renovated open-concept main floor, and a three-piece bathroom with walk-in shower. Multiple parking spaces are available at the front of the building, along with a private parking lot, ensuring convenience for both clients and staff. Ideal for new or established businesses such as salons, tattoo studios, grooming services, small retailers, or office users, this adaptable space offers the visibility, accessibility, and flexibility needed for your business to thrive. (id:23705)
4 Lillian Street
St. George, Ontario
Welcome home to 4 Lillian St., St. George. Nestled in a quiet and mature area in the charming town of St. George find a 2+1 bed 2 bath home on a oversized lot with both carport and detached double car garage. The double car garage/ shop is perfect for the hobbyist measuring nearly 700 sq ft. Inside find many recent updates! Enjoy a large sun room at the rear or use the basement as rental suite for extra income or in law suite with the kitchenette, oversized bedroom with egress window, separate laundry and sizeable rec room. Upgrades include furnace (2019), roof (2022), eaves (2023), basement floors (2017), basement bedroom floor and room expansion (2026), main floors (2018), garage doors (2018), sunroom floors (2021), shed (2023), main floor kitchen counters and cabinets (2021), bathroom vanity/ flooring/ glass doors (2022), pantry/ linen closet (2021), and primary bedroom walk in closet with laundry (2022). Just move in and enjoy! (id:23705)
189 Townline Street
St. Williams, Ontario
Commercial retail space at the corner of Townline St and Queen St with excellent frontage and visibility. Zoned CHA, offering a wide range of permitted uses. The space can be divided into two units if needed. Currently includes a kitchen and a bathroom, with a shower rough-in already in place. (id:23705)
189 Townline Street
St. Williams, Ontario
Commercial/retail building for sale at the corner of Townline St and Queen St with strong frontage and visibility. The main floor offers a flexible layout with CHA zoning allowing a wide range of permitted uses, and it can be divided into two spaces if needed. The commercial space currently includes a kitchen and a bathroom, with a shower rough-in already in place. Upstairs, there are two residential units, each with a private entrance. One unit is a 1-bedroom, 1-bathroom suite, and the second is a 2-bedroom, 1-bathroom suite. Utilities are included in the rent for all units. (id:23705)
3211 Highway 3
Jarvis, Ontario
Escape to peace and quiet with this spacious 3-bedroom, 2-bathroom home nestled on a generous country lot. Natural wood floors, spacious bedrooms each with a walk-in closet, oversized windows, indoor sunroom, wood fire stove, lofted ceilings, and exposed brick; who can resist this country charm? Offering the perfect blend of comfort and opportunity, this home features a detached garage with electricity—ideal for hobbies, storage, or a workshop. It has all of the modern luxuries, while also allowing for a homestead featuring an expansive lot which provides ample space for gardens, small farm animals, or simply enjoying the beauty of wide-open spaces. Whether you’re seeking a serene retreat, room to grow, or the charm of country living, this property delivers it all. With plenty of outdoor potential and cozy indoor living, it’s a place where you can truly put down roots. Recent added features: fully fenced yard, garden beds, flower beds, peach and apple trees, a chicken coop, and a well for all of your homestead dreams! (id:23705)
89 Maitland Street
Brantford, Ontario
Welcome to this beautiful 3 bedroom 1 bathroom bungalow in a quiet neighbourhood.It has a spacious and bright living room and 3 cozy bedrooms on the main level. Main level is painted with neutral colour and has new vinyl flooring installed. Ideally located close to HWY 403 for easy access and other amenities like mall, costco schools and parks. It offers on demand hot water heater and ample parking space.Perfect for a couple or a young family! Book your showing today! (id:23705)
42 Jerseyville Road
Brantford, Ontario
Welcome home to 42 Jerseyville Rd., Brantford. Just on the outskirts of the city find a charming bungalow perfectly positioned at the end of a quiet dead-end road, backing onto the serene Fairchild Creek on nearly 3/4 acre property. Surrounded by greenspace across the road, a farmer’s field to the side, and the creek behind, this property offers exceptional privacy while remaining just minutes from Ancaster, Brantford, and Highway 403. Enjoy the outdoors with an in-ground pool, a large detached shop with power and its own laneway, and an outbuilding at the rear. Inside, you’ll find a solid brick bungalow with a rear mudroom addition, featuring 3+1 bedrooms, 1 bathroom, spacious principal rooms, and a grand brick fireplace in the basement—ready for your personal touch and creative vision. Recent updates include a pool liner (2019), pump (2021), well pump (2024), and a boiler/water heater combo (2016), along with new carpet in the bedrooms and hallway (2023). The home also features a waterproofing membrane added to the front within the last 10 years, and the septic system was last pumped in 2021. Location, privacy, and potential—this property has it all! Come see it today! (id:23705)
164 Nelson Street
Brantford, Ontario
Renovated 4-Bedroom Bungalow with Deep Lot Near Downtown & Laurier! Beautifully updated and move-in ready, this 4-bedroom open-concept brick bungalow sits on a deep lot just steps from Wilfrid Laurier University and the downtown core. Perfect as a first home or an investment property, this home features new windows and doors, modern pot lights, updated flooring and tile work, a stylish 3-piece bath with shower panel, fresh paint inside and out, and a fully renovated kitchen with quartz countertops, new cabinets, and stainless steel appliances. Convenient main-floor laundry with washer and dryer included. Upgrades include cellulose attic insulation, spray-foamed basement walls, PEX plumbing, double-brick exterior, copper wiring with updated breaker panel, 2014 furnace, and a 2012 roof. (id:23705)
640 West Street Unit# 305
Brantford, Ontario
A Stunning Condo in a Prime Location! A beautiful 2 bedroom condo in the highly sought-after Village Tower building that's a short walk to go to Zehrs to get your groceries or to grab a coffee at Tim Horton’s or something to eat from one of the various restaurant options, and located in a desirable North End neighbourhood that's close to the Lynden Park Mall, Costco, Wayne Gretzky Sports Centre, Swiss Chalet, and more. This lovely home features a walk-in coat closet, an immaculate kitchen with updated countertops, tile backsplash, plenty of cupboards and counter space, a lazy Susan, and a built-in pantry, a bright and spacious living room/dining room combo for entertaining with laminate flooring, crown moulding, and patios doors that lead out to the very long balcony that runs across the whole length of the unit, a pristine bathroom that has a modern vanity and a walk-in shower with a sliding glass door, a large guest bedroom, and there is a huge master bedroom that also has attractive laminate flooring and enjoys a roomy walk-in closet plus a 2nd closet, and patio doors to the private balcony where you can relax with your morning coffee. The building includes an exercise room, a sauna, a party room, pool tables, a lounging area, underground parking, visitor parking, and more. Pride of ownership shines in this wonderful move-in ready condo in an excellent neighbourhood where you can enjoy condo living at its best! Book your viewing today! (id:23705)
81 Strathcona Avenue
Brantford, Ontario
What a cute home! Whether you are just starting out in the housing market or sold and looking to downsize.. this is what you will say about this home! Open concept with an eating area, living room and kitchen with an island, makes it easy to cook and chat with everyone. A good size bedroom is off the hallway on your way to the back of the home with an updated 3pc bathroom. At the back of the home is a great sitting room or office area with patio doors leading to the fully fenced backyard. But before we go out the patio doors, there is a barn door that leads to a renovated primary bedroom with a great closet. The basement has a rec room and 2 rooms that have been framed in, so room to grow or maybe another bathroom? The laundry/ utility/ storage area complete the basement. Outside is a deck that spans the whole back of the house featuring a hot tub, BBQ area and steps that lead to an above ground pool, seating area and shed. A tiered garden at the back adds stability and a great opportunity to make it all veggies or keep the gardens that are there but either way it means no grass to cut! Come out and take a tour of this cute home! (id:23705)
460 King Edward Street
Paris, Ontario
Welcome to 460 King Edward Street, just minutes from the charming town of Paris. This former church has been renovated into a fabulous 2+1 bedroom home. Enjoy modern living with historical elements in the carpeted living room complete with gas fireplace. The dining room features a vaulted 20ft ceiling at the peak with exposed original beams and hardwood flooring. The kitchen has everything you need including a farmhouse sink under a large picture window. The main floor full bathroom features elegant tile flooring and a good space for accessing the washer and dryer. The foyer off the side entrance could be a great reading nook or spot for a small desk. One bedroom and a den round out the main floor. Up the open staircase is a fabulous loft style primary suite with convenient 3 pc ensuite and large walk in closet. The basement level is a large, wide open, finished space ready for your family to spread out, with the option of using one section as a bedroom along with a 2 pc bath. Outside, relax on your classic front porch or make a fun sitting room in the large 2 story barn. With no one behind you this yard offers plenty of privacy and space to garden or just hang out on the large wood deck and enjoy nature. With parking for 6+ cars and easy access to both town and highway this is a perfect opportunity to enjoy country living with amenities close by. (id:23705)
72 Victoria Street
Brantford, Ontario
Welcome to 72 Victoria st! This 2 bed 2 bathroom unit boasts a cosmetic uplift combined with its century home charm! The kitchen acting as the heart of the home, featuring a washer dryer and dishwasher and additional low counter space for the home baker or home office. An attached bonus room with a full bathroom suite attached and separate backdoor access. Two large bedrooms and a bathroom upstairs all with huge closets. Finally the fenced-backyard is a long run for furry friends to stretch their legs , with two large sheds for the tenants use. 72 Victoria st is a wonderful place to call home! (id:23705)
14 Broadoaks Drive
Cambridge, Ontario
Stunning 2-storey end-unit townhome available for lease in the highly desirable East Galt community! The main floor features a bright, open living room filled with natural light from large windows, along with a convenient 2-piece powder room. The functional kitchen flows into the dining area, which offers direct access to the back deck—perfect for outdoor dining and entertaining. Upstairs, the spacious primary bedroom includes a 4-piece ensuite and a generous walk-in closet, with large windows that create a warm and inviting feel. Two additional bedrooms and another 4-piece bathroom complete the upper level, providing plenty of space for family or guests. The unfinished basement offers ample storage, while the attached garage adds everyday convenience. Enjoy the privacy of a fully fenced backyard, ideal for relaxing or entertaining. Located just 10 minutes from Highway 401 and close to schools, shopping, and all the amenities Cambridge has to offer, this home is perfectly situated for comfortable living. Book your showing today! (id:23705)
19 Baldwin Avenue
Brantford, Ontario
Welcome to 19 Baldwin Avenue, a bright and inviting 3-bedroom, 2-washroom family home offering 1,492 sq. ft. of above-grade living space, plus a finished basement. The spacious main floor features large principal rooms, great natural light, new engineered hardwood flooring (2025), and fresh paint throughout key areas (2025), creating a warm and functional layout ideal for everyday living and entertaining. Upstairs, all three bedrooms are conveniently located on the second level. The basement was fully redone with new insulation and wiring (2012), adding excellent additional living space. This home has seen extensive upgrades, including a new deck and fencing (2011), all new windows and doors (2012), garage vinyl siding, new doors, and opener with keypad and remote access (2013), replaced sewer and water lines (2014), renovated kitchen (2017), updated bathrooms (2018), lead pipe removal and plumbing upgrades (2020), new roof (2020), conversion to a Napoleon gas fireplace with chimney liner (2021), a remote-operated deck awning with LED lighting (2022), gas BBQ line (2022), and a new furnace (2023). Outside, enjoy a private backyard and refreshed front landscaping in a friendly, established neighbourhood close to schools, parks, shopping, transit, and quick highway access—offering outstanding value and peace of mind for today’s buyer. (id:23705)
43 Mccandless Court
Caledon East, Ontario
Set on a quiet court in Caledon East, this refined family home is positioned on a premium corner lot surrounded by parks, trails, and the Caledon East Community Complex, offering a pool, gym, walking track, and ice rink. The corner setting allows for additional windows and exceptional natural light, creating a bright, airy atmosphere throughout the home. The residence offers 4 bedrooms and 3.5 bathrooms with a thoughtfully designed layout that balances scale, comfort, and everyday function. The main floor is defined by 10' ceilings, pot lights throughout, and expansive windows that flood the space with sunlight from multiple exposures. A private office provides a polished work-from-home environment, while the main living area is anchored by a gas fireplace, creating a warm and inviting focal point. The kitchen blends style and function with granite countertops, a large centre island, a gas stove, and ample cabinetry, all set over continuous hardwood flooring that carries throughout the home and enhances the sense of flow and cohesion. Upstairs, the bedrooms are generously sized and well appointed, while the unfinished basement presents excellent future potential for additional living space, a home gym, or a custom recreation area . Outdoors, a newly installed interlock stone patio extends the living experience, ideal for entertaining or relaxing in a private setting.A well-executed home offering refined finishes, abundant natural light, and a sought-after Caledon location. (id:23705)
53 Beverly Street E Unit# 21
St. George, Ontario
Welcome to 53 Beverly Street East, Unit #21, in the charming town of St. George! This stylish bungalow-style Condominium is thoughtfully crafted to combine functionality with modern charm, offering an inviting retreat in the heart of this picturesque community. Step inside to a bright and airy open-concept main floor, where the well-appointed kitchen flows seamlessly into the dining and living areas. The functional kitchen is equipped with sleek stainless steel appliances, an abundance of cabinetry for all your storage needs, and a floor-to-ceiling pantry that provides both convenience and organization, all while blending style with everyday practicality. In the living room, cozy up by the warm and inviting gas fireplace or step through the sliding patio doors to a spacious 10x12 back deck with a gazebo—perfect for relaxing, entertaining, or simply taking in the beautiful view of the protected green space. The main-floor primary suite offers comfort and convenience with access to a stylish 4-piece bathroom and an integrated laundry area, creating a layout designed for easy living. The fully finished lower level enhances the home’s versatility with a large recreation room, an additional bedroom, and another elegant 4-piece bathroom—ideal for overnight guests or extended family. Additional features include elegant California shutters, tasteful décor throughout, and a maintenance-free lifestyle with all exterior upkeep conveniently taken care of for you. With its thoughtful design, modern comforts, and low-maintenance lifestyle, this home is perfect for those seeking both convenience and charm. Whether you’re looking to downsize, enjoy worry-free living, or simply settle into a welcoming community, 53 Beverly Street East, Unit #21 offers the ideal place to call home in the heart of St. George. (id:23705)
4319 Arejay Avenue Unit# Lower
Beamsville, Ontario
Lower level 2 bedroom suite with separate entrance. Located in the lower level of a quiet raised bungalow with large windows. Separate entrance to this bright unit with full kitchen, open concept living room, 2 bedrooms and 3 piece bath. Located in a quiet, family-friendly area. Driveway is shared. Utilities split with upper-level tenant. (id:23705)
149 Cockshutt Road W
Brantford, Ontario
A fabulous property to build in the country. With 1000 feet of frontage. Only 5 minutes from Brantford on approximately 62 acres with around 37 acres in woodlands and around 25 acres workable. Woodlands falls under GRCA Jurisdiction. Workable land is mostly by highway, but and additional field is accessed through a woodland cutting onto north side of property. Property also includes a steel clad pole head with 6 horse stalls and a lean to addition for equipment or hay storage. (id:23705)
275 Granite Hill Road
Cambridge, Ontario
Stunning & meticulously maintained 5-bed, 5-bath home located in the highly sought-after North Galt neighborhood. Inside, the main floor offers a spacious formal dining room—a cozy living room, and an open-concept kitchen (updated 2021) that flows seamlessly into the family room with a fireplace, making it perfect for everyday living & entertaining. A main floor den provides an excellent space for a home office or an optional 6th bedroom, while main floor laundry & direct access to the double garage enhance the home's functionality. Upstairs, the private primary suite serves as a luxurious retreat with a walk-in closet & a exquisite 5-pc ensuite. 4 additional bedrooms & 2 full baths (each with privileged access from 2 bedrooms) provide ample space & convenience. The entire upper level was refreshed in 2021 with new flooring, doors, stairs, & fresh paint. The finished basement adds incredible versatility, featuring a warm & inviting family room with a fireplace, a custom oak bar, a workout area, a 2nd home office & generous storage space—perfect for work, play, and relaxation. Step outside into your own private sunny backyard oasis, complete with a large deck, a gas BBQ hookup & a fully fenced yard. The heated saltwater pool has a new liner installed in 2019 & a new pump & heater added in 2022. A pool house & enclosed stamped-concrete dog run complete the outdoor amenities. Pride of ownership is evident throughout, with numerous updates including a new roof (2014), furnace & A/C (2015), and extensive interior upgrades from 2019 to 2023 such as windows, flooring, paint, and bathroom renovations. Located near top-rated schools, scenic walking & biking trails & just minutes from the 401 & Shades Mill Conservation Area, this home offers the perfect blend of convenience & serenity. This welcoming neighborhood has nearby places of worship including a Mosque, Gurdwara & Church. This exceptional home truly has it all—location, layout, upgrades, great neighbours & lifestyle (id:23705)
38 Hutchison Road
Guelph, Ontario
Mikmada Homes built 4 bed, 2.5 bath detached home. Built in 2022, this open plan main floor layout offers good space and lots of natural light. Upstairs the 4 good sized beds and 2 full bathrooms offers convenience for the hustle and bustle of a busy family. The basement is currently unfinished, allowing someone to come in and finish their way to suit their needs. Being sold in As-is condition. No representations or warranties are made of any kind by the Seller. Rental equipment is unknown. (id:23705)
74 Gordon Street
Cambridge, Ontario
Set on a beautiful, elevated lot in West Galt, 74 Gordon Street offers the kind of space and layout that growing households look for in this sought-after area. A grand raised-ranch entry welcomes you with room to breathe, leading easily to both levels and setting the tone for how much space this home gives you. The upper level features an expansive formal living room with a bay window, a dedicated dining room, and a sunken family room anchored by a gas fireplace. The chef’s eat-in kitchen has granite counters, stainless steel appliances, and direct access to the deck for easy indoor-outdoor living. Hardwood floors run throughout the main areas, and the private wing includes a generous primary suite with a walk-through closet and spa-like bathroom, along with two more large bedrooms and a second designer bath. The lower level adds even more flexibility with a massive rec room with large windows, an additional bedroom, a full bathroom, laundry room, storage, and direct access to the oversized two-car garage. Outside, the yard feels like cottage country with its terraced design, mature trees, and multiple outdoor spaces including a deck with pergola, a patio ready for a hot tub, and a private front sitting area perfect for morning coffee. This is a well-kept home in a quiet corner of West Galt with quick access to schools, parks, and everyday amenities. Come see what makes this one so special. (id:23705)
192 Brant Avenue
Brantford, Ontario
Excellent investment opportunity in great location on Brant Ave. Attention Investors, Business Owner & Entrepreneurs! An exceptional opportunity awaits to set your own rents with this vacant turnkey Commercial/Residential property in prime location. Boasting excellent exposure and dedicated rear parking, this versatile property is ideal for a wide range of business and residential uses. 3 Bedroom and 3 Bathroom property with bonus rooms. This freshly painted property had roofing, stucco, windows, soffit, eavestrough, fascia done in November 2020. Also kitchen cabinets, Air conditioner, electrical and plumbing were done in 2020. Whether you're looking to invest, occupy, or reimagine, this one's worth your attention. The commercial zoning allows for a range of permitted uses, and with a generous lot and has five parking spots, this is a rare opportunity to get creative in a central and highly visible location. Great location !! (id:23705)

