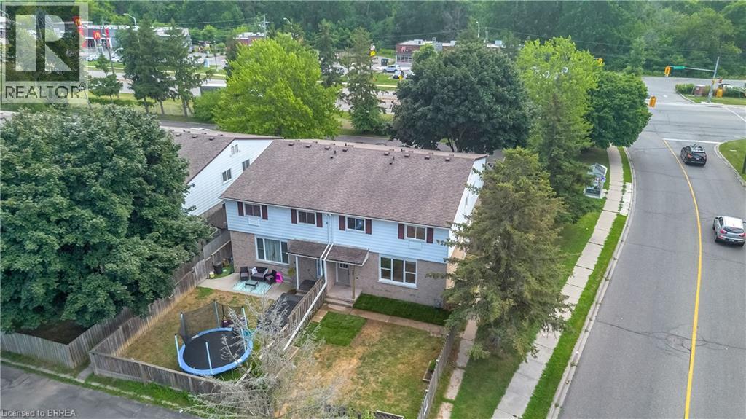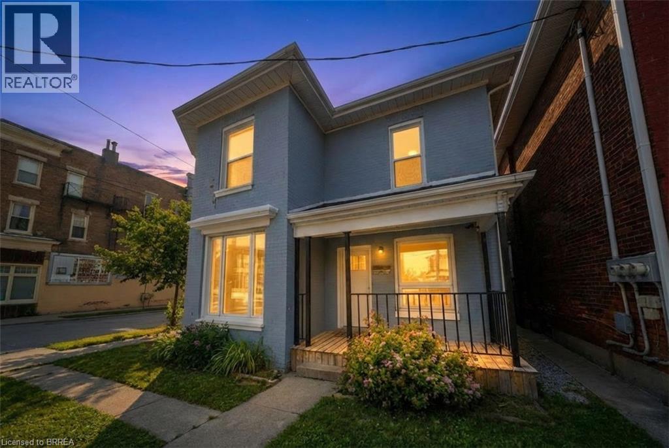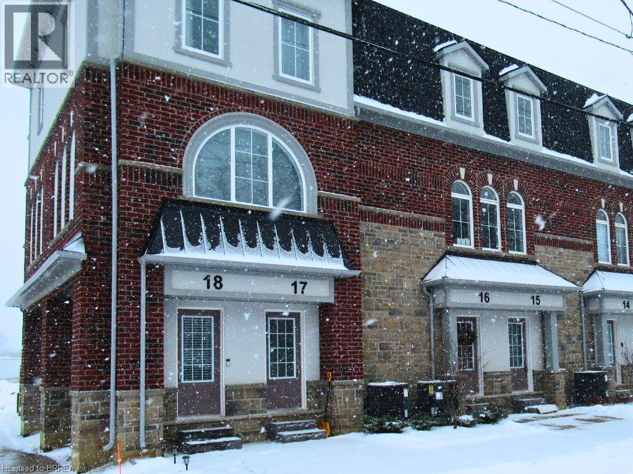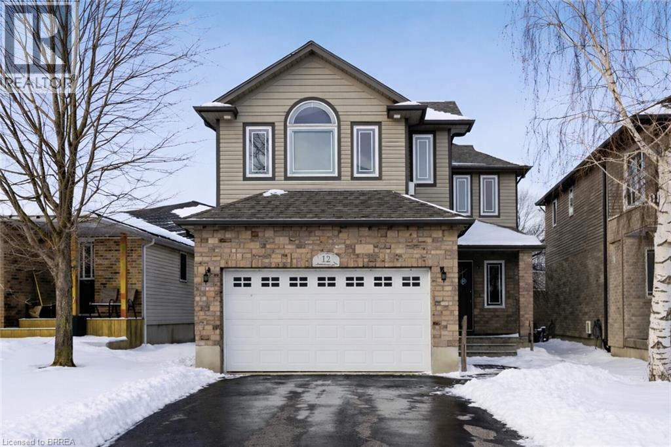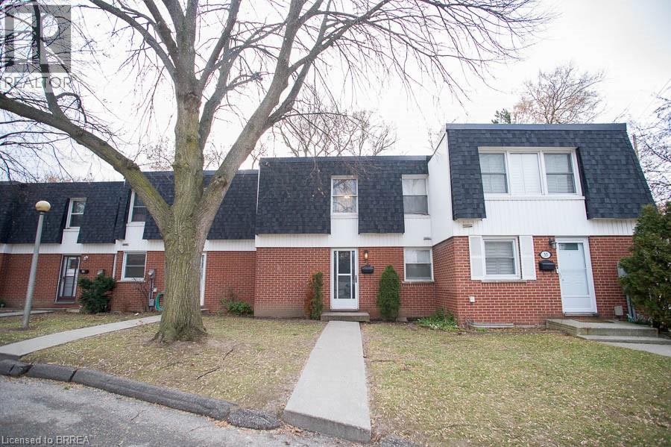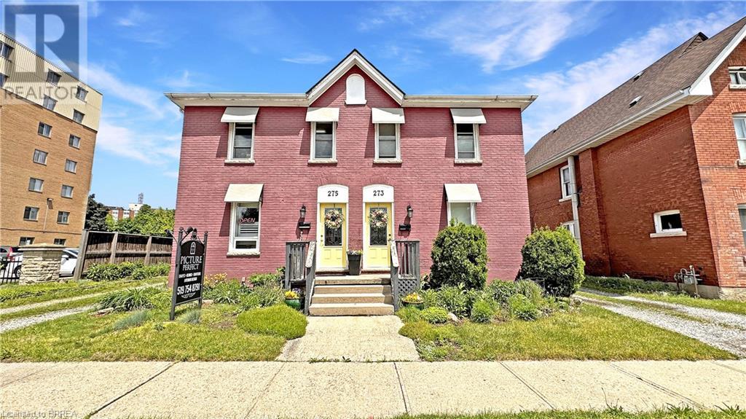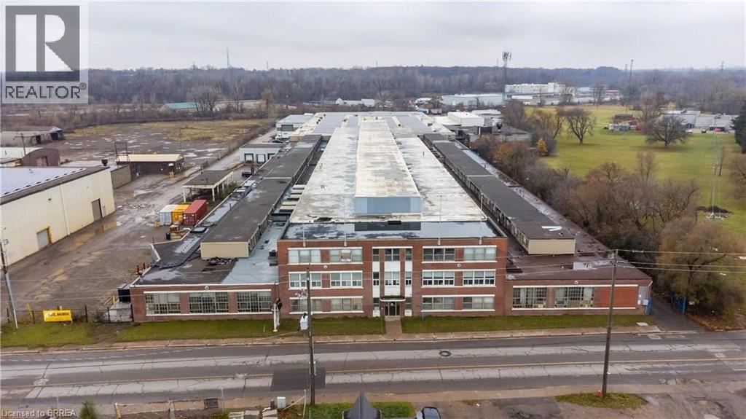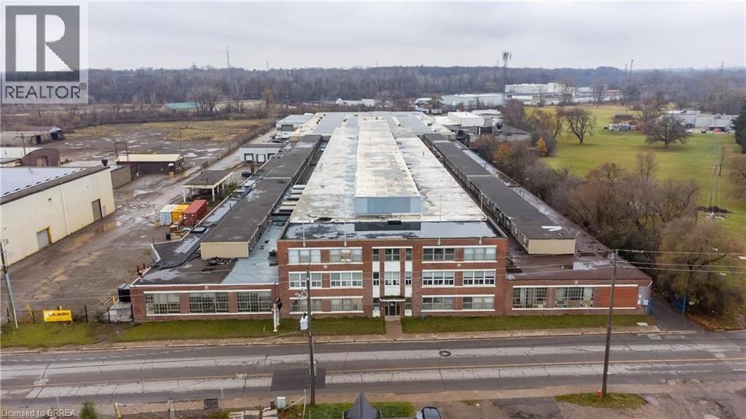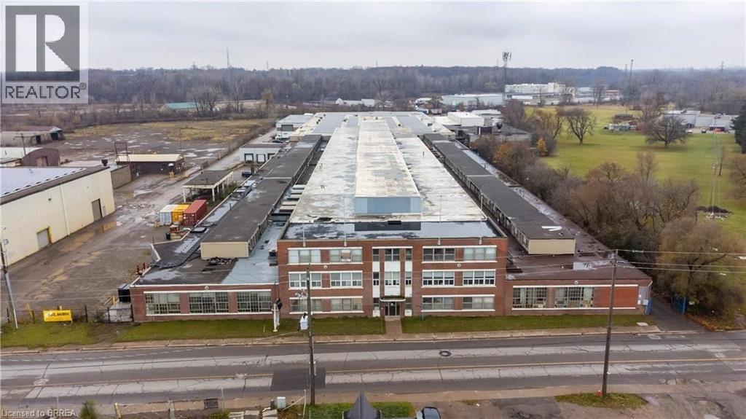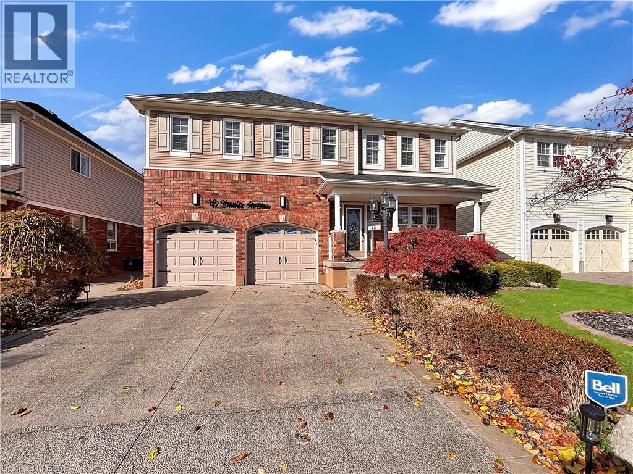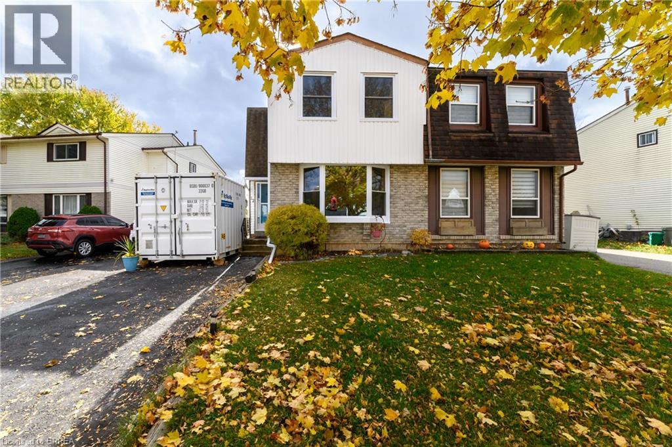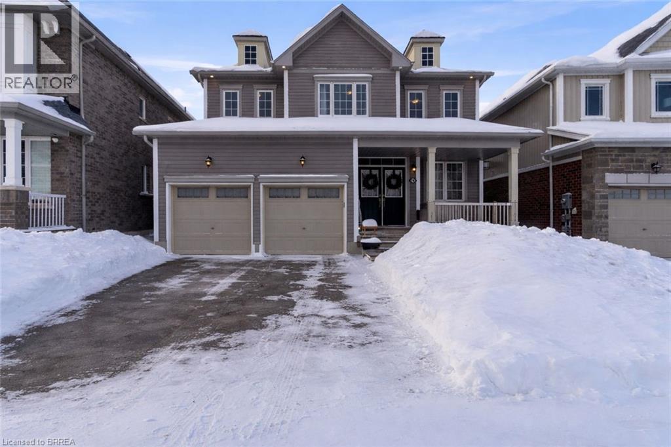34 Oakhill Drive Unit# 20b
Brantford, Ontario
Step inside this fully updated 3-bedroom, 1 ½ bath condo and fall in love with the clean, modern finishes and low-maintenance lifestyle. This unit has been completely redone from top to bottom, offering the rare peace of mind that comes with new systems—enjoy a brand-new HVAC and furnace (no electric heat here!) plus updated wiring and plumbing. The crisp white kitchen is the heart of the home, featuring classic subway tile backsplash, a pantry for extra storage, and a bright, airy feel that makes cooking a joy. Every level has been refreshed with new flooring, wider trim, and new doors, giving the whole space a cohesive and polished look. Both bathrooms have been updated, and the finished basement adds that extra living space for a family room, home office, or gym—whatever suits your lifestyle best. Step outside to your fully fenced yard, a perfect spot for morning coffee or evening relaxation, with the bonus of having your assigned parking space conveniently close by. Condo fees are low, making this a smart and affordable choice for first-time buyers, downsizers, or anyone seeking a move-in ready home without the upkeep of a detached property. The location is just as appealing as the home itself. You’re a short walk to parks, scenic walking trails, and the beautiful Grand River, perfect for outdoor enthusiasts or those who just enjoy a peaceful stroll in nature. This property truly blends style, function, and value in a community setting you’ll be proud to call home. (id:23705)
74 Erie Avenue
Brantford, Ontario
Welcome to 74 Erie Avenue, nestled in the heart of Brantford. This well-maintained duplex presents a fantastic investment opportunity for savvy buyers or those looking to live in one unit while renting out the other. The property features two self-contained units with separate entrances and individual utility meters, offering both privacy and convenience for tenants. The main floor unit offers a comfortable 1-bedroom, 1-bathroom layout, ideal for singles or couples. Upstairs, you'll find a spacious 2-bedroom, 1-bathroom unit with generous living space — perfect for small families or professionals. Additional highlights include three to four of the upstairs windows, including an egress window, were replaced approximately a year ago. Whether you're expanding your investment portfolio or stepping into the rental market for the first time, this income-generating property checks all the boxes. Don’t miss your chance to own a valuable piece of real estate in one of Brantford’s most promising areas! (id:23705)
677 Park Road N Unit# 18
Brantford, Ontario
Welcome to 677 Park Road North Unit 18 in the City of Brantford, a meticulously maintained north end bungalow with premium upgrades. This stunning one-bedroom end-unit bungalow offers the perfect combination of modern luxury and future potential. Built just over a year ago, the owners invested heavily in premium upgrades that set this home apart. The main floor features soaring smooth ceilings, upgraded trim, doors, and hardware, and elegant upgraded tiling in the kitchen and bath. The kitchen is a standout with extended-height cabinetry and stylish pot lighting that continues into the sun-filled living area. As an end-unit, the home is bathed in natural light, highlighted by double-wide patio doors opening to a large, fully fenced patio area perfect for entertaining. The expansive lower level is a blank canvas, already equipped with a 3-piece bathroom rough-in, laundry and year-old mechanicals including air conditioning. Perfectly located and move-in ready. Don't miss out. Schedule your showing today! (id:23705)
12 Langrell Avenue
Tillsonburg, Ontario
Welcome to 12 Langrell in Tillsonburg, a home that offers a little more than you expect, starting with a primary suite that feels like your own getaway. Step out to the private walkout balcony for a morning coffee or a quiet read in the evening, then unwind in the ensuite with a jetted soaker tub. The main floor is bright and inviting, with a kitchen finished with stainless steel appliances and a layout that keeps daily life simple, whether you're making dinner, hosting family, or keeping an eye on everything happening around you. Downstairs, the finished basement adds real flexibility with a gas fireplace as the focal point and an additional bedroom that works well for guests, a teen space, or a dedicated office. Out back, the deck with a gazebo creates a comfortable spot to entertain, relax, and extend the living space when the weather cooperates. A well-rounded home with standout features in all the right places. (id:23705)
273 Elgin Street Unit# 52
Brantford, Ontario
Attention First-Time Buyers & Savvy Investors! Welcome to 52-273 Elgin Street, a well-laid-out 3 bedroom, 1.5 bathroom townhouse condo offering comfort, functionality, and a convenient central location close to highways, shopping, and everyday amenities. The main floor features a bright, open-concept living area ideal for relaxing or entertaining. The eat-in kitchen offers ample space for daily meals and includes a door providing direct access to the backyard, while the dining area is highlighted by a large window that brings in plenty of natural light. A convenient 2-piece bathroom completes this level. Upstairs, you’ll find a spacious primary bedroom along with two additional bedrooms, all thoughtfully arranged and serviced by a 4-piece bathroom. The finished basement extends the living space with a cozy, open-concept recreation room, perfect for a media area or play space. A separate utility room offers laundry and additional storage, keeping everything neatly organized. A great opportunity for first-time buyers, downsizers, or investors looking for a move-in-ready home in a central location. (id:23705)
273-275 Brant Avenue
Brantford, Ontario
Opportunities like this are few and far between. Take a look at this beautiful, historic property located in one of Brantford's heritage districts: 273–275 Brant Avenue. This property was originally two semi-detached residential homes, now merged on title. With proper due diligence and conversations with the powers that be, there is potential to separate the property back into two distinct addresses, or to explore a conversion to full residential or full commercial use. Whether you’re interested in restoring the original division, maintaining the current mixed-use setup, or reconfiguring the property entirely, there is flexibility here, all depending on your vision and the necessary approvals. Better yet, the property will be delivered with vacant possession. The current zoning allows for a plethora of uses. This could be the perfect live-work arrangement. Run your business on one side and live in the other. You could also use both sides for commercial purposes, one for yourself and the other as a rental. Prefer residential? Live in one side and rent out the other, or convert the entire property into an income-generating rental. It could even make sense as student housing given the proximity to Laurier and Conestoga. Step into 273, the residential unit, and you’re welcomed by a large living room, kitchen, a three-piece bathroom, and a main floor bedroom. Upstairs, there are three more bedrooms and a two-piece bathroom. Next door at 275, the commercial unit offers a spacious front room, a second large room, a fully functional kitchen, and a three-piece bathroom. The upper level is completely open concept, ready to be customized to your needs. A rare find on Brant Avenue, the lot is generously sized with ample parking, which is another major bonus. The current owners are ready to move on and are looking for the right buyer to write the next chapter of this unique property's story. Don't delay Call your REALTOR® today. (id:23705)
148 Mohawk Street Unit# B
Brantford, Ontario
An incredible opportunity for businesses seeking expansive industrial space! This property features over 5000 sq ft of versatile space spread across two well-maintained buildings on a 11.45-acre lot. Ideal for manufacturers, distributors, or large-scale operations, this property offers the perfect layout for a wide variety of business needs. Key features include 6 loading docks and 1 large 12x12 drive-in door, ensuring easy shipping and receiving. The buildings are equipped with new LED lighting, high-yield sprinklers, and a 3,000-amp service with a 600-volt electrical system, catering to high-power operations. Ceiling heights of 18-20 feet offer flexibility for various operations. In addition to the spacious warehouse area, the property offers convenient office spaces, bathroom facilities, and secure metal partitions. A camera security system will be installed with access for all tenants, ensuring safety and peace of mind. The large yard area provides ample space for storage, parking, and outdoor workspaces. This property is a first-come, first-served opportunity—ideal for companies looking for a well-equipped, spacious industrial facility. (id:23705)
148 Mohawk Street Unit# A
Brantford, Ontario
An incredible opportunity for businesses seeking expansive industrial space! This property features over 2000 sq ft of versatile space spread across two well-maintained buildings on a 11.45-acre lot. Ideal for manufacturers, distributors, or large-scale operations, this property offers the perfect layout for a wide variety of business needs. Key features include 6 loading docks and 1 large 12x12 drive-in door, ensuring easy shipping and receiving. The buildings are equipped with new LED lighting, high-yield sprinklers, and a 3,000-amp service with a 600-volt electrical system, catering to high-power operations. Ceiling heights of 18-20 feet offer flexibility for various operations. In addition to the spacious warehouse area, the property offers convenient office spaces, bathroom facilities, and secure metal partitions. A camera security system will be installed with access for all tenants, ensuring safety and peace of mind. The large yard area provides ample space for storage, parking, and outdoor workspaces. This property is a first-come, first-served opportunity—ideal for companies looking for a well-equipped, spacious industrial facility. (id:23705)
148 Mohawk Street Unit# C
Brantford, Ontario
An incredible opportunity for businesses seeking expansive industrial space! This property features over 10000 sq ft of versatile space spread across two well-maintained buildings on a 11.45-acre lot. Ideal for manufacturers, distributors, or large-scale operations, this property offers the perfect layout for a wide variety of business needs. Key features include 6 loading docks and 1 large 12x12 drive-in door, ensuring easy shipping and receiving. The buildings are equipped with new LED lighting, high-yield sprinklers, and a 3,000-amp service with a 600-volt electrical system, catering to high-power operations. Ceiling heights of 18-20 feet offer flexibility for various operations. In addition to the spacious warehouse area, the property offers convenient office spaces, bathroom facilities, and secure metal partitions. A camera security system will be installed with access for all tenants, ensuring safety and peace of mind. The large yard area provides ample space for storage, parking, and outdoor workspaces. This property is a first-come, first-served opportunity—ideal for companies looking for a well-equipped, spacious industrial facility. (id:23705)
12 Shantz Avenue
Brantford, Ontario
Welcome to this beautifully updated two-storey home in the heart of West Brant, surrounded by excellent schools, parks, and walking trails. Offering just over 2,100 square feet of living space above grade, this property combines comfort, functionality, and thoughtful design throughout. The main floor features an inviting layout ideal for both family living and entertaining, including separate dining and living areas accented with elegant crown moulding, a bright and spacious kitchen with plenty of storage, a convenient powder room, and main floor laundry with direct access to the garage. Upstairs, you’ll find four well-sized bedrooms and a full bathroom, along with a spacious primary suite complete with its own private ensuite—creating a perfect retreat at the end of the day. The basement offers additional potential with a rough-in for a wet bar, and a full bathroom along with a larger family room perfect for movie nights! Step outside to enjoy a fully fenced backyard with an expansive concrete patio and covered gazebo, ideal for relaxing or hosting friends. The home also offers a double-wide concrete driveway, covered front porch, and an attached two-car garage for plenty of parking and storage. Recent updates include new shingles (2021) and other quality improvements throughout. A wonderful opportunity to own a move-in-ready family home in one of Brantford’s most desirable neighbourhoods. Schedule your private viewing today. (id:23705)
12 White Owl Crescent
Brantford, Ontario
Welcome to 12 White Owl Crescent, a home with so much potential, featuring 2 bedrooms plus a den, (previously was third bedroom and can be converted back,) and 3 bathrooms in Brantford’s desirable North End. This semi-detached home offers bright living spaces with a large bay window in the front living room, sliding doors off the dining room leading to the deck, and a finished basement with additional living space ideal for lounging, a home office or flex area, and a convenient wet bar with cabinetry. The main level includes a 2-piece powder room, the upper level is complete with a full 4-piece bathroom, and the basement offers a 3-piece bath, making this home well-suited for everyday living and growing families. The large backyard is a standout feature—perfect for kids, dogs, outdoor play, and future family plans. With major updates completed in the last five years, including windows, roof, furnace, A/C, and driveway, you can move in with confidence while adding your own personal touches over time. A fantastic opportunity for first-time buyers or a young family looking to settle into a friendly, convenient North End community. (id:23705)
298 Dolman Street
Breslau, Ontario
Rare opportunity to own a stunning detached home on a premium deep lot backing onto lush, protected green space in the highly desirable community of Breslau. This move-in ready residence offers the perfect blend of modern luxury and natural serenity with no rear neighbors for ultimate privacy. The main level welcomes you with a bright, open-concept layout featuring gleaming hardwood floors, contemporary pot lighting, and a designer kitchen that is truly the heart of the home. Boasting crisp white cabinetry, a large contrast island with breakfast seating, premium quartz countertops, and high-end stainless steel appliances, this space is as functional as it is beautiful. The transition from the dining area to the living room is seamless, with oversized windows framing scenic views of the woods behind. Follow the hardwood staircase to the second floor where you will find a highly convenient laundry room and a primary retreat that feels like a private sanctuary, complete with a walkin closet and a spa-inspired 5-piece ensuite featuring a deep soaker tub and glass-enclosed shower. The upper level features plush carpeting in the bedrooms for added warmth and comfort, creating the perfect cozy retreat for the whole family. Step outside to your private outdoor oasis, where the extra-deep lot features a custom stone patio and a wood-burning fire pit-the ultimate spot for cozy evenings under the stars overlooking the quiet forest. Centrally located for an easy commute to Kitchener, Waterloo, and Guelph, while being steps away from local trails and top-tier schools. Experience the peace of nature without sacrificing city convenience. Your private retreat awaits! (id:23705)

