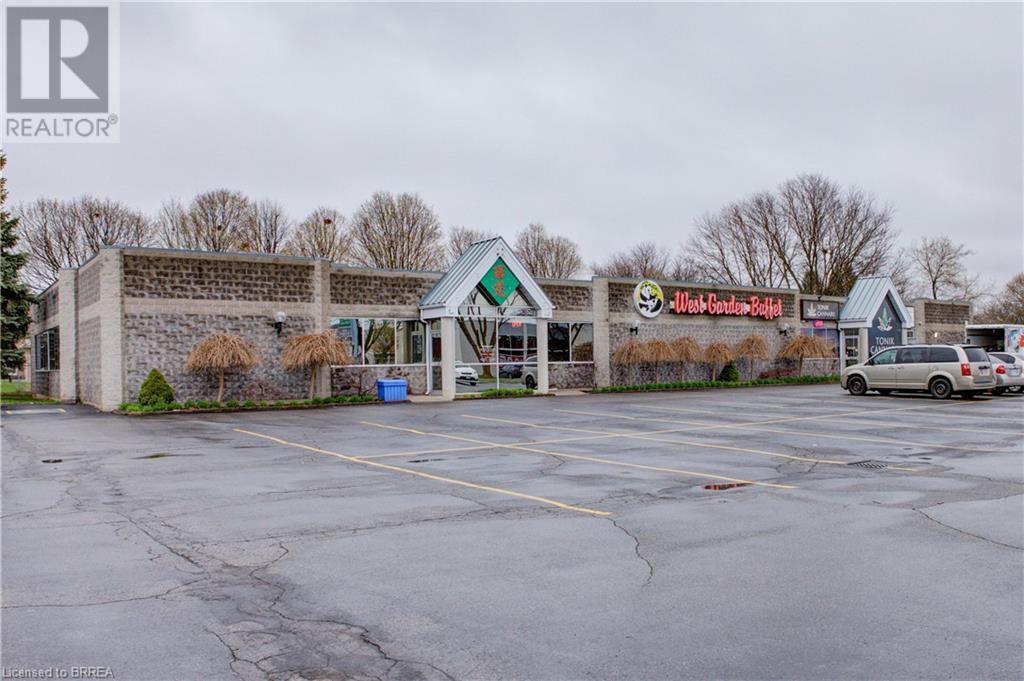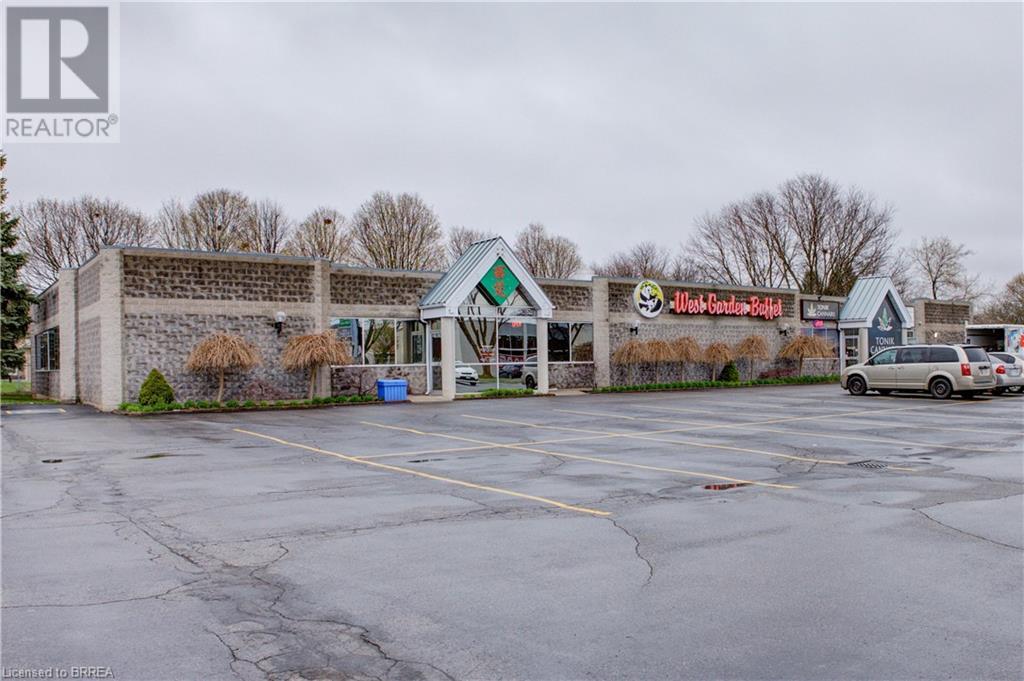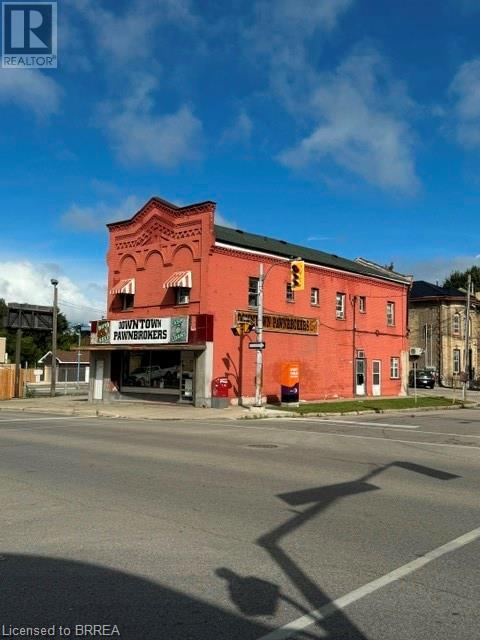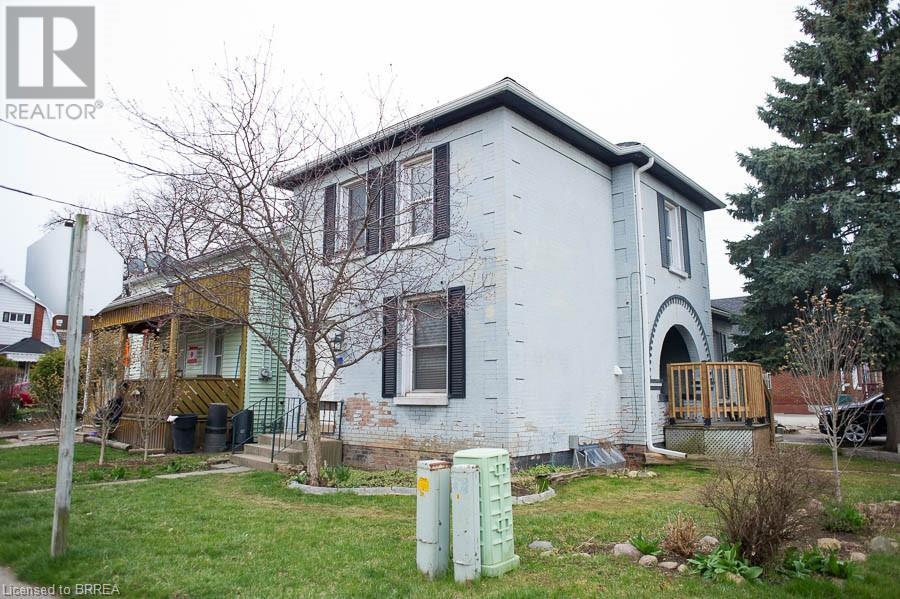79 Taylor Road
St. George, Ontario
Step into this one-of-a-kind, custom built masterpiece, meticulously crafted by Dico Spadafora of Glenwood Homes. Located in one of St. George's most desirable neighbourhoods, this home promises to impress with its unparalleled craftmanship and elegance. A soaring thirteen foot ceiling in the main hallway invites you into your new home. The main floor features nine foot ceilings and an impressive layout, including two large living rooms, a formal dining room, a large kitchen, a convenient laundry room and a powder room. The second floor boasts four large bedrooms including the primary bedroom, complete with a private ensuite bathroom and walk in closet offering both comfort and convenience. The second floor is completed with a four piece bathroom and three spacious bedrooms. The fully finished basement offers a large recreation room featuring a wet bar, cozy sitting area and plenty of space designed for entertaining. The basement also offers two generously sized storage rooms, an additional bedroom and bathroom, providing both functionality and convenience. Head out to the backyard where you can lounge around the pool and take in the sunny St. George weather with friends and family. The oversized two car garage offers plenty of space for your vehicles and toys! Whether you're looking for a family home, a place to entertain or your personal retreat, 79 Taylor Road has it all. Don't miss this opportunity to make this extraordinary home yours! (id:23705)
55 Tom Brown Drive Unit# 23
Paris, Ontario
Welcome to this brand new, never lived in 3 bedroom, 2.5 bathroom urban townhome located in the south end of Paris, Ontario. With quick access to the highway, you'll enjoy easy commutes to work, school, and all your favourite destinations. Inside, you'll find a beautifully appointed kitchen featuring quartz counters, built in stainless steel appliances, and convenient stackable laundry just off the main living space. The multi-level home offers plenty of room to relax and unwind, with large windows letting in plenty of natural light. Close to all major amenities, including shops, restaurants, and parks, making it the perfect place to call home. Whether you're a family, couple, or individual, this townhome has everything you need to live comfortably and conveniently. (id:23705)
560 West Street
Brantford, Ontario
Retail/Office space available for lease in plaza on busy thoroughfare. Approximately 8,300, 4,185 & 2,000 square foot unit sizes available. Extensive C8 Commercial Zoning that allows many uses. (id:23705)
560 West Street
Brantford, Ontario
Retail/Office space available for lease in plaza on busy thoroughfare. Approximately 8,300, 4,185 & 2,000 square foot unit sizes available. Extensive C8 Commercial Zoning that allows many uses. (id:23705)
342 Colborne Street
Brantford, Ontario
Attention investors! Development Opportunity!! Fully leased 2 story building with 1 store front unit and 4 - 1 bedroom apartment units located in one of Brantford's busiest intensification corridors. Turnkey investment opportunity with C3-6 Zoning. Roof was replaced in 2015, new boiler in 2017 and exterior brick pointed/parged in 2023. Close to Laurier University and highway access. Walking distance to most amenities. Financials available with valid offer. (id:23705)
28 Willow Street
Paris, Ontario
Discover this delightful semi-detached home, perfectly nestled along the Grand River, offering the most exquisite views! The main floor offers an open-concept layout with large windows that flood the space with natural light. The dining and living rooms feature crown moulding and original hardwood floors, while the tiled kitchen ensures effortless cleanup. A convenient 2-piece bathroom is just off the kitchen. A newer addition enhances the home with a stunning 23' x 17' family room, complete with large windows, laminate flooring, a wooden cathedral ceiling, 2 skylights and sliders leading to a spacious deck overlooking the backyard. Upstairs, you’ll find three comfortable bedrooms and a 3-piece bathroom. The primary bedroom offers the convenience of ensuite privileges, and as a thoughtful bonus, the laundry is also located on the second level. The lower level is partially finished with space for a rec room, storage and a separate utility room. Relax on the inviting covered front porch, or better yet, unwind in the backyard overlooking the water, where you can admire the beauty of nature and breathtaking sunsets. Summertime entertainment is a breeze with the natural gas line for the barbeque on the deck. The garden shed is equipped with hydro and provides storage for all your lawn equipment and patio furniture. The location is ideal with shopping, the community health hub, downtown shops, restaurants, and scenic rail trail all just minutes away! Call for your private tour! (id:23705)
61 Swan Avenue
Fonthill, Ontario
Real Estate used to be all about location, location, location, but the truth is, we are travelling further outside the natural boundaries of life and work to live somewhere that makes us feel alive. To a house that suits the lifestyle we want and offers the features we truly need. HOME, today is so much more then where and so much more about what Welcome HOME to 61 Swan Ave in the small town you wished you lived in sooner. Font Hill is one of those places where ease of living isn't the first thing you think of, You think of the Niagara Escarpment, just minutes away, the breathtaking winerys just down the road and the quiet yet inviting sense of community all around you. It's that feeling of being home, before you even get there, and getting there is the best part. As you turn the corner and can see down the road it is hard to ignore the grand and modern design, from the high peaks with brick and stucco exterior, to the stamped driveway and landscaped front lawn. As you walk in the front door the sky high 25 foot ceilings will leave you saying wow and that's just something you better get used to. From the gorgeous oak staircase, to the engineered hardwood floors. Open concept layout, floor to ceiling fireplace and the draw dropping chefs kitchen that wow just doesn't go away. On the main level there is a primary retreat, fully equipped with a patio walk out, walk through closet and stunning ensuite bath. Upstairs in the loft, there are 2 more massive bedrooms, sitting area, and full bath. Giving the main level of this home a full 3 bed 3 bath design. NOW, to keep adding to that wow, head downstairs and find the fully finished walk out basement, with a second kitchen, fourth bathroom and 2 more bedrooms, giving this home that in law suite you have been looking for. Perfect for families with mature children who want privacy or elderly parents that need to be kept close, this home has everything on your list, and probably even more! Welcome HOME, you're here. (id:23705)
74 Murray Street Unit# B
Brantford, Ontario
Not ready to buy? No problem! We've got you covered. Welcome home to this adorable 1 bedroom home that's been completely renovated from top to bottom, awaiting the next tenant to call it home. This quaint freshly painted apartment has a modern flare with a white and grey colour palette throughout. The flooring is maintenance free and the home has been professionally painted in designer neutral tones. Better than a bachelor pad, this unit also comes with an unfinished basement for storage and one parking space! The main floor living room is at its best, with a cozy living room/kitchen area, a full bathroom, and one bedroom. The laundry is located in the basement and has enough room for all your storage needs. There is also a back patio where you can enjoy the warm summer months. Just minutes from highway access and all amenities, this unit is ALL INCLUSIVE with all utilities wrapped up on the price. This is the perfect space to call home while you save for your own. (id:23705)
24 Tedley Boulevard
Brantford, Ontario
Welcome home to 24 Tedley Blvd., Brantford. First time being offered! And the only River Rock Construction home in the highly desired Valley Estates subdivision. A sprawling bungaloft on 0.80 acres with oversized 3 car garage (room for a hoist) + shed with garage door and power, high roof pitch, professionally landscaped grounds and a backyard meant for entertaining with covered outdoor kitchen, heated salt water pool and hot tub steps from the primary bedroom. Enter through your beautiful stamped concrete walkway (2020) to a main level overlooked by a balcony on the 2nd storey. Winding staircase, cathedral 18ft ceilings (10ft on main level with 8ft doors), upgraded trim package with wainscoting and accent walls, and a dry stack fireplace with Douglas fir mantel. Open concept to your chefs kitchen with walk in pantry, high end appliances and built ins. Entertain in your separate dining room with coffered ceilings. Find privacy with your remote blinds. 4 different access points to the backyard with outdoor kitchen and Coyote built in BBQ, electric griddle, outdoor fridge covered with a louvered pergola. Or walk out of your main level primary bedroom just steps to sunken hot tub (2019) and stay warm this winter! Primary bedroom also has large ensuite with heated floors and walk-in closet with island (2024). Or take a step back from the pool and get out of the sun at your concrete pad 12x 20ft cabana (has hydro). A backyard ready for your furry friends fully fenced with rod iron fencing. Upstairs find 3 more sizeable bedrooms, one with walk in closet and ensuite and another full bath as well. In the basement continue entertaining your friends and family with your wet bar overlooking pool table, and steps from a theatre room space with gas fireplace. Also a sizeable bedroom with ensuite privilege here. An additional crafts room and gym in the basement as well. Approx 6000sq ft of finished living space for you to enjoy and a total of 4+1 beds and 4.5 baths. Book today! (id:23705)
108 Colborne Street N
Simcoe, Ontario
Welcome to 108 Colborne St N, Simcoe. This charming property offers 4 beds, 2 baths & an array of thoughtful upgrades. Perfectly positioned close to schools, shopping, parks & CRB zoning, the possibilities here are endless!!! Step inside & you’ll find freshly painted walls w contrasting baseboards & trim, creating a fresh inviting feel throughout. The main floor features a thoughtfully laid-out floor plan, seamlessly connecting the open-concept kitchen, dining & living areas to create a wonderful flow. Bathed in natural light, the dining & living areas showcase newly refinished hardwood floors, while the kitchen boasts an updated backsplash & new LED pot lights. Cozy up by the gas fireplace in the dining room or unwind in the sunroom off the living room - an ideal spot for quiet mornings or evening relaxation. Head up the newly refinished staircase & banister to the second level, where 4 spacious bedrooms await. This floor also features the main bathroom, which has been updated w a new backsplash & ceiling. The large attic & basement present opportunities to be developed into additional living space, making this home even more versatile. With the potential to easily convert the space into two separate units or a granny suite! Step outside to the deck overlooking the fenced backyard - an ideal setting for entertaining guests or enjoying peaceful evenings. The yard offers plenty of room for outdoor activities, gardening & relaxation. The original garage is currently used as a shed, providing additional storage space Notable updates include a 200-amp electrical panel, new hardware & light fixtures throughout. With its prime location, modern updates & versatile CRB zoning, 108 Colborne Street N is ready to become whatever you envision. Whether you're looking for your next home or a property with the potential for a business venture, this property has it all. See firsthand what makes this home a rare find. Check out the feature sheet for a complete list of upgrades! (id:23705)
212 King George Road
Brantford, Ontario
Prime Retail Space for Lease at 212 King George Road, Brantford! This 1,600 sq ft main floor retail space, complemented by an additional 920 sq ft in the basement, offers an exceptional opportunity in a busy plaza located in a high-traffic area. The space includes a bathroom for convenience and a built-in safe for secure storage. With a gross lease rate of $4000 plus HST, this location is ideal for retail, professional services, or customer-facing businesses seeking excellent visibility and ample parking. Situated in a bustling commercial zone, this property provides the perfect setting to grow your business. (id:23705)
434844 Zorra Line
Beachville, Ontario
Welcome to 434844 Zorra Line, a meticulously crafted 3-bedroom, 4-bathroom home, built in 2022, offering the perfect blend of luxury and functionality. This stunning property boasts 2261 sq. ft. of livable space with top-tier finishes and modern amenities designed for a any lifestyle. Step inside and be greeted by gleaming marble floors throughout the main level, setting the tone for elegance. The kitchen features high-end appliances with Wi-Fi capabilities, complemented by sleek quartz countertops—ideal for culinary enthusiasts. Enjoy the warmth of pot lights throughout, creating a bright and inviting atmosphere in every room. The entire home is adorned with stylish zebra blinds, adding both beauty and privacy. The spacious open-concept living area extends seamlessly to a backyard oasis—complete with a newly constructed 20x15 deck, a 15x12 pergola, a fire pit, and a brand-new hot tub surrounded by a large privacy screen for ultimate relaxation and outdoor enjoyment. The fully fenced yard offers a private retreat for family fun or entertaining guests. Upstairs, you'll find a convenient laundry room, along with three generously sized bedrooms, each offering ample closet space and modern finishes. The finished basement provides additional living space, offering endless possibilities for recreation, ultimate man cave home theater, or fitness. This home is equipped with no carpet, offering easy maintenance and a fresh, modern feel throughout. Pot lights illuminate every room, ensuring a bright and welcoming environment at any time of day. Located in the tranquil community of Beachville, enjoy the peace and serenity of small-town living while still being close to all the amenities you need. Modern features, spacious design, and a prime location—this is a true move-in-ready gem! Book your private showing today! (id:23705)












