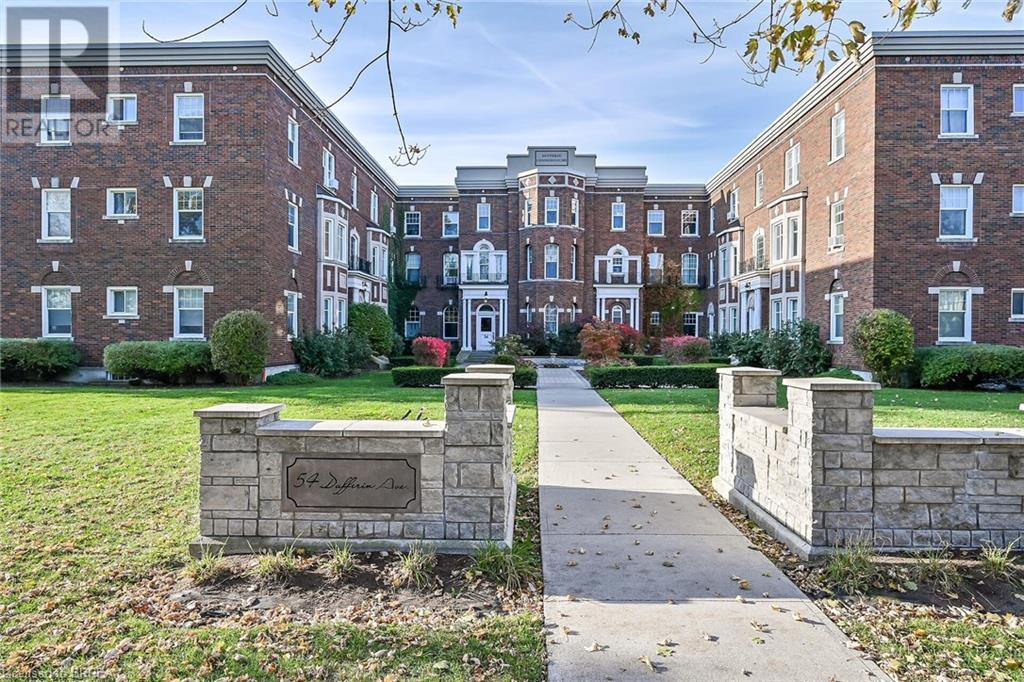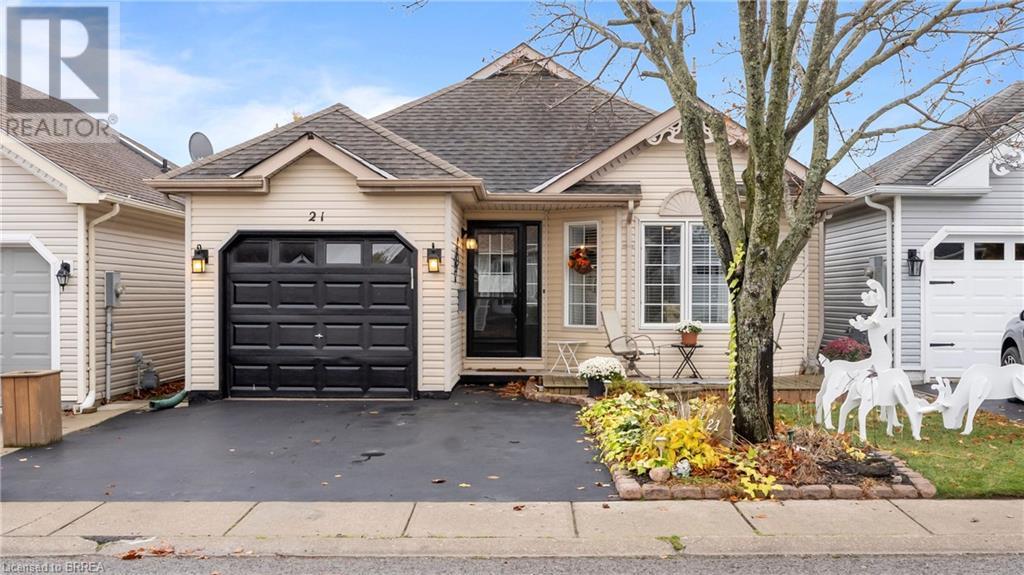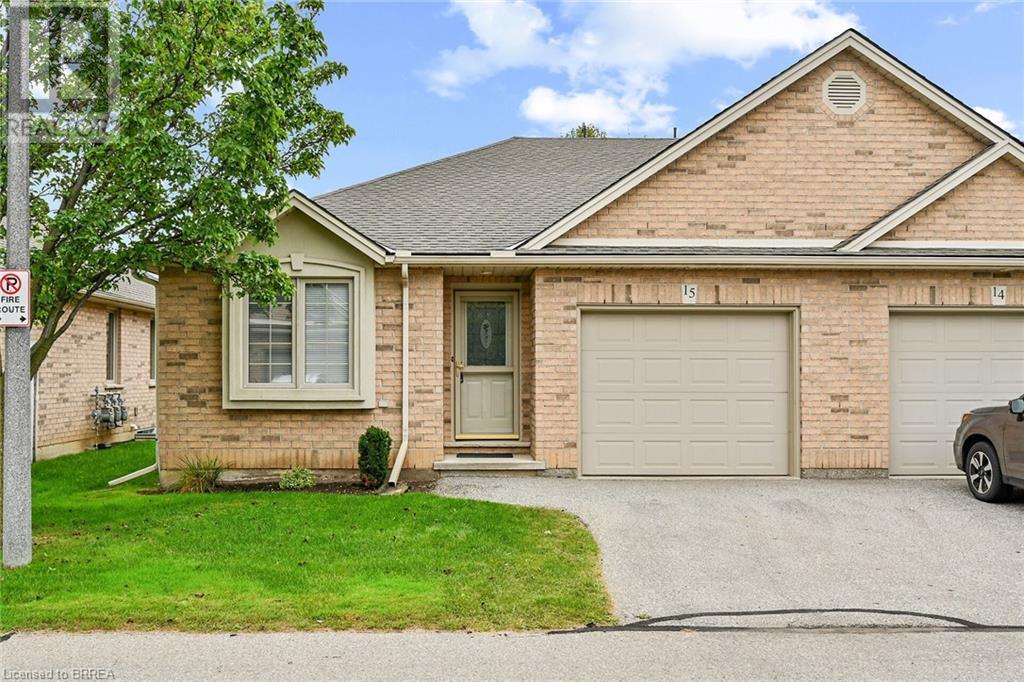34 Wiltshire Drive
Brantford, Ontario
This lovely bungalow sits on a quiet tree-lined in the perfectly located Mayfair neighbourhood. It is close to all amenities, walking distance to schools, parks & city transit route, and both highways 24 & 403 are literally just minutes away making it an ideal spot for commuters to settle. Step inside from the charming covered front porch to be greeted by an airy and bright space offering just shy of 1,100sqft above grade and LOTS of additional living space below. There's 3 bedrooms on the main floor and a modern 4pc bath with soothing soaker tub, separate shower, and pedestal sink. The heart of the home is flanked with oodles of fresh white cabinetry, ceramic tile floors & backsplash, pot lights, and has a built-in dishwasher & microwave. The kitchen overlooks the private rear grounds and provides handy access to a great covered concrete patio which is a nice space for entertaining guests - in season, of course ;0) There is an oversized garage to shelter your car from the harsh winter elements and provide storage space too. A solid wood staircase leads to the fully finished basement complete with a large recreation room, ideal office space, 3-pc bath, finished laundry room with double laundry tub & handy storage cabinets, and there's even a cold cellar. The house was quality built in 1964 on a 0.16 acre lot highlighted by privacy hedges. Do NOT delay! Call to book your viewing today! (id:23705)
54 Dufferin Avenue Unit# 5
Brantford, Ontario
The perfect opportunity to get into a charming two bedroom, one bath condo in the one-of-a-kind Dufferin Apartments on Brantford's most exclusive historic street! Start building some equity! This 3rd floor unit (with no one above you) is peaceful, bright and airy with 9 ft. ceilings, large rooms, deep baseboards, oversized trim, and gleaming hardwood floors. The kitchen has been recently updated with quartz countertops, appliances, open shelving, and backsplash. Well maintained and clean. Heating and water included in your condo fees. Two entrances, one to the interior of the building and a separate entrance from the kitchen to the lovely terrace deck, outside stairs and parking. This unit has one designated parking space, an extra-large locker, and laundry in the building for convenience. Walkable to Grand River trails, excellent dining, parks, prestigious Wilfrid Laurier University, transportation and so much more. (id:23705)
236 Burford Delhi Townline Road
Scotland, Ontario
Built in 2018, this exceptional bungalow offers spacious living, premium finishes, and is move-in ready. The exterior makes a lasting impression with its meticulously cared-for landscaping, custom timber-framed porch, and eye-catching stone façade that feels straight out of a luxury magazine. Inside, the open-concept main floor is designed for both comfort and style. A striking stone fireplace anchors the living area, creating a warm and inviting space for family movie nights or quiet evenings. The kitchen is truly a chef’s and entertainer’s dream, featuring an impressive 10-foot island with quartz countertops and an integrated sink—offering plenty of prep and serving space. The island naturally becomes the centerpiece for gatherings, making it the go-to spot for hosting friends and family. If you work from home, you’ll love the bright office space just off the kitchen, offering a peaceful view of the backyard. The bedroom wing includes two generously sized secondary bedrooms and a primary suite with a walk-in closet and a spa-inspired ensuite, complete with a walk-in shower and a freestanding tub for ultimate relaxation. Downstairs, the fully finished basement nearly doubles the living space, offering two additional bedrooms and an expansive rec room with endless possibilities for play and entertainment. Adults will appreciate the separate bar and games area, complete with room for a pool table or other activities. To make life even easier, the basement includes walk-up access to the garage. (id:23705)
502 Grey Street Unit# E
Brantford, Ontario
Welcome to 502E Grey Street. This spacious inner unit condo with 3 bedrooms and 2 bath is close to all amenities and highway 403 access. A large welcoming foyer will greet you with plenty of storage for coats and shoes. The large living room has access to the fully enclosed yard. Upstairs you will find 3 large bedrooms and 2 full bathrooms. The basement is fully finished with laundry room, rec room and plenty of room for storage. Have somebody else take care of the grass and snow shovelling with the cheap condo fees. This unit comes with 1 parking spot with plenty of visitor spots in the complex. (id:23705)
634 Princess Street Unit# C
Woodstock, Ontario
Welcome to this bright and cozy 2-bedroom, 1-bathroom apartment located in the heart of Woodstock, ON. Offering 679 sq. ft. of comfortable living space, this apartment is perfect for those looking for modern convenience with no hassle. Key features include 2 spacious bedrooms and a modern 4pc bathroom. In-suite laundry is included for your convenience (no trips to the laundromat!). All-inclusive rent means hydro, water, and heat are included as well as 1 parking space. This unit showcases a bright and airy living area with plenty of natural light. It is ideally located close to shops, restaurants, and public transit. At just $1950/month, this well-maintained apartment offers great value in a fantastic location. Whether you're a professional, small family, or retiree, this space offers everything you need to live comfortably. Don’t miss out on this opportunity! Contact us today to schedule a viewing. (id:23705)
146 Blackburn Drive
Brantford, Ontario
This Empire home was built in 2005 and offers 2,323sqft above grade and boasts lots of additional living space below. The modified Maple Model has many features that are sure to impress you. Step inside from the covered porch through double-door entry to an airy & bright foyer (offers garage access) with personal home library/office alongside ~ a space that could easily be used as a formal dining room or enclosed to create a 5th bedroom if needed. The custom built kitchen is flanked with quartz counter tops, a quaint breakfast counter, dining area, and ample cabinetry designed & installed by the GREAT Unique Kitchens of Burlington (actually, all other shelving/cabinets throughout the home came from there as well!). A spacious great room is open to both above & the kitchen, it and has a cozy gas fireplace for cold winter nights. There's a 2-pc bath and laundry room that provides handy access to the backyard. Go upstairs on the solid wood staircase to find 4 well-sized bedrooms. The primary suite has grand double-door entry, a custom walk-in closet, and private 5-pc bath with soothing soaker tub and separate shower. There's another full bath for the kids. The finished basement offers space for all occasions with it's relaxing lounge area and games & 'spirit' space. Additionally, there is a 3-pc bath. The back yard is highlighted by an inground pool and is complete with a 2 decks and interlocking patio with power-retractable awning(new in 2024), and it even has 2 entrances into the house. This property certainly provides an ideal layout for entertaining guests in all seasons. Other notables: brand new pool cover (October 2024) & liner, pump and pool house replaced(all in the past 4yrs), garage doors (2023), 50 year roof shingles (2017), HWH (2024) central air conditioner replaced(approx. 8yrs ago)... Need LOTS of space for your growing family? Here it is! Book your showing fast, before it's too late! (id:23705)
20 Wingrove Woods
Brantford, Ontario
Welcome home to the sought after Royal Highland Estates neighbourhood where you will find this stunning two storey estate home nestled on a .75 acre lot. Offering over 3300 total sq ft of living space that includes 4+2 bedrooms, 3.5 bathrooms, backyard oasis, a triple car garage and modern finishes throughout. Meticulously landscaped gardens and ample parking create a welcoming path to this stunning home. Upon entering the home, you'll find a spacious main floor featuring a seamless blend of hardwood floor and tiles. The expansive dining room is bathed in natural light, offering an inviting ambiance perfect for sharing meals and making memories. Make your way towards the living room which provides an ideal space for gathering with family and friends, centred around a cozy gas fireplace. A custom archway with shelves gracefully transitions into the modern kitchen, showcasing elegant cabinetry, granite countertops, a spacious island with quartz, a walk-in pantry, stainless steel appliances and direct access to the backyard oasis. This open concept space is perfect for entertaining. Head down the hall to discover a spacious primary bedroom on the main level, featuring a walk-in closet, a four-piece ensuite and direct access to the backyard. A two-piece powder room and mudroom directly off of the triple car heated garage complete this level. On the upper level, you'll find three spacious bedrooms with large closets and a five-piece bathroom. Heading down to the basement, you'll discover additional living space, including a generous rec room, two more bedrooms, a three-piece bathroom, laundry room and a spacious storage room. Step into the backyard oasis, where you'll find two beautiful decks - one wood and the other stamped concrete, each with a gazebo. Enjoy a large heated saltwater in-ground pool with a stunning waterfall feature, along with a convenient pool shed. This outdoor retreat is perfect for the warmer months. (id:23705)
78 Ava Road
Brantford, Ontario
Welcome to 78 Ava Road. This is your opportunity to live in one of Brantford’s most sought after neighborhoods, Ava Heights. This timeless, well maintained home is located within walking distance to the prestigious Branford Golf & Country Club and Glenhyrst Gardens. Situated on a huge private lot (.489 acre) this bungalow will not disappoint. The main floor boasts a grand, sun filled living room featuring wall to wall windows, crown molding and fireplace, separate dining room, 3 good sized bedrooms – one of which is currently used as a sitting/TV room, all with beautiful hardwood floors, plus an updated 4 pc bath. The adjoining breezeway provides convenient access to the comfortable sun room and gives direct access to the attached garage. The fully finished lower level features a large family room with lots of space to entertain family and friends, a built in bar, a 3 pc bath plus an office/den highlighted by unique, hand painted mural walls and loads of book shelves for the passionate reader or avid book collector. The expansive backyard with mature trees and interlocking brick patio provides ample space for outdoor activities and relaxation. Let your imagination run wild and create you dream backyard oasis here. Book your viewing today and discover the possibilities that await you in this classic beauty! (id:23705)
106 Aberdeen Avenue
Brantford, Ontario
Welcome to this charming 1.5-story home on Aberdeen Avenue, perfect for families and first-time buyers alike. This is much larger than it looks! A spacious living area filled with natural light, an oversized eat in kitchen with patio doors to the backyard. The large master suite offers the ultimate comfort with sitting area, gas fireplace, double walk in closets and luxurious bathroom with soaker tub. Located just steps away from local schools and all essential amenities, this home offers both convenience and a sense of community. Enjoy the lovely backyard for outdoor relaxation and the nearby parks for family fun. Don’t miss the opportunity to make this delightful home yours! Steel Roof, and most mechanicals all updated within the past 3 years. (id:23705)
21 Long Point Boulevard
Port Rowan, Ontario
Welcome to the Villages of Long Point Bay, Adult Lifestyle Community in beautiful Port Rowan, Ontario. This freehold home is ready to move in featuring spacious main floor living, 2 bedrooms, and 1.5 bathrooms. Open concept living which boasts a gas fireplace, dining and kitchen area. Kitchen has lots of cupboards and counter space, breakfast nook and peninsula. Large closet with built in organizer in the primary bedroom. Main bath has been updated with a large tiled shower with rain head features. There is a second bedroom, laundry room, powder room with a storage closet. A spacious sunroom is located off the kitchen and provides a great area to entertain or enjoy quiet time. Nicely landscaped yard with large trees at the back for privacy, bird feeders, and gazebo. Attached garage with a double wide driveway. Enjoy a peaceful walk around the beautiful pond with mature trees, bridges and fountains. Enjoy outdoor Shuffleboard, Pickleball courts, and Bocci ball; and if you love to garden, we’ve got that too! The Clubhouse is literally steps from the home. The Clubhouse features a salt water pool, hot tub, sauna, billiards room, a great hall, craft rooms, exercise room, woodworking shop, and many other features allowing for many activities. A short drive to Long Point Beach and Port Dover. All homeowners are required to become members of the Villages Residence Association with mandatory membership fee currently set at $60.50 per month. Port Rowan offers the necessities of shopping and restaurants. The area offers many nature trails, wineries, golf courses, marinas, theatres, and beaches. (id:23705)
55 Hunter Way
Brantford, Ontario
Welcome to the stunning O'Hara model by Empire, located in the sought-after West Brant neighbourhood of Brantford. Built in 2007 with approximately $90,000 in upgrades, this property is a true standout. Step inside and be greeted by nearly 3,000 square feet of elegant living space. The main floor boasts two large bedrooms, including the luxurious primary suite. You'll love its spa-like ensuite and the oversized walk-in closet offering plenty of space. Upstairs, the loft area is a showstopper, featuring a massive family room perfect for movie nights, an additional bedroom, and a full bathroom. The open-concept kitchen and living areas are ideal for entertaining. With upgraded finishes, plenty of natural light, and views of the private, fully fenced backyard, you’ll enjoy the serenity of backing onto lush green space. The unfinished basement, complete with a rough-in for a bathroom, is ready for you to create your dream space, whether it’s a rec room, gym, or additional bedrooms. Recent updates include a new heating and cooling system in 2023, complete with a HEPA filter and blue light technology for cleaner air, and a new roof in 2016. This home has been lovingly cared for by its original owners, ensuring it's move-in ready. West Brant is a vibrant community with excellent schools, parks, and trails. The area is also known for its extensive trail system, perfect for walking, biking, and enjoying the outdoors. Families will appreciate the proximity schools and nearby amenities include grocery stores, coffee shops, and restaurants, all within a short walk or drive. Empire’s O'Hara model is celebrated for its balance of style and functionality, making it a top choice in Brantford’s thriving real estate market. Don’t miss your chance to own this incredible property. Book your private showing today! (id:23705)
385 Park Road N Unit# 15
Brantford, Ontario
NORTH END CONDO COMMUNITY LIVING! This complex built in 2005 by Caraszma offers convenient and easy highway access, public transit nearby with dining, shopping and banking within walking distance. This lovely end unit's layout provides a window over the double sink in the kitchen and in the dining area, giving even more natural light and includes a Moveable Island for extra storage and prep area. The open concept main floor gives plenty of room for family and friends to gather and has a patio door leading to the recently built deck and also provides 2 bedrooms, with the second currently being used as a den/office. The lower level is partially finished with a corner gas fireplace adding warmth and charm to the spacious recreation room. A bonus room currently set up as a 3rd bedroom and 2nd bathroom offer even more living space along with a an unfinished utility room just waiting for your ideas or to be used to store your tools and seasonal items. If you act quickly this condo in this highly sought after complex could be yours. Be sure to book an appointment today! (id:23705)












