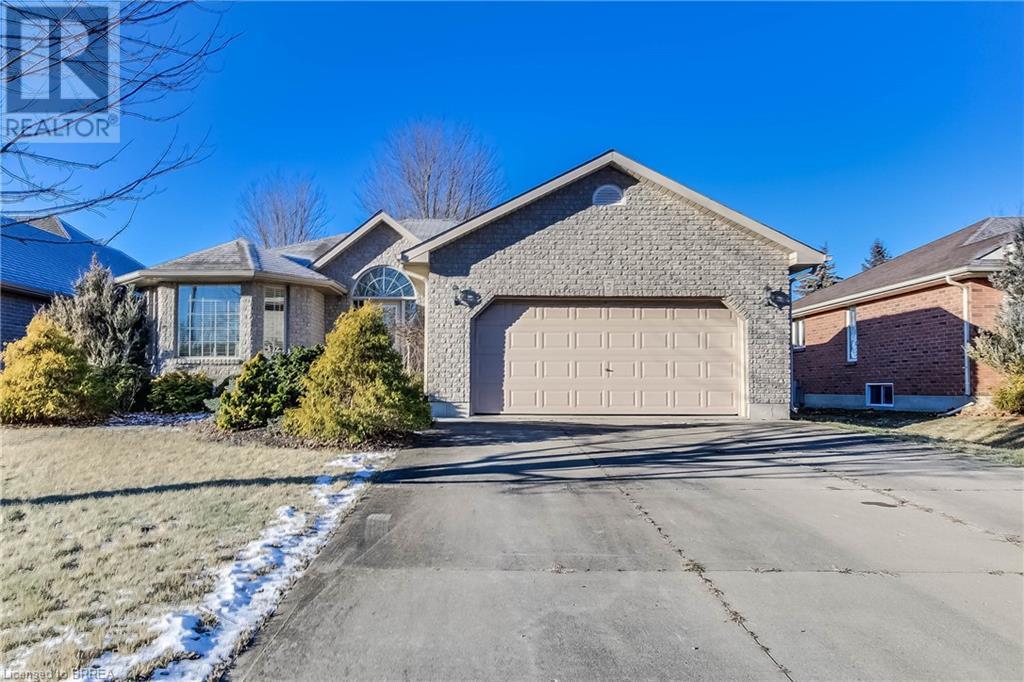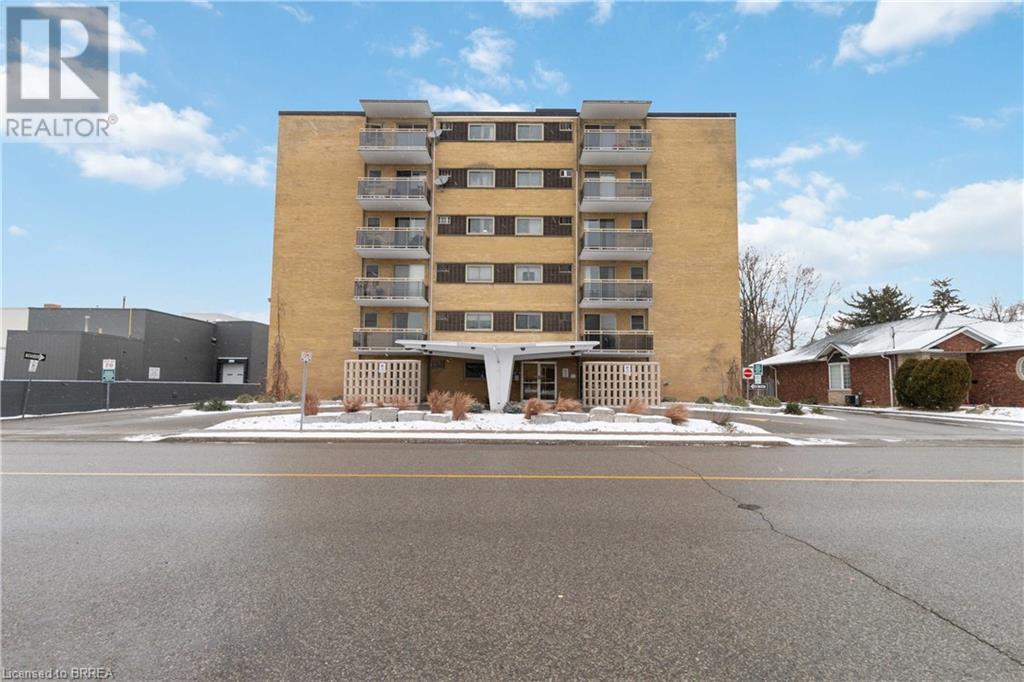43 Fulton Street
Brantford, Ontario
Welcome to 43 Fulton St, Brantford! This 4-year-old home offers 4 bedrooms, 2 full bathrooms, and is situated on a prime corner lot in a quiet, family-friendly neighbourhood. Enjoy the convenience of being close to shopping, schools, parks, Hwy access, and the Gretzky Centre. This home features a spacious open-concept floor plan, kitchen with high-end quartz countertops, engineered hardwood flooring, and 9-foot ceilings on the main floor. The fully finished basement with a separate entry and large egress windows provides potential for an in-law suite. With luxury finishes throughout and ample space, this home is perfect for growing families and multi-generational living. Don’t miss out on this beautiful opportunity! (id:23705)
1441 Dunkirk Avenue
Woodstock, Ontario
ONCE IN LIFETIME OPPORTUNITY! Welcome to this well maintained and upgraded FREEHOLD TOWNHOUSE, Ravine Lot is a must see. Covered front entrance leads to the foyer, Powder room, closet and access to the garage. Open concept living area with newly installed pot lights featuring a gas fireplace. Large Kitchen with Granite countertops, Stainless Steel appliances, Island and Pantry. Good size dining area with TWO DOOR, which open to the deck into backyard. Second level offers 2 HUGE BEDROOMS. Second floor laundry & 3 pc main bath. Primary Bedroom offers a Modern 4-Piece Ensuite bathroom with Double vanity and Great size glass shower. Fully finished basement with newly installed Vinyl and pot lights, Great Rec-room with Full 3-Piece Bathroom. Newly installed zebra blinds and good storage area. Fenced backyard & deck. Single Car Garage and 2 car parking in the driveway. Quite neighbourhood South Woodstock Location minutes to Toyota & Sysco plants, easy access to HWY 401& 403, Schools, ample parking, Ravine, Rec/Community Centre, Shopping and many other amenities. (id:23705)
26 Doug Foulds Way
Paris, Ontario
Welcome to your home where it's a lifestyle filled with comfort, convenience, and luxury. Not only does it scream location, location, location - a minute off the 403, but sparkles from top to bottom with 3000+ square feet of living space completed. Upon entering, you are greeted by an open floor plan for ease of movement and socializing. The kitchen area is equipped with sleek top of the line appliances, plenty of storage, and flows seamlessly into the dining and cozy living area, and upgraded lighting throughout. The upstairs features a laundry room you will want to do laundry in everyday, 3 full baths,4 spacious bedrooms, with not one but 2 having their own en-suites making your bedrooms feel like a retreat. The basement includes a stunning custom-built wet bar, full bathroom, extra storage, and a dedicated office space making working from home not only convenient but enjoyable!This space enhances entertainment options within the house but also provides the ultimate relaxation on a Friday night during the cold winter months. Speaking of entertainment let's talk about the backyard! A notable feature of this property is the professionally landscaped outdoor area with gorgeous in ground salt water pool with two waterfall features, maintenance free decking, modern pavilion so you can sit poolside all day long, watch Sunday football while you float, custom bar to keep the drinks flowing when you host your summer barbecues, and outdoor bathroom - yes a fully plumbed outdoor bathroom adding the convenience of not having anyone walking around your house wet for bathroom breaks! There are even garage features to add simplicity to your day to day. Indoor heating perfect for a home gym, or space to tinker and EV charging station are the cherry on top. Spend time indoors in beautifully designed spaces or outdoors, the work-life balance with your own home office or nearby amenities like schools, shopping, restaurants-this home is a gem you have to see!!! (id:23705)
128 Hollyridge Crescent
Kitchener, Ontario
Welcome to 128 Hollyridge cres, in the desirable Highland West Neighbourhood. Boasting over 1800 sq ft, this 4 (3+1) bed, 2.5 bath home sits on one of the biggest lots on the street. With an eat-in kitchen, that also has a formal dining room, main floor laundry, and spacious living room- this main floor is perfect for families and entertaining. The upper level has 3 spacious bedrooms, with the master having a newly refinished 3 piece bathroom, with tile walk-in shower. The basement provides another great entertaining area, as well as an additional bedroom- also roughed in for a spacious bathroom ready to be finished. With a double car garage, updated HVAC with heat pump, and a HUGE yard.. the list goes on and on with this one- book your private viewing while it lasts. (id:23705)
63 Flagg Avenue
Paris, Ontario
THIS HOUSE WILL MOVE YOU!!!DISCOVER THIS STUNNING 4 SPACIOUS BEDROOMS & 4 BATHROOMS, HOME NESTLED IN THE CHARMING TOWN OF PARIS. MANY UPGRADES TO INNCLUDE BUT NOT LIMMITTED TO, HARDWOOD ,LARGE WINDOWS,AIR CONDITIONING ,LARGE ISLAND AND GOURMET KITCHEN THAT ANY CHEF WOULD DIE FOR!!!THIS SPACE OPENS TO A BRIGHT DINNING AREA,THE MAIN FLOOR ALSO INCLUDES A SPACIOUS GREAT ROOM .THIS PROPERTY ALSO FEATURES A DOUBLE-CAR GARAGE AND DRIVEWA PARKING FOR TWO CARS. CONVENLENTLY LOCATED NEAR COBBLESTONE PUBLIC SCHOOL, SACRED HEART CATHOLIC SHOOL, A SPORTS COMPLEX, PARKS AND VERY EASY ACCESS TO HIGHWAY 403.A MUST SEE!!!! (id:23705)
193 Woodway Trail
Simcoe, Ontario
Stunning 4 bed 2.5 bath in south Simcoe. This home is as large as it looks with 2 living rooms and lovely accents throughout. The front foyer is as inviting as it is open. The large closet and 2 piece bath are easily accessible. The main floor living room is perfect for entertaining and allows for great flow through the kitchen and dining area as well as the yard. Upstairs you will find the second living room 4 bedrooms including a primary with walk in closet and en-suite bath and the main bath. The unspoiled basement allows for endless possibilities. Surrounded by forest and amenities, book your showing today as this is reviewing offers anytime. (id:23705)
7 Cavendish Court
Simcoe, Ontario
Welcome to this beautifully designed custom bungalow, where style meets functionality. The main floor features an open-concept layout, complete with a cozy gas fireplace and a bright eat-in kitchen with ample cabinetry and counter space. The home offers three spacious bedrooms, including a master suite with double closets and a 3 piece ensuite, the second bedroom also includes a walk-in closet. and a third generous-sized bedroom with a large closet. A 4-piece bathroom and a convenient main floor laundry/mudroom leading to the double-car garage contributes to the home's functionality. The lower level presents excellent in-law suite potential with two large bedrooms (one with a walk in closet), a spa-like 3-piece bathroom, and a spacious recreational room—perfect for entertaining or relaxation. There’s also plenty of storage to keep everything organized. The oversized, fenced-in yard is a blank canvas, ready for you to create your dream, back yard oasis. Located near parks, walking trails, and top-rated schools, this home offers the perfect combination of comfort, convenience, and endless possibilities. (id:23705)
5 Pine Ridge Crescent
Port Dover, Ontario
Welcome home to 5 Pine Ridge Crescent. Set on a quiet street in the beautiful lakeside town off Port Dover Ontario, this 2 bedroom, 2 bathroom home is perfect for first time buyers or those wanting to downsize. Featuring main floor laundry, double car garage, primary ensuite bath, private back yard, this home is located in a beautiful neighbourhood and is waiting for new owners to make it their own. Enter into a large foyer with double closet and you will find a large living room/dining room area with lots of natural light. The eat in kitchen features a small island and a sliding door walk out to a large covered deck. The main floor features two good sized bedrooms, two 3 piece washrooms, main floor laundry and inside entrance to the large 2 car garage. The basement features a large recreation room, a 3 piece bathroom, den or office area and a large storage/utility room. Call today for your private viewing. (id:23705)
8 Cedarland Drive
Brantford, Ontario
Discover this beautifully updated 4-level backsplit in the sought-after north end of Brantford! Thoughtfully renovated, this home is perfect for entertaining. The open-concept kitchen is a standout, featuring a massive 8.5-ft granite island with seating for six, stainless steel appliances, a coffee bar, and smart design elements. With roll-out pantry drawers, extra storage in the kitchen island and dual fridges, every detail has been carefully planned. The living room exudes warmth, showcasing a shiplap accent wall with an electric fireplace, floating walnut-stained shelves, and built-in cabinetry that flows seamlessly with the kitchen design. Upstairs, you’ll find three spacious bedrooms, all with California shutters, and a renovated 5-piece bathroom with a Quartz countertop and dual sinks. The lower level is a cozy retreat, boasting a large family room with built-in shelving, a gas fireplace, and a 3-piece bathroom with a custom shower and granite countertop. The basement adds even more value with a storage room, a well-equipped laundry area, and two versatile rooms for use as an office, playroom, or den. Step outside to enjoy the professionally landscaped front yard with a sprinkler system. The backyard is your personal oasis, complete with a sparkling inground pool (liner replaced in 2023, pump in 2022), a stamped concrete patio, and a wooden gazebo—perfect for summer barbecues or relaxing evenings. Located close to schools, parks, shopping, and just minutes from the highway, this stunning home is ready to welcome you and your family! (id:23705)
93 Richardson Street
Brantford, Ontario
Welcome to 93 Richardson Street in the City of Brantford. This 4 bedroom, 2 full bathroom bungalow has been fully renovated from top-to-bottom and is move-in ready! The home has a bright open-concept layout with separate living room, dining room and kitchen areas. The large kitchen has stainless steel appliances and a large breakfast peninsula. All four bedrooms are spacious and all have closets. Updates include: new kitchen, new bathrooms, pot lights throughout, luxury vinyl plank flooring throughout, breaker panel, furnace (2021), and more! Enjoy the huge deck with pergola over looking the fully fenced backyard; great for entertaining on those beautiful summer nights! The property is located in Brantford's Old West Brant Neighborhood near many local amenities, including restaurants, Starbucks, shopping, several grocery stores, good schools, parks, walking/hiking trails, and much more! Schedule your viewing today! (id:23705)
203 Brantwood Park Road
Brantford, Ontario
For lease is a charming, all-brick bungalow in a prime North End location, offering the perfect blend of comfort and convenience. This home features three spacious bedrooms, 2 dens, office and 2 full bathrooms, and 2 bright, functional kitchens, fully finished basement making it ideal for families or professionals. Enjoy the benefits of a single garage plus an additional parking spot. Outside, a private patio awaits for relaxing or entertaining. Located close to a bustling shopping plaza, you’ll have easy access to everyday essentials. The home is also minutes from the highway, Costco, excellent schools, and beautiful parks. This cozy bungalow is an ideal choice for those seeking a convenient and welcoming place to call home. (id:23705)
87 St George Street Unit# 604
Brantford, Ontario
his 2-bedroom, 1-bathroom condo in Brantford is ideally located close to all essential amenities. The unit features a cozy living room, a separate dining area, and a functional kitchen. Both bedrooms are a good size, and the bathroom is well-appointed. The condo also offers a private balcony for outdoor relaxation. Laundry facilities are conveniently located on-site. With grocery stores, restaurants, shopping centers, and public transit all within walking distance, and easy access to Highway 403 and downtown Brantford, this condo offers both convenience and comfort in a central location. (id:23705)












