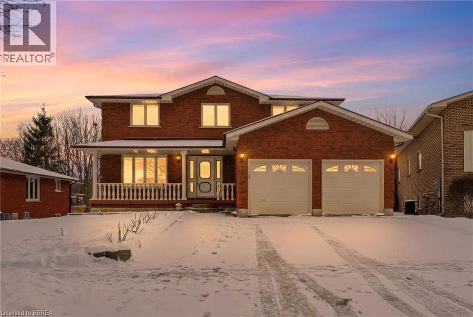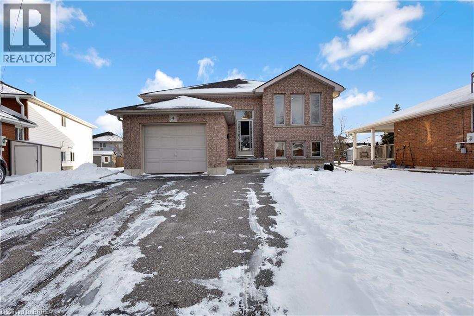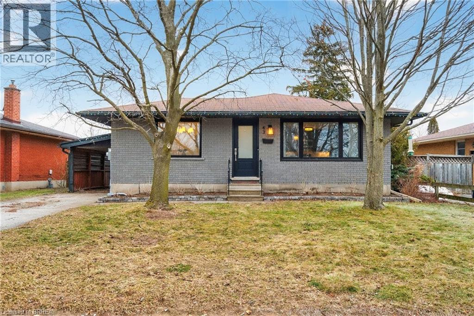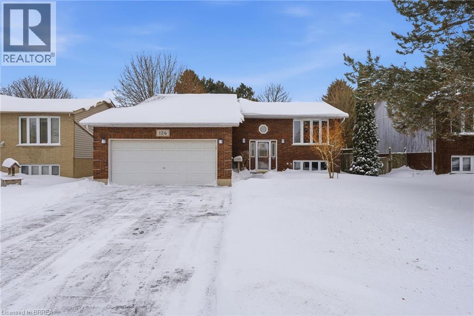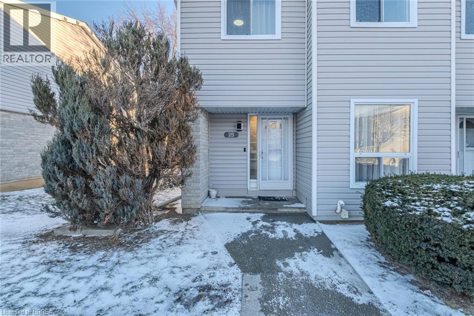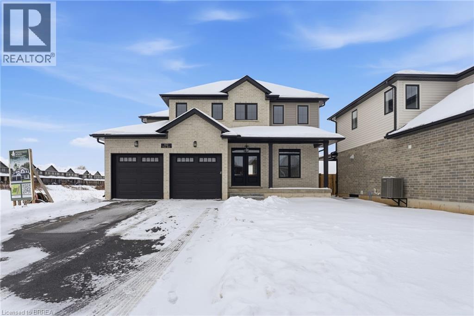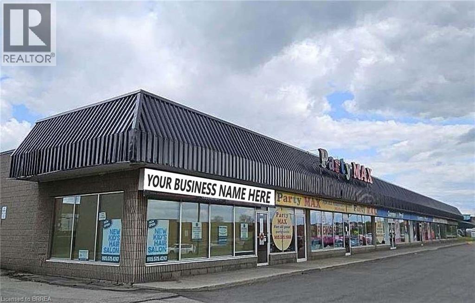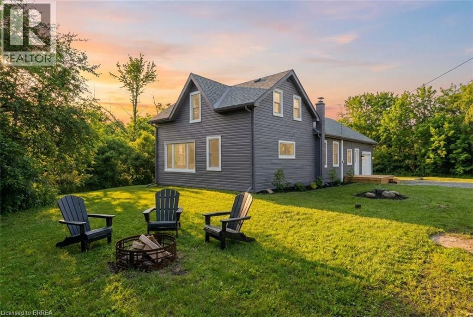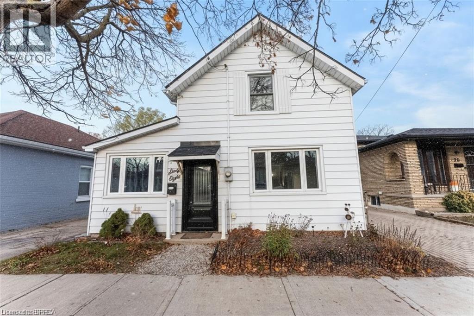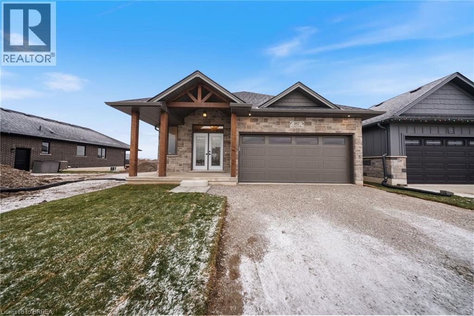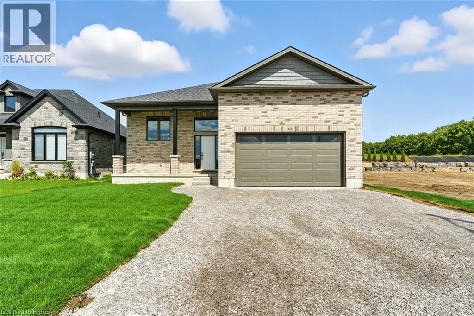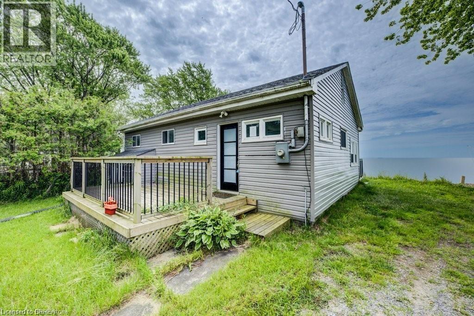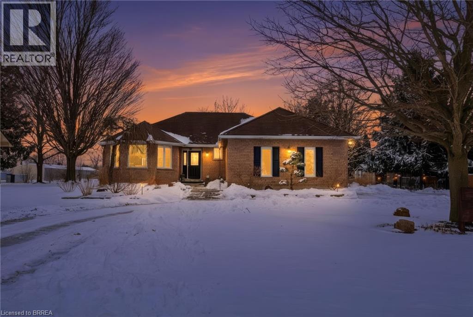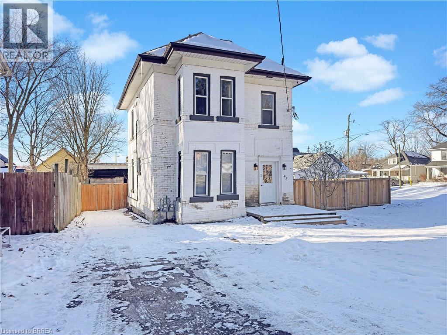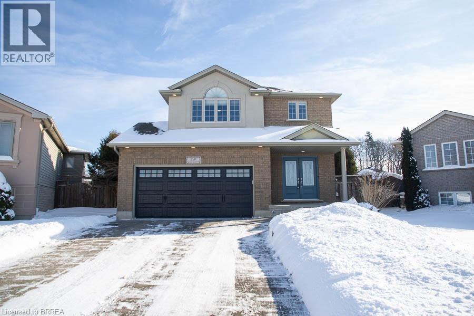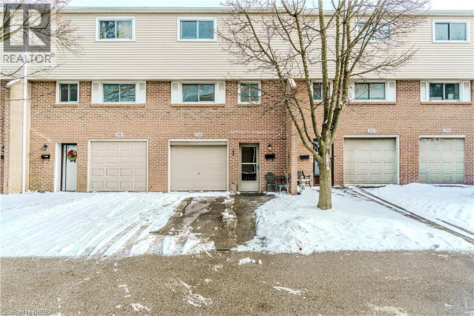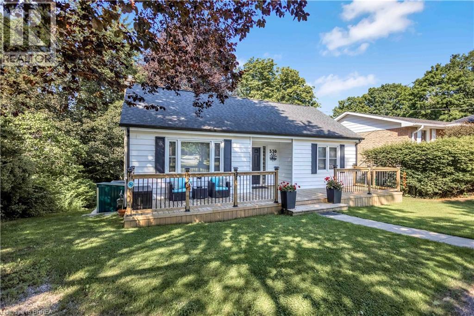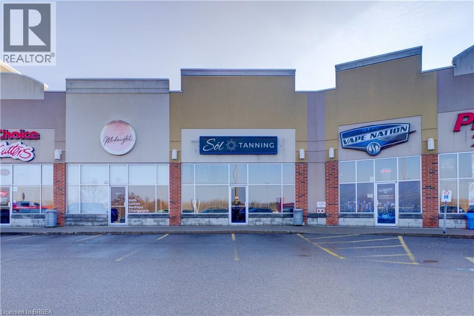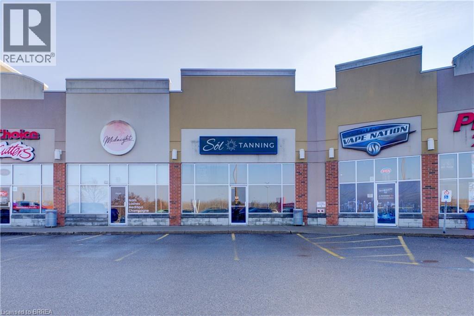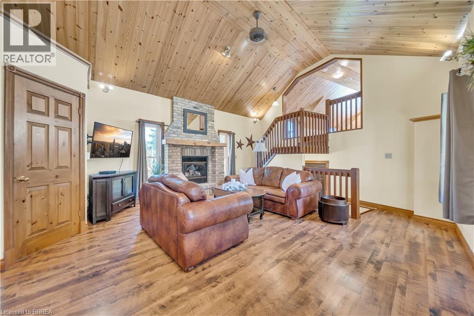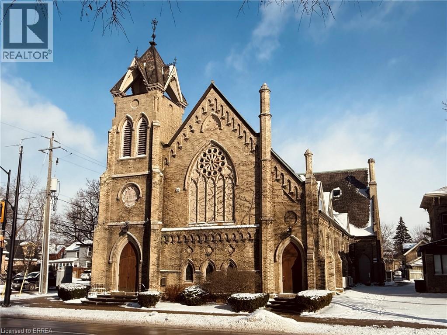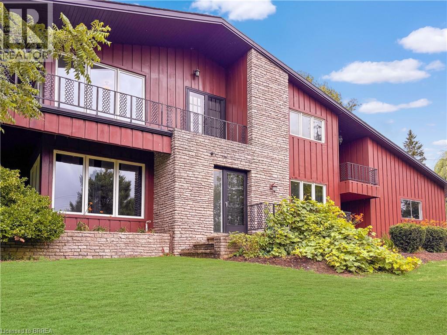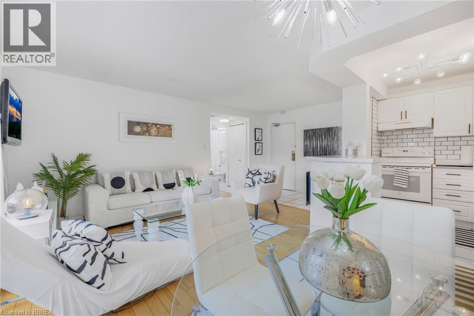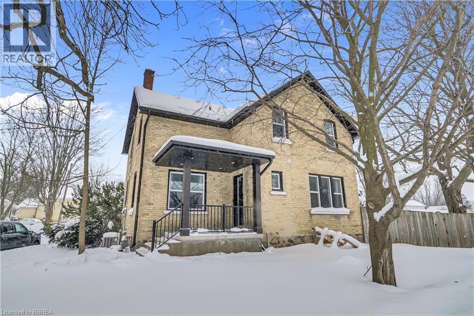75 Ludlow Crescent
Brantford, Ontario
This beautiful, meticulously maintained home is truly move-in ready and finished in neutral tones throughout. Offering over 4,000 square feet of living space, the property features 5 spacious bedrooms and 4 bathrooms, providing exceptional room for growing or multi-generational families. A walk-out basement with in-law potential adds incredible versatility, whether for extended family living or as an income-generating opportunity. Enjoy the privacy of having no rear neighbours, while being conveniently located close to schools, shopping, public transit, and all amenities. Additional highlights include a double-car garage and a three-car driveway. With endless possibilities, this home is one you won’t want to miss. (id:23705)
4 Baldwin Avenue
Brantford, Ontario
Welcome home to this warm and welcoming raised bungalow, tucked along a quiet, mature tree-lined street in Brantford — the kind of neighbourhood where life feels calm and familiar. Step inside and you’ll appreciate how the main level is designed for everyday living, with the living room, dining area, and kitchen all conveniently connected. It’s a space that works just as well for relaxed evenings as it does for gathering with family and friends. The added bonus of main-floor laundry keeps daily routines simple and practical. The home offers comfortable living spaces and two bathrooms, providing flexibility for families, guests, or those working from home. The raised bungalow layout allows for a bright lower level, perfect for a rec room, home office, or additional living space. Outside, the fully fenced backyard offers privacy and room to enjoy the outdoors — perfect for summer BBQs, kids, or pets. An attached single garage adds convenience year-round. Set close to parks, schools, and everyday amenities, this home offers a peaceful setting while still being connected to everything you need. A well-cared-for home in a mature neighbourhood, ready for its next chapter. Heat pump-dual cooling and heating (2025) with Ecobee thermostat. (id:23705)
43 Blueridge Crescent
Brantford, Ontario
Welcome to 43 Blueridge Crescent, a beautifully updated brick bungalow tucked away on a quiet, family-friendly street in Brantford’s desirable north end. Backing onto a peaceful park with no rear neighbours, this fully renovated 3+1 bedroom home offers a thoughtful blend of modern finishes and functional living spaces—ideal for families or downsizers alike. The open-concept main floor is bright and welcoming, anchored by a custom kitchen featuring solid wood cabinetry, quartz countertops, and a highly functional layout that flows seamlessly into the living and dining areas, making it perfect for everyday living and entertaining. Three well-appointed bedrooms and an updated bathroom complete the main level. Downstairs, the fully finished basement adds exceptional value with an additional bedroom, a stylish 3-piece bathroom, a spacious rec room with a cozy gas fireplace, and a dedicated laundry room with ample counter space and storage. A convenient breezeway leads to the show-stopping backyard, where you can enjoy summers by the inground saltwater pool and the added privacy of backing onto green space. You can’t beat the location—set in the sought-after Mayfair neighbourhood known for its pride of ownership, just minutes to schools, shopping, and quick access to Highway 403 for commuters. This move-in-ready home checks all the boxes for comfort, style, and lifestyle. A must-see property that truly stands out. (id:23705)
126 Aspen Street
Paris, Ontario
Welcome to this well-maintained detached raised bungalow located on a quiet dead-end street in the North End of Paris. Offering 4 bedrooms and 2 bathrooms, this home features a bright, airy layout with large windows that flood the space with natural light. The updated kitchen and updated flooring in the living room and kitchen add a fresh, modern feel, while patio doors off the kitchen lead to a spacious deck—perfect for outdoor entertaining. The generous primary bedroom offers excellent flexibility and can easily be converted back to its original two-bedroom configuration. The lower level boasts a large recreation room with a cozy gas fireplace, ideal for relaxing or hosting guests. Additional highlights include a double garage, ample storage, fully fenced yard, and a home that shows well and is truly move-in ready. A must-see home on a quiet street in a fantastic location. (id:23705)
490 Grey Street Unit# 25
Brantford, Ontario
Welcome to this beautifully maintained and updated, fully finished 2 storey condo. Located in the desirable north end of Brantford. Just a 2 minute drive to the highway 403 access for easy commuting. This bright and inviting home offers 3 bedrooms, 2 full baths plus a powder room on the main floor and a fully finished basement making it ideal for families, professionals or first time home buyers. The main level features a newer, white sparkling kitchen that feels fresh and modern, complemented by all newer flooring throughout the home. Upstairs you'll find a renovated main bathroom and generous sized bedrooms including a king sized primary with double closets for ample storage. Heating and air conditioning is provided by 3 heat pump units (one on each floor) which are all owned. This unit also features a nicely fenced rear yard and a new concrete patio for outdoor enjoyment. It comes with one assigned parking space located right in front of the unit. An additional spot can be rented from the condo corporation at a cost of $30 per month if required. Located directly across from the Woodman Community Park with manageable condo fees and a fantastic location. This is a wonderful opportunity to own a move in ready home in a thriving neighbourhood. (id:23705)
102 Oak Avenue
Paris, Ontario
Move-In Ready!! Set in the desirable North Paris community, this final home available of the three originally offered by Pinevest Homes on this street is designed for modern family living and built by a trusted local builder known for high-end finishes and meticulous attention to detail. This 4+1 bedroom, 3.5 bathroom home is currently offered with a partially finished basement, providing extra living space that includes a 5th bedroom and full 4-piece bathroom—ideal for guests, teens, or a private home office. For buyers looking to tailor the space themselves, the home is also available at $1,075,000 without the finished basement. The main floor features an open-concept layout where the kitchen, dining, and living areas flow seamlessly for everyday comfort and easy entertaining. A dedicated main floor office adds flexibility for working from home or managing family life. Upstairs, the primary suite offers a private ensuite and walk-in closet, while four additional bedrooms and a second-floor laundry provide space and convenience for growing families. A covered back porch is perfect for morning coffee or summer BBQs. Conveniently located just minutes from shopping, groceries, restaurants, and fitness facilities, with quick access north to Cambridge, KW, and Highway 401, this home blends small-town charm with everyday convenience. Pinevest ensures that any potential benefit from new Federal or Provincial legislation promoting HST relief on new housing—if applicable prior to closing—will be passed directly to the buyer, with eligibility reviewed as needed. (id:23705)
86 Mall Road Unit# B1
Hamilton, Ontario
PRIME COMMERCIAL OFFERING FOR LEASE - END CAP UNIT 1,200 sq. feet of high profile retail space positioned directly across from the Limeridge Mall and the NEW 140,000 WALMART SUPERCENTRE. Extremely hard to find unit size situated on one of the most dominant commercial corridors of the City. Accessible via Mohawk Road and Upper Wentworth St. One of the more affordable locations to come available. High traffic exposure with expansive window frontage, 2 Pylon Signs and Fascia signage. Broad Form C4 Zoning allows for numerous Retail, Commercial, Business and Institutional Uses. Professionally managed, well maintained property. Seconds to the Lincoln Alexander and minutes to Hwy. 403 or QEW. High Profile Retail Tenants in place include CosmoProf, PartyMax and Oliver Jewellery. Neighbours include Fortino’s, McDonald's, LCBO, Tim Horton's, Staples, Old Navy, TD Bank and Toys R Us. If inquiring for a food based business, the Lessor will only give consideration to a Brand Name QSR Franchise operation for Take Out purposes only. Lessor may consider leasing to hair salon establishment provided it is a Brand Name Chain. Perfect opportunity for QSR, professional office, medical, or retail use. . (id:23705)
52 Main Street Rockford
Waterford, Ontario
Escape the hustle and bustle of the city and embrace the tranquility of country living in this beautifully renovated home, nestled on just under 2 acres in a peaceful rural community. Tucked away on a quiet dead end road and backing onto a picturesque stream that runs along the entire rear of the property, this home offers the perfect blend of modern comfort and natural serenity. This home has been completely renovated from top to bottom, with new flooring, updated electrical, and modern plumbing—no detail has been overlooked! The exterior boasts a new garage door, newly painted siding, new deck, fresh landscaping, and striking new exterior doors that set the tone for the quality craftsmanship found throughout. Step inside to discover a thoughtfully redesigned interior featuring an open-concept layout that seamlessly connects the kitchen and dining area, ideal for entertaining or everyday family life. The stunning kitchen is sure to impress, with a large peninsula offering waterfall quartz countertops and breakfast bar seating, complemented by shaker-style cabinetry and sleek stainless steel appliances. The spacious living room is filled with natural light thanks to numerous large windows, and a cozy electric fireplace with board and batten surround and a rustic wood mantle adds warmth and charm. Convenience is key with a main-level laundry room, while the entire upper loft has been transformed into a luxurious private primary suite. This area includes a spacious bedroom area and a spa-like ensuite, offering the perfect escape at the end of the day. Notable additional upgrades include a brand high efficiency propane furnace and new heat pump for heating and capped windows. Whether you're unwinding around the fire pit, listening to the gentle sounds of the stream, or simply soaking in the serene surroundings, this private country oasis invites you to slow down and enjoy life at a different pace. Book your showing today! (id:23705)
68 Oak Street
Brantford, Ontario
Charming 3+Bedroom Home with Unique Layout in a Prime Old West Brant Location! Welcome to 68 Oak Street in the City of Brantford. This charming 2-storey, 3+ bedroom home blends original character with modern updates and is situated in a family-friendly neighbourhood in Old West Brant. Offering approximately 1,300 sq. ft. of living space, the home features a spacious living room, a main-floor bedroom (currently used as a 4th bedroom which offers incredible flexibility—perfect as a private home office, kids’ playroom, or a convenient guest space), a beautifully updated bathroom, and a newly renovated kitchen with ample cabinetry. Upstairs you will find 3 bright bedrooms (access through one of the bedrooms is through another) with new luxury vinyl plank flooring and fresh paint. Recent updates include the roof (2019), windows (2019–2025), exterior doors (2019–2025), kitchen (2024), stainless steel appliances, bathroom (2024), vinyl plank flooring (2025), fresh paint (2025), high-efficiency Daikin mini-splits (2025), 100-amp breaker panel (2025) , sewer line (premium pipe re-lining) and more! The home has a full unfinished basement with laundry; perfect for all your storage needs. Convenient walkable location puts amenities at your fingertips - Grocery stores, medical offices, restaurants, shopping, schools, Wilfrid Laurier University and Conestoga College campuses, GO Bus and transit, and nearby scenic walking, hiking, and biking trails along the Grand River. The private, fully fenced backyard includes a storage shed and a cozy patio area, perfect for summer entertaining. Schedule your viewing today! (id:23705)
187 Craddock Boulevard
Jarvis, Ontario
Welcome to The Oasis by Willik Homes Ltd. A beautifully designed new-build bungalow offering thoughtfully crafted with quality, comfort, and functionality in mind. The main floor features a spacious primary bedroom with two walk-in closets and a stylish ensuite complete with walk-in shower. The open-concept kitchen is a true centrepiece, showcasing a 9’ island, walk-in pantry, quartz countertops, and soft-close cabinetry, all flowing seamlessly into the living area anchored by a cozy gas fireplace. Engineered hardwood and tile flooring extend throughout the main level, complemented by an upgraded main-floor laundry with folding counter and cabinetry. The fully finished basement expands the living space with a large rec room, two additional bedrooms, and a four-piece bathroom—ideal for guests or family. Outside, enjoy a covered front porch, covered back deck, two-car garage, and a timeless stone-front, fully bricked exterior. Backed by Tarion Warranty, The Oasis reflects the quality craftsmanship and thoughtful upgrades that come standard with Willik Homes. - Taxes calculated based on phased-in assessment and mill rate and are subject to change. (id:23705)
102 Vanrooy Trail
Waterford, Ontario
NEW PRICE! Welcome to Modern Comfort in Waterford! Step into this beautifully crafted two-bedroom raised ranch, proudly built by the reputable Dixon Homes Inc. Designed with both elegance and functionality in mind, this home features a modern open-concept layout that blends everyday living with effortless entertaining. From the moment you arrive, the full brick exterior and double car garage set a tone of timeless curb appeal. Inside, 9-foot ceilings elevate the sense of space and light, while luxury vinyl flooring offers style and low-maintenance living throughout the main floor. The kitchen is the heart of the home, complete with quartz countertops that continue into both bathrooms for a cohesive, upscale finish. The primary bedroom serves as a private retreat, boasting a walk-in closet and a spa-like four-piece ensuite with dual sinks. The laundry room is conveniently located on the main floor. An armor stone wall offers privacy in the rear yard, creating a secluded and comfortable environment. It extends the usable outdoor space providing an attractive area for activities or gardening. Additional features include: Covered rear deck perfect for relaxing or entertaining, sliding glass doors leading to the deck area, paved driveway with space for two additional vehicles, fully sodded yard for a lush, move-in-ready landscape, and 8'6 high basement with potential for custom finishing. But the home itself is just the beginning: Located in the charming town of Waterford, you’ll enjoy the serenity of small-town living with the convenience of nearby urban amenities. Waterford is surrounded by natural beauty and is only a short drive from Ontario’s South Coast—including Port Dover, Turkey Point, Long Point, and more. This impressive home offers modern comfort, thoughtful upgrades, and exceptional value—all in a location where community, convenience, and nature meet. Don’t miss your chance to call this beautiful property home. (id:23705)
41 Derner Line
Dunnville, Ontario
Escape to your peaceful waterfront sanctuary, a serene hideaway nestled against the stunning backdrop of Lake Erie and Gull Island. This recently updated home offers a picturesque lifestyle with its modern open-plan living, featuring two cozy bedrooms, a convenient 1.5-bathroom layout, and a spacious loft area that can serve as a third bedroom or a fun play space. Expansive great room, all while enjoying the breathtaking lake views. The heart of the home, a beautifully designed kitchen, seamlessly flows into the dining room. Step outside to a generous lot, providing ample grass parking for multiple vehicles in the front and a charming firepit area in the back for seasonal gatherings or peaceful evenings under the stars. Just a Short drive to local amenities in Dunnville, including the Mohawk Marina. Easy access to Rock Point Provincial Park and Long Beach Conservation Area, adventure awaits right at your doorstep. For those craving excitement, Niagara Falls, casinos, and the US border are only a 40-minute drive away. (id:23705)
270 Talbot Street
Courtland, Ontario
Welcome to this meticulously maintained and beautifully updated bungalow with an in-law suite, ideally located on a quiet street in the heart of Courtland. Offering an attached garage and outstanding curb appeal, this home delivers both functionality and style from the moment you arrive. The main floor features a bright and inviting living room with large front windows, a natural gas fireplace, and generous space for everyday living and entertaining. The updated kitchen is a standout, complete with new appliances, quartz countertops, a new sink, and a charming built-in banquette for casual dining. An oversized dining area provides the perfect setting for hosting family gatherings and dinner parties. The primary bedroom offers a private, updated ensuite, while additional family bedrooms, laundry and a full bathroom complete the main level. The finished lower level offers exceptional flexibility with its own kitchen, bedroom, and bathroom. Ideal for extended family, guests, or multi-generational living. Outside, the home truly shines. Professionally designed landscaping, landscape lighting, and a full sprinkler and garden bed irrigation system keep the property looking pristine. The backyard is fully fenced and features a new deck with pergola, plus a fire pit and seating area. Perfect for relaxing or entertaining, all while maintaining convenient access and visibility to the driveway. This impressive property offers comfort, versatility, and exceptional outdoor living in one complete package. A rare opportunity you won’t want to miss. (id:23705)
45 Sydenham Street Unit# 1
Woodstock, Ontario
Welcome to 45 Sydenham st unit 1, this upper unit features a fantastic artists loft with sun shining into it along with a wonderful view of the apt and front yard. At the stairs to the loft is the dining space, set up your table and see the birds fly by. The kitchen is modern and large with ample storage space and a large fridge. Steps away are the 2 bedrooms, both with large hanging closets and large amounts of floor space. Unit 1 also includes the backyard space, a large fenced area behind the building with a shed for storing and pursuing passion projects and hobby's. 45 Sydenham is a lovely place to live, its quiet and off the main road, close to amenity's like shops and Woodstocks downtown, but also parks and green space. Reach out to make 45 Sydenham unit 1 your home! (id:23705)
18 Gaal Court
Brantford, Ontario
Welcome to 18 Gaal Court, tucked away on a quiet cul-de-sac in the highly sought-after West Brant community. Surrounded by parks, walking trails, & schools, this well-maintained Dubecki-built home offers the perfect blend of space, comfort, & thoughtful updates. The double-width driveway leads to a double-car garage & an inviting front entrance. Inside, ceramic tile welcomes you into a bright foyer with convenient garage access & a main-floor powder room. Hardwood flooring flows throughout the living room, staircase, upper hallways, & bedrooms, creating a warm & cohesive feel. The open-concept main floor is ideal for both everyday living & entertaining. The kitchen features ceramic tile flooring, ample cabinet & counter space, crown moulding, a stone backsplash, decorative glass cabinetry, & a large centre island perfect for meal preparation. Stainless steel appliances & a gas stove complete the space. The adjacent dining area easily accommodates family gatherings & features sliding patio doors that lead to a covered deck & a fully fenced backyard, perfect for relaxing or hosting during the warmer months. The living room is generously sized & anchored by a natural gas fireplace, complemented by pot lighting for a bright yet cozy atmosphere. Upstairs, the spacious primary bedroom features vaulted ceilings, hardwood flooring, a large walk-in closet, & a 4-piece ensuite bathroom. Two additional bedrooms with large windows & closets, along with a full 4-piece bathroom, complete the second level. The fully finished basement adds valuable additional living space, featuring a large recreation room with luxury vinyl flooring, a convenient 2-piece bathroom, a cold room, & an oversized laundry area with plenty of storage. Additional updates include fresh paint throughout, new light fixtures, owned water heater & water softener, AC (2022), garage door opener with remote (2025), new front door (2021), & a roof replaced in 2014, offering peace of mind for years to come. (id:23705)
279 Stanley Street Unit# D
Brantford, Ontario
Welcome to 279 Stanley Street, Unit D, a well-maintained and thoughtfully designed townhouse offering comfort, convenience, and modern living. This inviting 3-bedroom unit features a functional layout with 1 full bathroom and an additional 2-piece bath, making it ideal for families, professionals, or shared living. The open-concept design allows natural light to flow throughout the main living areas. The kitchen is efficiently arranged while the living and dining areas provide versatility for both everyday living and entertaining. All three bedrooms are comfortably sized, offering privacy and flexibility for a variety of lifestyle needs. Located in a desirable area with easy access to local amenities, shopping, dining, and major routes, this property makes daily commuting and errands effortless. Whether you’re a first-time buyer, downsizer, or investor, Unit D at 279 Stanley Street presents an excellent opportunity for low-maintenance living in a convenient location. (id:23705)
330 Thames Street S
Ingersoll, Ontario
Discover this immaculate, move-in ready 2+2 bedroom, 2-bathroom bungalow, offering 1,427 finished square feet of pure perfection. Every detail has been considered with tons of upgrades throughout. The main living space shines with beautiful hardwood floors and the elegant touch of custom window coverings. The custom white kitchen is a chef's delight, featuring crown molding, reverse osmosis water filtration system, and stainless steel appliances. Step directly from the kitchen onto your 22'x7' deck and savour the beautiful, serene views - ideal for enjoying your morning coffee or barbecuing on a warm summer evening! The finished walk-out basement offers additional living space, including two bedrooms, a full bathroom, laundry facilities, and extra storage. Step outside to an impressive 40'x16' deck, extending your entertaining options. For those who need space for projects or storage, you'll be thrilled with the 24'x15' backyard workshop and a separate 20'x12' garage. Enjoy unparalleled convenience with highway access, the Ingersoll Golf Club, grocery stores, shopping, and the Elm Hurst Spa just moments away. Don't miss your chance to experience this exceptional property! (id:23705)
320 Colborne Street W Unit# 12
Brantford, Ontario
1,520sf Open adaptable Retail space located in High traffic West Brant plaza anchored by Sobey's, Shoppers Drug Mart, Scotiabank and Starbucks. Close to schools, new housing, high growth area of West Brantford. Very adaptable space for any use. Pylon Sign opportunities on 2 major thoroughfares. (id:23705)
320 Colborne Street W Unit# 12
Brantford, Ontario
1,520sf Open adaptable Retail space located in High traffic West Brant plaza anchored by Sobey's, Shoppers Drug Mart, Scotiabank and Starbucks. Close to schools, new housing, high growth area of West Brantford. Very adaptable space for any use. Pylon Sign opportunities on 2 major thoroughfares. (id:23705)
690 Wallace Avenue S
Listowel, Ontario
Character-Filled Home Designed for Family Living! Welcome to this beautifully maintained 3-bedroom, 2-bathroom home that perfectly blends charm, comfort, and functionality. The open-concept main level features a bright dining area and a spacious living room with soaring ceilings, a cozy fireplace, and a versatile loft that's ideal for a home office, playroom, or family lounge. The kitchen provides plenty of room for cooking and gathering, while the generous bedrooms offer comfort and flexibility for everyone. Step outside to a private backyard patio surrounded by peaceful, mature surroundings-perfect for morning coffee, family barbecues, or quiet evenings together. Thoughtfully updated and lovingly cared for, this home offers the perfect balance of character and convenience in a welcoming community. If you've been searching for a place that truly feels like home, this is the one. Book your private showing today and see why families love living here. (id:23705)
21 Richmond Street Unit# 201
Brantford, Ontario
Have you ever wanted to live in an old church, of course fully converted and renovated to high heaven? Located in the heritage district on Brant Ave, you are minutes from the 403, shopping, parks, the trails, and of course the Grand River. This one bedroom unit is absolutely stunning. The primary bedroom will leave your jaw on the floor, and the cozy vibes are felt the moment you step inside. Just under 1,000 square feet, this loft-style home is filled with character and natural light. The great room impresses, original windows, and rich hardwood floors that ground the space while still letting it feel bright and airy. Thoughtful attention has been paid to preserving the charm of the original building while seamlessly blending in modern finishes. The Bathroom and bedroom have been renovated giving the vibes of living in a boutique hotel. The kitchen is stylish and functional, with granite countertops, and stainless steel appliances. A breakfast bar anchors the space, perfect for casual meals, entertaining, or enjoying your morning coffee. The hardwood flooring continues throughout, creating a polished feel. The wood staircase is a statement all on its own, leading to a landing that works perfectly as a home office or study area. Continue upstairs and you will find an impressive loft bedroom with plenty of closet and storage space. The view overlooking the great room adds to the uniqueness of the space, making it feel truly special. A clean and timeless four piece bathroom completes the upper level. Centrally located near trails, golf, parks, museums, the library, and close to both Wilfrid Laurier University and Conestoga College, this is carefree condo living at its best. Ideal for a busy professional or an active downsizer who wants something unique, low maintenance, and full of character. This is not just a place to live. It is a lifestyle with history, warmth, and undeniable presence. Don't delay, call your REALTOR® today. (id:23705)
138 Cockshutt Road
Brantford, Ontario
This is the house people talk about. The one perched perfectly on the hill that makes you slow your drive just a little. The one that sparks the question, “I wonder what that place looks like inside.” From the moment you arrive, it is clear this home is something special. Thoughtfully designed, beautifully updated, and completely one of a kind, it stands apart without ever trying too hard. Set on nearly 1.7 acres of peaceful countryside, this two storey residence offers a rare mix of privacy, character, and timeless appeal. Sunlight pours through the home from every angle, illuminating warm hardwood floors, rich wood accents, and elegant architectural details across both the main and upper levels. The main floor offers a spacious living room, formal dining space, two piece bath, and a bright kitchen with granite tile flooring and dark cabinetry, flowing naturally into a sunroom that overlooks the rolling landscape beyond. Upstairs, you will find three generously sized bedrooms with views stretching across both sides of the property. The primary bedroom is wrapped in windows and patio doors, creating a space that feels calm, open, and quietly luxurious. Here, you enjoy the best of both worlds. Just fifteen minutes to schools, shopping, trails, parks, and everyday essentials, yet far enough removed that the noise of the city fades into the background. The lower level offers a comfortable recreation room, while added features such as a self monitored seven camera security system, lawn mower, and snow blower help make ownership effortless. This is more than a home. It is the one you have always noticed. And now, it could be yours. Don't delay. Call your REALTOR® today. (id:23705)
640 Grey Street Unit# 206
Brantford, Ontario
Welcome to this absolutely gorgeous 1-bedroom Gateway Gardens condominium, ideally situated on the second floor of a secure, controlled-entry building. Step inside to discover a bright, cohesive, and inviting space that seamlessly blends well executed clean lines with a minimalist décor and neutral palette, which will allow any new owner to add their own personal touch with ease. The unit has a remodeled kitchen including a newly tiled backsplash, a new large deep bowl sink, a modern new faucet, new glass top stove, and a sleek new countertop to tie it all together. The living room showcases elegant blonde maple hardwood flooring and opens onto a spacious, private, and recently remodeled balcony overlooking a peaceful, scenic courtyard with a beautiful view of an abundance of trees and well manicured lawn —perfect for relaxing with your morning coffee or unwinding after a long day. The bedroom is complimented by newly laid laminate flooring that anchors the room with a rich natural feel. The recently renovated bathroom has a new shower head, new bathtub faucet, and a new brushed nickel faucet for the sink. Tucked out of sight, behind doors you’ll find a new front-load washer and dryer for your added convenience. This thoughtfully designed unit also includes an exclusive storage locker and one dedicated parking space. This thoughtfully designed unit also includes the convenience of in-suite laundry, an exclusive storage locker, and a dedicated parking space. Perfectly located just minutes from Highway 403, restaurants, grocery stores, a walk-in clinic, and all major amenities this home offers unbeatable accessibility. Whether you're a first-time buyer, savvy investor, or looking to downsize without compromise, this beautiful condo checks all the boxes. Don’t miss your chance to call it home—book your private showing today! (id:23705)
73 Hope Street E
Tavistock, Ontario
Beautifully updated 3-bedroom century home blending classic charm with modern functionality. The spacious main floor features a renovated kitchen with contemporary finishes, a warm living area, and a versatile games room with walkout to the backyard—ideal for entertaining. The main level also offers a generous primary bedroom and two updated bathrooms. Upstairs includes a second primary-style retreat with private en-suite, an additional bedroom, and a full bath with stackable laundry. A large loft (approx. 16'2 x 16'10) provides flexible space for a studio, playroom, or home office. Enjoy a landscaped yard with 20' x 16' deck, storage shed, and triple-wide driveway. Recent updates include select windows, flooring, eaves, electrical, and plumbing. Move-in ready and located in Tavistock, close to schools, parks, and amenities, with easy access to Kitchener-Waterloo, Woodstock, Stratford, and London. (id:23705)

