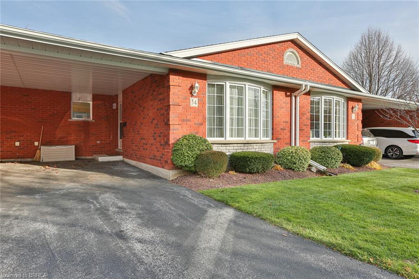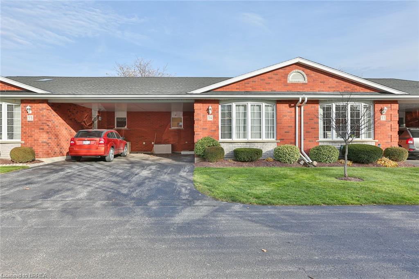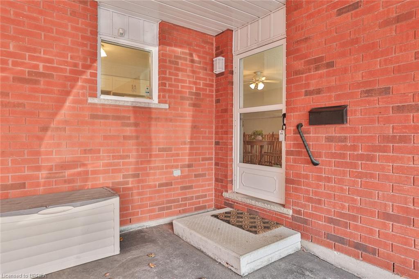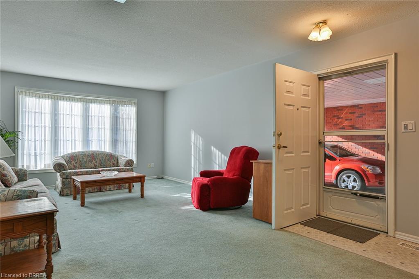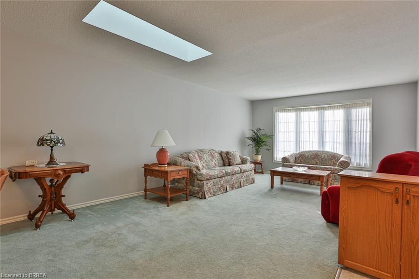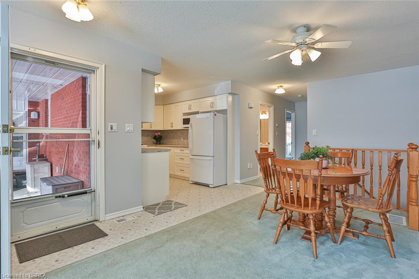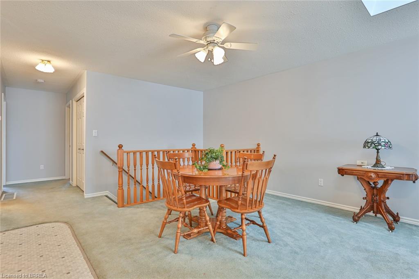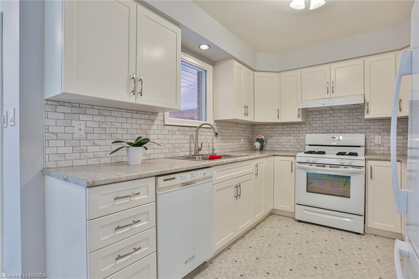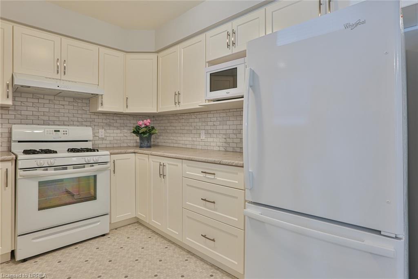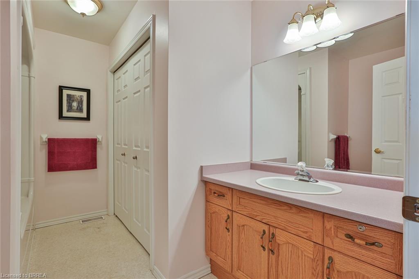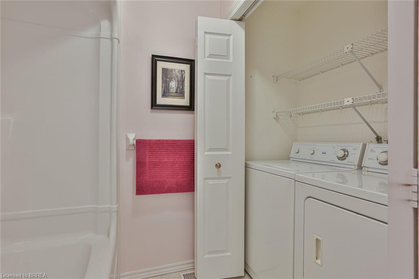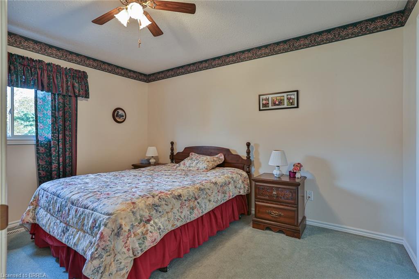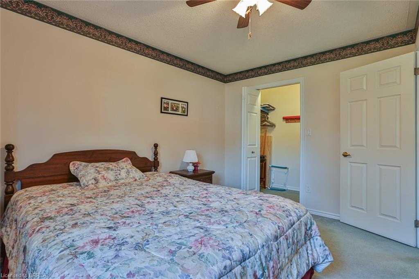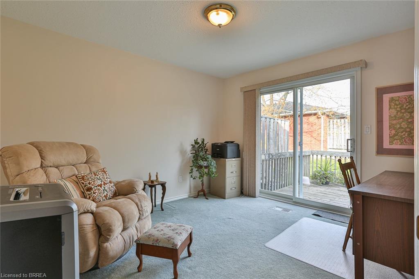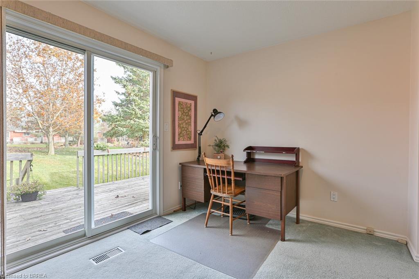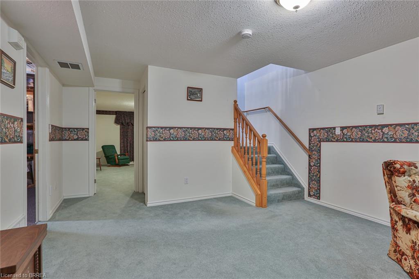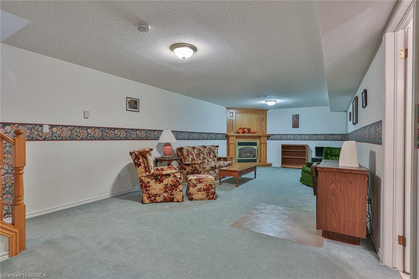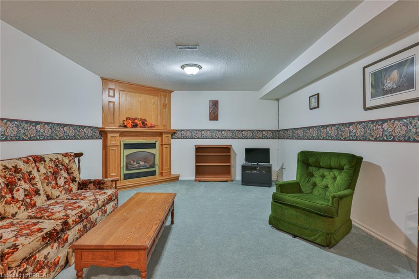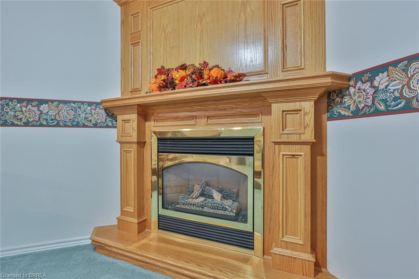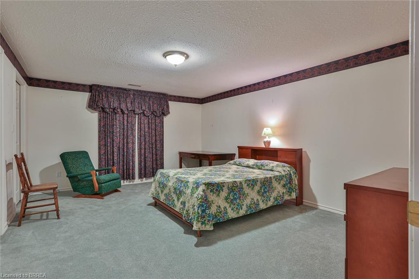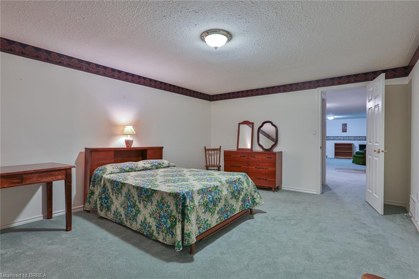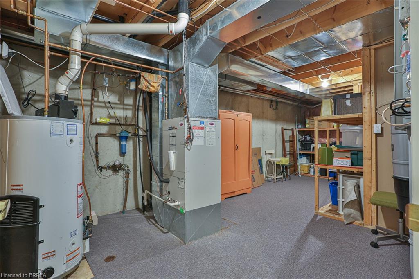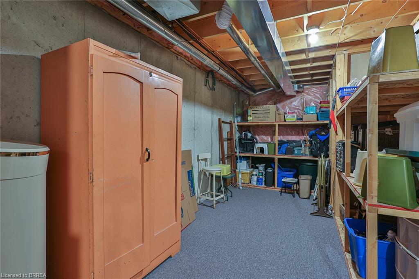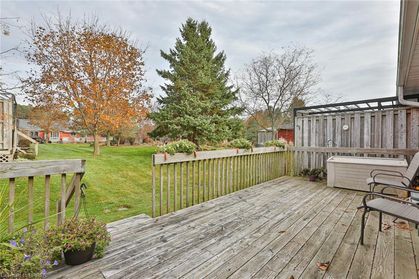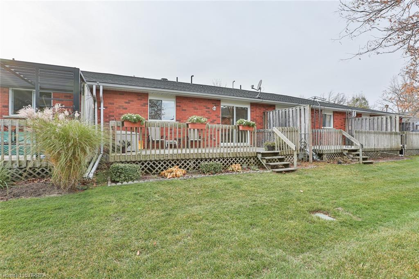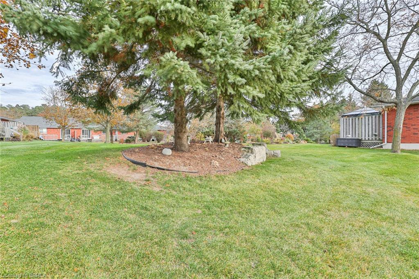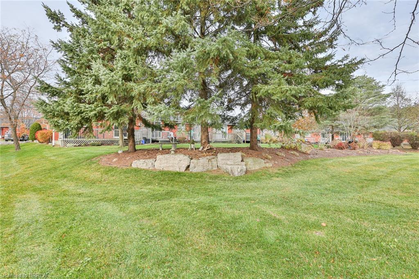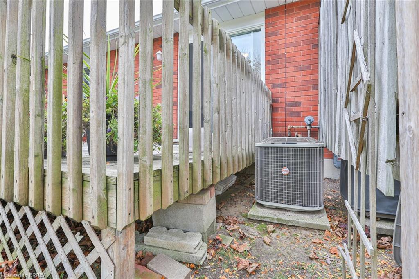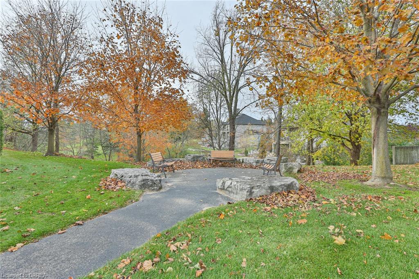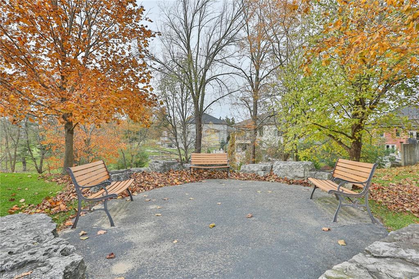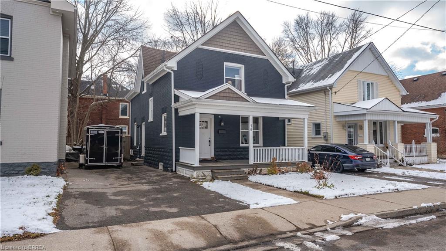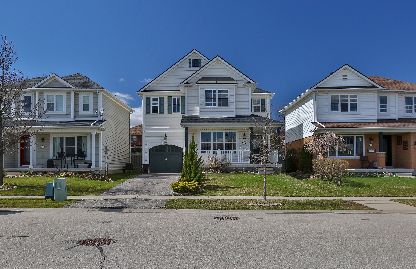175 VICTORIA Street, #34, Simcoe, Ontario N3Y 5L8
- Bathrooms
- 2
- Bedrooms
- 3
The space
- Year Built: 1997
- Ownership Type: Condominium
- Architectural Style: Bungalow
- Beds Total: 3
- Baths Total (3.1): 2
- AG+BG: 1,100+743
- Inclusions: Dishwasher, Dryer, Refrigerator, Stove, Washer
- Exterior: Deck(s)
- Roof Type: Asphalt Shingle
- Parking Spaces Total: 2
- Parking Type: Exclusive
- Features Area Influences: Ample Parking, Golf, Park, Quiet Area, None
- Interior Features: Built-In Appliances, Central Vacuum, Water Heater
- Basement: Full Basement, Fully Finished
- Heating: Forced Air, Gas Hot Water
- Cooling: Central Air
- Fireplace Features: Natural Gas, Rec Room
- Under Contract: HWT-Gas
- Water Source: Municipal
- Sewer: Sewer (Municipal)
- Property Attached: Attached
- Association Amenities: BBQs Permitted, Visitor Parking
- Association Fee Frequency: Monthly
- Association Fee: $296
- Association Fee Includes: Building Maintenance, Common Elements, Doors , Ground Maintenance/Landscaping, Parking, Private Garbage Removal, Property Management Fees, Roof, Snow Removal, Windows
- Property Management Company: Ray Carty
- Property Management Phone: 519-427-8575
- Pets Allowed: Restricted
- Condo Corporation Number: 12
Description
Enjoy the ease of condo living! Take a stroll through the manicured grounds or play a round of golf at the neighbouring Norfolk Golf & Country Club. Situated in the peaceful complex of Victoria Court in Simcoe this well cared for unit offers 2+1 bedrooms, 2 bathrooms and main floor laundry. Open and spacious throughout, the main level is highlighted by the absolutely stunning new custom kitchen offering plenty of workspace and cabinetry – complete with Lazy Susan’s in each corner. The bright living-dining room combo is perfect for day to day function and large enough to accommodate those special occasions when a big dining table is needed. Completing this level are the king-sized master bedroom with walk-in closet, the 2nd bedroom with patio doors leading to the 22’X10′ deck, and the 4-pc bathroom that features the laundry closet. The basement level boasts a party sized rec-room, great for cozy nights with the gas fireplace, a very large 3rd bedroom including loads of closet space, a 3pc bathroom, and a generously sized storage/utility room. Nestled into a peaceful community while still close to amenities, this lovely condo will not disappoint.
Rooms
