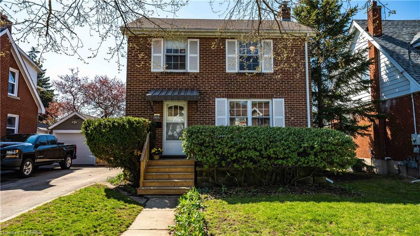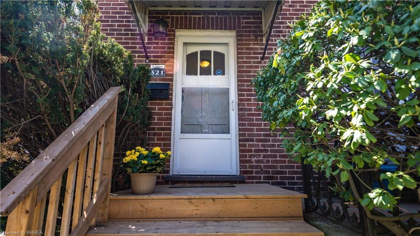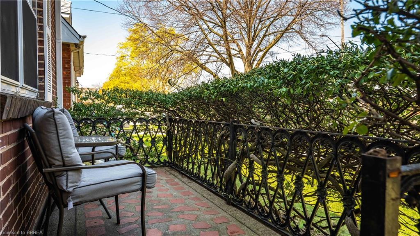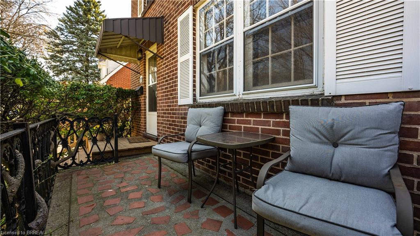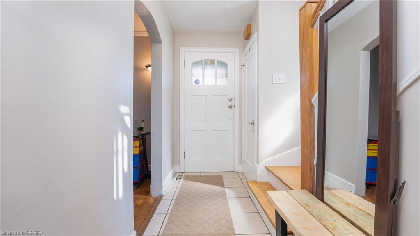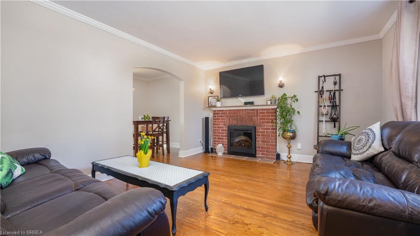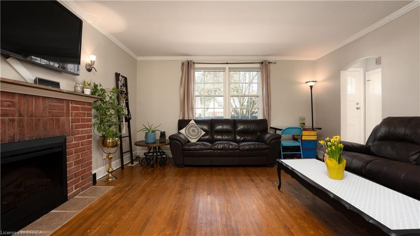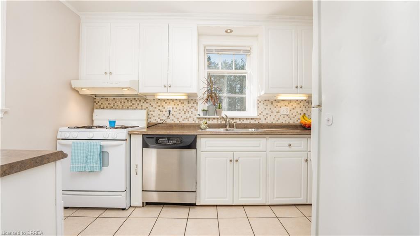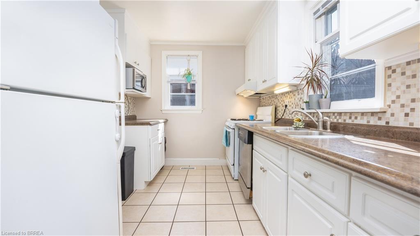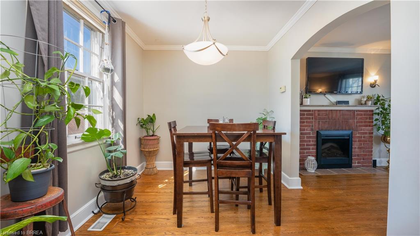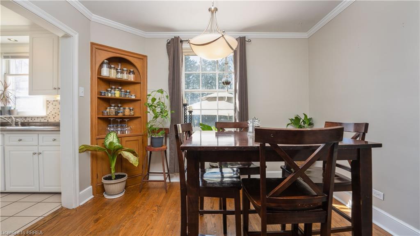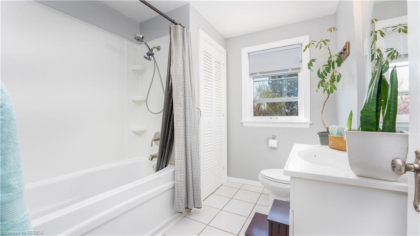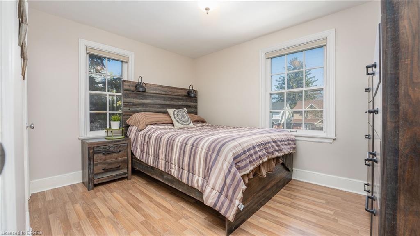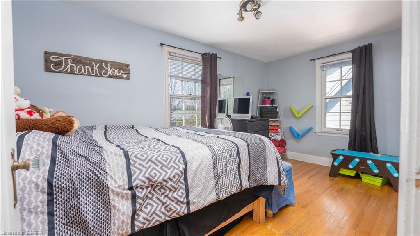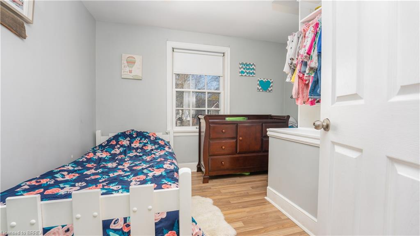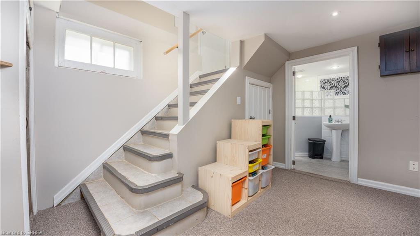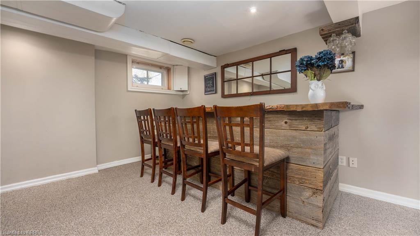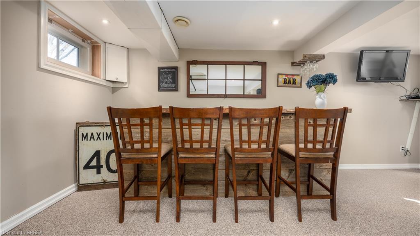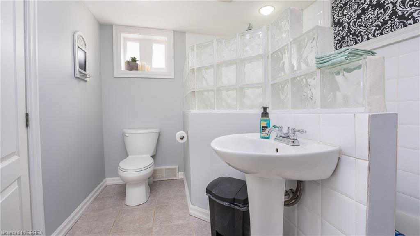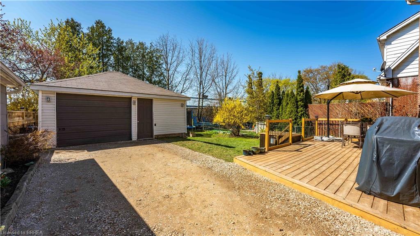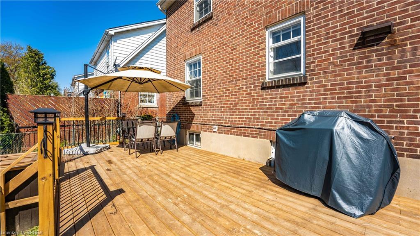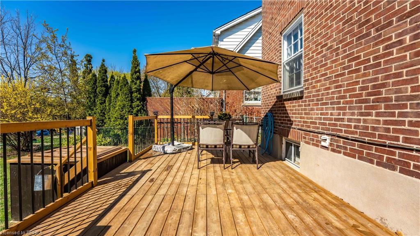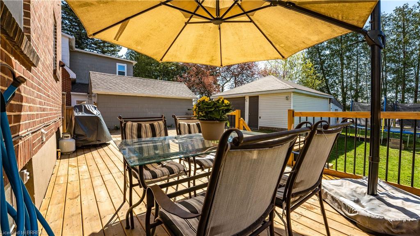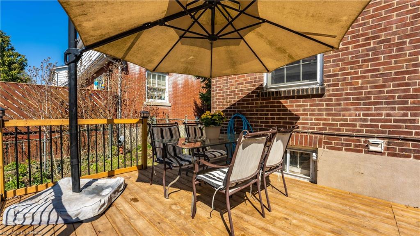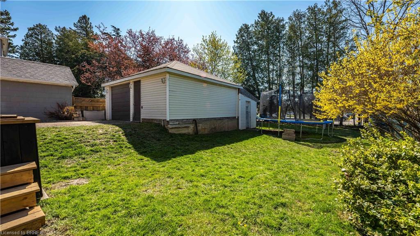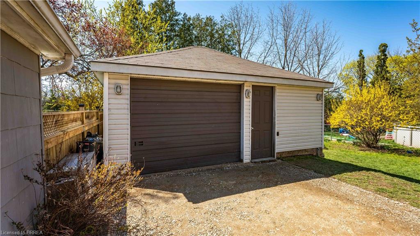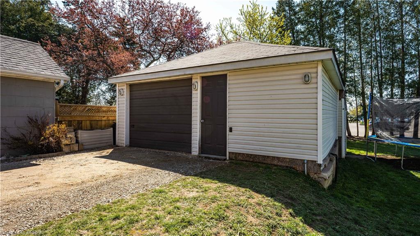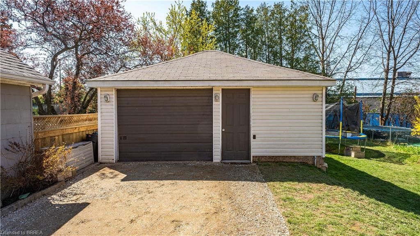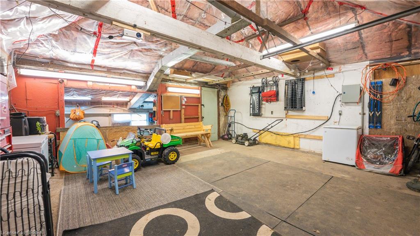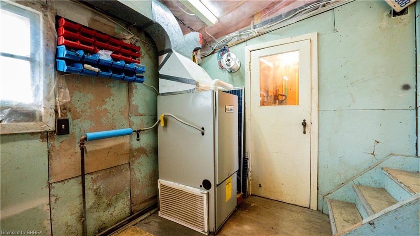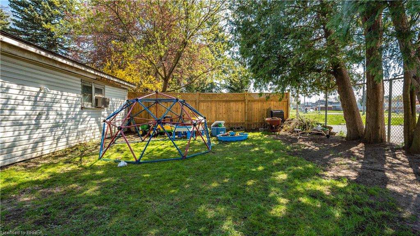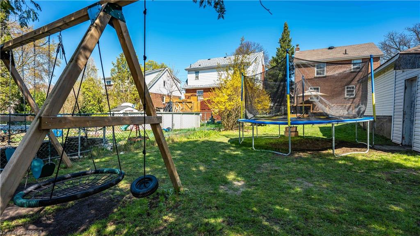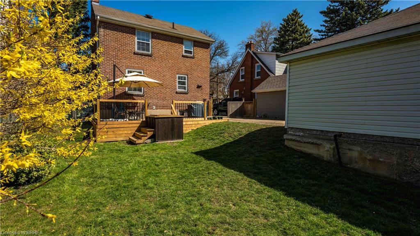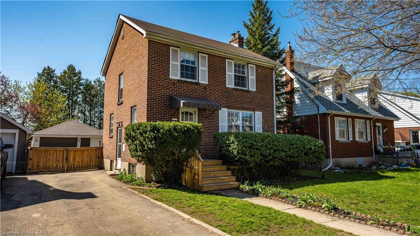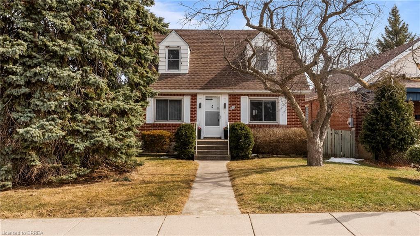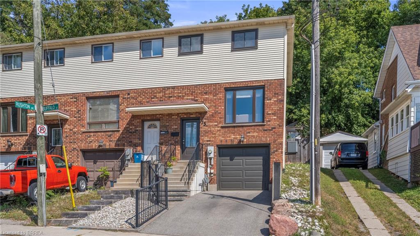321 Darling Street, Brantford, ON N3S 3Y1
- Bathrooms
- 2
- Bedrooms
- 3
The space
- Beds Total: 3
- Baths Total: 2
- Architectural Style: 2 Storey
- Common Interest: Freehold/None
- Fronting On: South
- Year Built: 1946
- Lot Front: 48.00
- Lot Depth: 132.00
- Parking Features: Asphalt Driveway
- # Parking: 5
- Interior Features: Water Heater
- Heating: Forced Air
- Cooling: Central Air
- Fireplace Features: Electric
- Under Contract: Hot Water Heater
- Construction Materials: Brick
- Services: Natural Gas
- Roof: Asphalt Shingle
- Year Shingles Replaced: 2014
- Water Source: Municipal
- Sewer: Sewer (Municipal)
- Other Structures: Fence - Full, Workshop
- Property Attached: Detached
- Exterior Features: Deck(s), Porch
- Features Area Influences: Public Transit
- Inclusions: Dryer, Gas Oven/Range, Refrigerator, Washer
- Inclusion Remarks: Mirror over the bar
- Exclusions: Hot Tub, Dart board in rec room, swing set in the backyard.
Description
Looking for a heated workshop-garage? This stately all brick 3 bedroom and 2 bathroom home has just what you’re looking for! Boasting lots of space for the growing family both inside and out, this bright and light filled home has so much to offer. The main floor features a floor plan that’s great for day to day function including the nicely sized living room, dining room and the kitchen with a load of cabinetry and prep space. The warmth and character of this lovely home continues up to the second floor with the three bedrooms and the 4 piece bathroom. Quiet and cozy time will be perfect in the finished rec-room highlighted by a beautiful vintage reclaimed wood bar. The 3 piece bathroom with an oversized walk-in shower, laundry and utility room completes this level. Step into the backyard and plan for BBQ season sitting on the large up deck(2020) while overlooking the deep fully fenced yard. Needing space to work on all of your projects or to store your car and toys? This large workshop-garage is heated with it’s own forced air furnace and has a bonus space with a workbench and more storage space. Just minutes to the Wayne Gretzky Pkwy and Hwy 403, close to restaurants and shopping. This warm and inviting home will definitely not last long.
Rooms
Type Living Room
Level Main
Dim Imperial 14′ 5″ X 12′ 6″
Dim Metric 4.39 X 3.81
Type Dining Room
Level Main
Dim Imperial 8′ 0″ X 10′ 7″
Dim Metric 2.44 X 3.23
Type Kitchen
Level Main
Dim Imperial 11′ 0″ X 8′ 0″
Dim Metric 3.35 X 2.44
Type Bedroom Primary
Level Second
Dim Imperial 11′ 5″ X 9′ 0″
Dim Metric 3.48 X 2.74
Type Bedroom
Level Second
Dim Imperial 14′ 3″ X 8′ 0″
Dim Metric 4.34 X 2.44
Type Bedroom
Level Second
Dim Imperial 10′ 4″ X 9′ 0″
Dim Metric 3.15 X 2.74
Type Bathroom
Level Second
Features 4-Piece
Type Recreation Room
Level Basement
Dim Imperial 18′ 2″ X 12′ 0″
Dim Metric 5.54 X 3.66
Type Bathroom
Level Basement
Features 3-Piece
