| Main | Foyer | |
| Main | Kitchen | |
| Main | Dining Room | |
| Main | Living Room | |
| Main | Bedroom Primary | |
| Main | Bathroom Primary | |
| Main | Bedroom | |
| Main | Bathroom | |
| Main | Laundry | |
| Basement | Recreation Room | |
| Basement | Bedroom | |
| Basement | Bathroom | |
| Basement | Storage |
5 – 20 TOLHURST AV St. George, N0E1N0
MLS: 40312508
Property type: Freehold
- Rooms
- 13
- Bathrooms
- 3
- Bedrooms
- 3
- Garages
- 1
The space
- Year Built: 2013
- Property Type: (RESI)Row/Townhouse
- Year Built: 2013
- Living Area: 1,441 sqft
- Bathrooms: 3
- Bedroom(s) Above Ground: 2
- Rooms: 13
- Bathrooms: 3
- Basement Bedroom(s): 1
- Nominal Roll: 327990019
- Assessment Roll Number: 292001603015643
- Association Amenities: BBQs Permitted , Visitor Parking
- Balcony: Open
- Basement: Walk-Out
- Bathrooms Total Interger: 3
- Baths On Level Basement Count: 1
- Baths On Level Main Count: 2
- Beds On Level Basement Count: 1
- Below Grade Finished Area Units: Square Feet
- Building Area Source: Other
- Building Area Total: 1441.00
- Building Area Units: Square Feet
- City: St. George
- Condo Corporation Number: 99
- Construction Materials: Brick , Stone , Stucco (Plaster)
- Cooling: Central Air
- Days On Market: 1
- Exterior Features: Backs on Greenbelt , Deck (s) , Lawn Sprinkler System , Patio (s) , Porch , Privacy , Private Entrance
- Features Area Influences: Corner Site , Greenbelt/Conservation , Landscaped , Quiet Area
- Inclusions: InclusionsBuilt-in Microwave , Dishwasher , Dryer , Garage Door Opener , Gas Oven/Range , Refrigerator , Washer
- Fireplace Features: Living Room , Natural Gas , Rec Room
- Heating: Forced Air , Gas
- Kitchen On Level Main Count: 1
- Kitchens Above Grade: 1
- Kitchens Total: 1
- Laundry Features: Main Level
- Living Area: 1441.00
- Location: Urban
- Number Of 4 Piece Bathrooms: 2
- Number Of Fireplaces: 2
- Number Of Rooms: 13
- Number Of Rooms Above Grade: 9
- Number Of Rooms Below Grade: 4
- Parking Driveway Spaces Total: 1
- Parking Features: Asphalt , Inside Entry
- Parking Total: 2
- Pets Allowed: Yes
- Pool Features: None
- Possession: Flexible
- Property Management Company: PARKSIDE PROPERTY
- Property Management Phone: 5196526122
- Restrictions: RestrictionsConserv. Control
- Roof: Asphalt Shing
- Security Features: Security System
- Sewer: Sewer (Municipal)
- Sq Ft Range: 1001 to 1500
- View: Forest , Trees/Woods
- Water Source: Municipal
- Zoning: RM2
Amenities
- Balcony
- Garage / Parking
Description
Showstopper!! Welcome to St.
Room Type
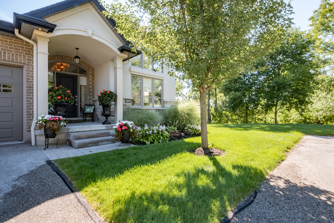
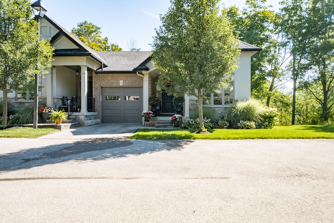
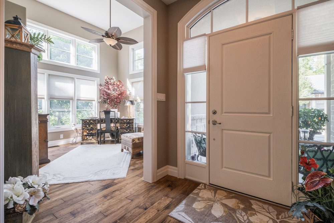
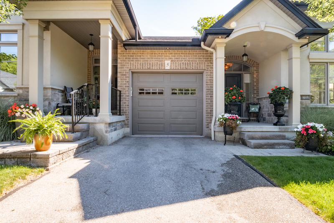
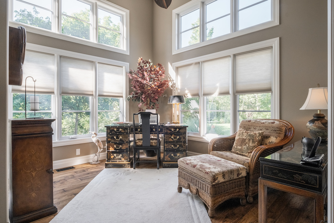
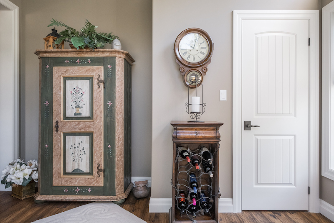
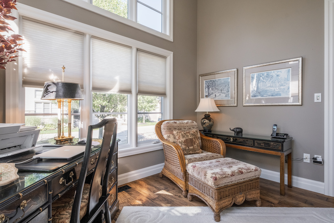
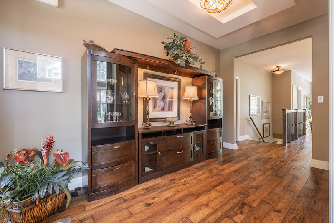
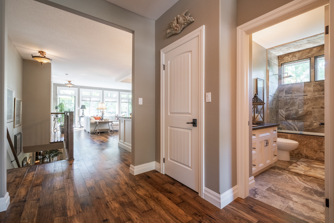
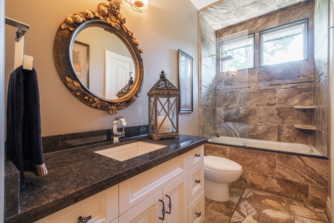
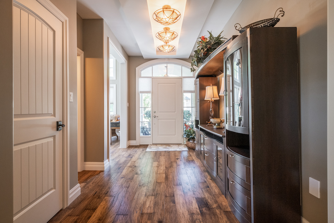
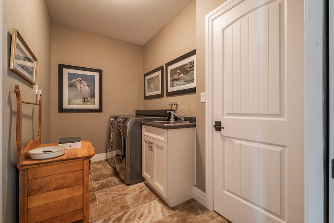
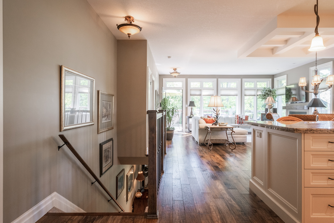
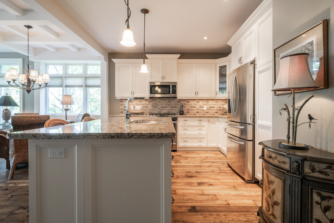
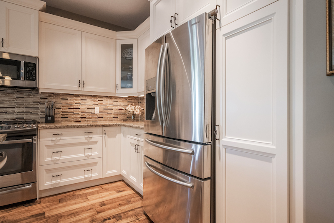
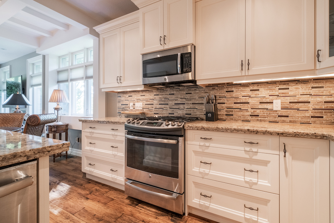
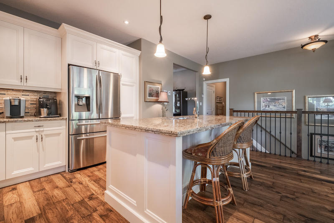
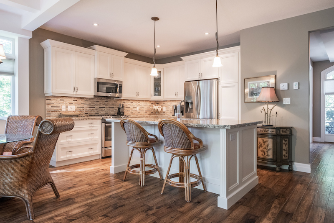
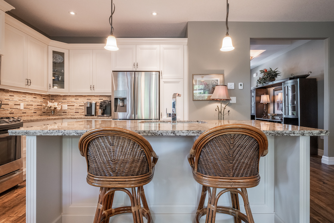
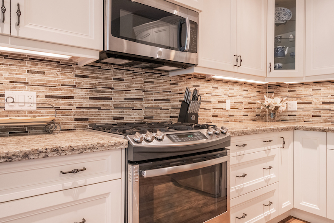
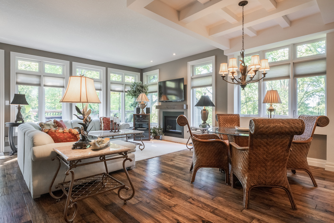
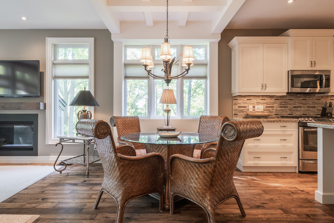
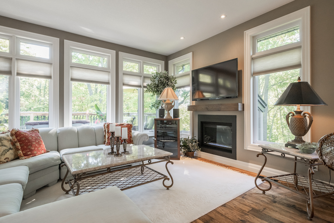
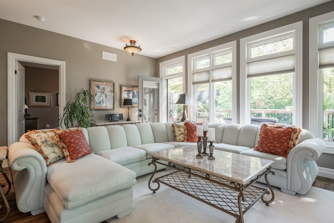
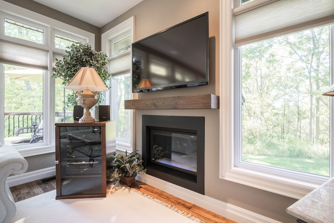
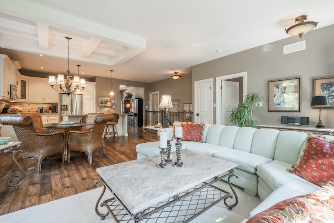
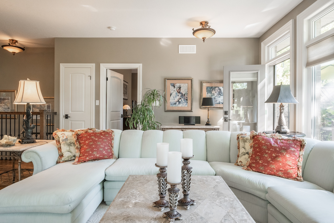
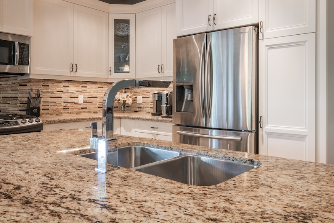
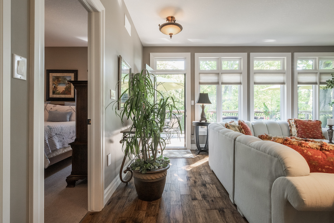
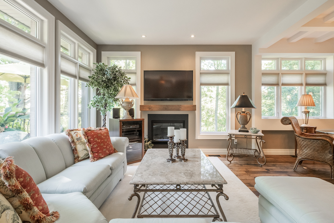
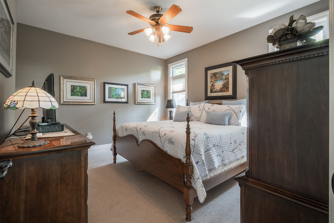
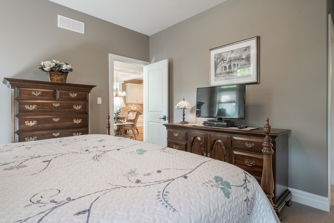
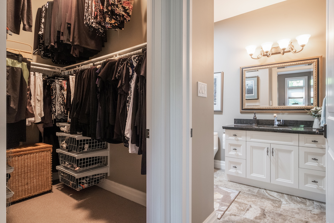
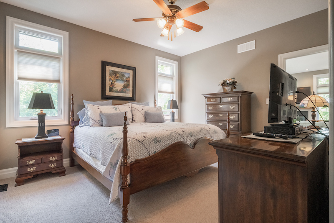
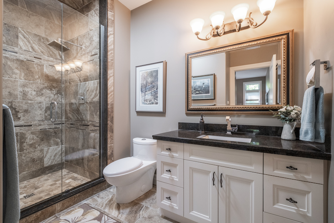
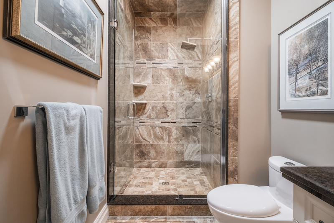
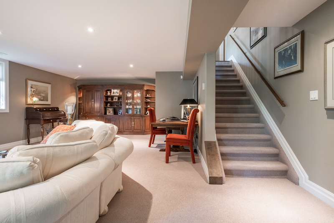
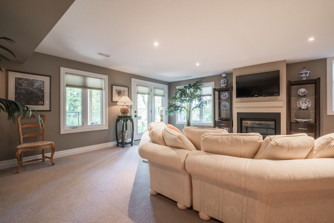
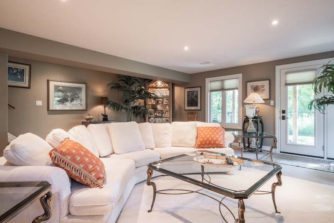
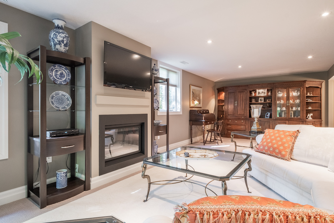
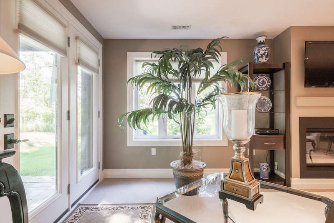
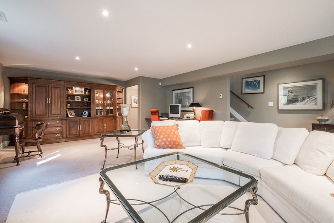
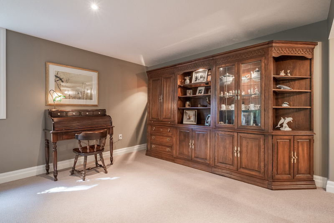
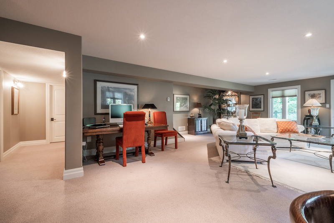
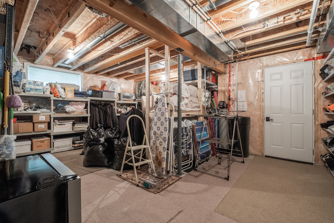
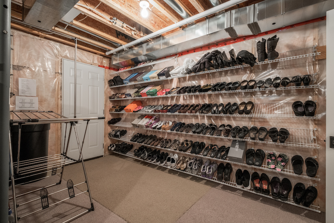
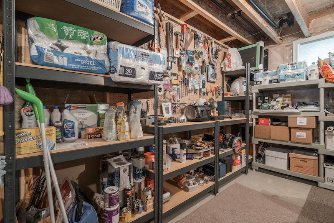
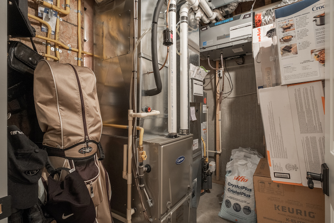
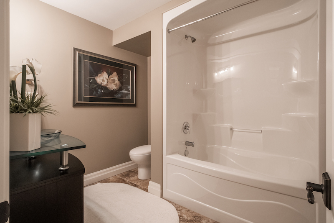
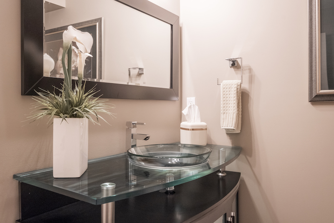
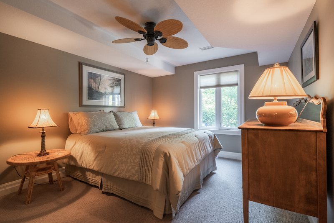
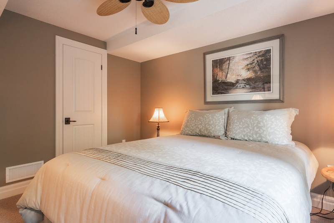
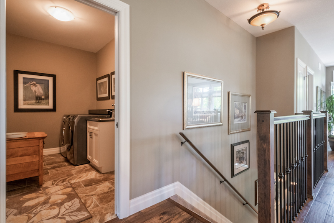
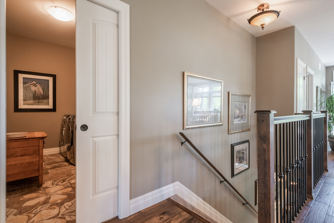
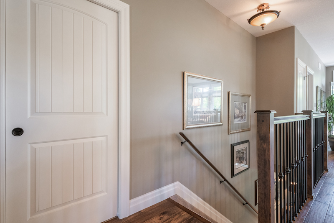
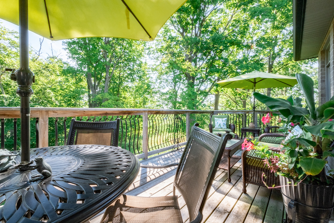
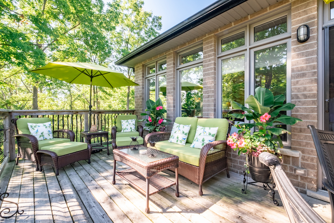
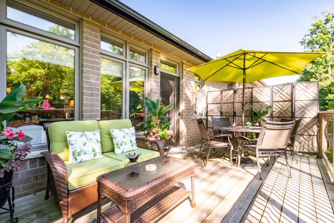
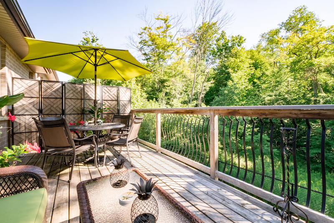
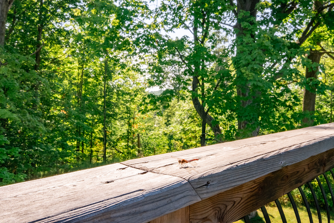
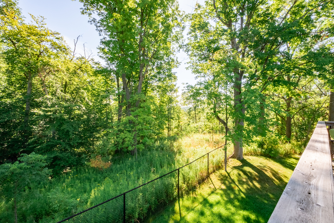
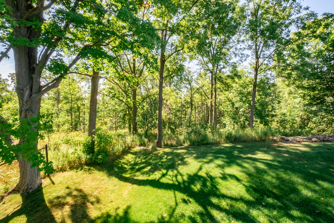
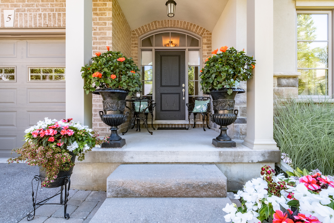
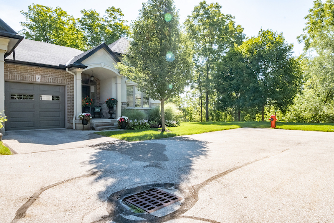
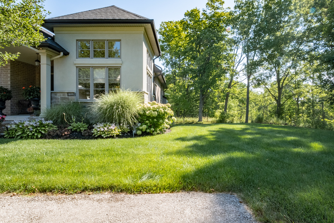
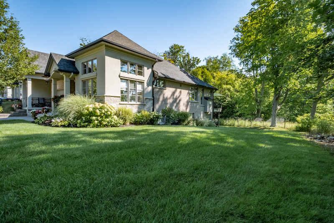
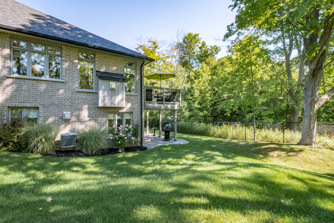
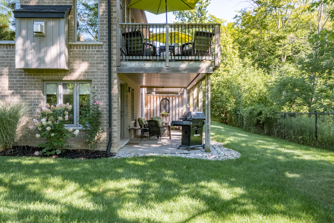
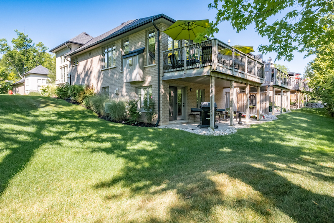
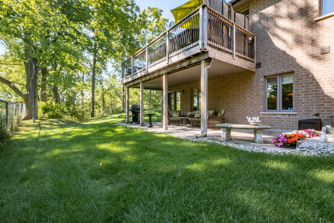
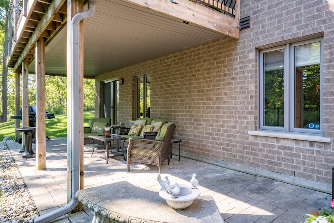
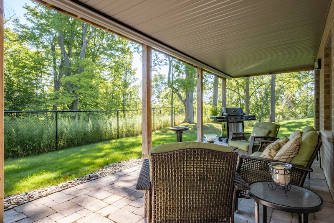
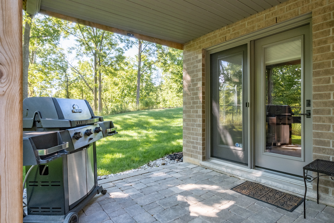
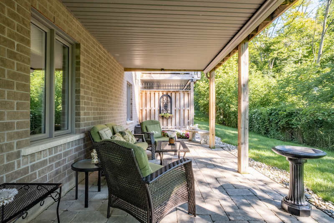
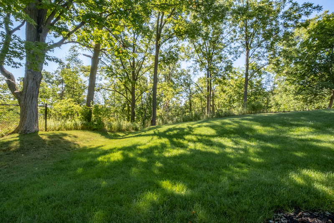
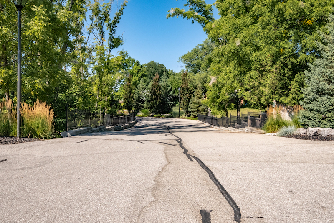
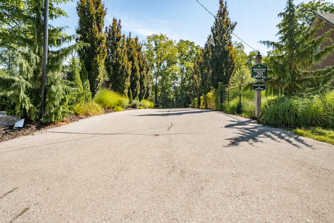
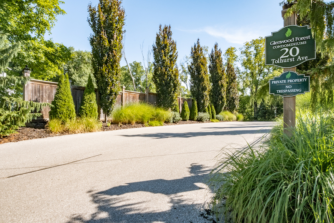
Contact the Agent
I am an Accredited Buyer Representative and have been a real estate agent for over 13 years. My focus is on providing the very best service for my clients. I’m ready to help buyers and sellers while always keeping up to date with current market conditions. Coming from a successful 20 year banking career, my experience with mortgages is an asset to my clients. Always positive and professional, you can feel reassured that you are in good hands as you go through the journey of buying or selling your home. I appreciate the many concerns and emotions that become part of any Real Estate transaction and will help to guide you through with patience. Being a lifelong resident of Brantford, I have chosen to remain in this community and strongly believe there is no better place for my family. Brantford has so much to offer growing families, and having one…


