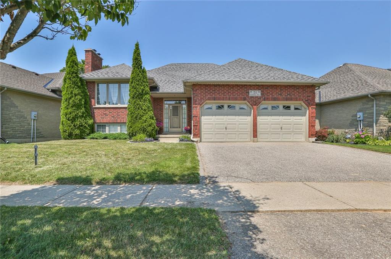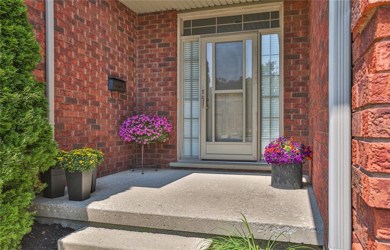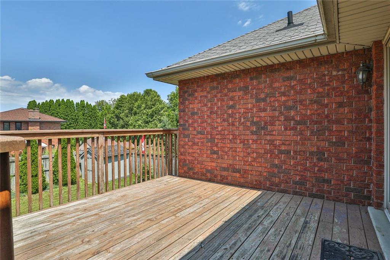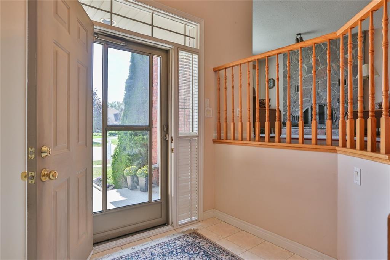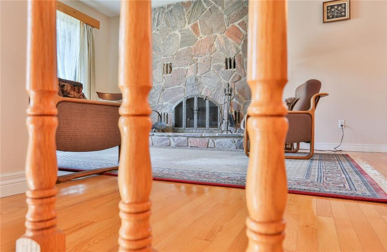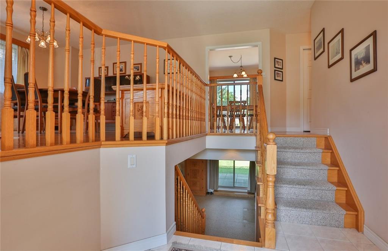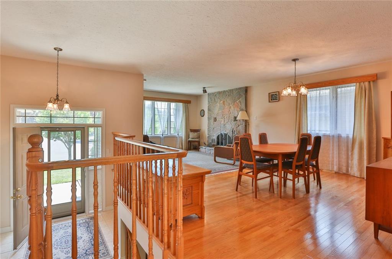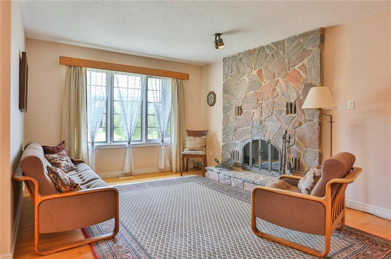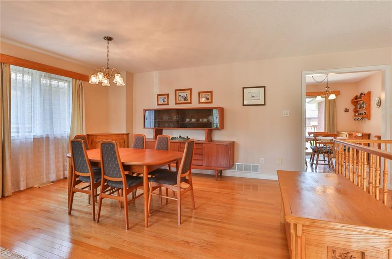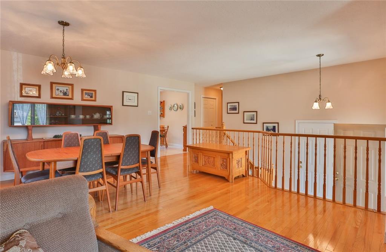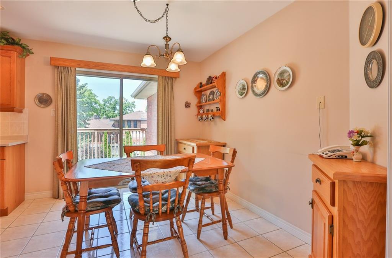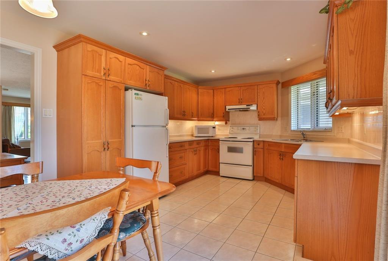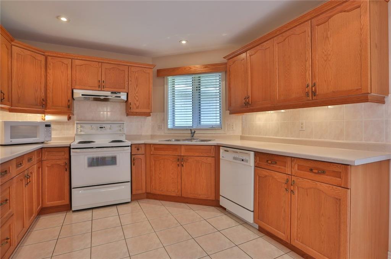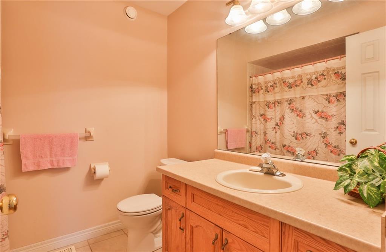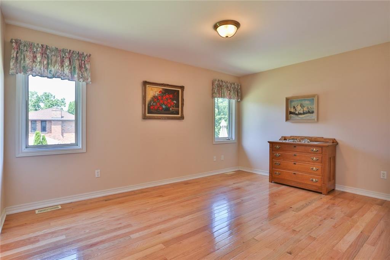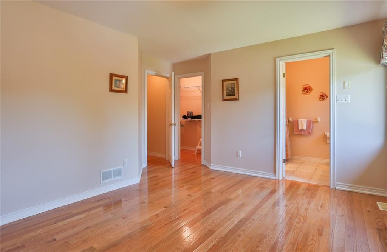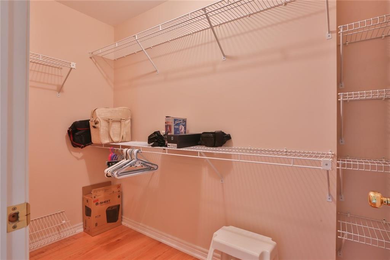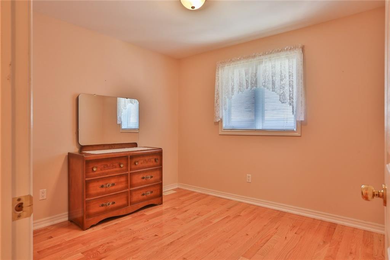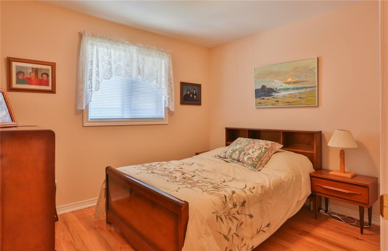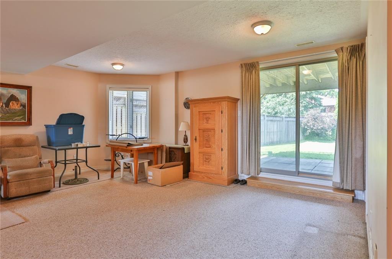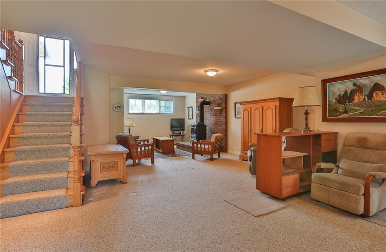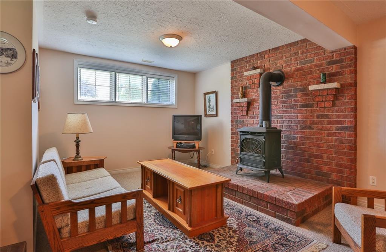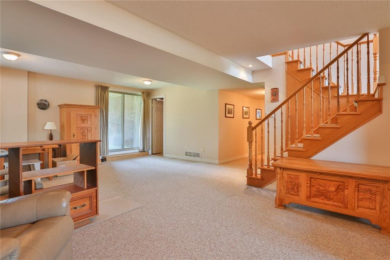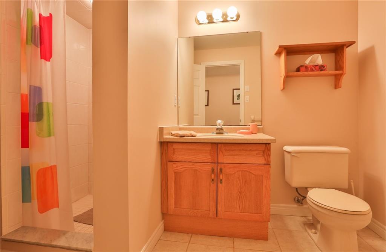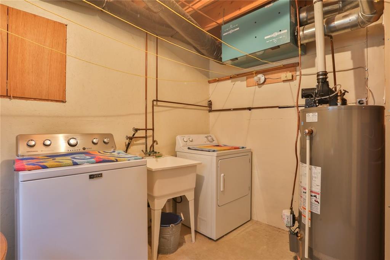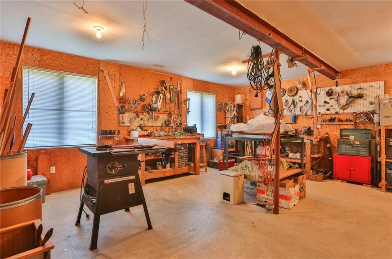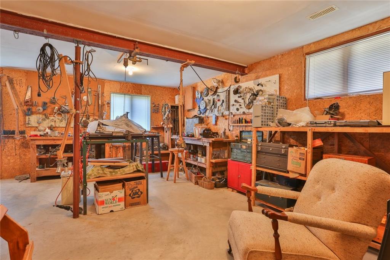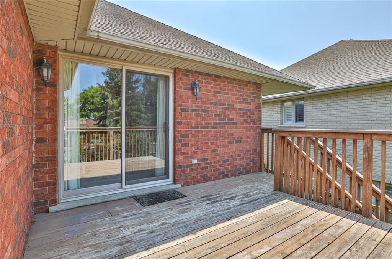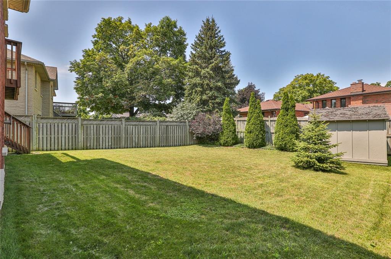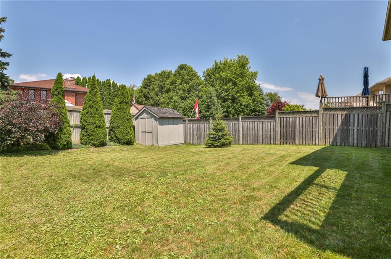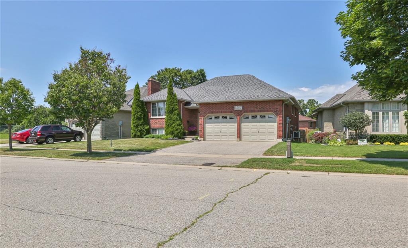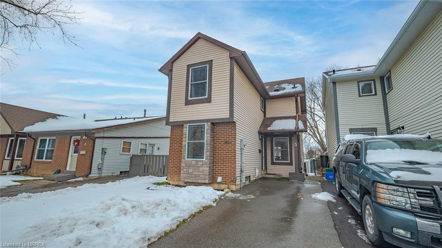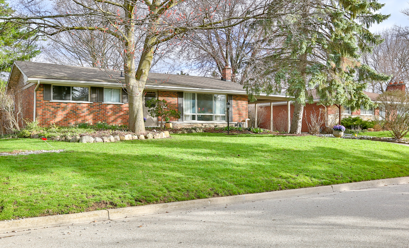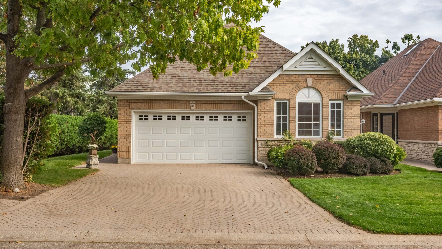51 CONSOL Road Brantford, ON N3R 7L9
- Bathrooms
- 3
- Bedrooms
- 3
- Garages
- 2
The space
- Year Built: 1998
- Ownership Type: Freehold
- Style: Bungalow Raised
- SqFtTotal: 1,484
- Neighbourhood: 2010 - Rosedale/Gable Height
- Beds Above Grade: 3
- Beds Below Grade: 0
- Basement YN: Yes
- Number Fireplaces: 2
- Fireplace Type: Wood, Wood Stove
- Features Interior: Air Exchanger, Auto Garage Door Remote(s), Central Vacuum
- Inclusions: FRIDGE, STOVE, DISHWASHER, WASHER, DRYER, AUTO GARAGE DOOR OPENER AND ALL REMOTES AND ALL WINDOW COVERINGS
- Acres Range: < 0.5
- Lot Front: 61.15
- Lot Shape: Rectangular
- Exterior: Brick
- Foundation: Poured Concrete
- Roof Type: Asphalt Shingle
- Garage Type: Attached
- Parking Spaces Total: 4
- Heat Source: Gas
- Heat Type: Forced Air
- Air Conditioning Type: Central Air
- Water: Municipal
- Sewers: Sewer (Municipal)
Amenities
- Air conditioning
- Fireplace
- Heating
Description
They don’t come along in this area too often! This well built all brick home boasts a walk-out basement, 3 bedrooms, 3 bathrooms and has been meticulously cared for by the original owner since 1998. It’s incredibly spacious throughout, boasting a master suite with a large walk in closet and a 4 pc ensuite. From the moment you step inside you will appreciate the quality and care, with the gorgeous stone fireplace in the living room, the gleaming hardwood flooring and the family-sized eat-in kitchen. Looking for a workshop? This one will not disappoint! It’s very bright with large windows and ample work space and could easily be converted into 2 more bedrooms and offers a great potential to create a granny-suite. This lovely home is just a quick walk to both public and catholic elementary schools, restaurants and shopping. Minutes to the 403. It will definitely not last long!

