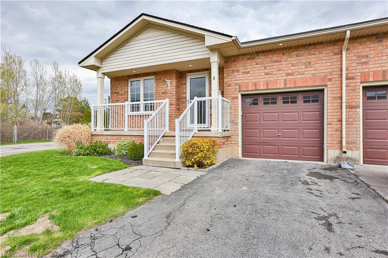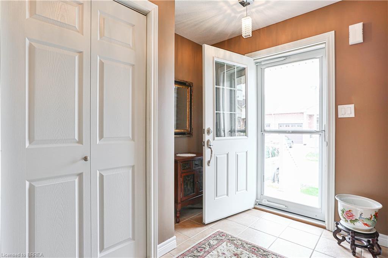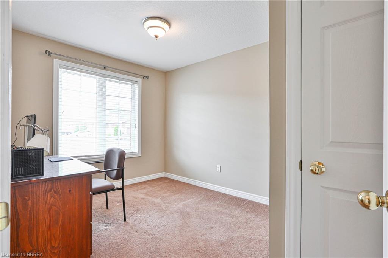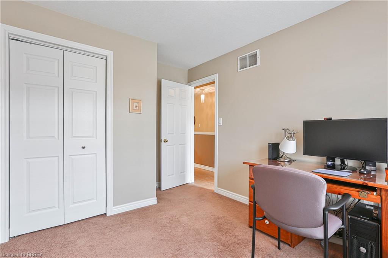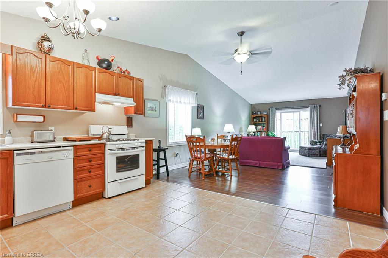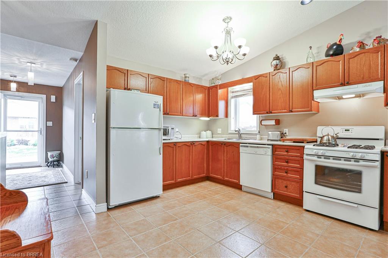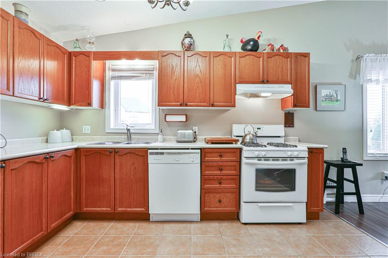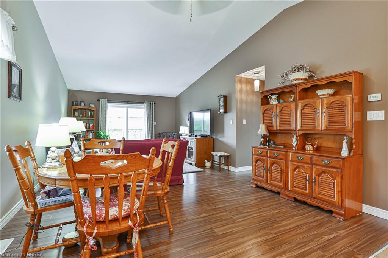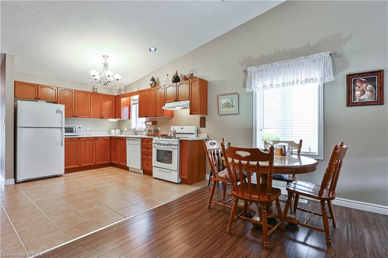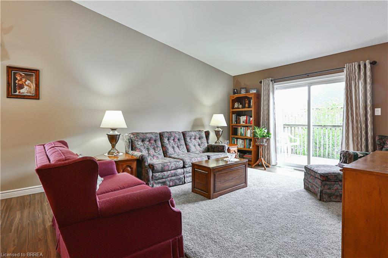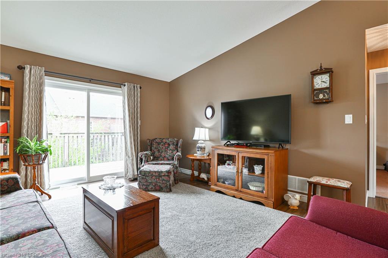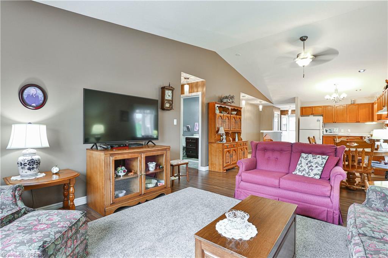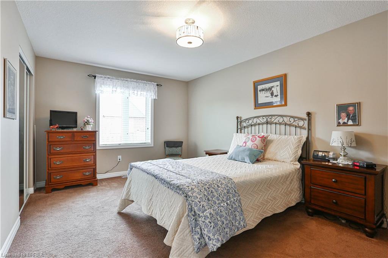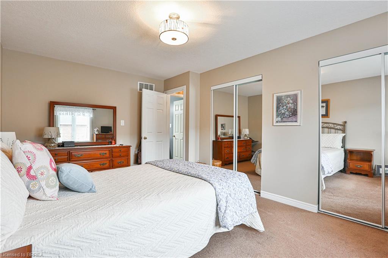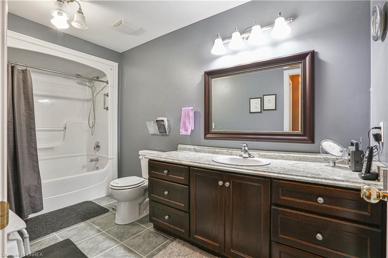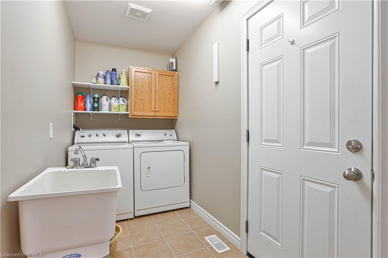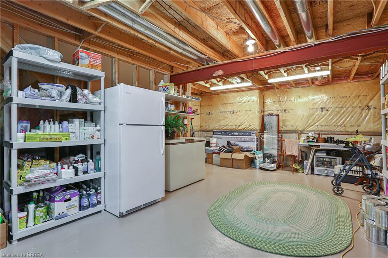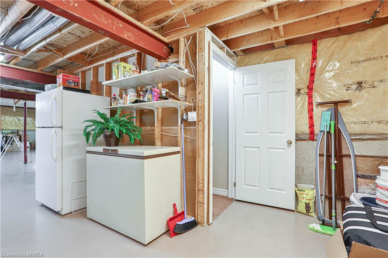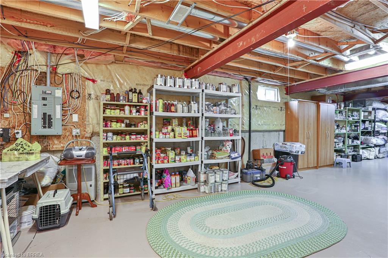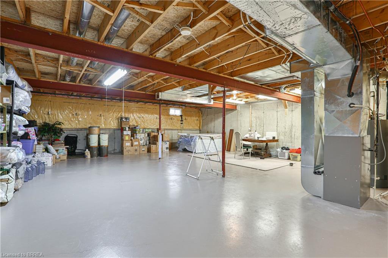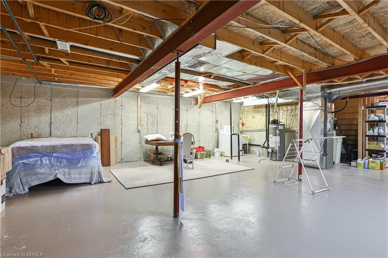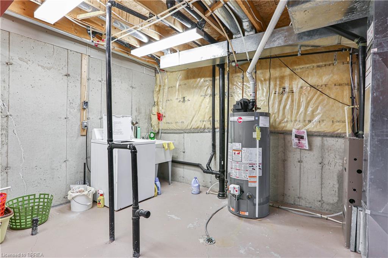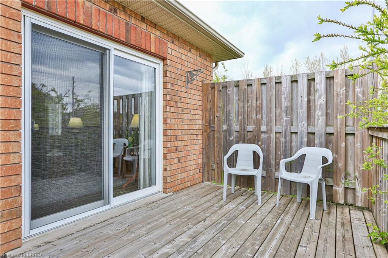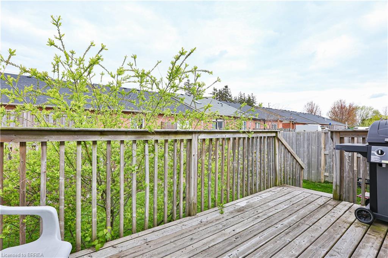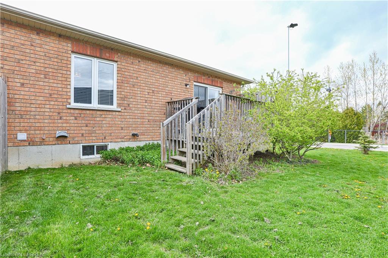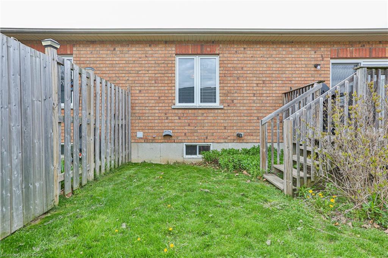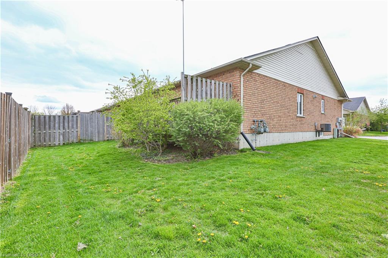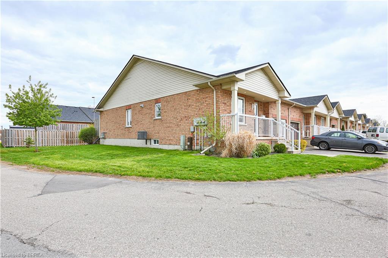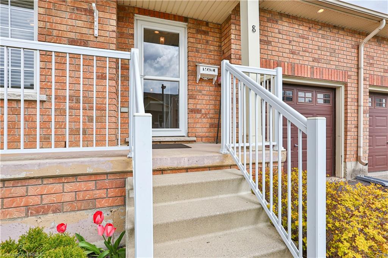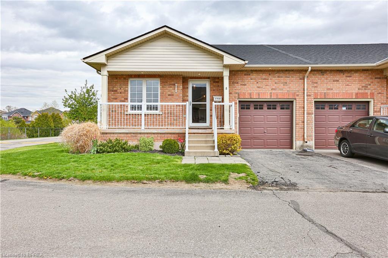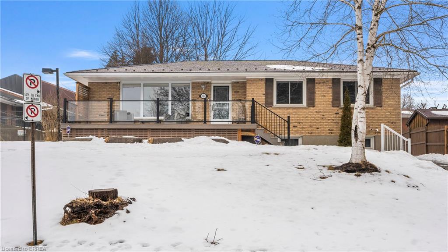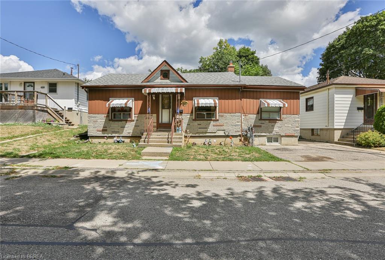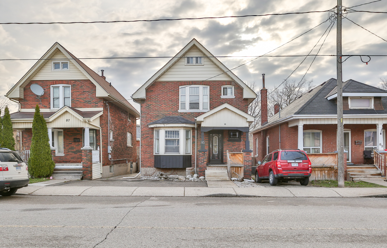54 GARDEN Avenue #8, Brantford, Ontario N3S 0A1
- Bathrooms
- 1
- Bedrooms
- 2
- Garages
- 1
The space
- Year Built: 1997
- Architectural Style: Bungalow
- Beds Total: 2
- Baths Total (3.1): 1
- AG+BG: 1,200
- Exterior: Patio(s)
- Roof Type: Asphalt Shingle
- Property Attached: Attached
- Parking Spaces Total: 2
- Features Area Influences: Public Transit, Shopping Nearby
- Inclusions: Dishwasher, Dryer, Refrigerator, Stove, Washer
- Exclusions: Water Softener
- Heating: Forced Air
- Cooling: Central Air
- Under Contract: Hot Water Heater
- Association Amenities: BBQs Permitted, Visitor Parking
- Association Fee Frequency: Monthly
- Association Fee: $199
- Association Fee Includes: Building Insurance, Building Maintenance, C.A.M., Common Elements, Parking
- Association Fee Remarks: Fees include grass cutting
- Property Management Company: Wilson Blanchard
- Property Management Phone: 5196208778 ext
- Pets Allowed: Yes
- Condo Corporation Number: BSCC 79
Description
Main floor living at it’s best! This Immaculately kept 2 bedroom, 1 bathroom end unit offers an open concept plan and boasts pride of ownership throughout. Spacious and bright with the extra windows and vaulted ceiling, the main floor features a large kitchen with ample cabinetry and workspace, a living room with sliding doors to the deck, an oversized master bedroom with double closets, a second bedroom that would also be perfect as a home office and a main floor laundry room. The lower level is unspoiled and the possibilities here are endless – a party sized rec-room with a wet bar, 3rd bedroom, home gym, spa bathroom (already roughed-in) and perhaps more bedrooms too?? This lovely complex is situated in the Brookfield/Echo Place neighbourhood close to parks and trails and just minutes to Hwy 403. Roof May 2021. Don’t miss this one!!
Type Kitchen
Level Main
Dim Imperial 16′ 5″ X 12′ 8″
Dim Metric 5.00 X 3.86
Type Living Room
Level Main
Dim Imperial 23′ 5″ X 13′ 5″
Dim Metric 7.14 X 4.09
Type Bathroom
Level Main
Features 4-Piece
Type Bedroom Primary
Level Main
Dim Imperial 16′ 6″ X 10′ 11″
Dim Metric 5.03 X 3.33
Type Bedroom
Level Main
Dim Imperial 0′ 0″ X 12′ 4″
Dim Metric 0.00 X 3.76
Type Laundry
Level Main
Dim Imperial 10′ 2″ X 5′ 0″
Dim Metric 3.10 X 1.52
