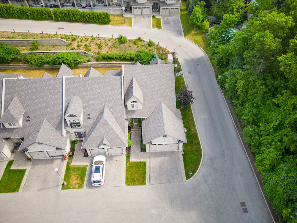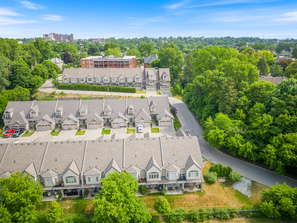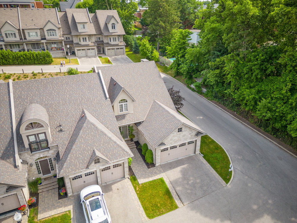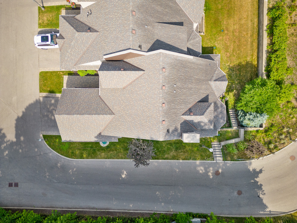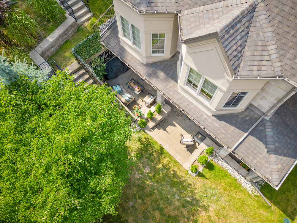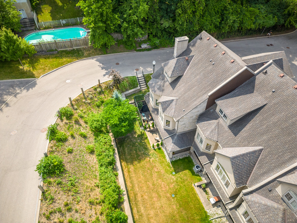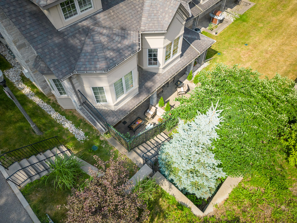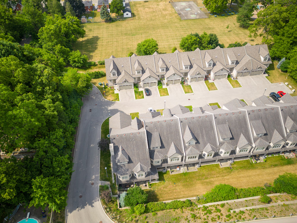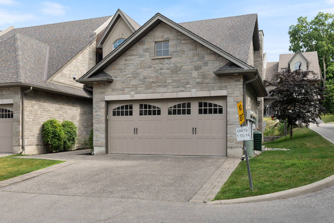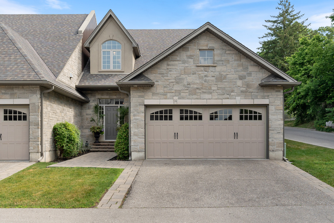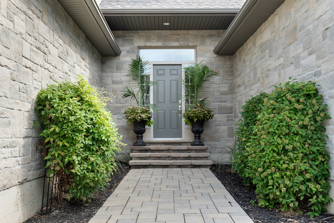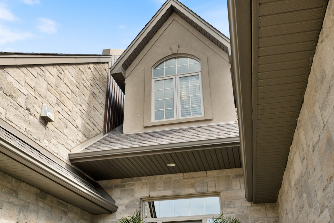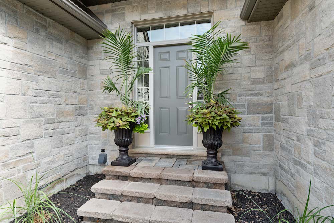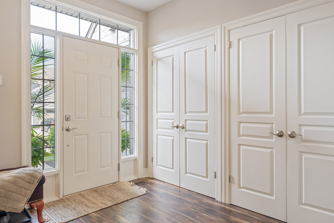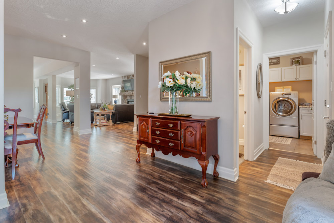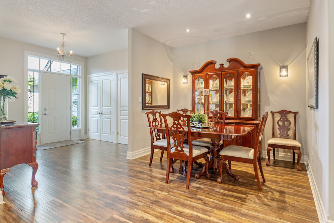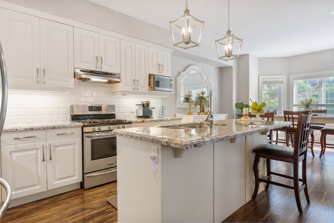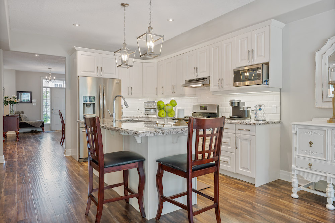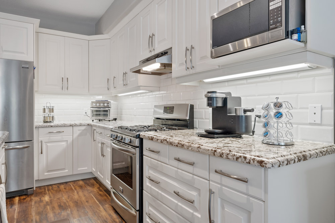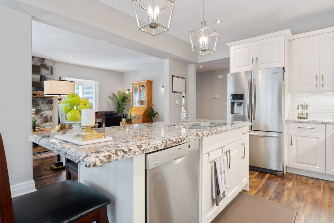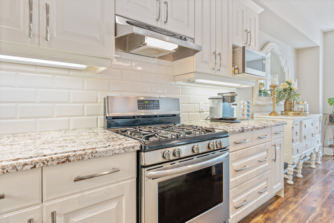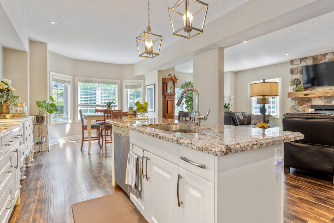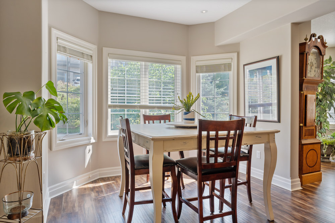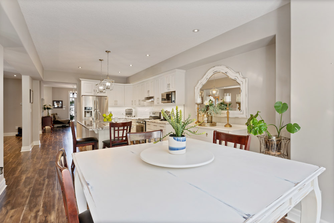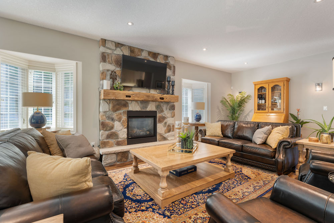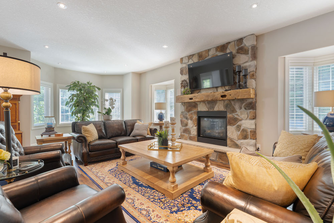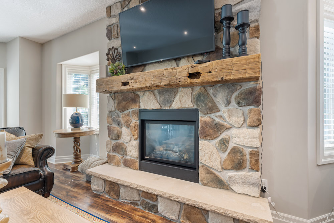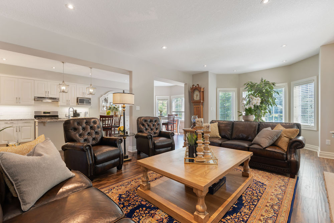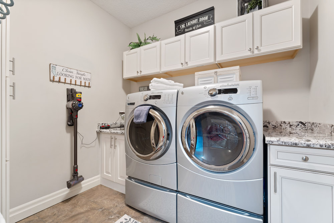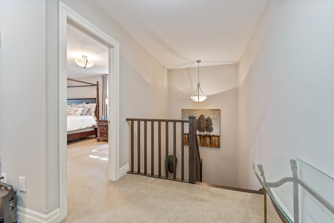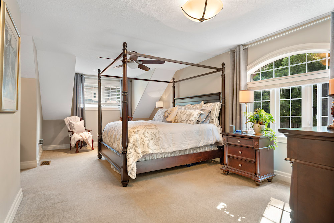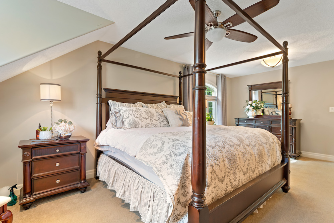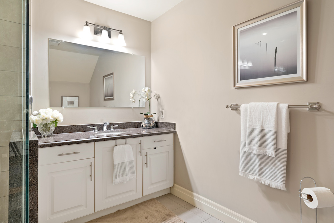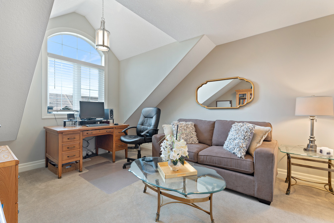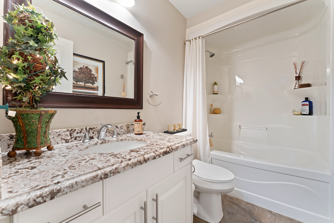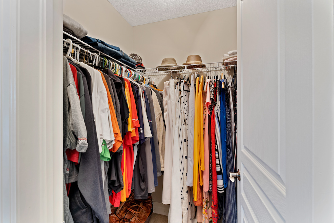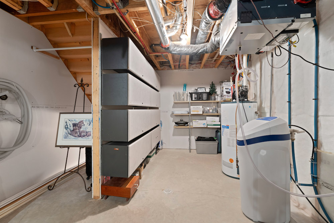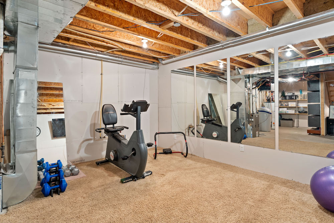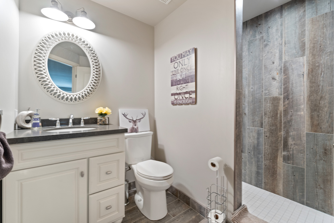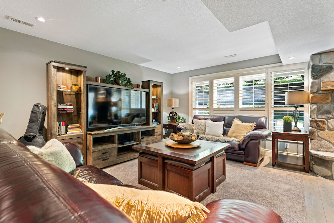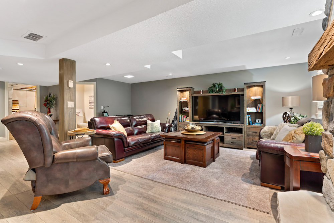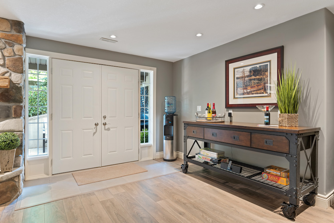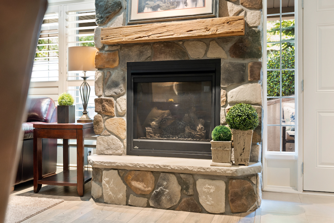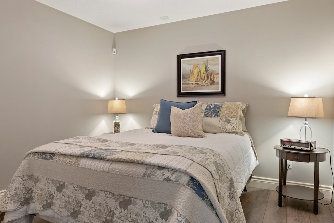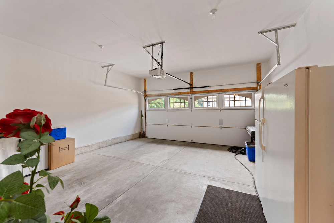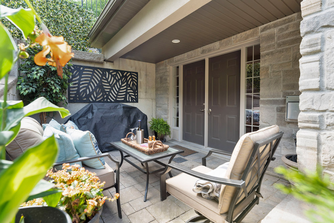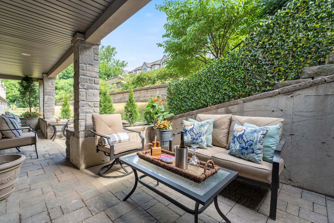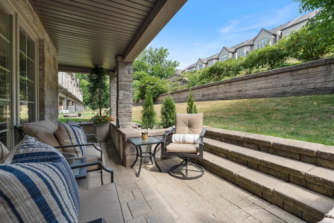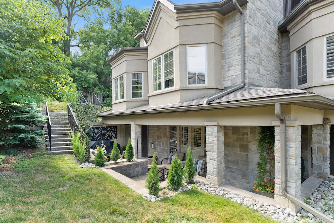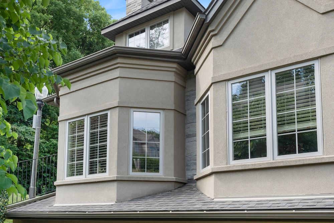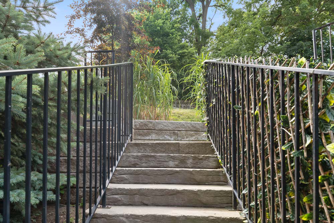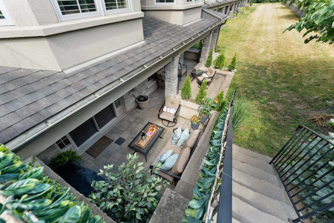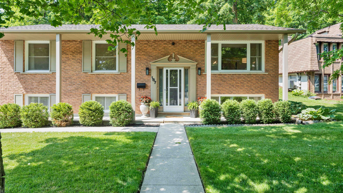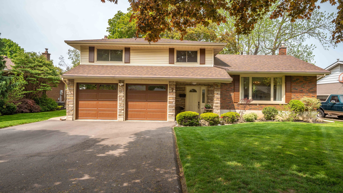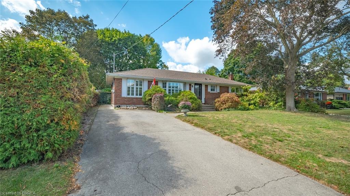60 DUFFERIN Avenue #14 Brantford, ON N3T 0J1
- Bathrooms
- 4
- Bedrooms
- 3
- Garages
- 2
The space
- Year Built: 2009
- Property Type: Residential
- Architectural Style: Townhouse
- Directions: St. Paul to Dufferin
- Year Built: 2009
- Stories: 2
- Beds Total: 3
- Baths Total: 4
- Full Bathrooms: 3
- Half Bathrooms: 1
- Parking Spots: 4
- Garage Spaces: 2
- Total Livable Area: 2,085 sqft / 193.7 sqm
- Above Grade Finished Area: 2,085 sqft / 193.7 sqm
- Below Grade Finished Area: 1,194 sqft / 110.93 sqm
- Total Building Area: 3,279 sqft / 304.63 sqm
- Basement: Full, Finished, Separate Entrance, Walk-Out Access
- Lot Size Dimensions: 0 x 0
- Attached Garage: Yes
- Garage/Parking Features: Direct Access, Driveway, Inside Entrance, Private, Attached, Garage, Garage Door Opener, Guest
- Exterior Features: Landscaping, Patio
- Boat Dock: No
- Patio and Porch: Terrace, Patio
- Heating: Forced Air, Gas
- Cooling: Central Air
- Laundry Features: Main Level
- Sewer: Public Sewer
- Water Source: Public
- Utilities: Natural Gas Available, High Speed Internet Available
- Laundry Features: Main Level
- Sewer: Public Sewer
- Construction Materials: Brick, Stone, Stucco
- Roof: Asphalt, Shingle
- Foundation Details: Poured
- Utilities: Natural Gas Available, High Speed Internet Available
- Appliances: Dryer, Dishwasher, Refrigerator, Range Hood, Stove, Washer, Water Softener
- Interior Highlights: Central Vacuum
- Fireplace: Gas
- Number of Fireplaces: 2
- Association Name: G3 Property Solutions
- Maintenance Fees: Negotiable
- Tax Assessed Value: $473 Monthly
- Association Amenities Include: Barbecue, Parking
- Association Fee Includes: Association Management, Common Areas, Insurance, Maintenance Grounds, Maintenance Structure, Roof, Snow Removal, Trash
- Pets Allowed: Yes
- Possession: Negotiable
- Lease Considered: No
- Zoning Details: RHD-25
Amenities
- Garage / Parking
Description
This one is definitely not like the rest! Absolutely stunning from top to bottom and boasts 2+1 bedrooms, 4 bathrooms with a whopping 3000+ square feet of living space (largest unit in the whole complex!) and it’s loaded with upgrades too! The moment you step into the spacious entryway you will note the warmth and casual refinement of this beautiful home and there are so many features that set it apart from the rest including the 2 custom stone gas fireplaces, the impressive eat-in kitchen with an abundance of cabinetry and workspace as well as a bonus formal dining space, the gorgeous on-trend flooring that runs seamlessly through the open plan main floor and the well-appointed primary suite, an ideal retreat for some pampering and quiet time. The tasteful decor continues as you enter the lower level and into the party-sized rec room, nice and bright with a ton of natural light that pours through the many windows. Through the garden doors you will find the patio, perfectly nestled in the corner and just the right place to enjoy BBQing and peaceful summer evenings. This is truly Condo living at its finest! Situated just a very short distance to the Brantford Golf and Country Club, Brantford General Hospital, restaurants, shopping, schools and the Grand River trails. Don’t wait to check this one out and let your outstanding condo life begin!
Room Type
-
Basement
-
Bathroom – 7.83×7.25 ft – Three Piece BathroomBedroom – 9.75×10.67 ftFamily Room – 28.58×27.67 ft – Balcony, FireplaceGym – 11.83×12.08 ftUtility Room – 13.67×12.08 ft
-
-
Main Level
-
Bathroom – 5.75×4.83 ft – Two Piece BathroomBreakfast Room- 12×13.5 ftDining Room – 27×9.83 ftFoyer – 10.5×9.17 ftKitchen – 12×12.17 ftLaundry – 7.17×8.33 ftLiving Room – 26.08×17 ft – Fireplace
-
-
Second Level
-
Bathroom – 8.75×5.42 ft – Four Piece BathroomBedroom – 13.5×11.42 ftOther – 5.33×4 ft – Walk in closetPrimaryBedroom – 9.33×8.75 ft – Three Piece Bathroom, EnSuiteBathroomPrimary Bedroom – 21.08×11.58 ft – EnSuiteBathroom, Walk-In Closet(s)
-
