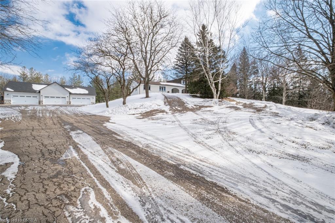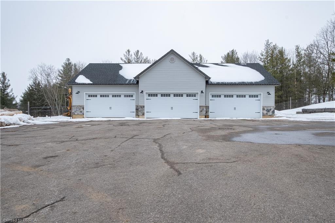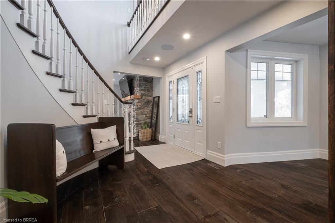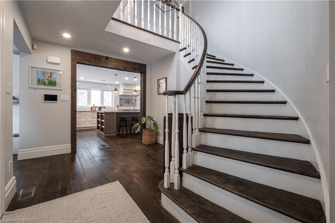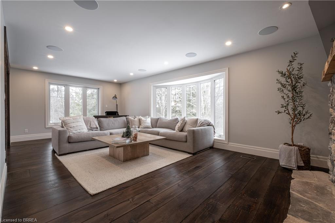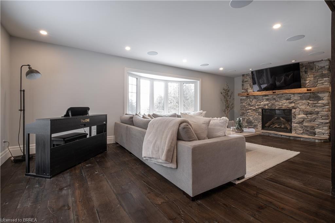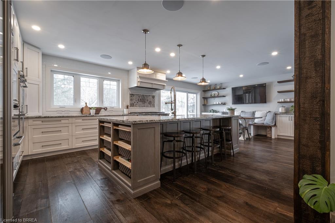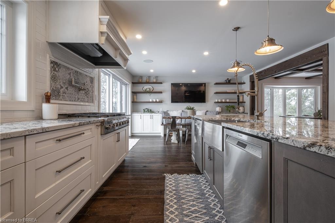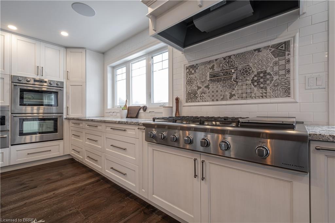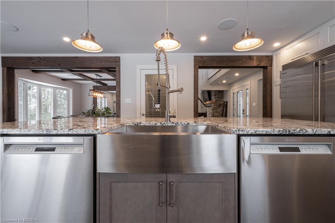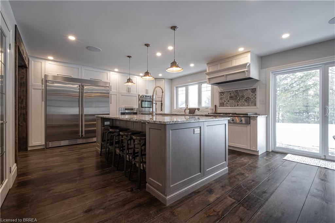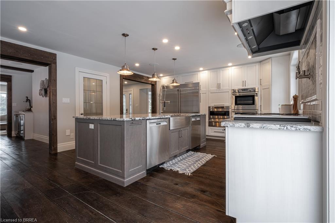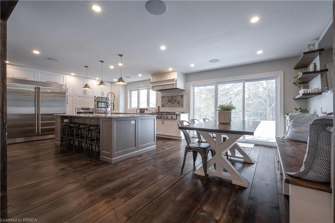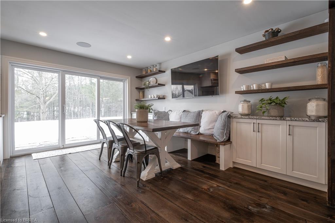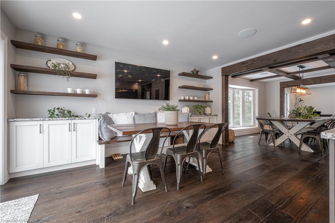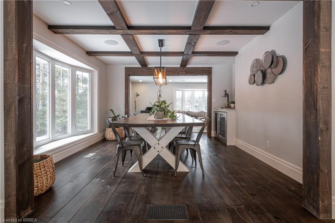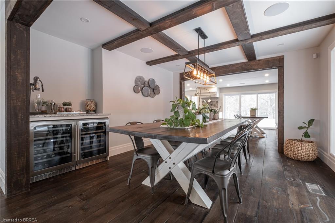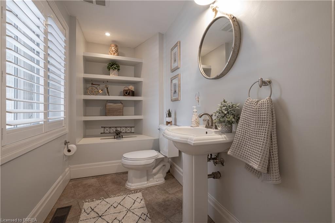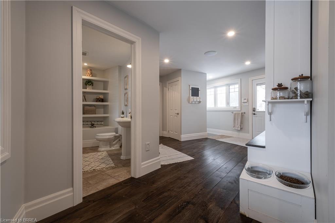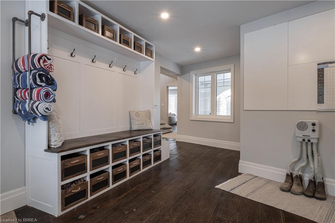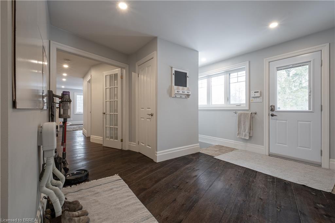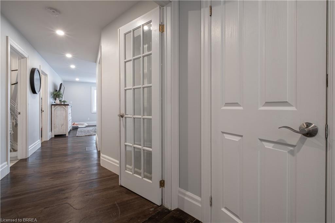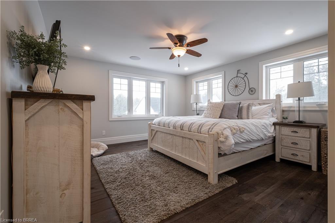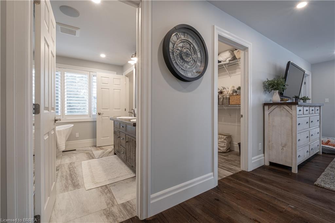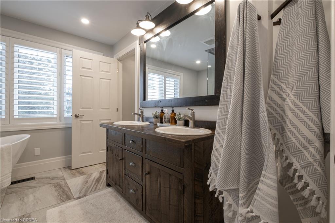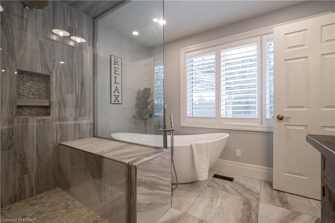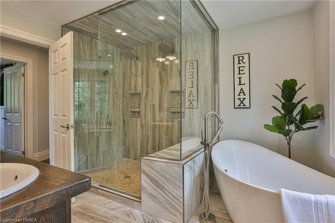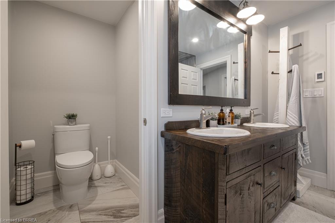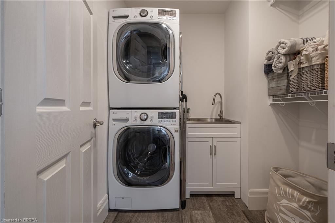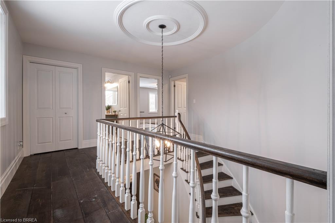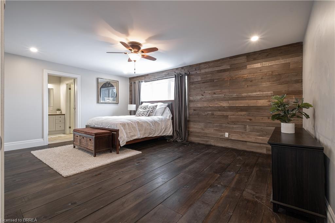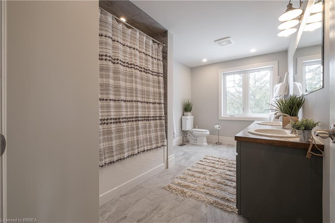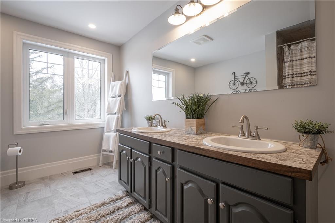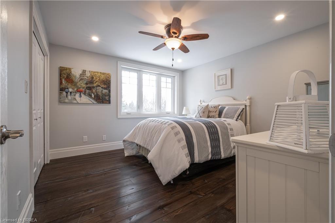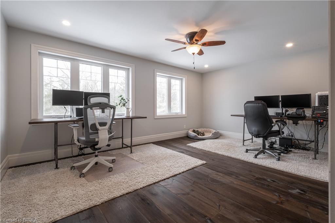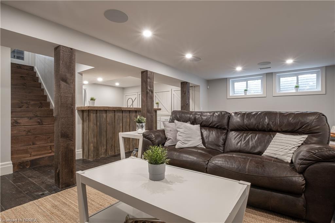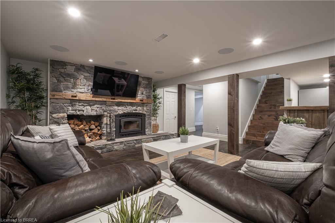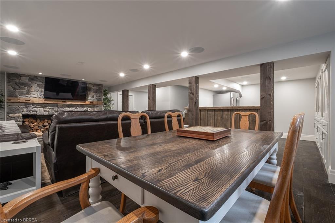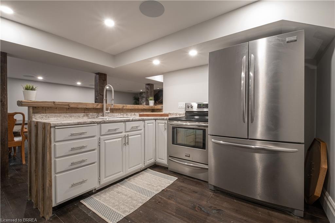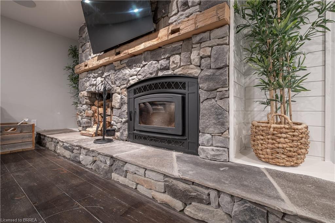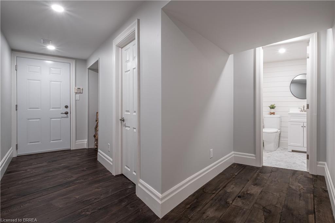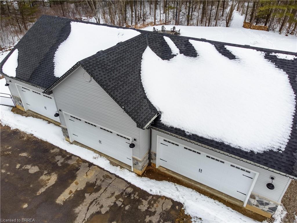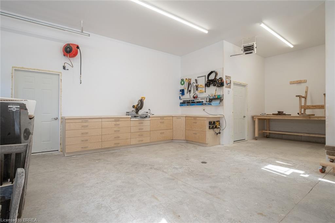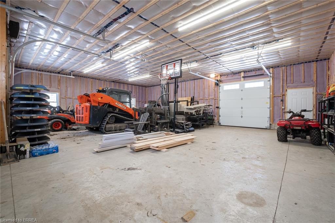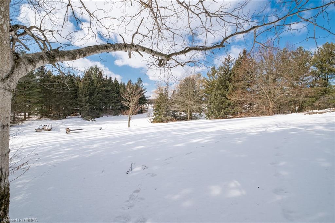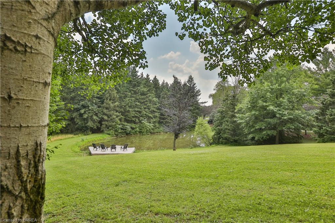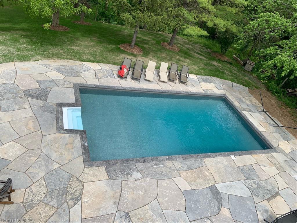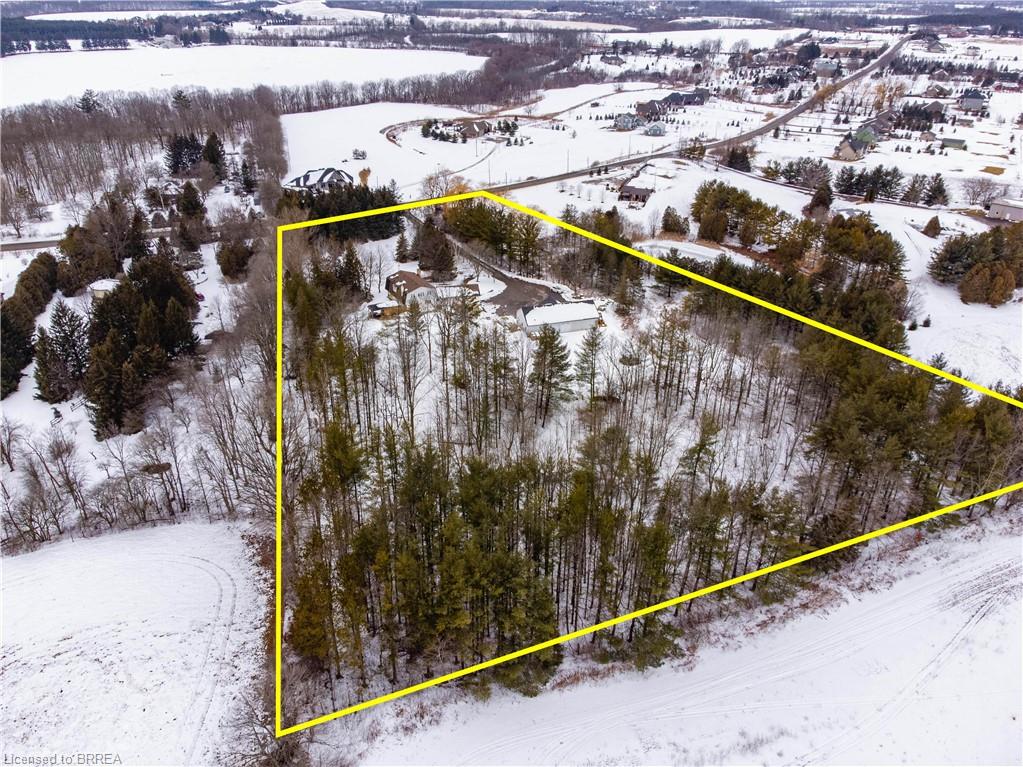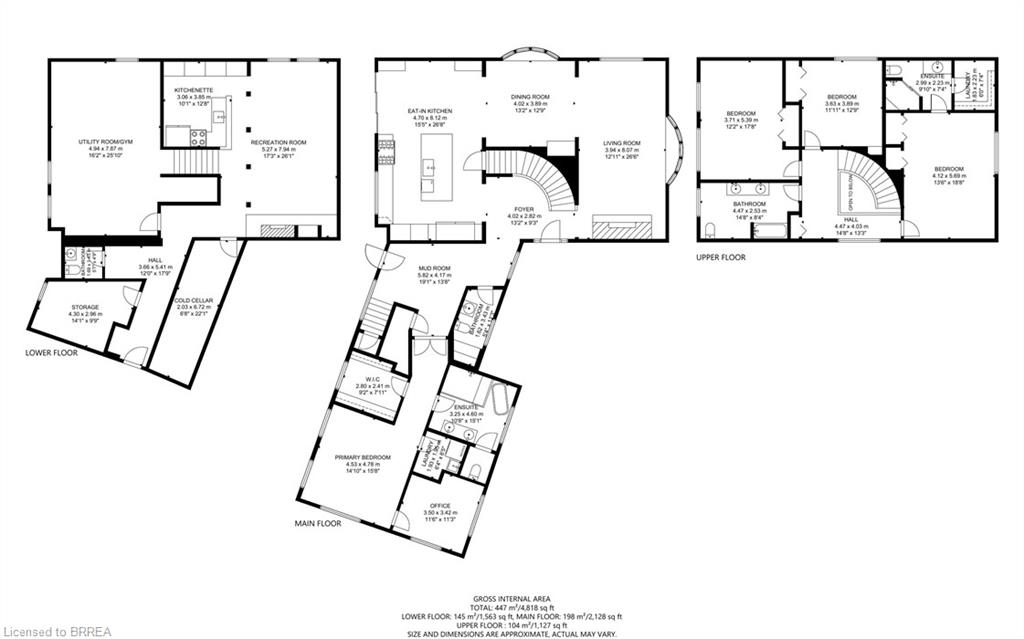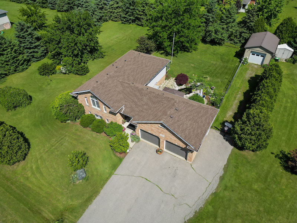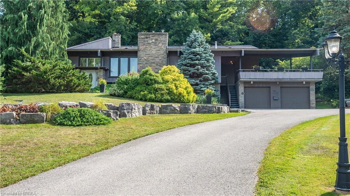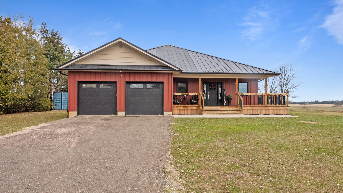96 MCBAY Road, Brantford, Ontario N3T 5L4
- Bathrooms
- 5
- Bedrooms
- 4
The space
- Year Built: 1981
- Architectural Style: 2 Storey
- Year Built: 1981
- Baths Total: 3+2
- Beds Total: 4
- AG+BG: 3,522+1,563
- Lot Front: 222.03
- Lot Depth: 851.17
- Lot Size Acres: 7.30
- Parking Total: 22
- Parking Features: Asphalt Driveway, Circular
- Interior Features: Auto Garage Door Remote(s), Bar Fridge, Built-In Appliances, Central Vacuum, Countertop Range, Hot Tub, In-law Capability, In-Law Suite, Oven Built-in, Water Heater Owned, Water Softener, Water Treatment, Worksho
- Basement: Separate Entrance
- Heating: Forced Air-Propane
- Cooling: Central Air
- Fireplace Features: Living Room, Propane, Wood
- Under Contract: Propane Tank
- Fronting On: East
- Construction Materials: Brick, Stone, Vinyl Siding
- Roof: Asphalt Shingle
- Year Shingles Replaced: 2015
- Water Treatment: UV System, Water Softener
- Water Source: Dug Well
- Sewer: Septic
- Other Structures: Fence - Full, Workshop
- Property Attached: Detached
- Exterior Features: Hot Tub, Landscaped, Patio(s), Porch, Privacy, Private Pond
- Features Area Influences: Greenbelt/Conservation, Lake/Pond, Landscaped, Major Highway, Quiet Area, School Bus Route
- Inclusions: Built-in Microwave, Dishwasher, Dryer, Garage Door Opener, Hot Tub, Hot Water Tank Owned, Pool Equipment, Refrigerator, Stove, Washer, Wine Cooler
- Exclusions: 2 Wall mounted TVs including the 2 wall mount brackets.
- Inclusion Remarks: All built-in kitchen appliances, built-in kitchen bench & table.
- Tax Annual Amount: $5,860.53
- Tax Year: 2021
Amenities
- Fireplace
- Swimming pool
Description
Nestled behind mature trees on over 7 acres, 96 McBay Road offers complete privacy in a tranquil country setting while still located close to highway access. Prepare to fall in love with this spectacular property and it’s scenic views from every window, the peaceful walking trails, 2 ponds and the massive 6+ car detached garage/workshop (with heated floors roughed in!).This well constructed home has been extensively renovated and sparkles like new with a Modern Farmhouse appeal. Whether it’s hosting large dinner parties or splashing around in the breathtakingly beautiful pool and enjoying the 4,000 sq ft flagstone surrounding patio, as an entertainer’s haven, it just doesn’t get any better than this. Boasting over 5000 square feet of living space including all the luxuries of life that you would expect to find in a home of this caliber – including the outstanding gourmet kitchen with 2 dishwashers, built-in wine fridge, soaker tub, the main floor Primary suite with it’s own laundry & bonus room for an office/nursery(also the perfect granny, nanny or in-law suite), the two absolutely stunning stone fireplaces, 2nd laundry room on the upper level, an oversized attached garage and the list just goes on. It’s complete with 4 bedrooms, 5 bathrooms, 2 kitchens and endless upgrades throughout including the Control4 Home Automation System, built-in ceiling speakers, Lutron programmable switches, pot lights and custom handmade white Pine flooring throughout. Offering the best of both worlds as the perfect Muskoka-like retreat from the City while still being an easy commute to work, minutes from Hamilton, Ancaster, Brantford and Hwy 403, Welcome HOME to living beautifully. Don’t wait to book your private showing today!
Rooms
Type Foyer
Level Main
Dim Imperial 13′ 2″ X 15′ 5″
Dim Metric 4.01 X 4.70
Type Dining Room
Level Main
Dim Imperial 13′ 2″ X 12′ 9″
Dim Metric 4.01 X 3.89
Features Beamed ceiling
Type Living Room
Level Main
Dim Imperial 26′ 6″ X 13′ 0″
Dim Metric 8.08 X 3.96
Features Fireplace
Type Eat-in Kitchen
Level Main
Dim Imperial 26′ 8″ X 15′ 5″
Dim Metric 8.13 X 4.70
Type Mud Room
Level Main
Dim Imperial 19′ 0″ X 13′ 8″
Dim Metric 5.79 X 4.17
Type Bathroom
Level Main
Features 2-Piece
Description Powder room
Type Bedroom Primary
Level Main
Dim Imperial 15′ 8″ X 14′ 10″
Dim Metric 4.78 X 4.52
Features Walk-in Closet
Type Bathroom
Level Main
Dim Imperial 15′ 0″ X 10′ 8″
Dim Metric 4.57 X 3.25
Features 5+ Piece, Ensuite
Description primary ensuite with water closet
Type Laundry
Level Main
Dim Imperial 6′ 5″ X 6′ 4″
Dim Metric 1.96 X 1.93
Description Primary suite laundry
Type Office
Level Main
Dim Imperial 11′ 6″ X 11′ 3″
Dim Metric 3.51 X 3.43
Features Separate Room
Description Bonus room in Primary Suite
Type Bathroom
Level Second
Dim Imperial 14′ 8″ X 8′ 4″
Dim Metric 4.47 X 2.54
Features 4-Piece
Type Bedroom
Level Second
Dim Imperial 18′ 8″ X 13′ 6″
Dim Metric 5.69 X 4.11
Features Ensuite, Laundry
Description Double Closet
Type Bathroom
Level Second
Dim Imperial 9′ 10″ X 7′ 4″
Dim Metric 3.00 X 2.24
Features 4-Piece, Ensuite
Type Laundry
Level Second
Dim Imperial 7′ 4″ X 6′ 0″
Dim Metric 2.24 X 1.83
Type Bedroom
Level Second
Dim Imperial 17′ 8″ X 12′ 2″
Dim Metric 5.38 X 3.71
Type Bedroom
Level Second
Dim Imperial 12′ 9″ X 12′ 0″
Dim Metric 3.89 X 3.66
Type Recreation Room
Level Basement
Dim Imperial 26′ 0″ X 17′ 3″
Dim Metric 7.92 X 5.26
Features Fireplace
Type Kitchen
Level Basement
Dim Imperial 12′ 8″ X 10′ 0″
Dim Metric 3.86 X 3.05
Description Kitchenette
Type Bathroom
Level Basement
Features 2-Piece
Type Utility Room
Level Basement
Dim Imperial 25′ 10″ X 16′ 2″
Dim Metric 7.87 X 4.93
Type Cold Room
Level Basement
Dim Imperial 22′ 0″ X 6′ 8″
Dim Metric 6.71 X 2.03
Type Storage
Level Basement
Dim Imperial 14′ 0″ X 9′ 9″
