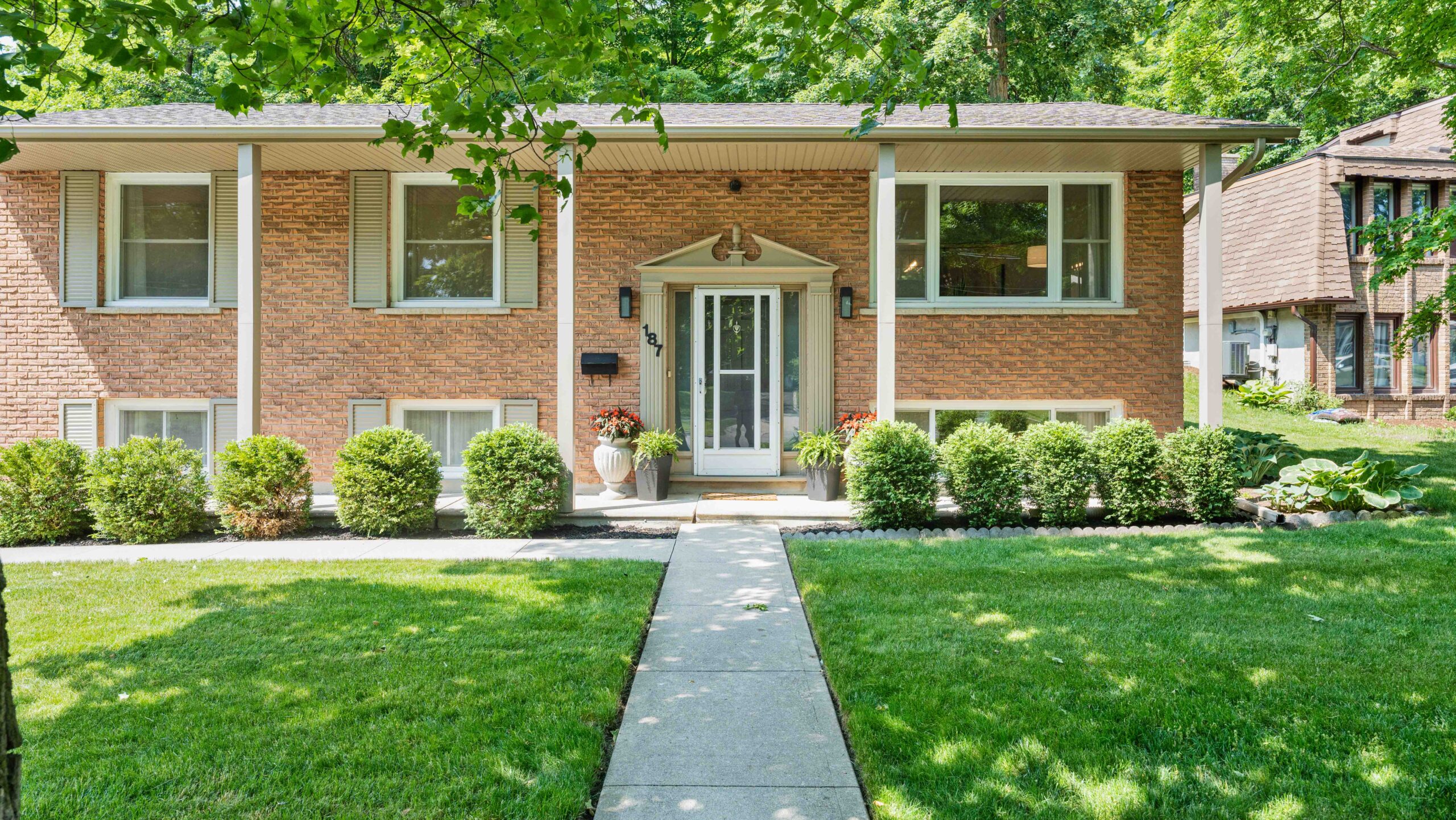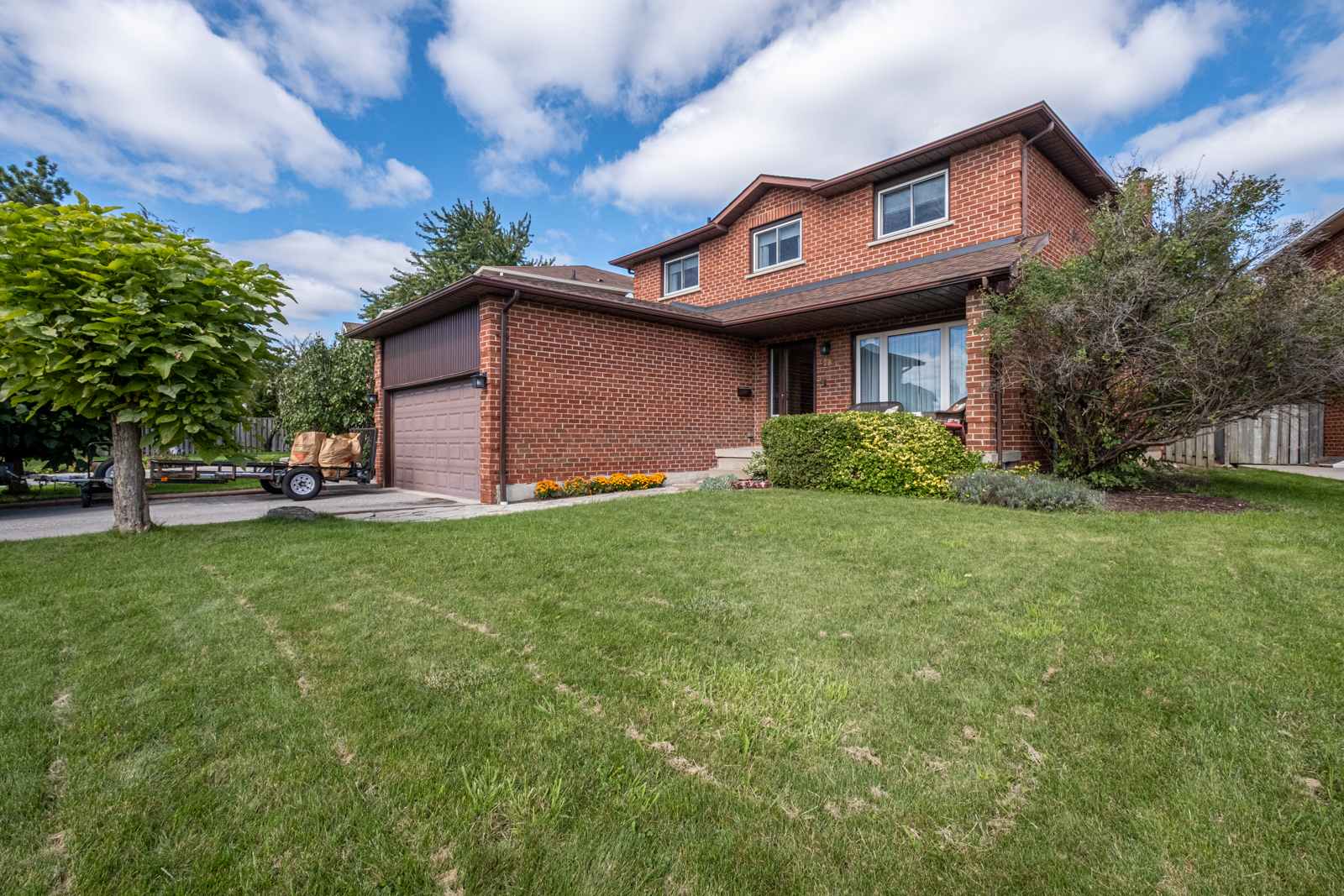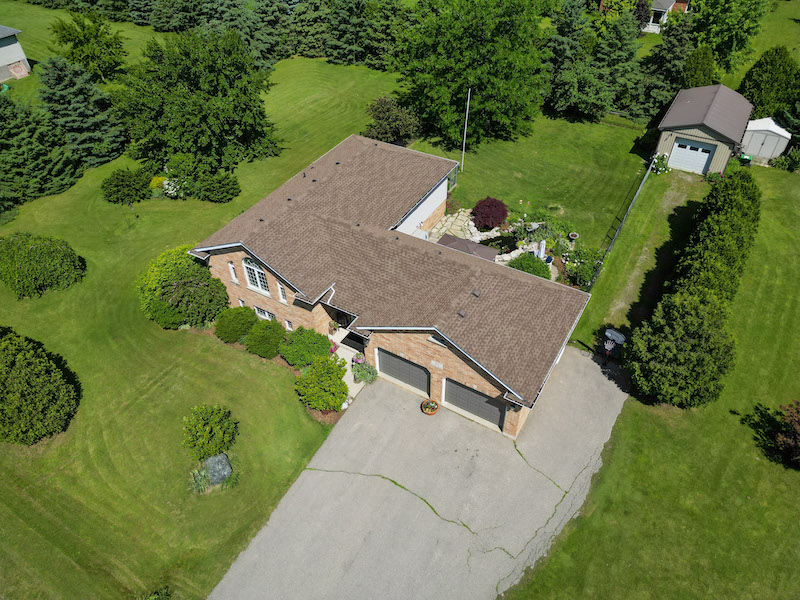96 McBay Road, Brantford, ON N3T 5L4
- Bathrooms
- 3.1
- Bedrooms
- 4
- Garages
- 2
The space
- Year Built: 1981
- Sq.Ft/Source: 3,522
- Taxes/Year: $5,340/2019
- Acres/Range: 5-9.99
- Heat: Propane/Forced Air
- Water: Well/Drilled Well, Dug Well
- Air Cond Type: Central Air Exterior: Brick
- Sewer: Septic
- Roof: Asphalt Shingle
- Exterior: Brick
- Foundation: Poured Concrete, Unknown, Wood
- Fireplaces: 2 : Propane, Wood
- Bsmt Size/Fn/Dev: Full/Fully Finished
- Type of Garage: 2.0/Attached, Detached
- Driveway Parking/Type: 15.0/ Private Triple Plus Wide/Gravel
- Pool: Inground
- Waterfront: Direct
- Total Parking Spaces: 17
- Kitchens: 3
- Features and Amenities: Alarm System, Auto Garage Door Remote(s), Backs onto Greenspace, Hot Tub, In-Law Suite, Multiple Kitchens, Water Purifier, Water Softener
- Area Influences: Greenbelt/Conservation, Quiet Area
- Inclusions: All built-in appliances, stackable washer&dryer, fridge&stove in wetbar
- Other Structures: Additional Garage(s), Dock, Fence - Partial
Amenities
- Air conditioning
- Alarm system
- Balcony
- Dining room
- Fireplace
- Garage / Parking
- Swimming pool
Description
Spectacular home in a private country setting! Situated on more than 6 acres and surrounded by mature trees this beautiful Muskoka-like property must be seen to really be appreciated. Complete with postcard worthy views in every direction and boasting all the amenities you would expect to find in a home of this caliber. From the advanced Control4 Home Automation System (it’s Smart!), to the secluded walking trails and 2 ponds to the stunning rustic wood flooring and everything in between, you will want for nothing. Fully renovated throughout with all the luxuries of life offering almost 4000 SF of living space with 4 bedrooms and 3.5 bathrooms, 2 laundry rooms (the master suite has it’s own!), perfect granny-suite setup, wood beamed ceiling in the dining room, 2 large stone fireplaces, wetbar/2nd kitchen, an oversized double car garage and a separate detached garage/workshop, a salt water pool and the list just goes on. No expense was spared in the custom gourmet kitchen equipped with top of the line built-in appliances, double dishwashers, pot filler and an over-sized island…the only thing left to add is the chef! This gorgeous home is casual refinement at it’s best while still maintaining family comfort. It’s rare to find such a remarkable home of this size nestled away so privately, surrounded by nature, and yet only minutes to Ancaster, Hamilton and Brantford. All furnishings are negotiable too. Click on the links provided for tours and floor plan. Don’t wait to book your private showing!
| Room | Level | Dimensions Imperial | Dimensions Metric | Features |
| Foyer | Main | 13’2″ x 9’3″ | 4.01 x 2.82 | |
| Kitchen | Main | 15’4″ x 15’7″ | 4.67 x 4.75 | |
| Eat in Kitchen | Main | 15’4″ x 11’1″ | 4.67 x 3.38 | |
| Dining Room | Main | 13’2″ x 12’9″ | 4.01 x 3.89 | |
| Living Room | Main | 12’11” x 26’6″ | 3.94 x 8.08 | |
| Foyer | Main | 18’1″ x 14’8″ | 5.51 x 4.47 | |
| Bathroom | Main | 4’11” x 12’0″ | 1.5 x 3.66 | 2-Piece |
| Master Bedroom | Main | 13’9″ x 14’11” | 4.19 x 4.55 | Walk-in Closet |
| Ensuite | Main | 15’9″ x 10’9″ | 4.8 x 3.28 | 5+ Piece |
| Laundry Room | Main | 5’4″ x 6’4″ | 1.63 x 1.93 | |
| Office | Main | 10’11” x 10’6″ | 3.33 x 3.2 | |
| Bedroom | Second | 14’7″ x 17’8″ | 4.44 x 5.38 | |
| Bedroom | Second | 12’0″ x 12’9″ | 3.66 x 3.89 | |
| Bedroom | Second | 13’4″ x 18’7″ | 4.06 x 5.66 | |
| Ensuite | Second | 9’8″ x 7’5″ | 2.95 x 2.26 | 4-Piece |
| Laundry Room | Second | 4’5″ x 7’5″ | 1.35 x 2.26 | |
| Bathroom | Second | 14’7″ x 8’4″ | 4.44 x 2.54 | 4-Piece |
| Family Room | Basement | 17’3″ x 26’1″ | 5.26 x 7.95 | |
| Kitchen | Basement | 12’2″ x 12’7″ | 3.71 x 3.84 |
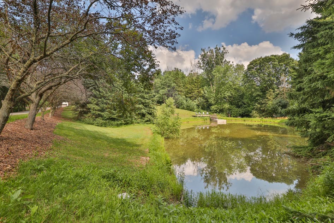
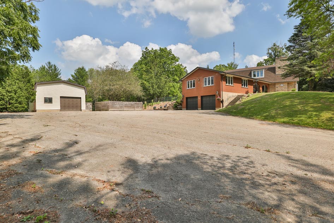
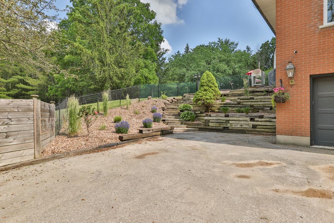
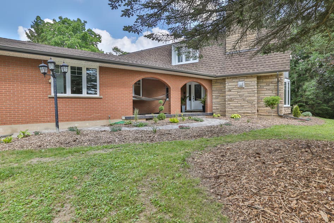
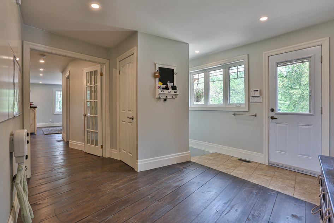
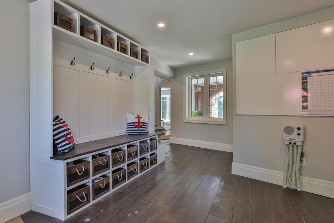
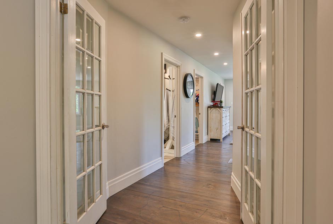
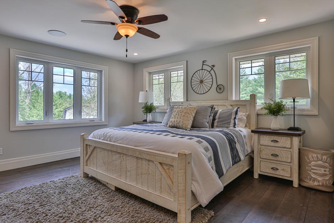
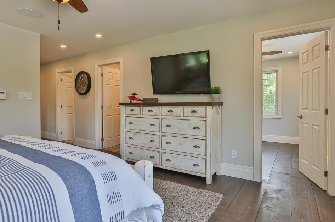
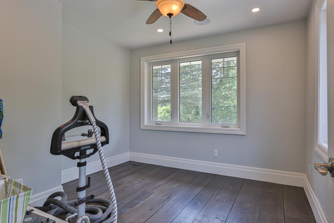
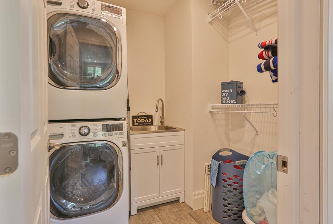
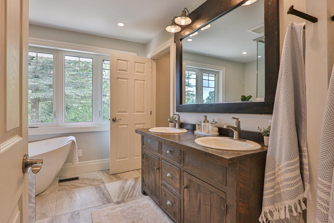
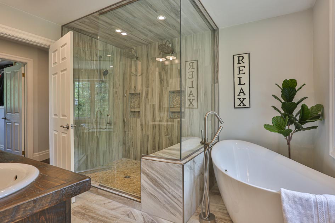
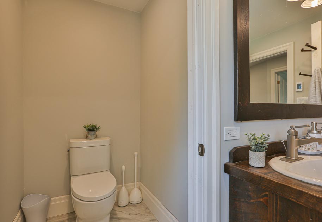
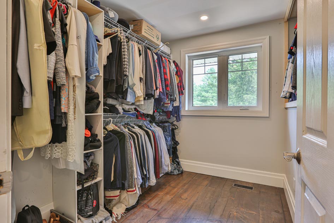
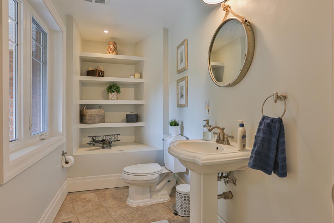
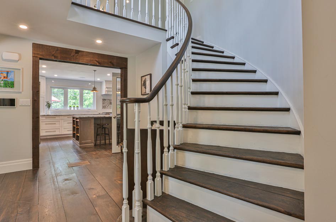
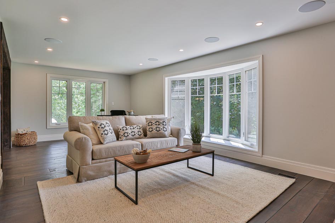
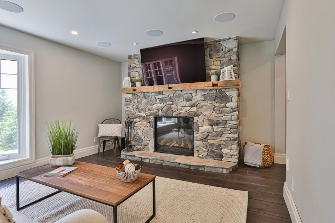
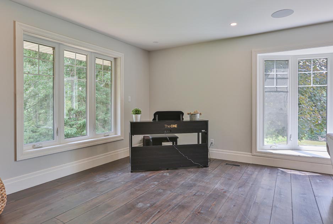
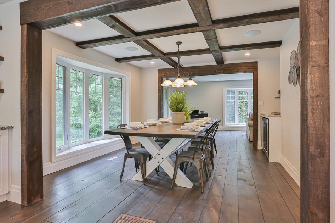
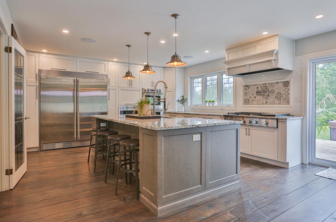
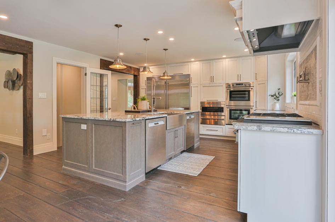
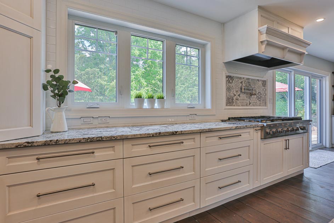
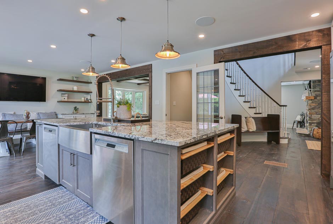
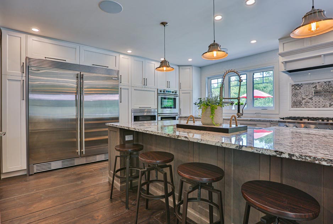
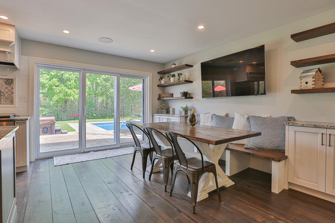
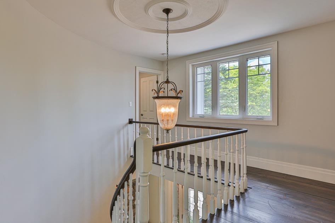
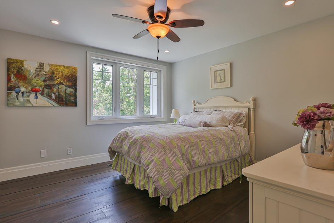
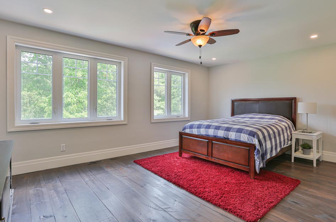
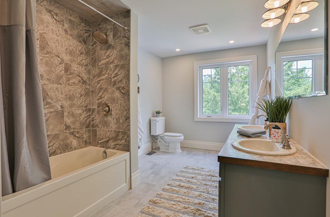
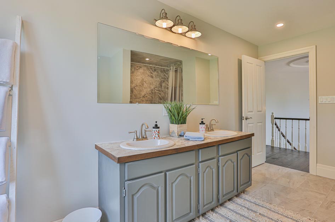
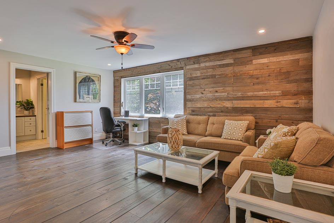
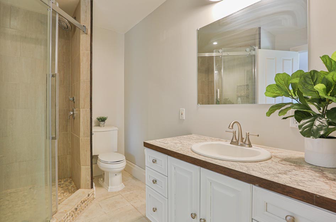
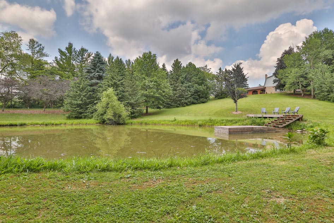
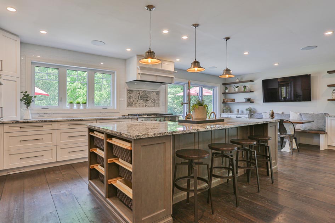
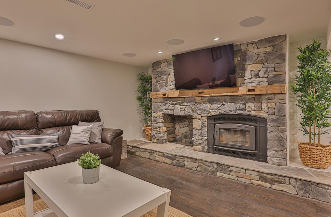
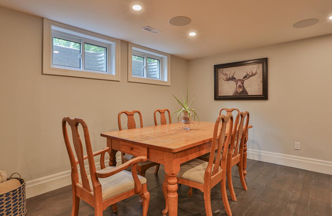
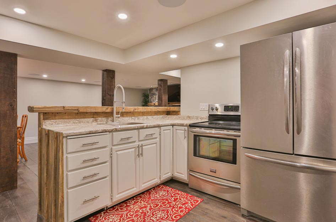
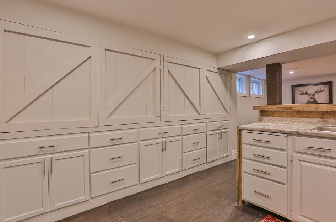
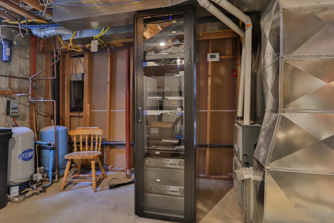
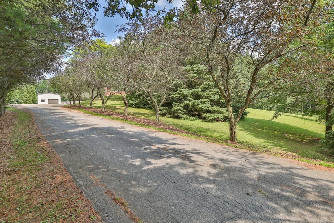
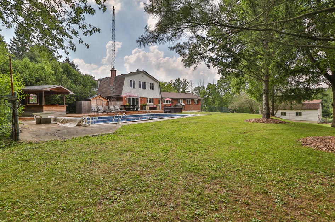
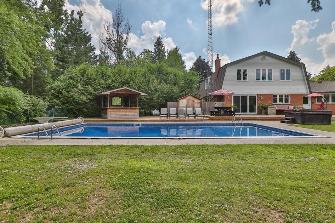
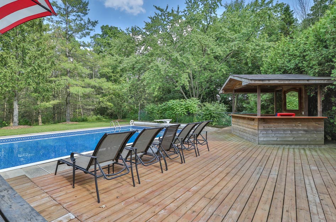
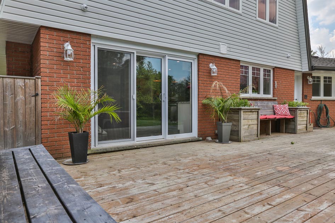
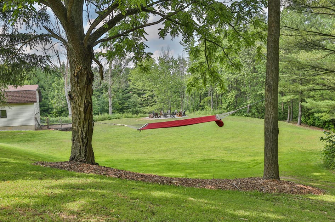
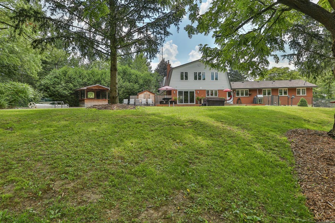
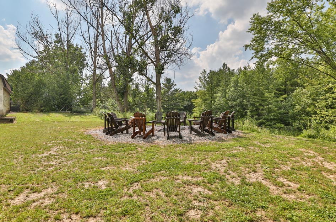
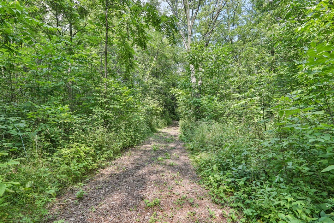
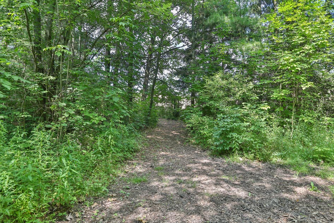
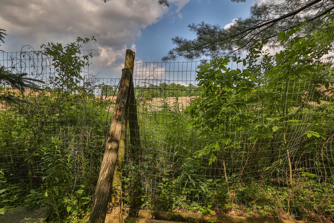
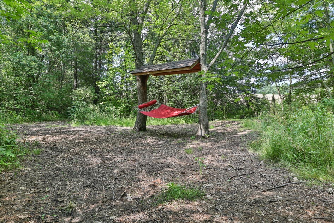
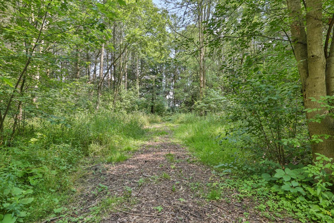
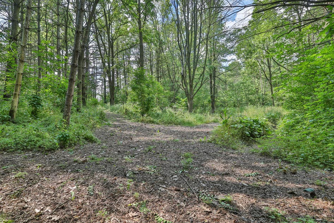
Contact the owner
- nadenesold@gmail.com


