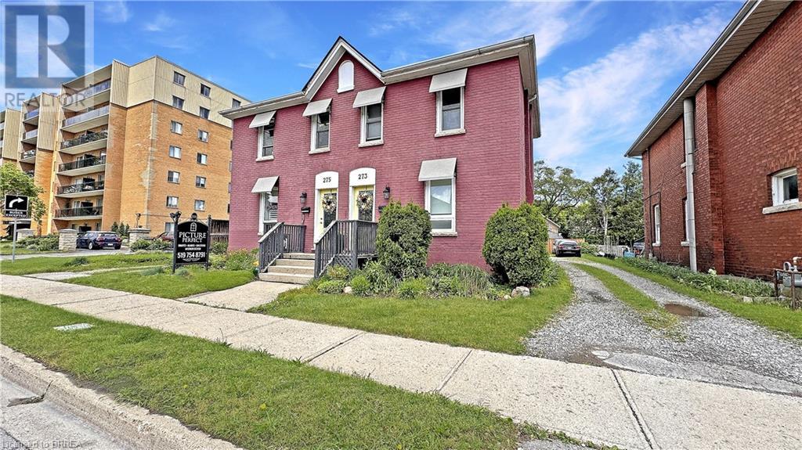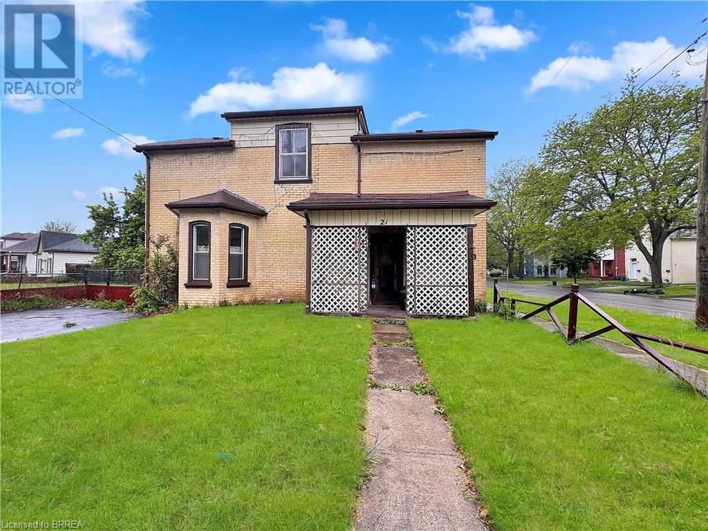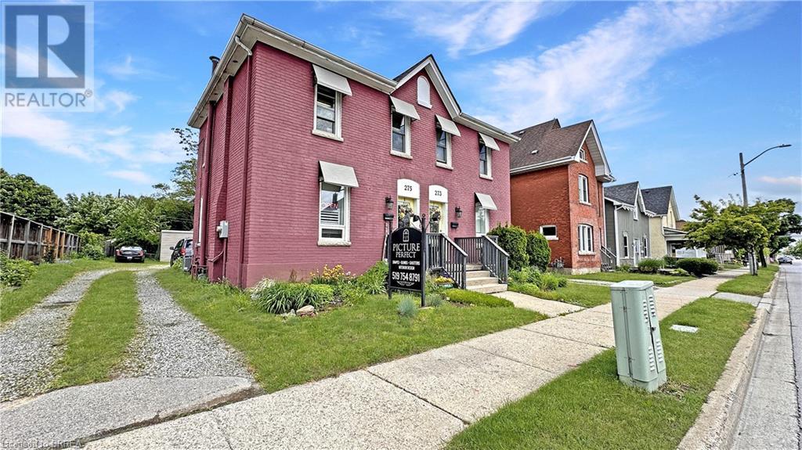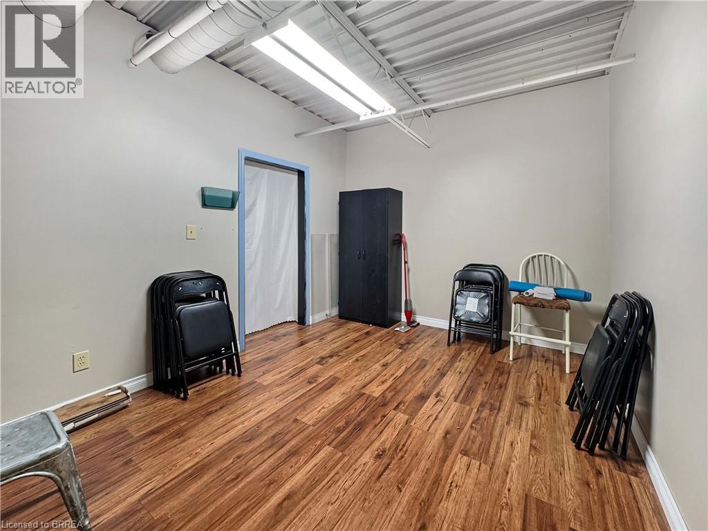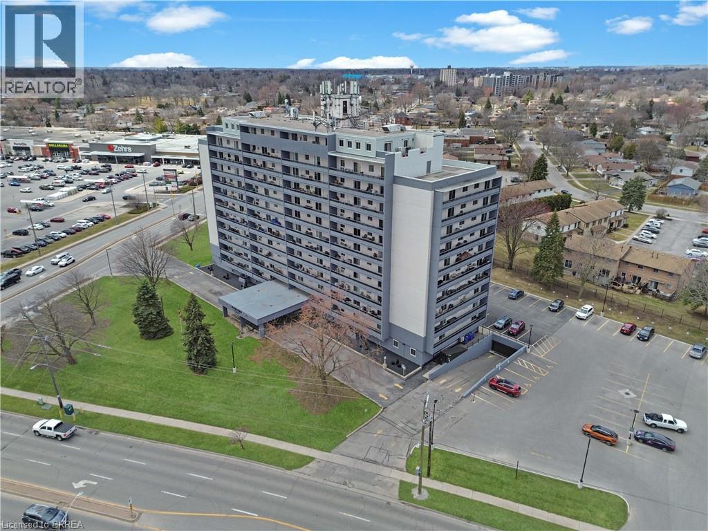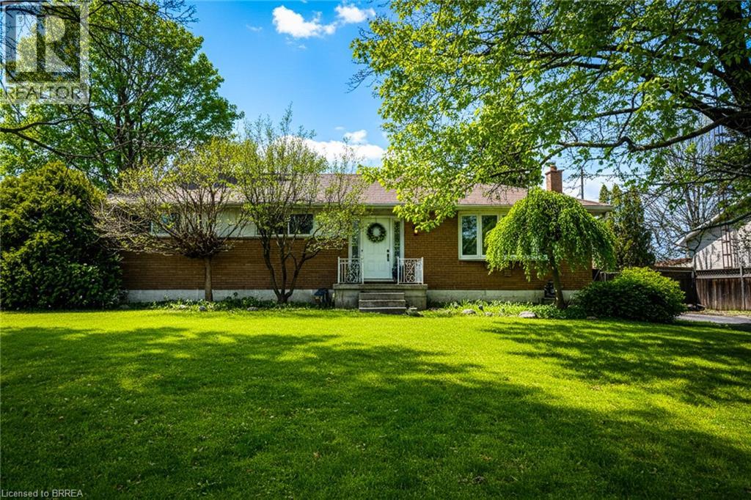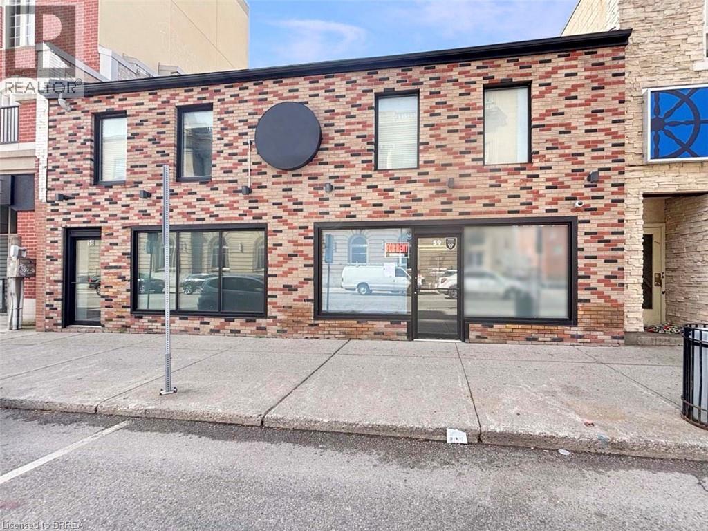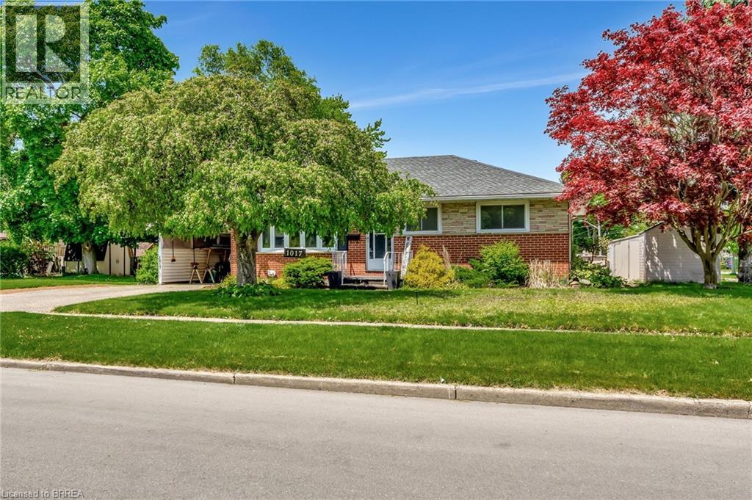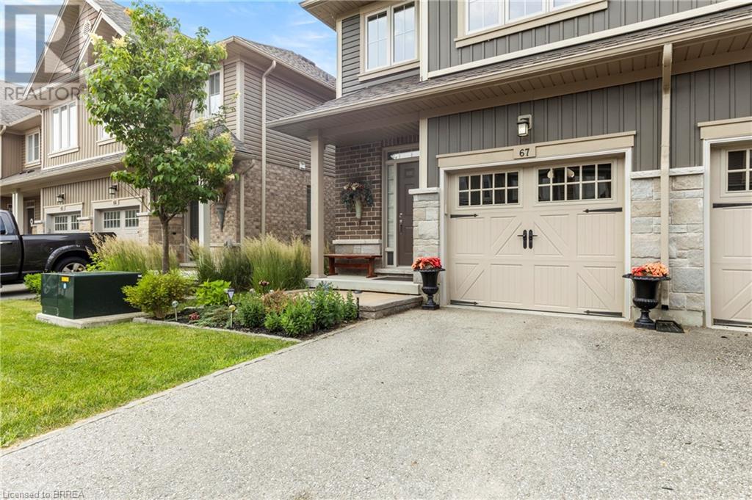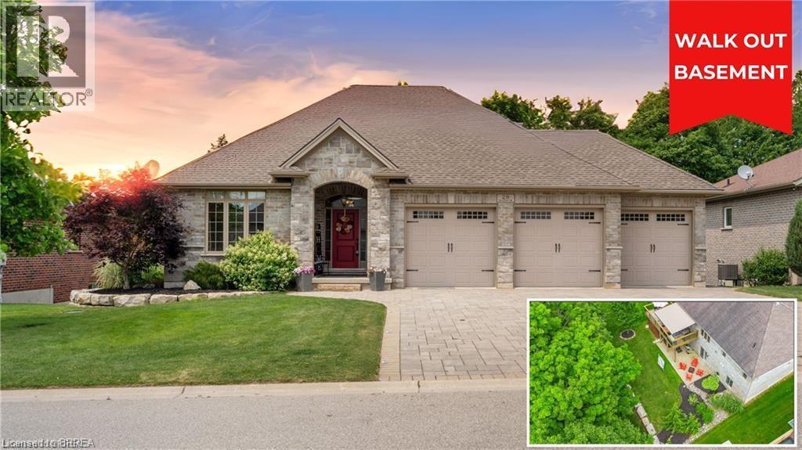273 Brant Avenue
Brantford, Ontario
A Rare Find on Brant Avenue Welcome to 273 Brant Avenue. This charming heritage property sits right in the heart of one of Brantford’s most beloved neighbourhoods, and it's bursting with potential. Delivered with vacant possession, it's ready for whatever you’ve got planned. Thinking income-generating rental? You got it. Student housing? Laurier and Conestoga are just around the corner. Family home? Absolutely. This one checks all the boxes. The seller is currently in the process of severing the property through the City of Brantford, and that just adds to the story that’s waiting to be written here. Inside, you’ll find a spacious main floor with a living room, kitchen, full bath, and bedroom. Upstairs, there are three more bedrooms and a two-piece bathroom. Outside? A large backyard, plenty of parking, and abundant curb appeal. There’s also room for improvement, which means you can roll up your sleeves, build some serious sweat equity, and really make it your own. Opportunities like this don’t show up every day. Don’t sleep on it. Call your REALTOR® today. Any offer must be conditional upon successful severance. Seller is actively working with the City of Brantford to complete the process, which may take up to 6 months. Buyers are advised to conduct their own due diligence. (id:23705)
273-275 Brant Avenue
Brantford, Ontario
Opportunities like this are few and far between. Take a look at this beautiful, historic property located in one of Brantford's heritage districts: 273–275 Brant Avenue. This property was originally two semi-detached residential homes, now merged on title. With proper due diligence and conversations with the powers that be, there is potential to separate the property back into two distinct addresses, or to explore a conversion to full residential or full commercial use. Whether you’re interested in restoring the original division, maintaining the current mixed-use setup, or reconfiguring the property entirely, there is flexibility here, all depending on your vision and the necessary approvals. Better yet, the property will be delivered with vacant possession. The current zoning allows for a plethora of uses. This could be the perfect live-work arrangement. Run your business on one side and live in the other. You could also use both sides for commercial purposes, one for yourself and the other as a rental. Prefer residential? Live in one side and rent out the other, or convert the entire property into an income-generating rental. It could even make sense as student housing given the proximity to Laurier and Conestoga. Step into 273, the residential unit, and you’re welcomed by a large living room, kitchen, a three-piece bathroom, and a main floor bedroom. Upstairs, there are three more bedrooms and a two-piece bathroom. Next door at 275, the commercial unit offers a spacious front room, a second large room, a fully functional kitchen, and a three-piece bathroom. The upper level is completely open concept, ready to be customized to your needs. A rare find on Brant Avenue, the lot is generously sized with ample parking, which is another major bonus. The current owners are ready to move on and are looking for the right buyer to write the next chapter of this unique property's story. Don't delay Call your REALTOR® today. (id:23705)
21 Ontario Street
Brantford, Ontario
Welcome home to 21 Ontario in Eagle Place, a mature and well-established neighbourhood in Brantford, Ontario. This charming two-storey, all-brick, turn-of-the-century corner home sits on a generous lot and offers incredible potential for the right buyer. While it may need a little love, it is yours for the making. Conversations with the City have already begun about the possibility of adding an additional dwelling unit. The location is ideal, close to all major amenities including shopping, the hospital, schools, parks, and more. Whether you are a family, an investor, or someone looking to build sweat equity, this property is worth a closer look. The main floor features a spacious primary bedroom, a living room, kitchen, four-piece bathroom, and a second bedroom or a dedicated home office. Upstairs has been converted into its own separate suite with one bedroom, a bathroom, and a kitchen, creating potential for multigenerational living or rental income. Lovingly lived in by one family for decades, this home is now ready for its next chapter. Whether you are a savvy investor, a renovator, or someone looking for a project with promise, this one is full of possibilities. Call your REALTOR® today and see if this could be the one for you. (id:23705)
275 Brant Avenue
Brantford, Ontario
Historic Brant Avenue Gem with Commercial Flexibility Welcome to 275 Brant Avenue. A standout heritage property in one of Brantford’s most iconic neighborhoods. Whether you're looking to invest, occupy, or reimagine, this one's worth your attention. This beautiful building is currently set up for commercial use, with a layout that opens the door to a wide variety of configurations. The Seller is currently in the process of severing the property through the City of Brantford and vacant possession means you're free to hit the ground running. With proper due diligence and the right conversations, it may be possible to convert the space back to residential use or fully reconfigure it to suit your vision. The commercial zoning allows for a range of permitted uses, and with a generous lot and plenty of parking, this is a rare opportunity to get creative in a central and highly visible location. Inside, 275 features a large front room or studio workspace, a full kitchen, a three-piece bath, and an expansive open-concept area upstairs ready for customization. This is a blank canvas in the best way. Restore it. Rethink it. Reposition it. Opportunities like this don’t come around often. Call your REALTOR® today. Any offer must be conditional upon successful severance. Seller is actively working with the City of Brantford to complete the process, which may take up to 6 months. Buyers are advised to conduct their own due diligence. (id:23705)
34 Dalkeith Drive Unit# Upper B2
Brantford, Ontario
Looking for the perfect space to grow your business? This upper-level commercial unit in the rapidly expanding City of Brantford offers apx 150 sq. ft. of flexible space—ideal for entrepreneurs and small business owners ready to take the next step. Brantford is known for its booming development, business-friendly atmosphere, and strong support network, including a proactive Economic Development team and a highly engaged Chamber of Commerce. Zoned General Employment with a valuable variance for expanded uses, a private office and ample on-site parking—offering functionality and convenience under one roof. Rent is flat-rate and includes utilities, making budgeting simple and predictable. With a forward-thinking landlord and a welcoming local business community, this rare opportunity is designed to help your business thrive. Contact your REALTOR® today to book a tour and see how this space can work for you. (id:23705)
640 West Street Unit# 908
Brantford, Ontario
Rare Short Term Rental Opportunity Short term rentals in a building like this almost never come up, and when they do, they are exactly what someone in transition needs. This is perfect for someone who has just sold their home, someone relocating for work, someone waiting on a new build or renovation to finish, or professionals and students here for a temporary placement. Life does not always match a twelve month lease. Sometimes you need a place that feels safe, clean, and cared for while the next chapter comes together. This unit checks every box. It is updated, move in ready, and located in one of the most convenient areas in the city with quick access to shopping, parks, transit, the 403, and everyday essentials. The building is well run, the neighbors are friendly, and it is the kind of community where you can settle in quickly and feel supported. This bright two bedroom, one bathroom condo features new flooring, fresh paint, modern trim, upgraded lighting, stainless steel appliances, great storage, and a private balcony surrounded by mature trees. Both bedrooms are comfortable in size and a large entry closet adds extra space. A window air conditioner keeps the home cool in warmer weather. Village Towers is known for its strong condo board, caring community, and practical amenities. You will enjoy a fitness room, sauna, party room, billiards room, on site laundry, bright common areas, underground parking, and a dedicated storage locker and heat, hydro, and water are included! If you want convenience, comfort, and a place that feels easy to call home, this one is ready for you. (id:23705)
6 Bayly Drive
Paris, Ontario
Turnkey 6 bed 2 bath bungalow in one of Paris’ most loved neighbourhoods. This solid brick home offers three bedrooms on the main floor three more in the fully finished basement and a full bathroom on each level. The generous footprint works beautifully as a spacious single family home and also offers a strong layout for those interested in future duplex conversion opportunities. Inside you will find bright inviting living spaces and an easy flowing floor plan that suits a variety of lifestyles. The finished basement adds exceptional flexibility with additional bedrooms a full bath and plenty of space for extra living areas hosting hobbies or comfortable guest accommodations. The backyard is a major standout feature. The large fenced lot backs onto the open fields of Paris District High School giving you privacy no rear neighbours and room to enjoy outdoor living to its fullest. Properties with this kind of yard are hard to find in town. All of this is set in a quiet established area close to parks schools shopping and the charming downtown core of Paris. A truly move in ready home offering space comfort and versatility in a beautiful location. (id:23705)
59 Dalhousie Street
Brantford, Ontario
FIRST MONTH FREE - Located in the heart of downtown Brantford, adjacent to City Hall and the historic Expositor Building, just steps from the Grand River and surrounded by local businesses, associations, organizations, institutions, Laurier University, Conestoga College, and a thriving residential community, this commercial space is bursting with potential. Rooted in history. Surrounded by foot traffic. Ready for your next big thing. With over 1,400 square feet of finished space, the layout is bright, open, and flexible. Expansive front windows flood the space with natural light, making it ideal for retail, a boutique studio, creative offices, or something entirely your own. Zoned for mixed use, the possibilities are wide open. You won’t just be leasing a space. You’ll be joining a business community that genuinely supports one another. The Brantford Brant Chamber of Commerce is strong and proactive. The Downtown Brantford BIA is passionate about building up the core. You’ll be surrounded by people who want to see you succeed. This is your chance to be part of one of southern Ontario’s fastest-growing cities. A downtown that is alive with culture, history, music, events, and energy. You won't want to miss this one. Let’s build something meaningful. Don't delay. Call your REALTOR® today. (id:23705)
43 Pleasant Ridge Road
Brantford, Ontario
There’s always a statement to be made with a stately, impressive home, and this one delivers. Set on an enormous L-shaped property dotted with fruit trees, this meticulously maintained gem offers a long list of features that make it feel like your own private paradise. The elevated main level is surrounded by lush landscaping and opens up to a luxurious heated executive saltwater pool. You'll find a private garden with a rainwater-collecting cistern, an outdoor activity area, and a giant log pile to fuel your wood-burning fireplace. A private well provides water to the home, and the property is on septic. There’s also a massive outbuilding with a steel roof, roll-up man door, bay door, and additional loft storage. The 12-plus car driveway leaves nothing to be desired. It’s a little piece of heaven, close enough to the city that all the major amenities are just a short drive away, but far enough that when you close your eyes at night, you hear nothing at all. Except, maybe, the sound of wildlife in the greenspace this home backs onto. And we haven’t even talked about the house yet. Step through the front door and turn left into your open kitchen, dining, and living room. Tucked away, you'll find generously sized bedrooms, including a primary suite with a five-piece ensuite and walk-in closet. Turn right and you’ll find a two-piece bathroom, your laundry room, and an enormous garage. The main floor features a walkout to your beautiful backyard, and no shortage of large windows that keep the space bright and inviting. The lower level offers even more than you'd expect, including a bedroom, cold cellar, utility room, and several bonus rooms that could become nearly anything you imagine. This home is filled with potential, room to grow, and space to breathe. It's been loved, it's been lived in, and now it's ready for someone new to write the next chapter within its walls. (id:23705)
1017 Braeside Street
Woodstock, Ontario
All inclusive, charming main floor lease in Family-Friendly neighbourhood! Welcome to this beautifully maintained main floor unit, offering comfort, convenience, and a place you’ll be proud to call home. This bright and spacious layout features 2 bedrooms, a full 3-piece bathroom, and a stylish open-concept living and dining area—perfect for both relaxing and entertaining. The updated kitchen is equipped with modern appliances, ample cabinetry, and a functional layout ideal for everyday living. Enjoy private main floor laundry, exclusive use of the backyard, and parking for 2 vehicles. Located on a quiet, tree-lined street in a desirable neighbourhood, this home is just minutes from schools, parks, shopping, and highway access—making your daily commute and errands a breeze. Available for immediate occupancy. Basement not included. (id:23705)
80 Willow Street Unit# 67
Paris, Ontario
Welcome to 80 Willow Street, Unit 67 – a beautifully upgraded end-unit townhome in the heart of charming Paris, Ontario. This carpet-free home offers over 3 levels of thoughtfully designed living space, featuring 3 spacious bedrooms and 2.5 bathrooms, perfect for families or professionals seeking comfort and style. Step inside to find a bright, open-concept main floor complete with a stunning floor-to-ceiling fireplace, hardwood flooring, pot lights, top down bottom up window coverings, and custom kitchen cabinetry that adds both elegance and functionality. The main level also includes a convenient 2-piece powder room off the entry and access to a single-car garage. Leading out the back French Doors, the Backyard backs onto the Condo's Greenspace. Upstairs, you'll find a finished laundry room, a generous 4-piece main bathroom, and three well-appointed bedrooms with vinyl flooring throughout this level. The primary suite is a true retreat, boasting a private 4-piece ensuite and ample closet space. Enjoy the benefits of low condo fees in a well-maintained community that is walking distance to downtown Paris, known for its boutique shops, restaurants, and scenic riverfront. With easy river access and just minutes to Highway 403, this location offers the perfect balance of small-town charm and commuter convenience. Don’t miss your chance to own this upgraded, move-in-ready end unit in one of Ontario’s most desirable communities! (id:23705)
28 Graydon Drive
Mount Elgin, Ontario
**WALK OUT WITH IN-LAW SUITE POTENTIAL** The dictionary defines the word Paradise as any place of complete bliss, delight and peace, however your definition should simply be HOME. Perfectly located between everything that culminates peaceful living and tranquility, welcome home to 28 Graydon Drive in the vibrant and exclusive community of Mt. Elgin. As soon as you park your car you can’t help but feel impressed with the picture perfect curb appeal this house showcases, from the interlocking brick driveway, massive 3 car garage or the full decorative brick exterior, it takes your breath away before you even get inside. Stepping through the front door, you immediately notice the ‘grand’ feeling to this home, a pattern that will extend from start to finish. The living area of this home is designed to be open concept with a breeze of living in mind. The kitchen showcases the high end finishes you would expect and that you will fall in love with. The main floor offers 2 beds - the primary with a full walk in closet and ensuite, 2 full bathrooms and patio access to overlook the picturesque backyard that drew you in. The basement offers an entire secondary living space fully equipped with another primary suite, WALK OUT, separate entrance and enormous rec room that can either be enjoyed as that, or add a kitchen and transform this space into another home. Open the door and take a step into a moment of tranquility, and enjoy it. The backyard of this home truly embraces what it means to ‘love where you live’ overflowing with armour stone, landscaping and two private patios, the only thing that could make it better would be a hot tub for those long days.. oh wait, it has that too. People tend to say R&R means Rest & Relaxation but I think in the modern world around us it mean Recharge & Reset. Life is so busy we all need a space like this to decompress and absorb the energy of peace around us, and that IS the feeling you get here. It’s time you come and feel it for yourself (id:23705)

