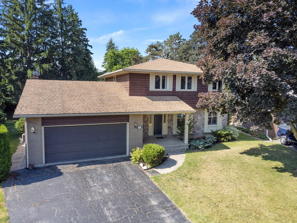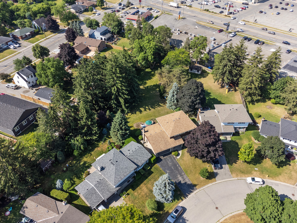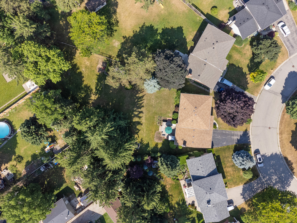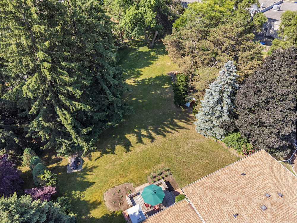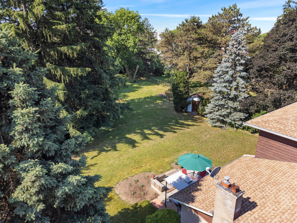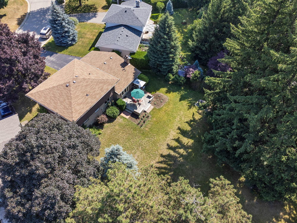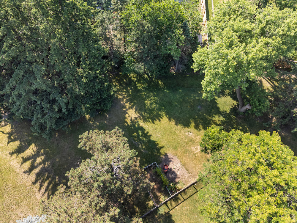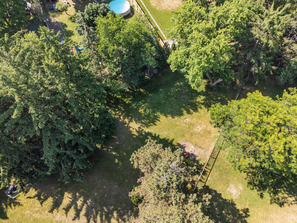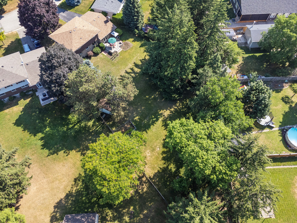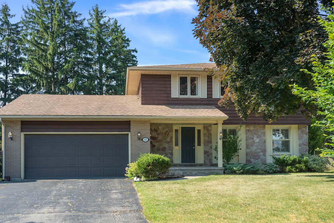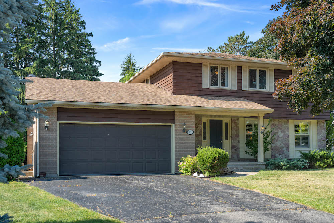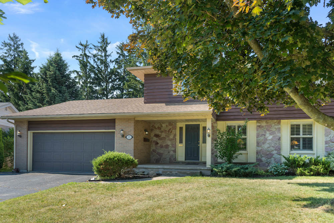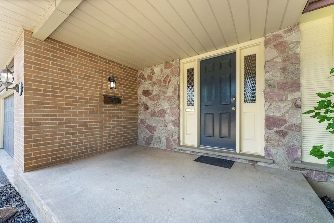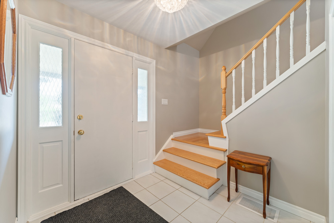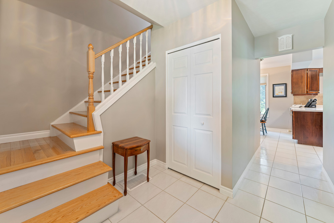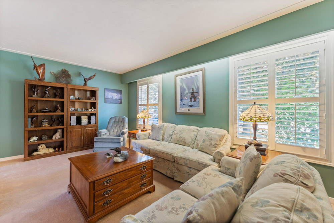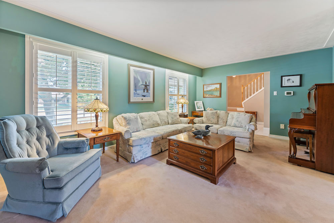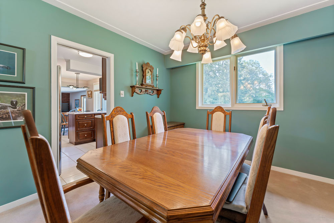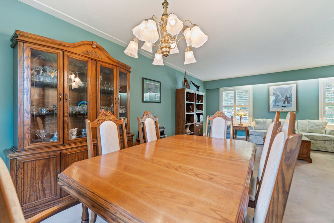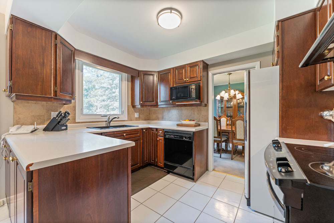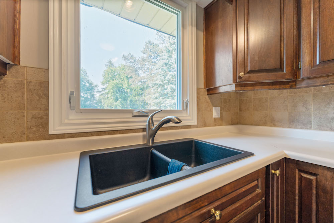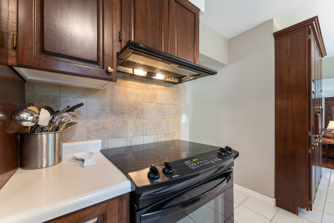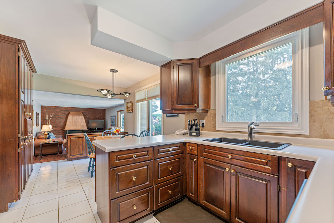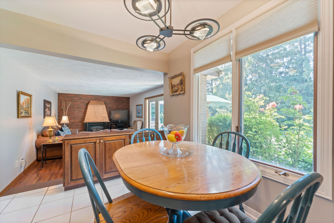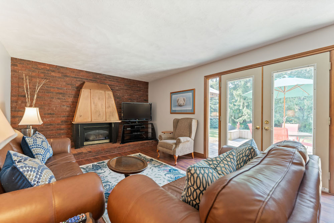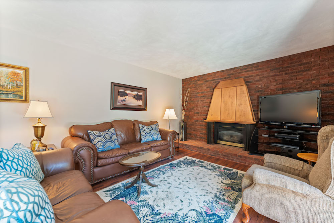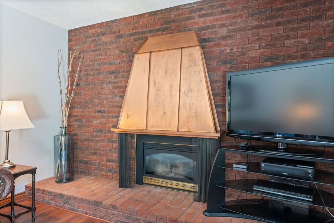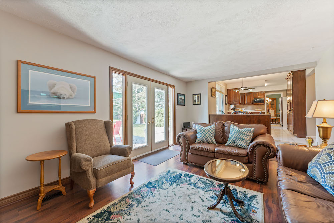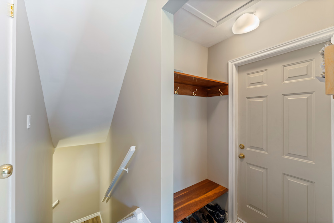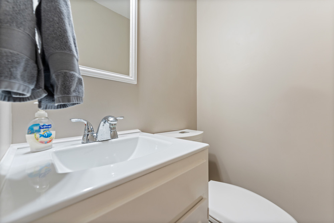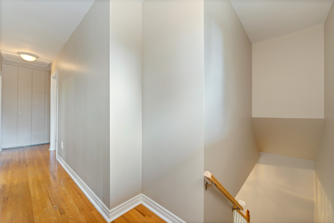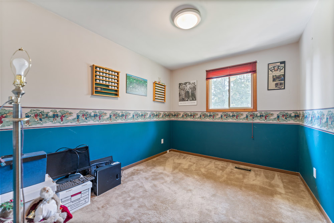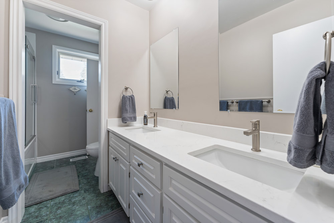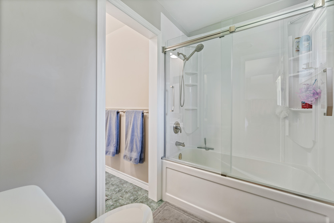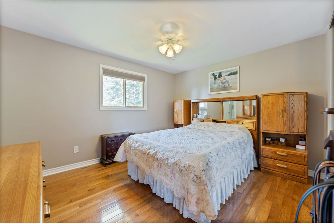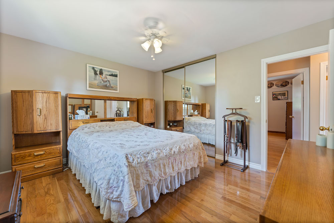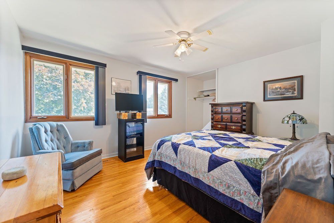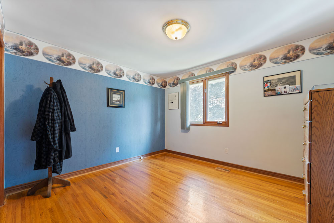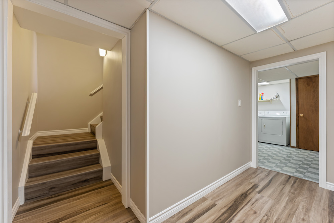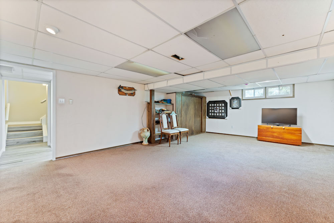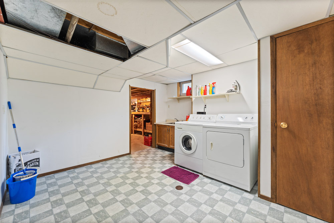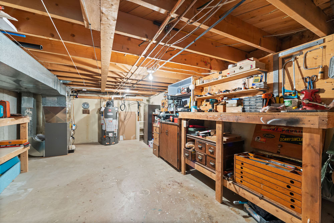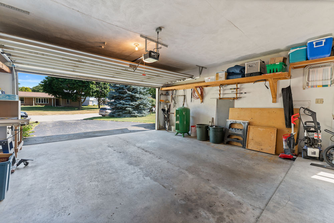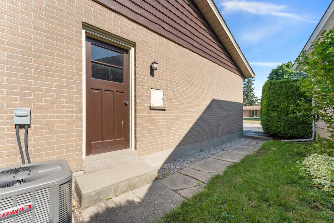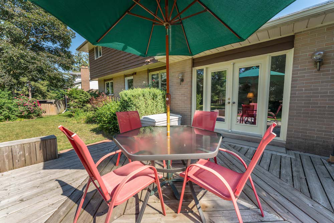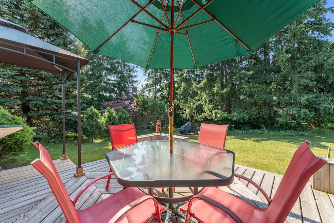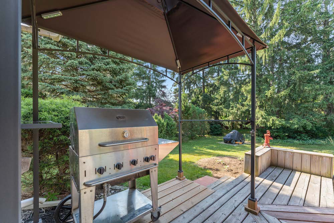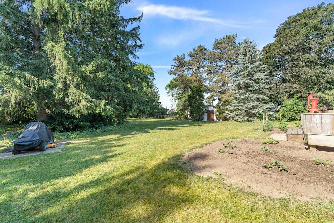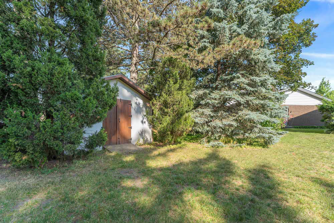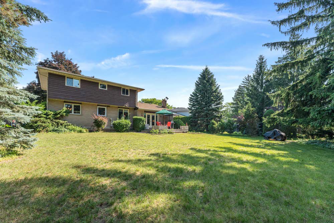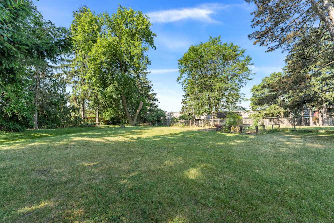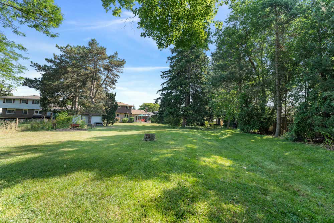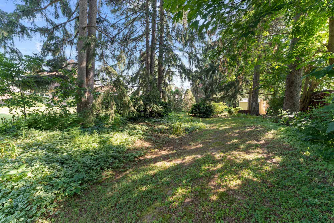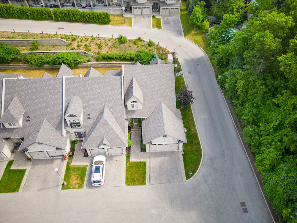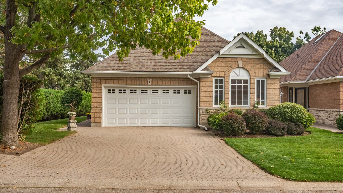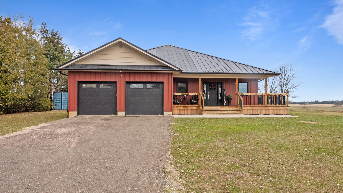13 BRIER Place Brantford, ON N3R 3M3
- Bathrooms
- 2
- Bedrooms
- 4
- Garages
- 2
The space
- Year Built: 1966
- Architectural Style: 2 Storey
- Year Built: 1966
- Beds Total: 4
- Baths Total: 2
- Full Bathrooms: 1
- Half Bathrooms: 1
- Parking Spots: 6
- Garage Spaces: 2
- Total Livable Area: 1,955 sqft / 181.62 sqm
- Above Grade Finished Area: 1,955 sqft / 181.62 sqm
- Total Building Area: 1,955 sqft / 181.62 sqm
- Basement: Full, Partially Finished
- Lot Size Area: 0.478 acres / 0.19 hectares
- Lot Size Range: 0.50–1.99
- Lot Size Dimensions: 299.36 x 51.05
- Lot Size Acres: 7.30
- Attached Garage: Yes
- Garage/Parking Features: Driveway, Private, Attached, Garage, Garage Door Opener
- Exterior Features: Porch
- Boat Dock: No
- Fencing: Forced Air-Propane
- Patio and Porch: Deck, Porch
- Faces: North
- Heating: Forced Air, Gas
- Cooling: Central Air
- Construction Materials: Brick, Wood Siding
- Style: Two Story
- Roof: Asphalt, Shingle
- Property Attached: No
- Laundry Features: Main Level
- Sewer: Public Sewer
- Water Source: Public
- Construction Materials: Brick
- Roof: Asphalt, Shingle
- Foundation Details: Poured
- Utilities: Natural Gas Available, High Speed Internet Available
- Appliances: Dryer, Dishwasher, Refrigerator, Stove, Washer
- Inclusions: Dishwasher, Dryer, Garage Door Opener, Refrigerator, Stove, Washer, The piano is negotiable
- Exclusions: Freezer in garage
- Directions: From King George Rd to Forsythe, turn right on Brier Place.
- Other Structures: Shed(s)
- Lease Considered: No
- Zoning Details: R1A
- Possession: Negotiable
- Tax Assessed Value: $359,000
- Tax Year: 2022
- Annual Taxes: $4,874
Amenities
- Garage / Parking
Description
Yards like this do not come up very often! A rare opportunity to own a private 1/2 acre on a quiet court in Brantford’s highly sought after Greenbrier neighbourhood. This impressive 2-storey, 4 bedroom home has been very well cared for and boasts a ton of space with the perfect floor plan for day to day function as well as for entertaining! The main floor offers the spacious living room, dining room, powder room and the open concept eat-in kitchen that leads into the family room with a gas fireplace and garden doors that take you into the park-like backyard. The upper-level offers 4 generous-sized bedrooms and the large bathroom with ensuite privilege. The lower level offers the party-sized rec room, laundry room and a ton of storage space. This beautiful home has so much to offer and is situated within walking distance to restaurants, shopping, schools and the Wayne Gretzky Sports Centre and is just a 4 minute drive to Hwy 403. This one definitely won’t last long! Book your private showing today!
Room Type
-
Basement
-
Laundry – 13.08×12.58 ftRecreation -15.92×23.42 ftStorage Room – 19.92×11.5 ft
-
-
Main Level
-
Bathroom – Two Piece BathroomBreakfast Room/Nook – 9.08×9.42 ftDining Room – 10.25×11.83 ftFamily Room – 17.67×11.42 ft – FireplaceFoyer – 7.83×12.17 ftKitchen – 10.17×11.33 ftLiving Room – 17.67×11.67 ft – Shutters
-
-
Second Level
-
Bathroom – Five Piece BathroomBedroom – 9.58×11 ftBedroom – 12×11 ftBedroom – 11.67×11 ftPrimary Bedroom – 17.33×12.25 ft – EnSuiteBathroom
-
