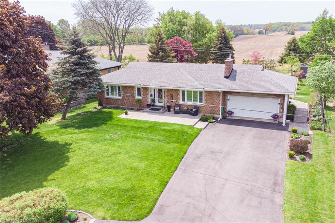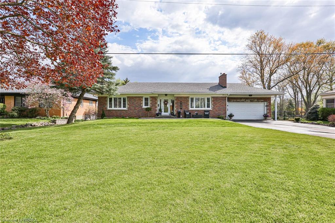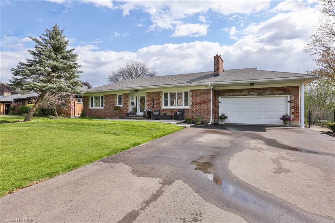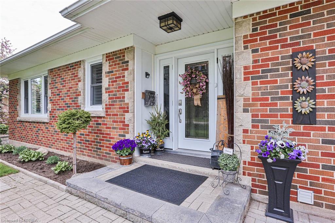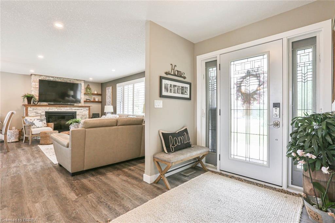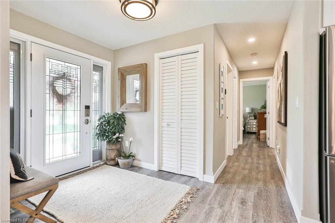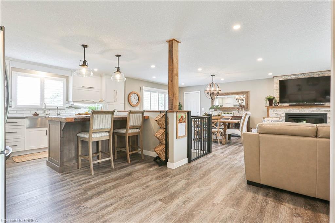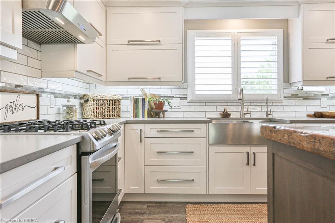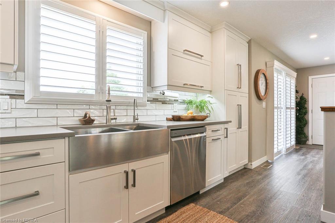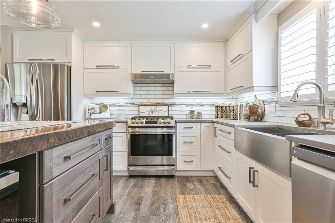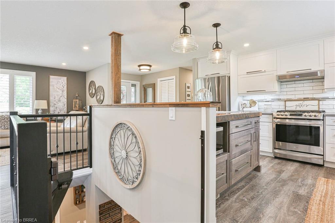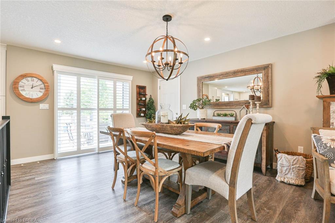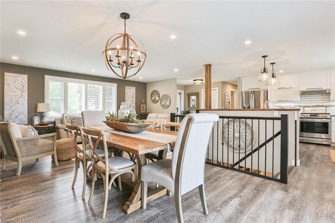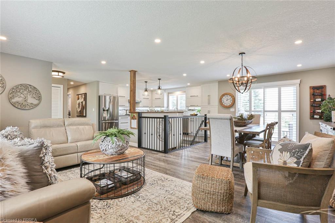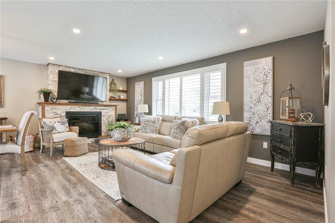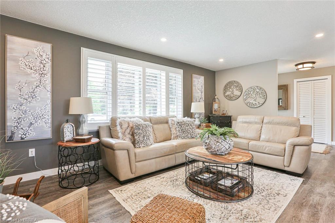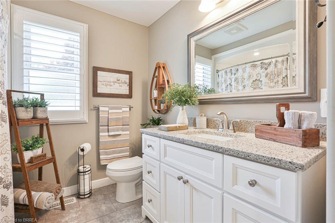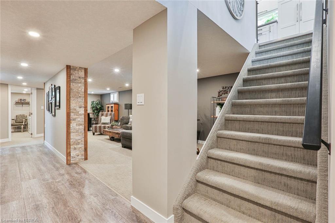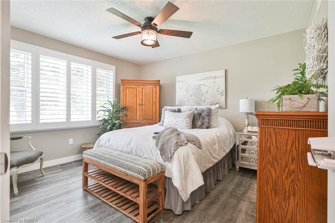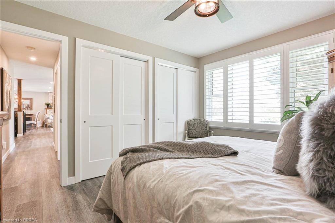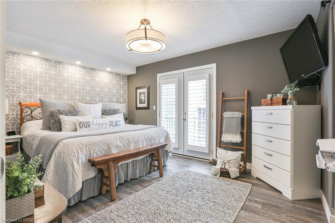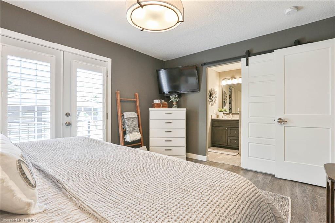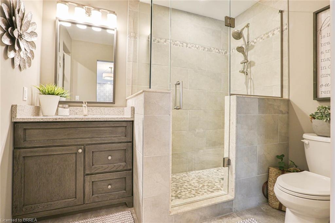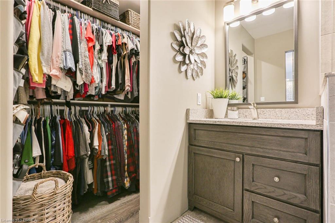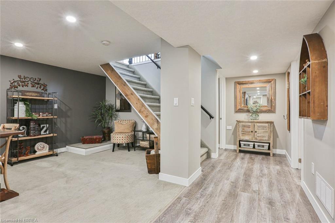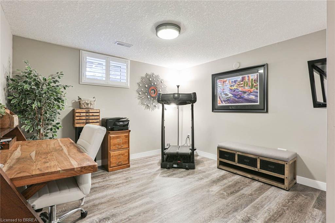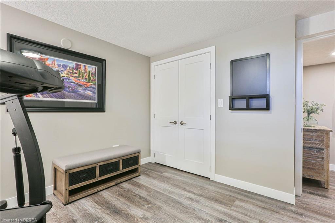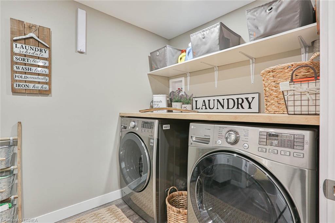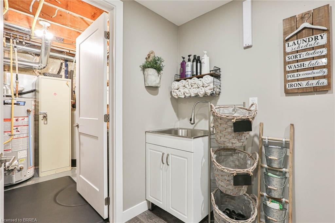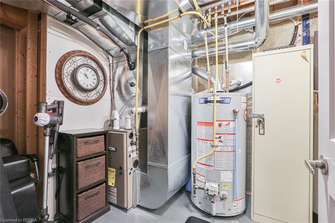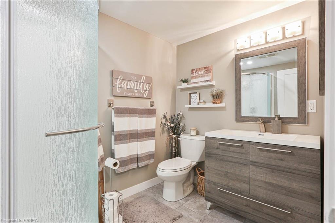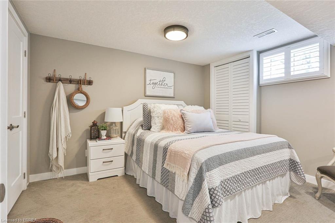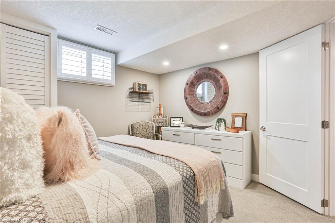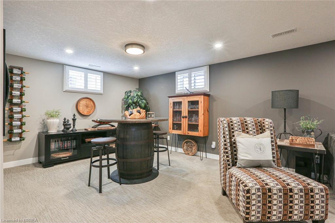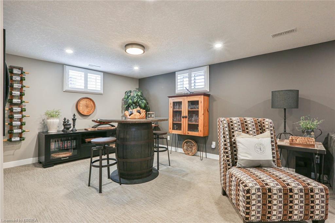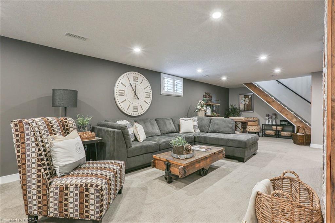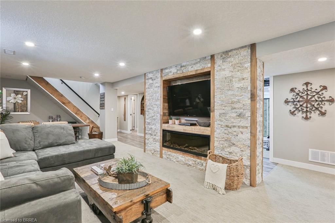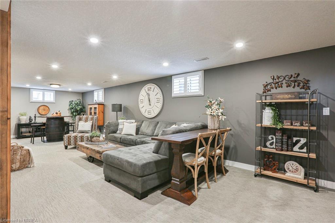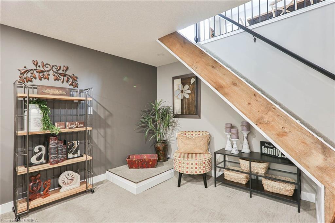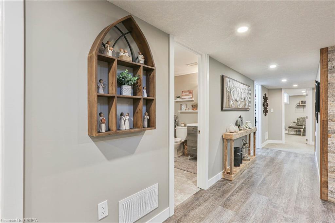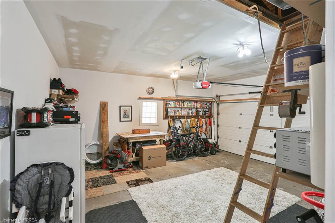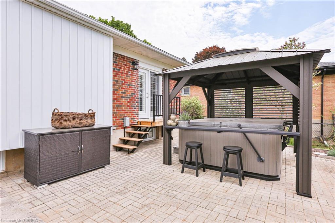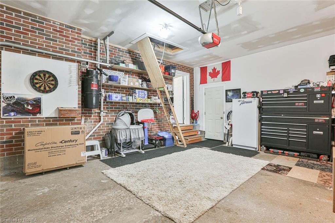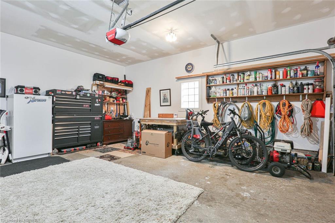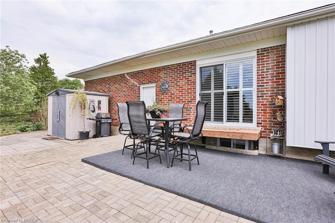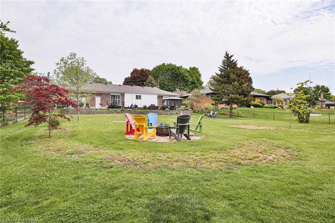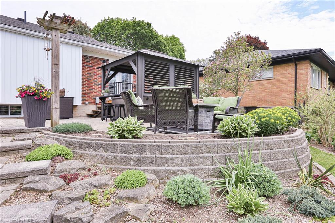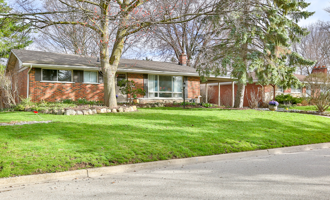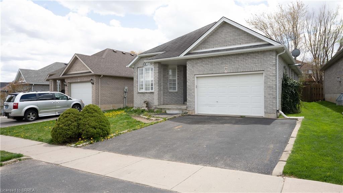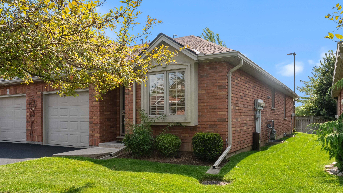59 TUTELA HEIGHTS Road, Brantford, Ontario N3T 1A4
- Bathrooms
- 3
- Bedrooms
- 4
The space
- Year Built: 1953
- Beds Total: 4
- Baths Total: 3
- Architectural Style: Bungalow
- Common Interest: Freehold/None
- Fronting On: South
- Year Built: 1953
- Lot Depth: 237.00
- Lot Front: 96.00
- # Parking: 8
- Parking Features: Inside Entry
- Interior Features: Auto Garage Door Remote(s), Central Vacuum, Hot Tub, In-law Capability, Upgraded Insulation, Water Heater Owned, Water Softener, Water Treatment
- Heating: Forced Air
- Cooling: Central Air
- Fireplace Features: Natural Gas
- Construction Materials: Brick
- Services: Natural Gas
- Roof: Asphalt Shingle
- Water Source: Municipal
- Sewer: Septic
- Property Attached: Detached
- Exterior Features: Deck(s), Patio(s), Privacy
- Features Area Influences: Ample Parking, Park, Playground Nearby, Quiet Area, River/Stream
- Inclusions: Central Vac, Dishwasher, Dryer, Gas Oven/Range, Gas Stove, Hot Tub, Hot Tub Equipment, Hot Water Tank Owned, Refrigerator, Washer, Window Covering
- Inclusion Remarks: Hot tub, gazebo, reverse osmosis
- Tax Assessed Value: 356000
- Tax Annual Amount: 4,687
- Tax Year: 2020
Amenities
- Air conditioning
- Dining room
- Fireplace
- Garage / Parking
- Hot Tub
Description
Live beautifully!! Situated in the prestigious Tutela Heights neighborhood on just over a 1/2 acre lot this stunning home has been completely renovated from top to bottom and sparkles like brand new. Offering 2+2 bedrooms and 3 bathrooms it seamlessly blends contemporary elements with a touch of a rustic vibe. From the moment you step inside you will note the show home quality and the impressive attention to detail. This incredible home is highlighted with too many features to list, some of which include the stunning custom kitchen with Lift-Up Door cabinetry and a Reclaimed handcrafted barn board island top, quartz counters, two custom bricked-in Dimplex fireplaces, California shutters, sliding doors from the principal bedroom to a private deck leading to a hot tub, a barn door that leads into the ensuite, a party-sized rec room (spacious and yet oh so cozy) and scenic views of the countryside from the massive backyard and the list just goes on. This home is absolutely perfect for day-to-day family function and is truly an entertainers delight both inside and out – pride of ownership shines here – this warm and inviting home is a pleasure to view and will definitely not last long.
Rooms
Type Living Room
Level Main
Dim Imperial 19′ 3″ X 12′ 5″
Dim Metric 5.87 X 3.78
Features Fireplace
Type Eat-in Kitchen
Level Main
Dim Imperial 15′ 5″ X 13′ 0″
Dim Metric 4.70 X 3.96
Type Dining Room
Level Main
Dim Imperial 14′ 2″ X 11′ 8″
Dim Metric 4.32 X 3.56
Features Walkout to Balcony/Deck
Type Bathroom
Level Main
Features 4-Piece
Type Bedroom Primary
Level Main
Dim Imperial 14′ 7″ X 10′ 8″
Dim Metric 4.44 X 3.25
Features Sliding doors, Walk-in Closet, Walkout to Balcony/Deck
Description Sliding Doors to Deck
Type Bathroom
Level Main
Features 3-Piece, Ensuite
Type Bedroom
Level Main
Dim Imperial 12′ 5″ X 11′ 0″
Dim Metric 3.78 X 3.35
Type Recreation Room
Level Basement
Dim Imperial 36′ 0″ X 11′ 0″
Dim Metric 10.97 X 3.35
Features Fireplace
Type Bedroom
Level Basement
Dim Imperial 11′ 8″ X 11′ 2″
Dim Metric 3.56 X 3.40
Type Bedroom
Level Basement
Dim Imperial 11′ 2″ X 11′ 0″
Dim Metric 3.40 X 3.35
Type Bathroom
Level Basement
Features 3-Piece
Type Laundry
Level Basement
Dim Imperial 9′ 5″ X 5′ 10″
Dim Metric 2.87 X 1.78
