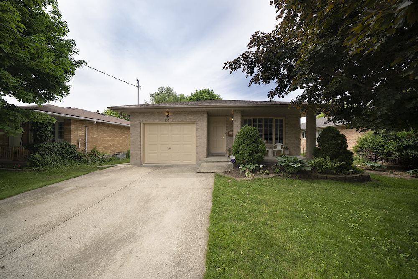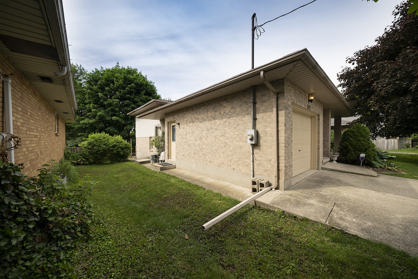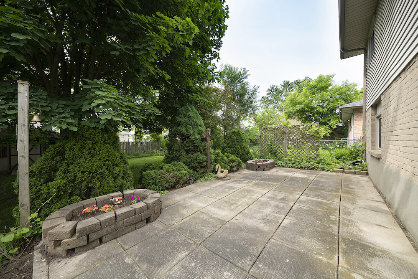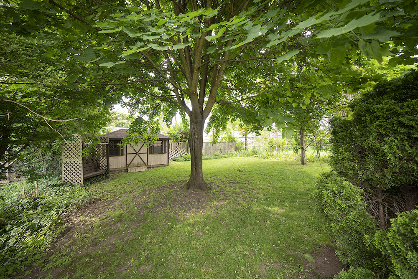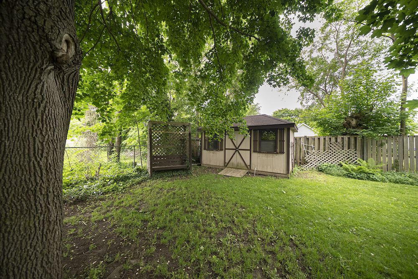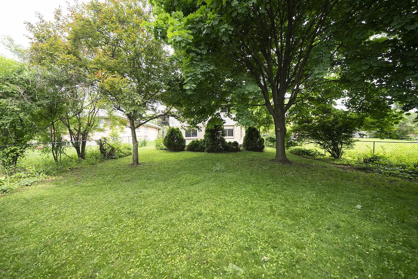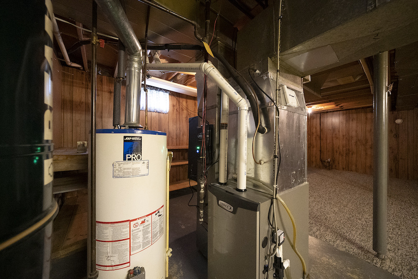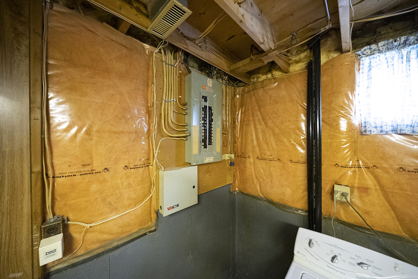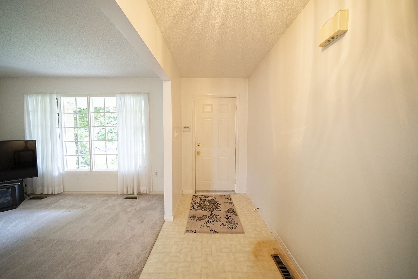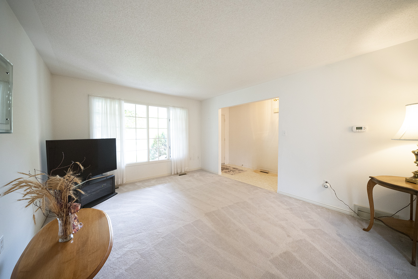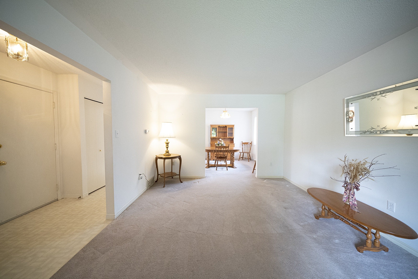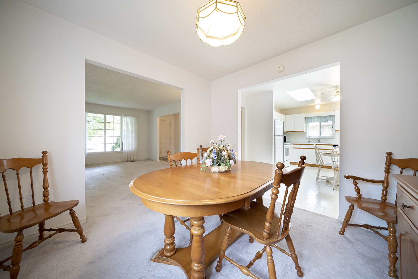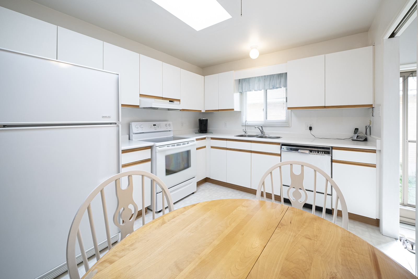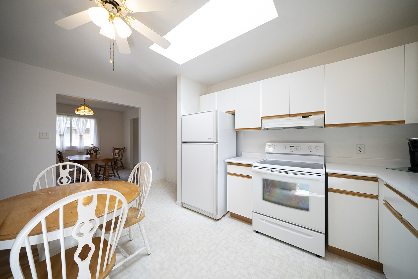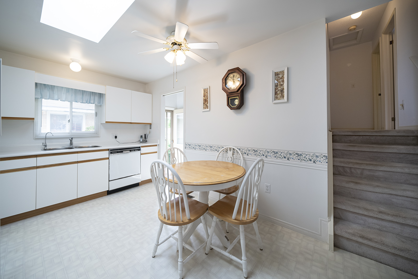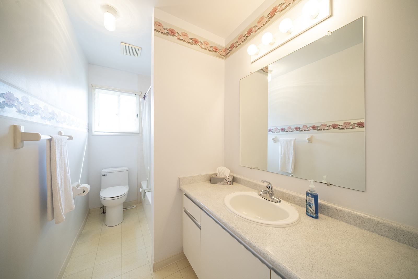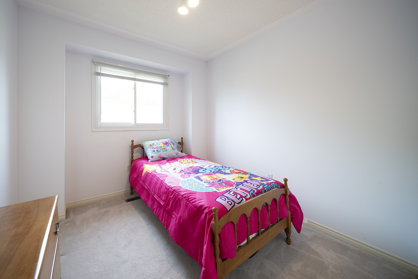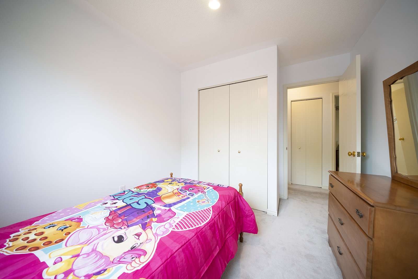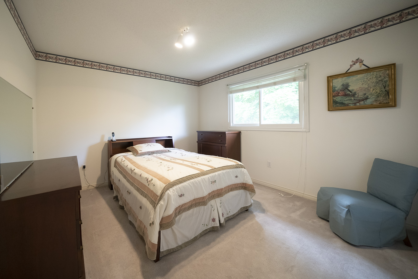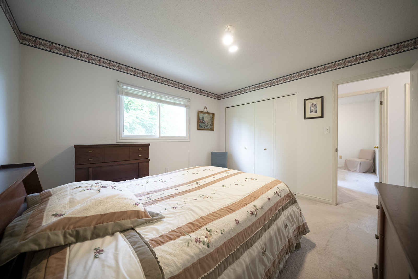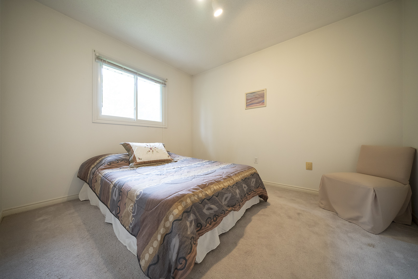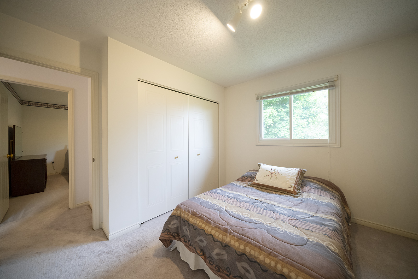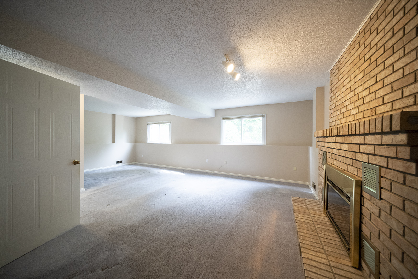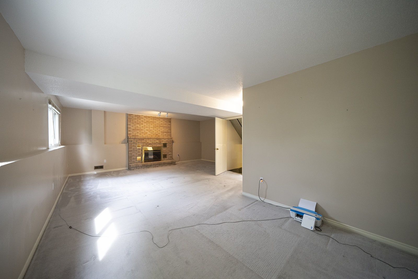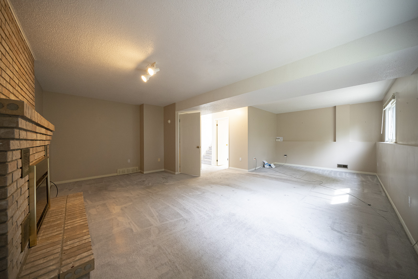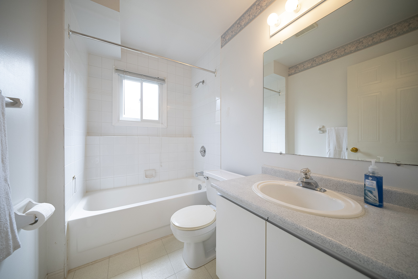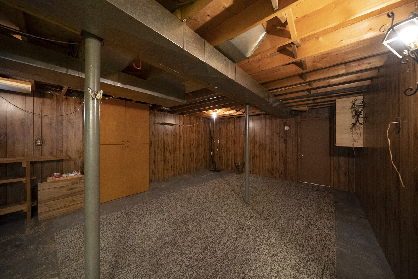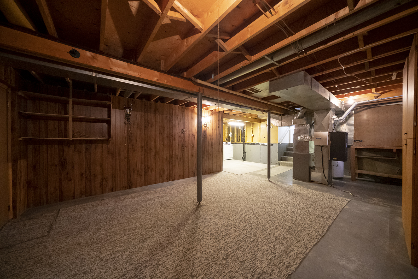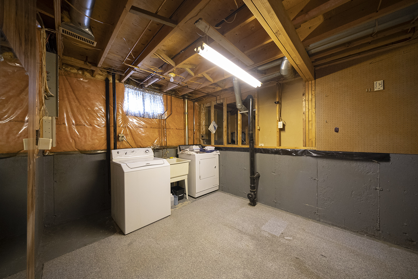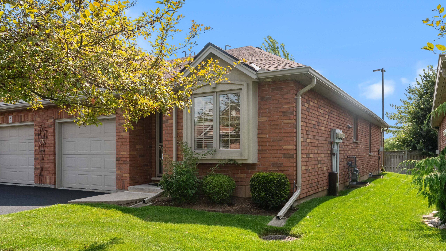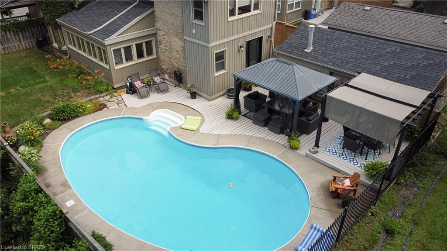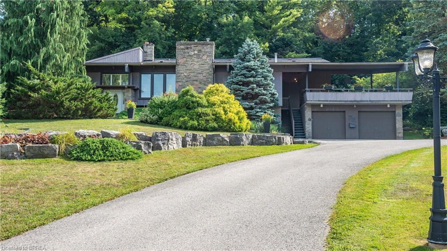1547 DALE Street, London, ON N5
- Bathrooms
- 3
- Bedrooms
- 2
- Garages
- 1
The space
- Year Built: 1991
- Type: Single Family Residence
- Year Built: 1991
- Beds Total: 3
- Baths Total: 2
- Parking Spots: 5
- Total Livable Area: 1,142 sqft / 106.09 sqm
- Above Grade Finished Area: 1,142 sqft / 106.09 sqm
- Below Grade Finished Area: 500 sqft / 46.45 sqm
- Total Building Area: 1,642 sqft / 152.55 sqm
- Heating: Forced Air, Gas
- Cooling: Central Air
- Levels: Multi/Split
- Interior Highlights: Full, Partially Finished, Sump Pump
- Security Features: Security System
- Window Features: Skylights
- Fireplace: Gas, Recreation Room
- Number of Fireplaces: 1
- Property Type: Residential
- Style: Multi-Level
- Lot Size Range: < 0.5
- Lot Size Dimensions: 0 x 49
- Lot Features: Rectangular
- Parking Spots: 5
- Garage Spaces: 1
- Attached Garage: Yes
- Exterior Features: Porch, Patio
- Boat Dock: No
- Fencing: See Remarks
- Property Attached: No
- Exclusions: Full
- Patio and Porch: Patio, Porch
- Construction Materials: Brick, Vinyl Siding
- Roof: Asphalt, Shingle
- Foundation Details: Poured
- Property Attached: No
- Appliances: Dryer, Dishwasher, Refrigerator, Stove, Washer, Water Heater
- Garage/Parking Features: Direct Access, Driveway, Inside Entrance, Private, Attached, Garage, Garage Door Opener
- Tax Legal Description: PART LOT 50, PLAN 19, DESIGNATED PARTS 5 AND 6, PLAN 33R-9607; LONDON/LONDON TOWNSHIP
- Tax Year: 2022
- Annual Taxes: $3,428
Amenities
- Garage / Parking
Description
Don’t miss this spacious 4-level backsplit! First time offered for sale and boasting over 2800 sq ft of living space with 3 bedrooms and 2 bathrooms, this One-Owner home has been lovingly cared for and shines with pride of ownership! It’s so much bigger than it looks and has the perfect floor plan for the day to day function of a growing family. Situated on a quiet street and just a short walk to the Fanshaw College campus, it’s also a perfect rental property for the Student Housing Investor. This lovely home has so much to offer from the bright eat-kitchen to the party-sized family room, it’s two 4pc bathrooms, the basement where a home office or games room could easily be created and still with a ton of storage space too. Get ready to host your summer BBQs in this large and private yard or sit and relax under the peaceful shade of mature trees. This gem of home is close to parks, schools and restaurants and is just a 15 minute drive to Hwy 401 and will definitely not last long!
Room Type
-
Basement
-
Room – 25.67×25 ftBathroom -Four Piece BathroomRecreation – 25.42×18.5 ft – Fireplace
-
-
Lower Level
-
Bathroom – Four Piece BathroomRecreation -25.42×18.5 ft – Fireplace
-
-
Main Level
-
Dining Room – 10×10 ft – Three Piece BathroomEat-in Kitchen -15.42×9.83 ft -SkylightsLiving Room – 15.67×12 ft
-
-
Second Level
-
Bathroom – Four Piece BathroomBedroom – 11.42×9 ftBedroom – 11×10.42 ftPrimary Bedroom – 12×11.5 ft
-
