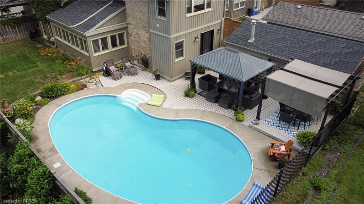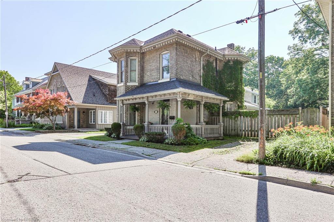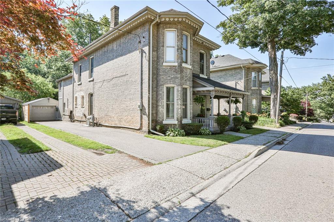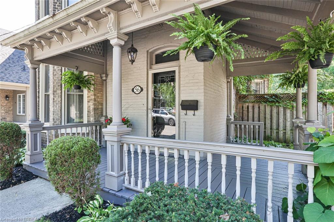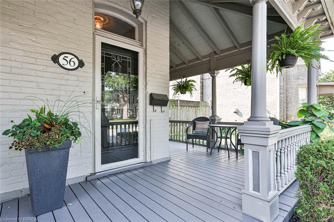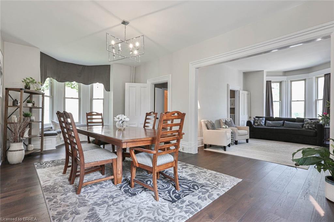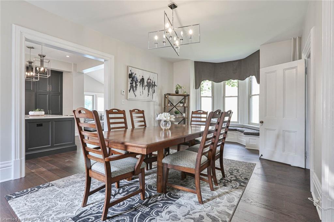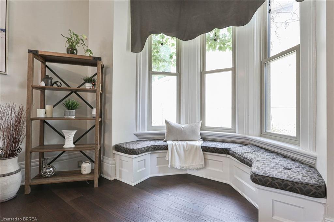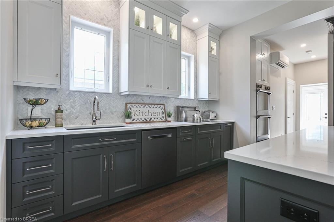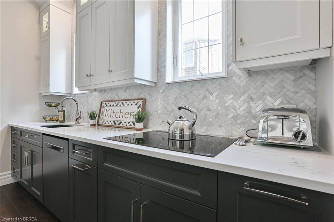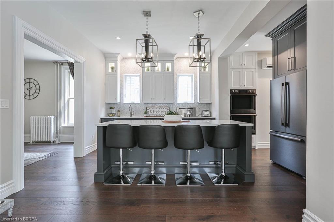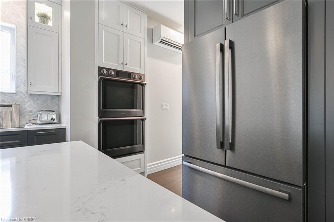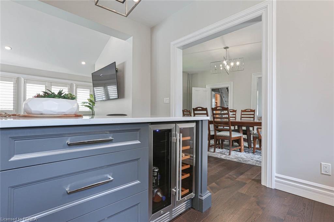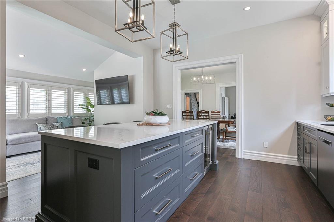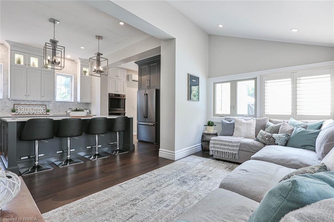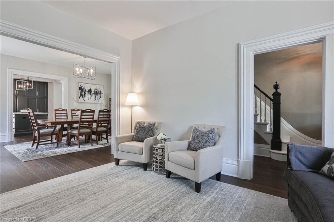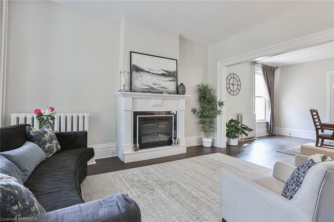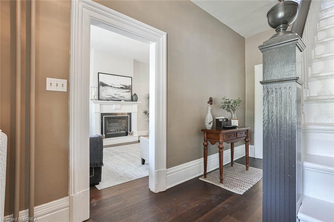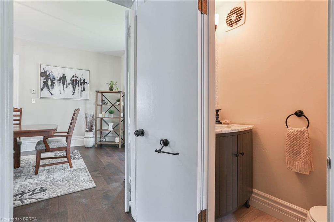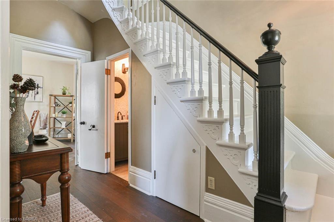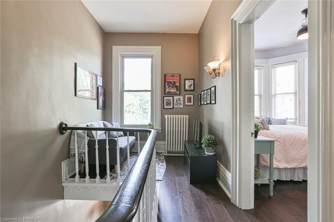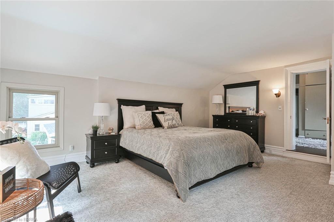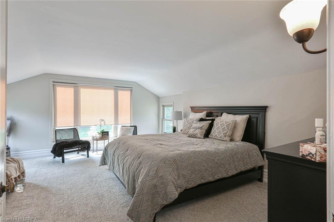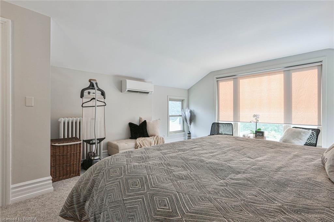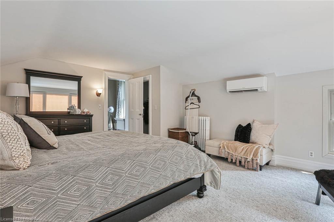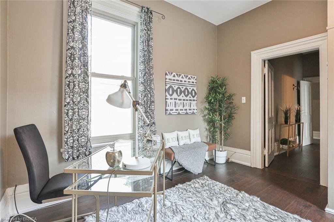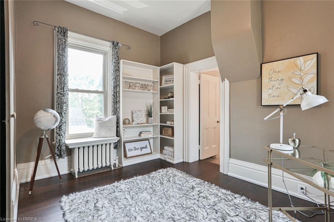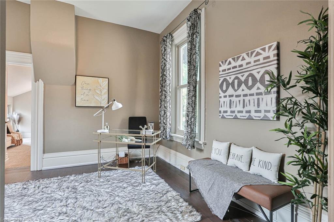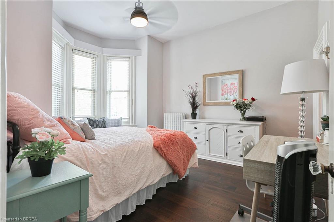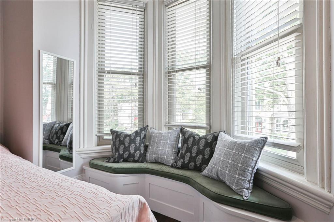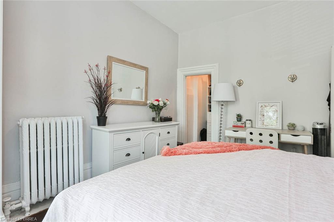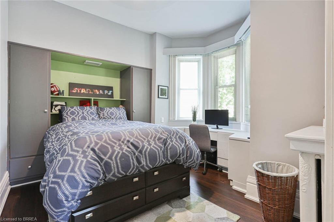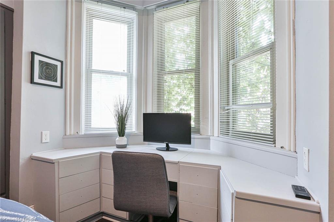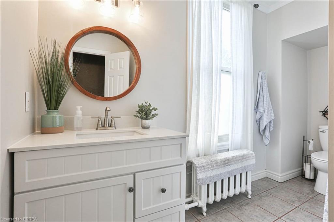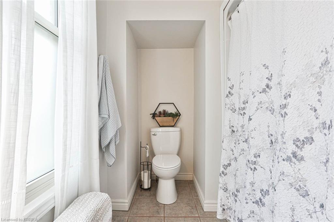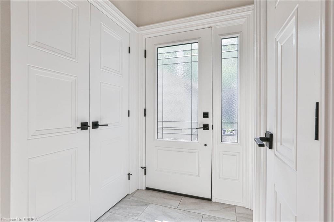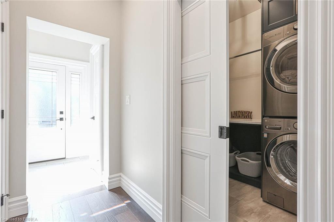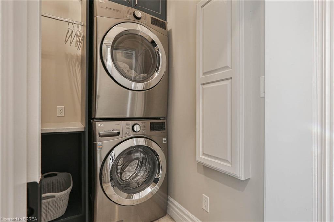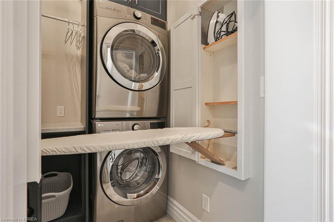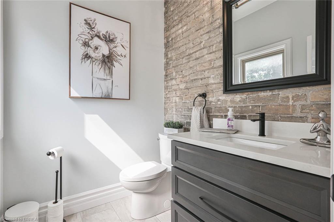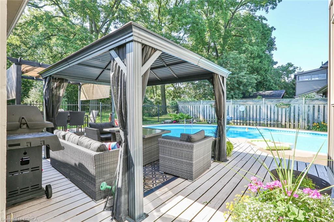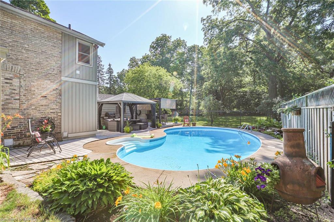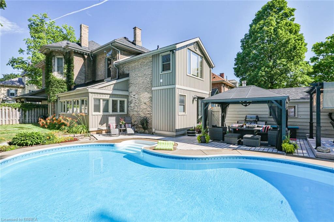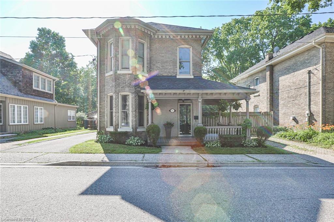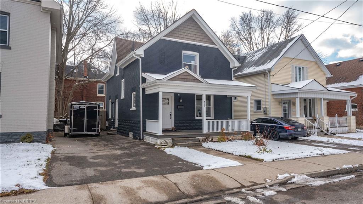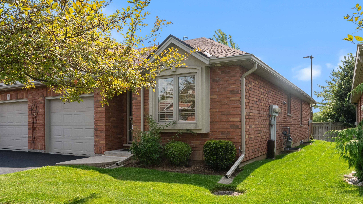56 CHESTNUT Avenue, Brantford, Ontario N3T 4C2
- Bathrooms
- 3
- Bedrooms
- 3
The space
- Architectural Style: 2 Storey
- Common Interest: Freehold/None
- AG+BG: 2,462+0
- Beds Total: 3
- Baths Total: 3
- Year Built: 1875
- # Parking: 5
- Interior Features: Auto Garage Door Remote(s), Bar Fridge, Built-In Appliances, Ceiling Fans, Oven Built-in, Water Heater, Water Softener
- Heating: Gas Hot Water, Radiator
- Cooling: Ductless
- Fireplace Features: Living Room
- Fronting On: East
- Pool Features: Inground
- Construction Materials: Brick
- Roof: Asphalt Shingle
- Year Shingles Replaced: 2013
- Water Source: Municipal
- Sewer: Sewer (Municipal)
- Property Attached: Detached
- Exterior Features: Porch
- Features Area Influences: Arts Centre, Golf, Hospital, Park, Public Transit, Quiet Area, River/Stream, Schools, Shopping Nearby
- Inclusions: Dishwasher, Dryer, Freezer, Garage Door Opener, Pool Equipment, Refrigerator, Stove, Washer, Window Coverings, Wine Cooler
- Inclusion Remarks: TV bracket in kitchen
- Tax Assessed Value: 406,000
- Tax Annual Amount: $5,418
Amenities
- Bar Fridge
- Ceiling Fans
- Garage / Parking
- Swimming pool
Description
Prepare to be wowed!! It’s all about the details in this stunning and extensively renovated Victorian home. Located in the heart of the very prestigious and historic Dufferin neighbourhood and boasting 2462 square feet, 3 bedrooms, 3 bathrooms, 2 driveways (yes two!) and a backyard paradise complete with an inground pool. You will live beautifully here with the on-trend modern updates throughout and high end finishes that are perfectly balanced with the character and charm of it’s era. Boasting the perfect floor plan for family function and even more perfect for entertaining, this exquisite home is highlighted by too many features to list, from the custom chef’s kitchen including a beverage centre, the downdraft exhaust in the built-in induction stove top and in-drawer charging station, the two powder rooms – one in the front and one in the back, heated flooring, the primary bedroom suite with a separate office/den space, potlighting, gas fireplace and exposed brick are to name just a few. The backyard is ready and waiting and as soon as you take a step into it, the dreaming of lazy summer afternoons, kids pool parties or simply a quiet evening with friends will begin. This absolutely beautiful home is just a very short distance to the Brantford Golf and Country Club, Brantford General Hospital, restaurants, shopping, schools and the Grand River trails. This warm and inviting home is a pleasure to view and will definitely not last long!
Rooms
Type Living Room
Level Main
Dim Imperial 19′ 5″ X 11′ 9″
Dim Metric 5.92 X 3.58
Features Fireplace
Description Gas Fireplace
Type Dining Room
Level Main
Dim Imperial 23′ 8″ X 12′ 3″
Dim Metric 7.21 X 3.73
Type Bathroom
Level Main
Features 2-Piece
Type Eat-in Kitchen
Level Main
Dim Imperial 23′ 6″ X 16′ 6″
Dim Metric 7.16 X 5.03
Type Laundry
Level Main
Dim Imperial 6′ 8″ X 6′ 2″
Dim Metric 2.03 X 1.88
Type Bathroom
Level Main
Features 2-Piece
Type Bedroom Primary
Level Second
Dim Imperial 18′ 0″ X 14′ 0″
Dim Metric 5.49 X 4.27
Type Office
Level Second
Dim Imperial 13′ 10″ X 11′ 5″
Dim Metric 4.22 X 3.48
Type Bedroom
Level Second
Dim Imperial 14′ 6″ X 11′ 10″
Dim Metric 4.42 X 3.61
Features Walk-in Closet
Type Bedroom
Level Second
Dim Imperial 12′ 5″ X 11′ 10″
Dim Metric 3.78 X 3.61
Type Bathroom
Level Second
Features 4-Piece
