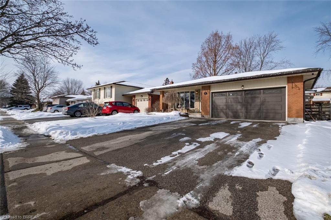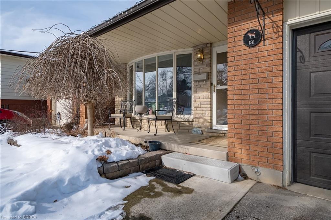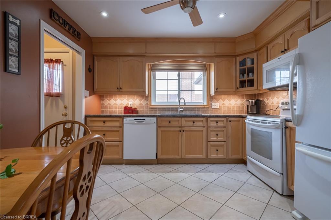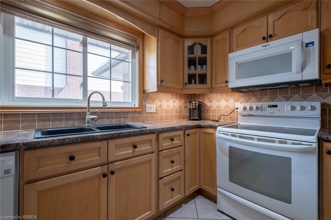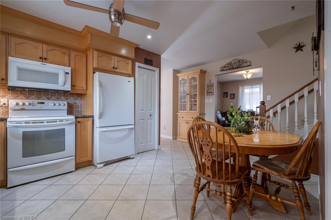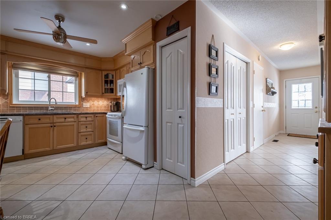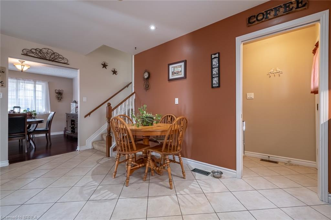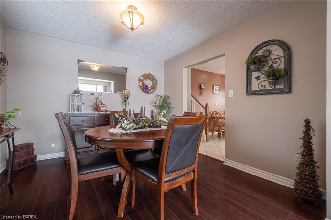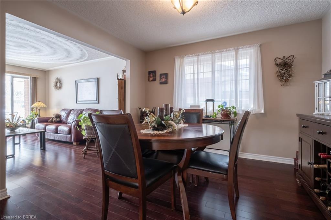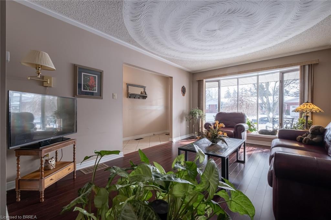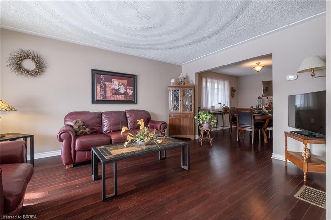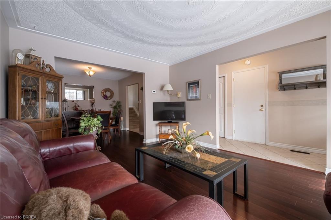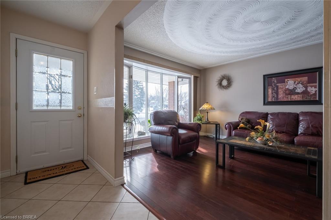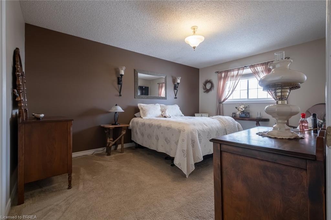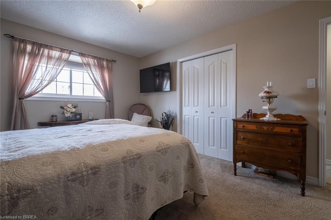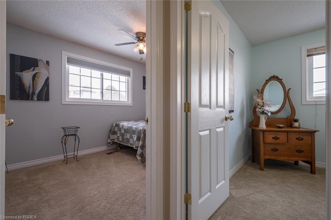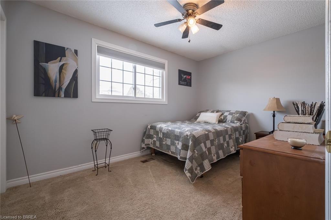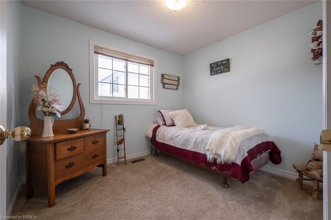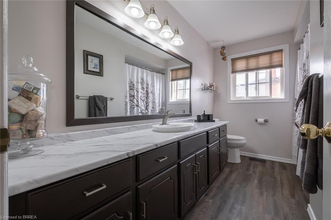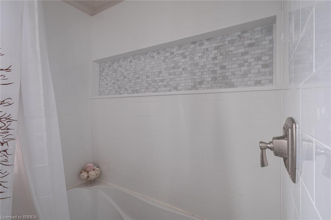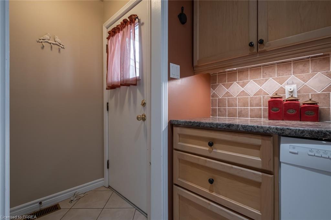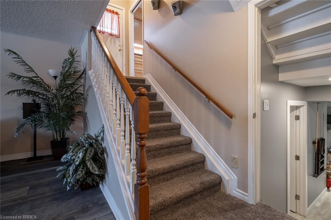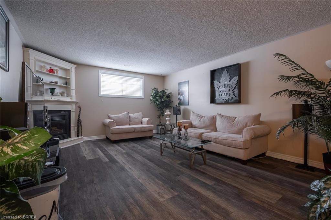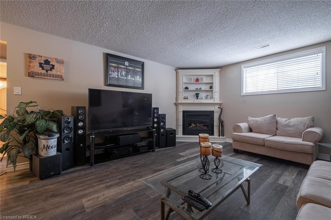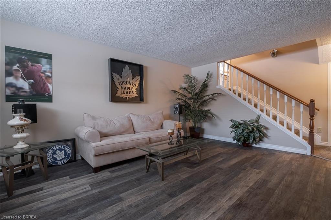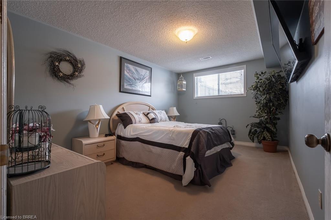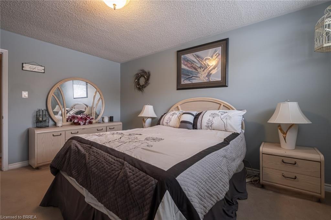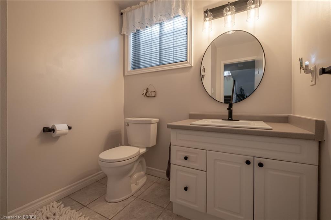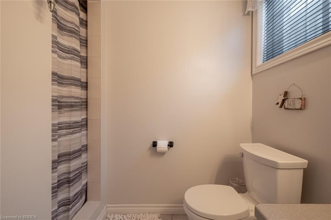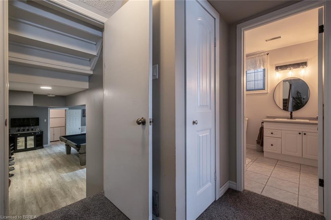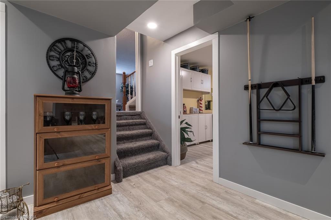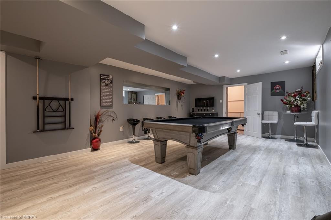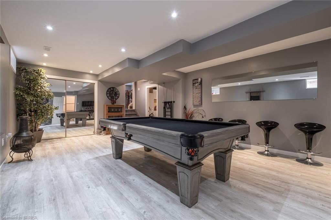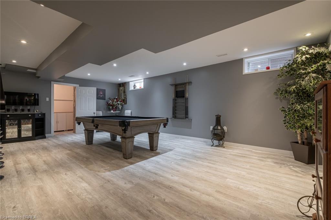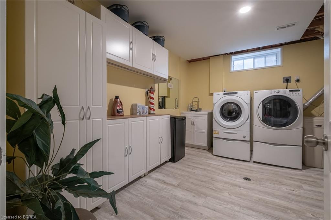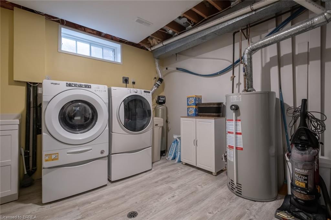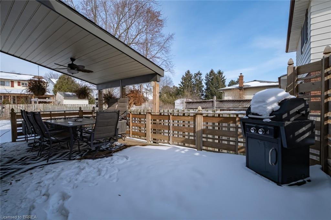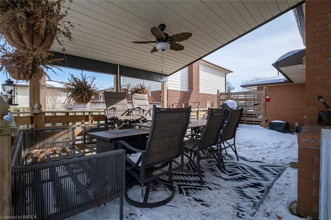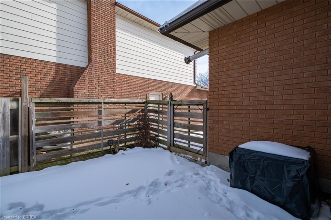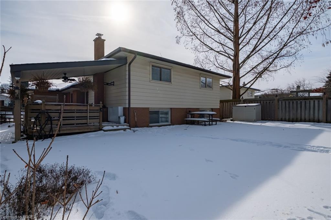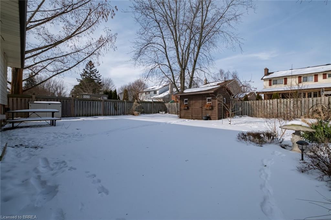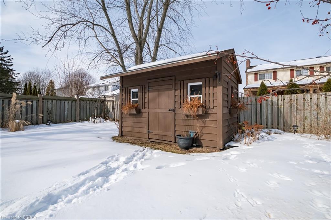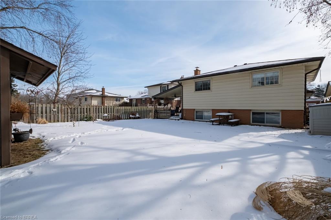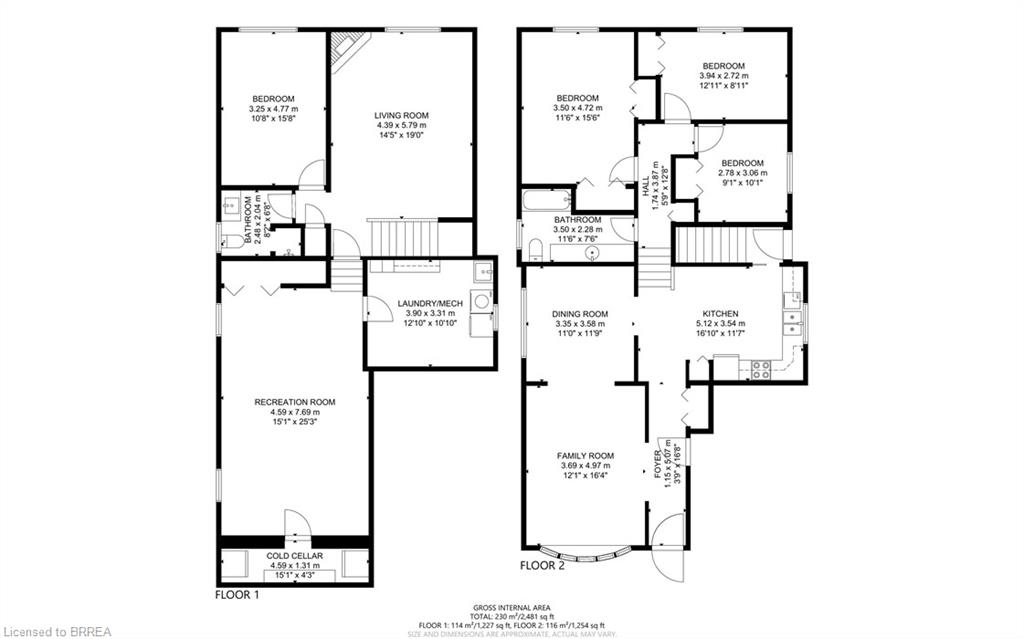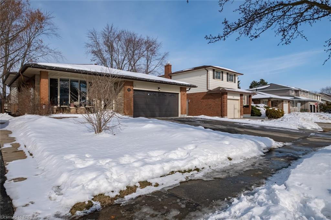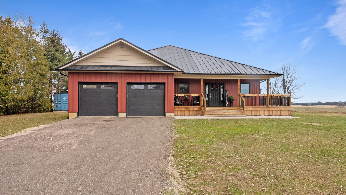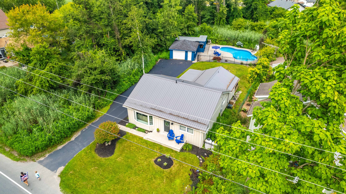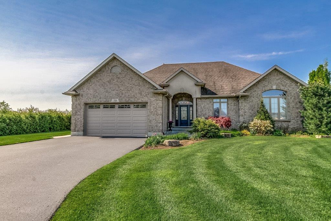181 ASHGROVE Avenue, Brantford, Ontario N3R 7C6
- Bathrooms
- 2
- Bedrooms
- 4
The space
- Year Built: 1984
- Architectural Style: Backsplit
- Year Built: 1984
- Baths Total: 2
- Beds Total: 4
- AG+BG: 1,278+1,254
- Lot Front: 50.00
- Lot Depth: 135.00
- Parking Total: 4
- Interior Features: Auto Garage Door Remote(s), Built-In Appliances, Ceiling Fans, Water Softener
- Heating: Forced Air, Gas
- Cooling: Central Air
- Fireplace Features: Family Room, Natural Gas
- Under Contract: HWT-Gas
- Fronting On: North
- Construction Materials: Brick
- Services: High Speed Internet, Natural Gas
- Roof: Asphalt Shingle
- Water Source: Municipal
- Sewer: Sewer (Municipal)
- Other Structures: Shed
- Property Attached: Detached
- Exterior Features: Deck(s), Porch
- Features Area Influences: InfluencesPark, Playground Nearby, Public Transit, Schools, Shopping Nearby
- Inclusions: Built-in Microwave, Dishwasher, Dryer, Freezer, Refrigerator, Stove, Washer
- Exclusions: 2 Wall mounted TVs including the 2 wall mount brackets.
- Inclusion Remarks: 2nd fridge in cold room, cabinets in cold room, cabinets in garage, 1 wall mount TV brackets in patio.
- Tax Annual Amount: $4,283.33
Amenities
- Billiard room
- Fireplace
Description
Don’t miss this large 4-level backsplit!! Well constructed and with more than 2481 square feet of living space, this beautiful home is situated in the desirable Brier Park neighbourhood, one of Brantford’s prime locations. Boasting 3+1 bedrooms, 2 bathrooms, a heated double car garage and an inviting backyard retreat, this home is absolutely perfect for the growing family! There is an abundance of living space on each of the 4 levels, the custom kitchen is loaded with cabinetry and workspace, the family room is bright and spacious and the lower level rec-room is ready and waiting for all the games and parties. From the spacious 4 bedrooms, to the cute-as-a-button laundry room to both updated bathrooms and everything in between, this home will not disappoint. Prepare to totally enjoy the summer months relaxing and BBQing in this private and peaceful backyard with the covered deck and the 10X12 shed. Just minutes to Hwy 403 and Hwy 24, shopping and restaurants and just steps to parks and schools. Lovely and with so much to offer this fantastic home will not last long!
Rooms
Type Living Room
Level Main
Dim Imperial 12′ 1″ X 16′ 4″
Dim Metric 3.68 X 4.98
Type Dining Room
Level Main
Dim Imperial 11′ 0″ X 11′ 9″
Dim Metric 3.35 X 3.58
Type Eat-in Kitchen
Level Main
Dim Imperial 16′ 10″ X 11′ 7″
Dim Metric 5.13 X 3.53
Type Bedroom Primary
Level Second
Dim Imperial 11′ 6″ X 15′ 6″
Dim Metric 3.51 X 4.72
Type Bedroom
Level Second
Dim Imperial 12′ 11″ X 8′ 11″
Dim Metric 3.94 X 2.72
Type Bedroom
Level Second
Dim Imperial 9′ 1″ X 10′ 1″
Dim Metric 2.77 X 3.07
Type Bathroom
Level Second
Dim Imperial 11′ 6″ X 7′ 6″
Dim Metric 3.51 X 2.29
Features 4-Piece
Type Family Room
Level Lower
Dim Imperial 19′ 0″ X 14′ 5″
Dim Metric 5.79 X 4.39
Features Fireplace
Type Bathroom
Level Lower
Dim Imperial 8′ 2″ X 6′ 8″
Dim Metric 2.49 X 2.03
Features 3-Piece
Type Bedroom
Level Lower
Dim Imperial 10′ 8″ X 15′ 8″
Dim Metric 3.25 X 4.78
Type Cold Room
Level Basement
Dim Imperial 15′ 1″ X 4′ 3″
Dim Metric 4.60 X 1.30
Type Laundry
Level Basement
Dim Imperial 12′ 10″ X 10′ 10″
Dim Metric 3.91 X 3.30
Type Recreation Room
Level Basement
Dim Imperial 25′ 3″ X 15′ 1″
Dim Metric 7.70 X 4.60
Type Foyer
Level Main
Dim Imperial 3′ 9″ X 16′ 8″
Dim Metric 1.14 X 5.08
