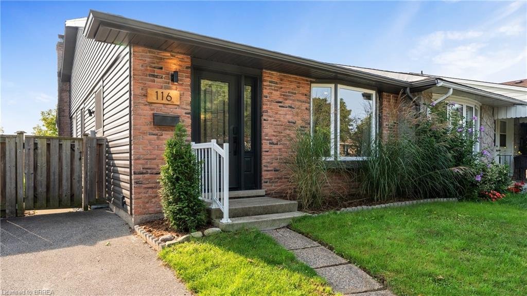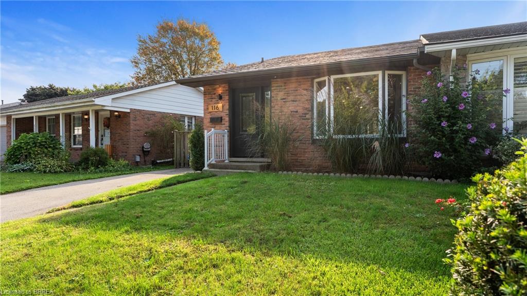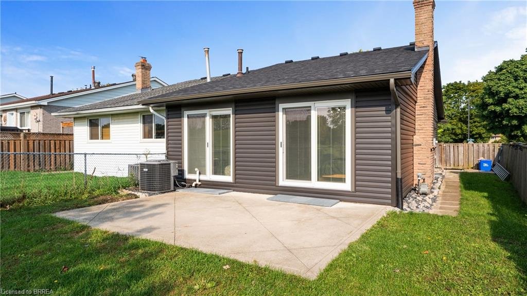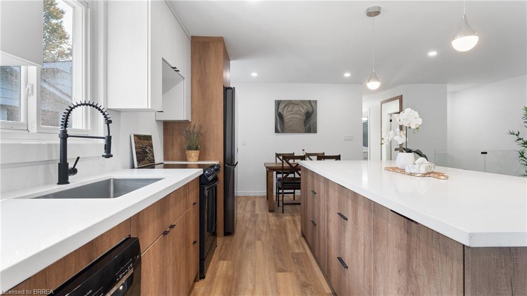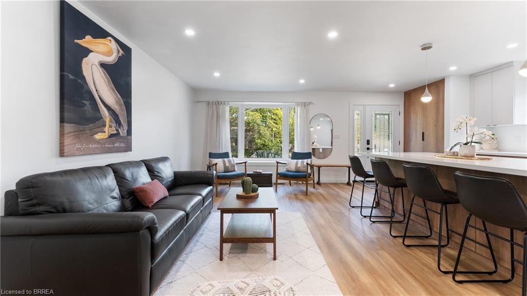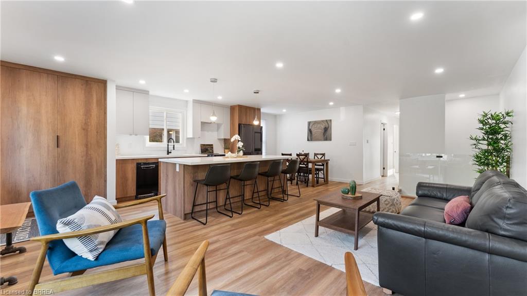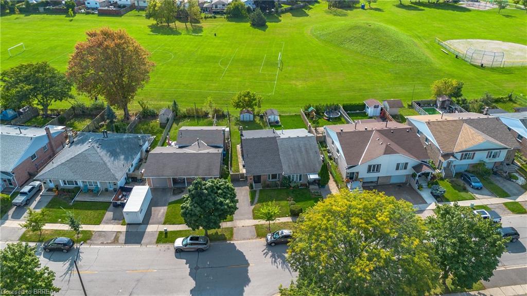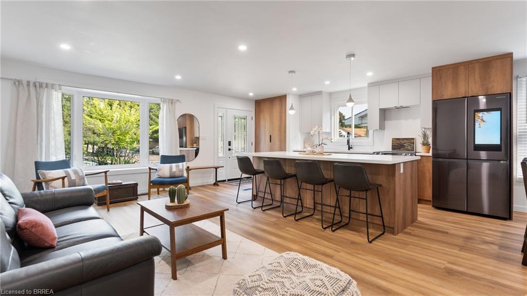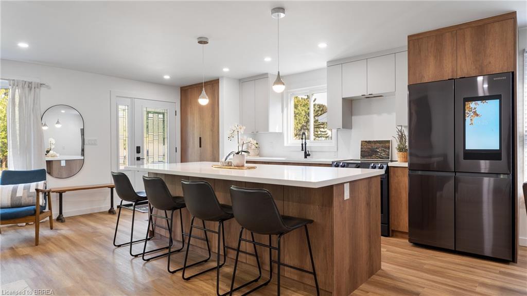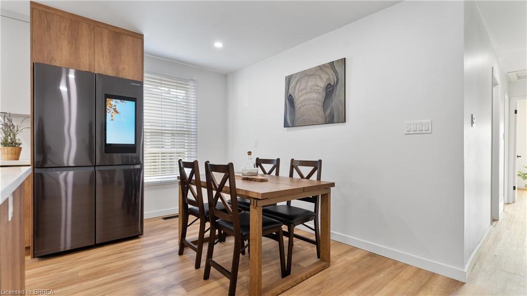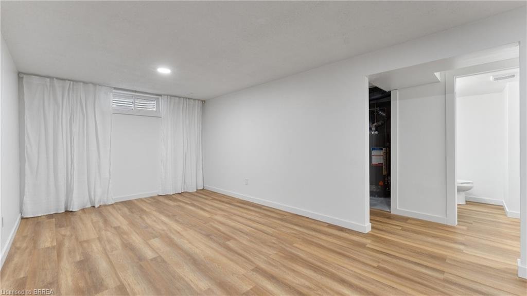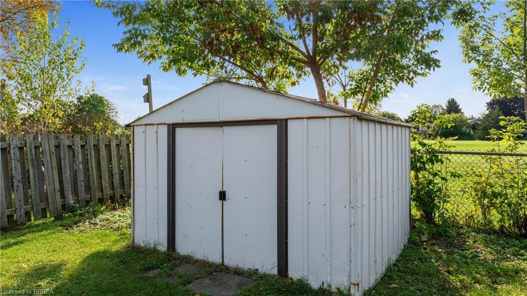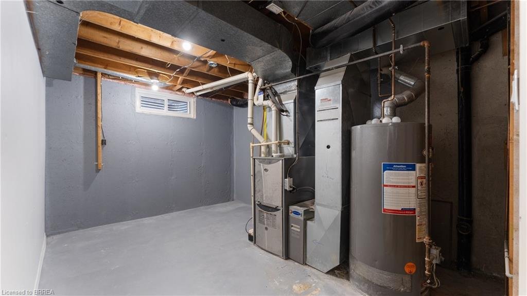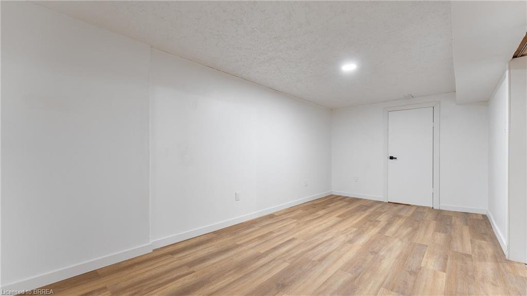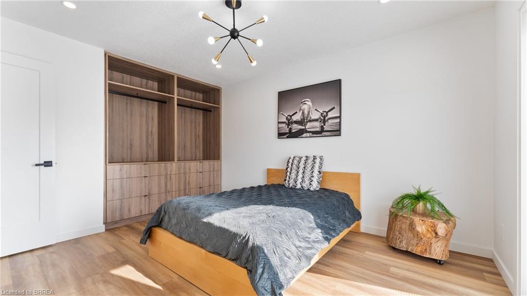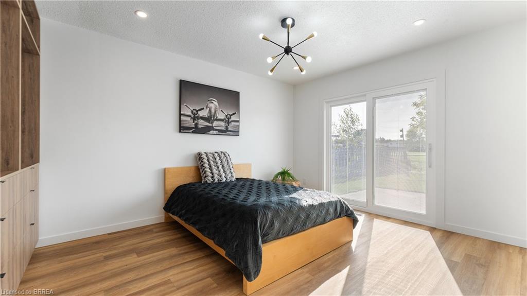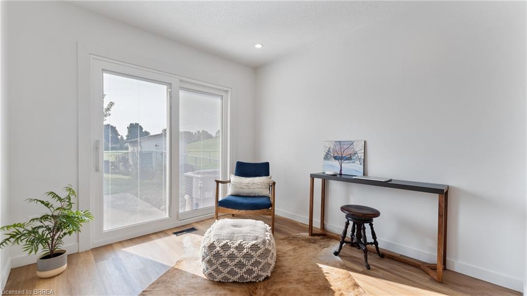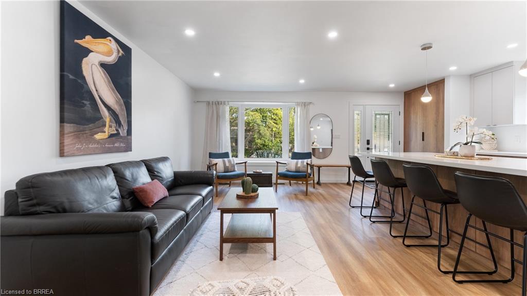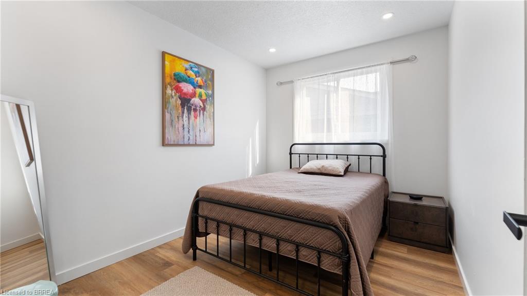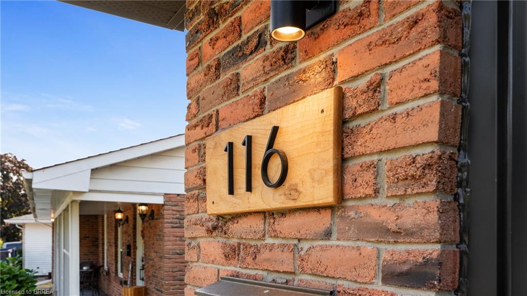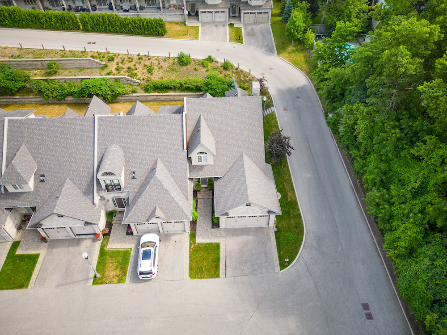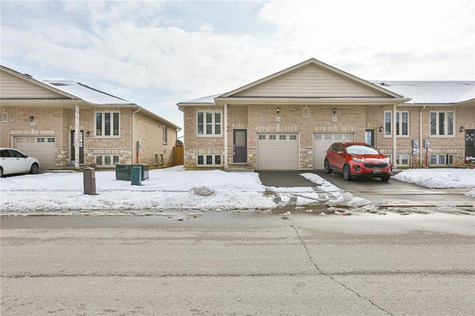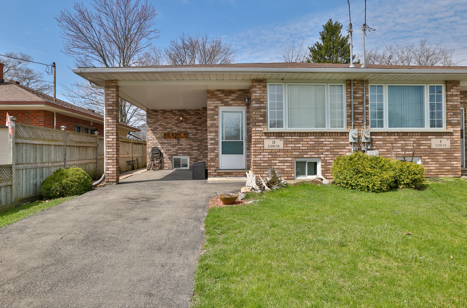4-Bedroom Family Home for Sale at 116 Ashgrove Avenue, Brantford, ON
- Rooms
- 11
- Bathrooms
- 2
- Bedrooms
- 4
The space
- Year Built: 1975
- Lot Size Area: < 0.5
- Parking Spots: 2
- Heating: Forced Air, Gas
- Cooling: Central Air
- Common Interest: Freehold
- Above Grade Bedrooms: 3
- Below Grade Bedrooms: 1
- Full Bathrooms: 2
- Size: 1,066 sqft / 99.03 m²
- Above Grade Finished Area: 1,066 sqft / 99.03 m²
- Total Building Area: 1,066 sqft / 99.03 m²
- Basement: Full, Finished, Sump Pump
- Appliances: Dishwasher
- Rooms Total: 11
- Property Type: Residential
- Style: Bungalow
- Lot Size Range: < 0.5
- Lot Size Dimensions: x 32.16
- Parking Spots: 2
- Garage/Parking Features: Asphalt, Driveway, Private
- Boat Dock: No
- Other Parking Details: Private Drive Single Wide
- Bedroom: 11x10 ft
- Laundry: 12.33x10.25 ft
- Other: 18x9.25 ft
- Recreation: 23.25x9.83 ft
- Utility Room: 13x9.42 ft
- Bedroom: 10x9.17 ft
- Bedroom: 11x8.33 ft
- Kitchen: 23.75x20.58 ft
- Primary Bedroom: 12.83x11 ft
- Heating: Forced Air, Gas
- Cooling: Central Air
- Laundry Features: In Basement
- Sewer: Public Sewer
- Water Source: Public
- Utilities: Natural Gas Available
- Construction Materials: Brick Veneer, Vinyl Siding
- Style: Bungalow
- Roof: Asphalt, Shingle
- Foundation Details: Poured
- Price per Sq Ft.: $585
- Inclusions: Dishwasher
- Directions: East from Memorial Dr
- Other Structures: Shed(s)
- Lease Considered: No
- Zoning Details: R2, OS1
- Possession: Negotiable
- Listing Brokerage: Re/Max Twin City Realty Inc
- Common Interest: Freehold
- Security Deposit: $20,000.00
- Tax ID: 290603001847524
- Tax Assessed Value: $211,000
- Tax Year: 2024
- Annual Taxes: $3,071.77
- Tax Legal Description: PT LT 75, PL 1381, PT 2, 2R462 ; BRANTFORD CITY
- Municipality: 2010 - Brierpark/Greenbrier
- Neighbourhood: 2013 - Brier Park
- Community Features: Near Schools, Playground, Park, Public Transportation, Shopping
Description
This one is definitely not like the rest! Fully renovated and sparkling like brand new you will be impressed from the moment you step inside this stunning home. It features 3+1 bedrooms & 2 bathrooms and is absolutely loaded with upgrades. There are so many details that set this one apart, from the custom kitchen cabinetry with soft-close doors, the oversized quartz island, the gorgeous flooring that runs throughout the entire main floor, the custom closets in the bedrooms and the list just goes on, there is nothing more to do here but move in. This home is perfect for the day to day function of a growing family as well as perfect for entertaining with the open-plan main floor and party-sized recroom in the lower level. Situated in the desirable Brier Park neighbourhood it has the added bonus of backing onto Cedarland Park. Just steps from the school and a short drive to Wayne Gretzky Sports Centre, shopping centres and restaurants. This one is definitely a must see!
