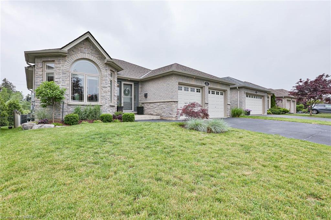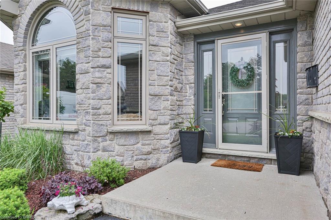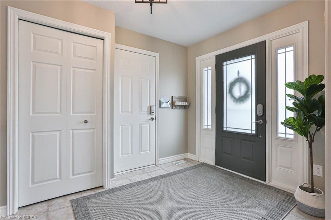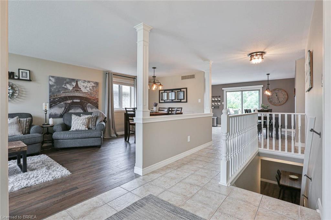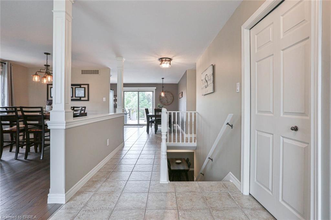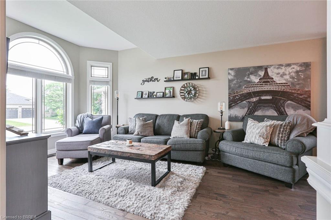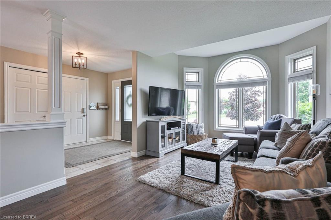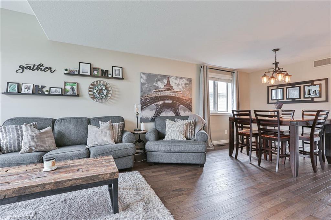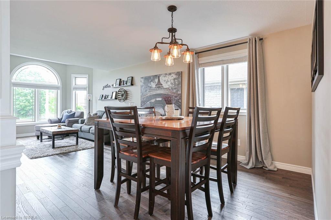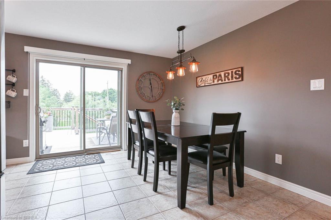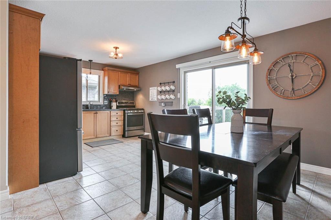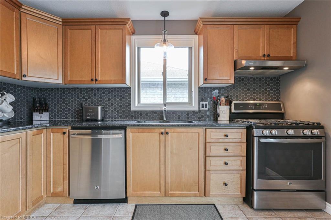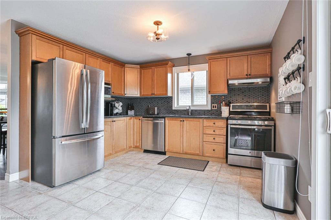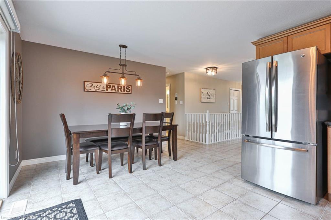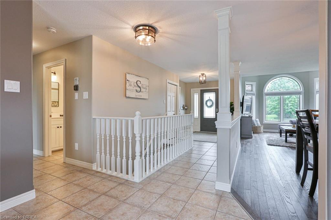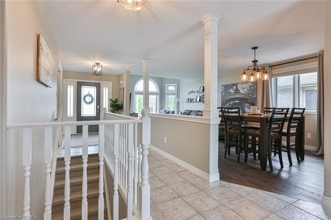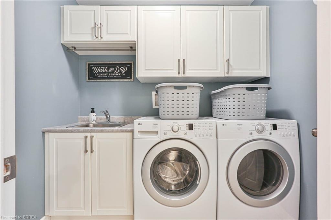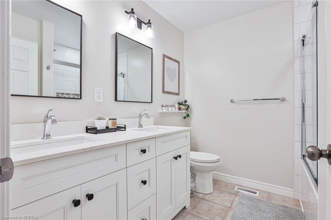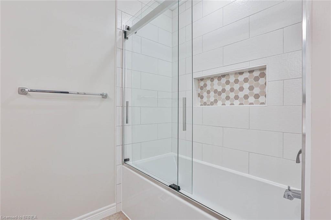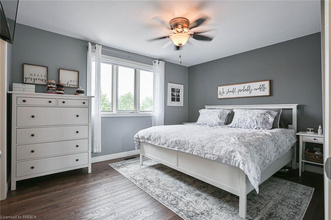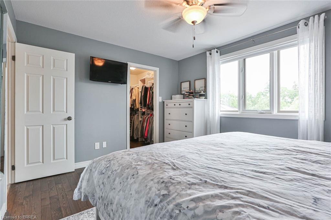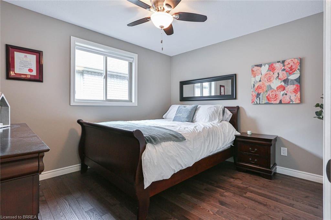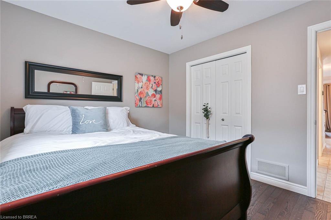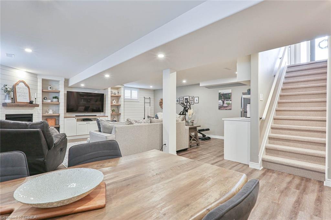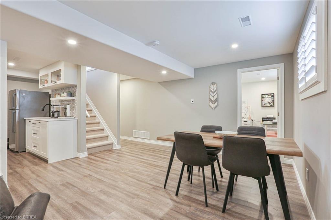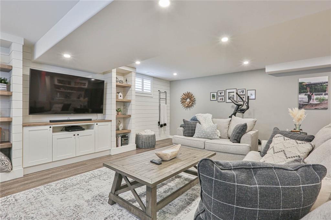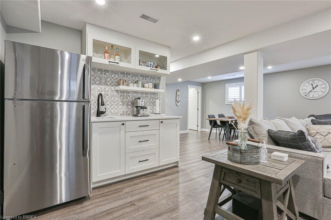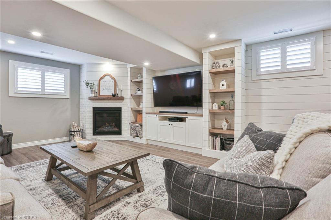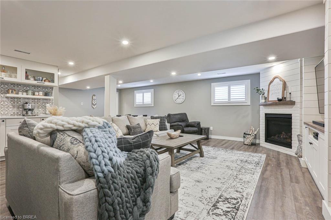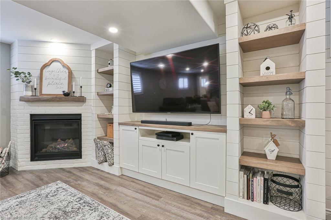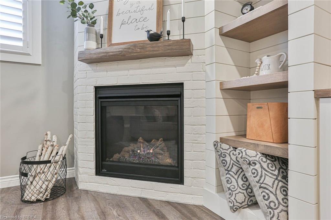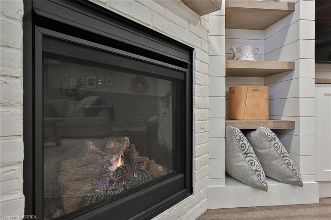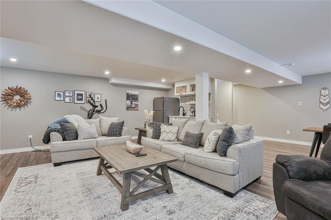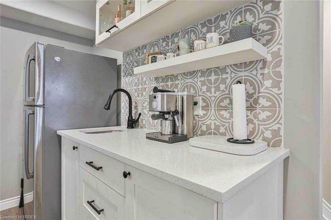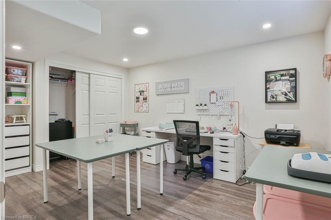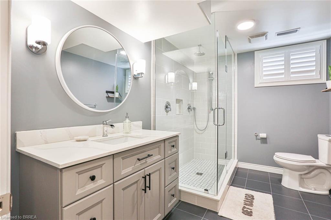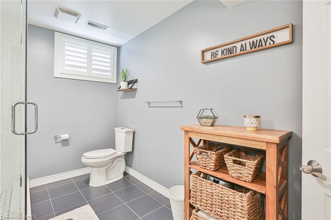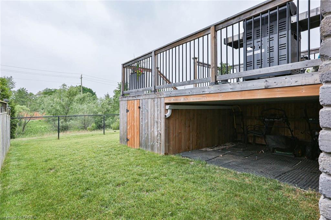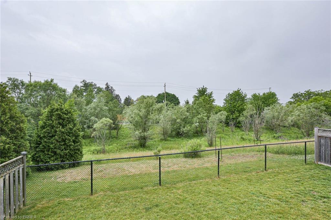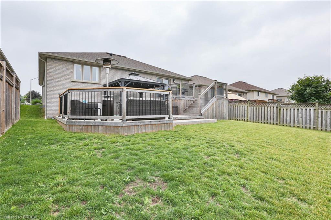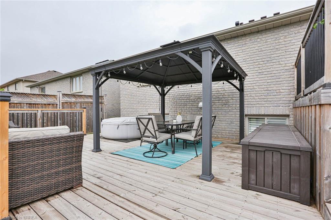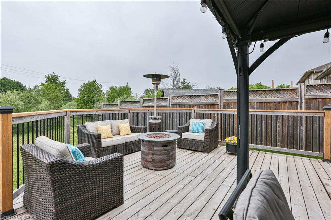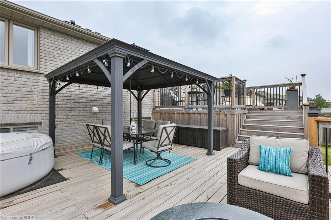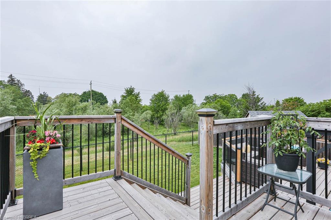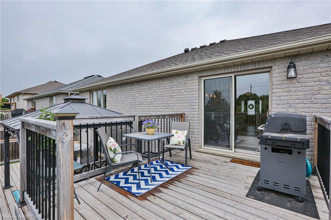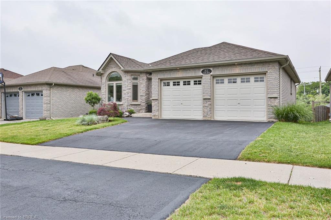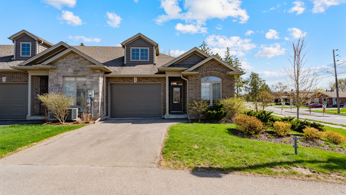86 COURT Drive, Paris, Ontario N3L 4G7
- Bathrooms
- 2
- Bedrooms
- 3
The space
- Year Built: 2006
- Beds Total: 3
- Baths Total: 2
- Architectural Style: Bungalow
- Common Interest: Freehold
- Fronting On: West
- Year Built: 2006
- Lot Depth: 110.00
- Lot Front: 49.00
- # Parking: 4
- Parking Features: Asphalt Driveway
- Interior Features: Air Exchanger, Auto Garage Door Remote(s), Ceiling Fans, Sump Pump, Water Heater, Water Softener, Wet Bar
- Heating: Forced Air
- Cooling: Central Air
- Fireplace Features: Natural Gas
- Under Contract: HWT-Gas
- Construction Materials: Brick, Stone
- Services: High Speed Internet, Natural Gas
- Roof: Asphalt Shingle
- Water Source: Municipal
- Sewer: Sewer (Municipal)
- Property Attached: Detached
- Exterior Features: Backs on Greenbelt, Deck(s)
- Features Area Influences: Major Highway
- Inclusions: Dishwasher, Dryer, Garage Door Opener, Gas Oven/Range, Gas Stove, Range Hood, Refrigerator, Washer, Window Coverings
- Inclusion Remarks: Fridge in Rec-Room. Blanket ladder in Rec-Room. TV Mount in Primary Bedroom (seller will repair holes). Dyson Handheld. Mailbox. Satellite dish. Hot Tub.
- Tax Assessed Value: 347,000
- Tax Annual Amount: 3,384
- Tax Year: 2020
Amenities
- Air conditioning
- Dining room
- Garage / Parking
- Hot Tub
Description
Exceptional bungalow with no backyard neighbours! Situated in a highly sought after area in Paris and backing onto greenspace, this meticulously maintained beauty awaits you. Offering 2+1 bedrooms, 2 bathrooms and main floor laundry there is really nothing to do here but move in and enjoy. Upon entering you will note the spacious living-dining room combo and the clear sightline right through to the back greenspace and beyond. Continuing on, the kitchen has been very tastefully updated and offers plenty of cabinetry and workspace with sliding doors leading to the oversized multi-level deck – ready and waiting for the summer entertaining to begin. Rounding off this level is the large principal bedroom with a walk-in closet, the 2nd bedroom, the laundry room and the recently renovated main bathroom boasting double sinks. Prepare to be very impressed as you step downstairs and into the stunning rec room complete with a wet bar and custom built fireplace with a Napoleon gas insert. Quality craftsmanship is evident throughout this stunning room – perfect for hosting parties and just as perfect for cozy movie nights. The oversized 3rd bedroom, gorgeous 3pc bathroom featuring a walk-in glass shower and the storage/utility room complete this level. From top to bottom, inside and out, pride of ownership shines here! Don’t miss this one!
Rooms
Type Living Room
Level Main
Dim Imperial 26′ 0″ X 11′ 3″
Dim Metric 7.92 X 3.43
Description Living-Room/Dining-Room
Type Kitchen
Level Main
Dim Imperial 17′ 10″ X 11′ 10″
Dim Metric 5.44 X 3.61
Description Eat-In Kitchen
Type Bathroom
Level Main
Features 4-Piece, Double sink
Type Bedroom Primary
Level Main
Dim Imperial 13′ 2″ X 11′ 0″
Dim Metric 4.01 X 3.35
Features Walk-in Closet
Type Bedroom
Level Main
Dim Imperial 11′ 4″ X 9′ 8″
Dim Metric 3.45 X 2.95
Type Laundry
Level Main
Dim Imperial 7′ 3″ X 5′ 6″
Dim Metric 2.21 X 1.68
Type Recreation Room
Level Basement
Dim Imperial 27′ 5″ X 22′ 0″
Dim Metric 8.36 X 6.71
Features Fireplace, Wet Bar
Type Bedroom
Level Basement
Dim Imperial 16′ 0″ X 10′ 10″
Dim Metric 4.88 X 3.30
Type Bathroom
Level Basement
Features 3-Piece
